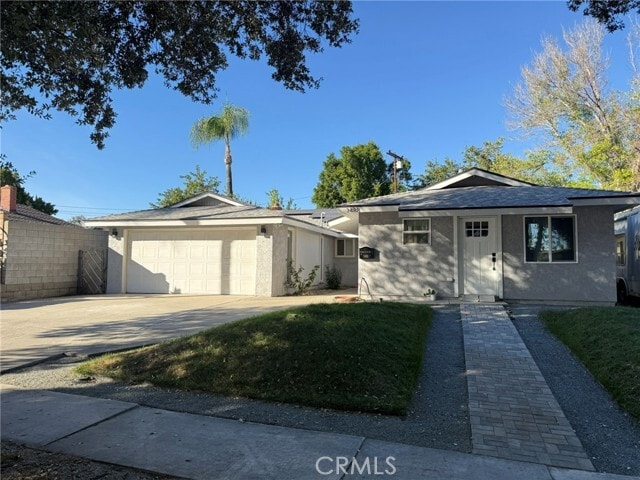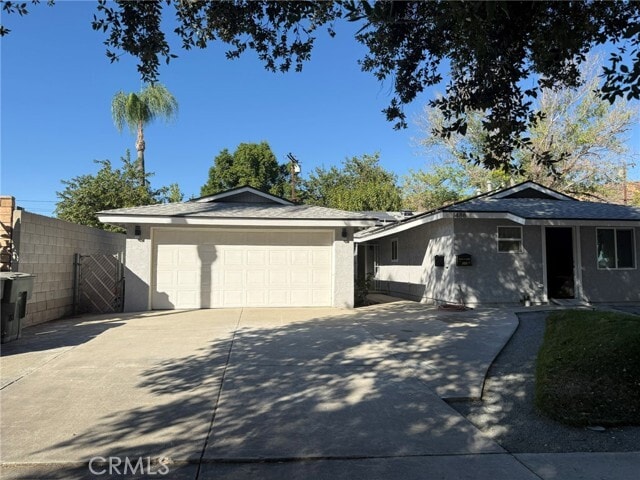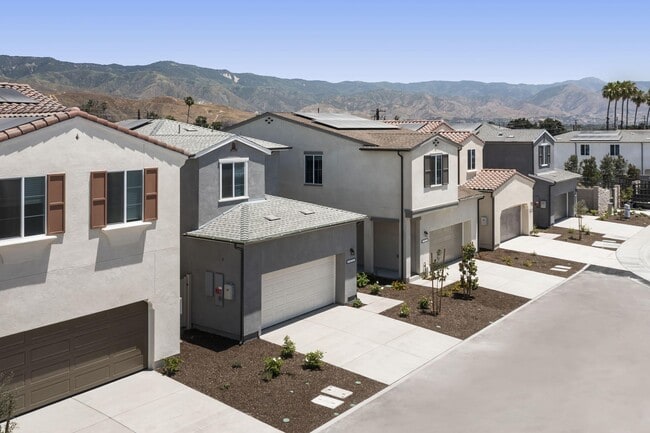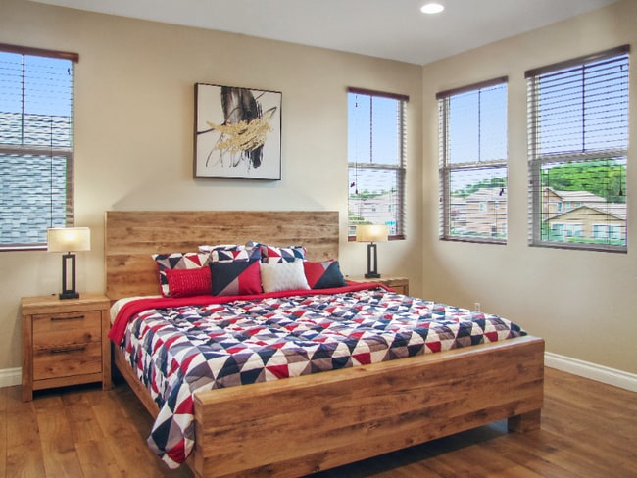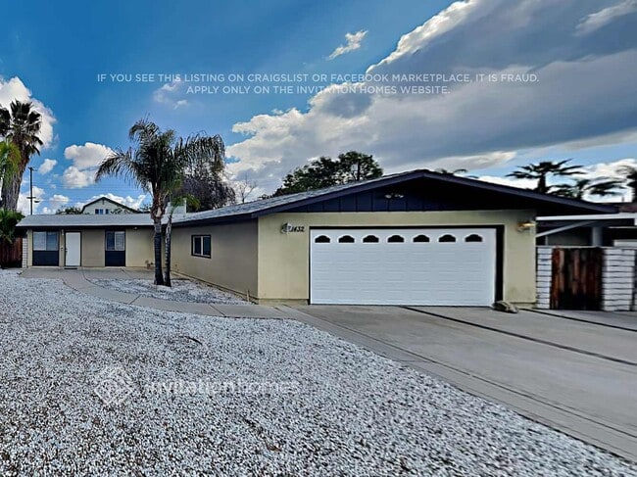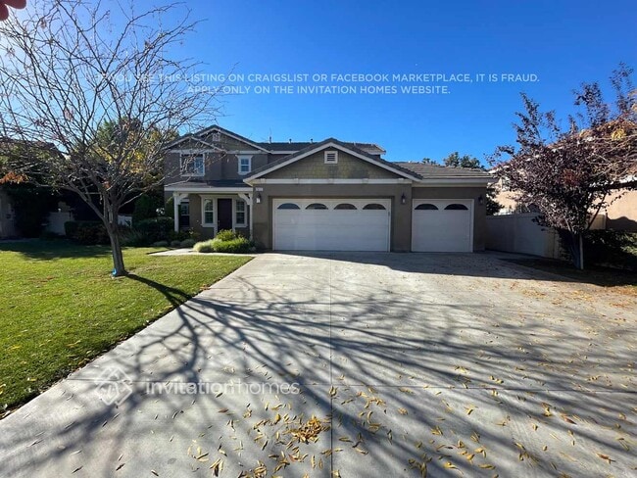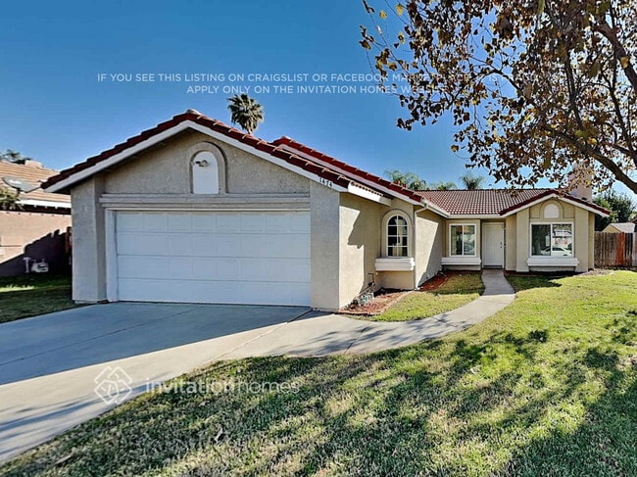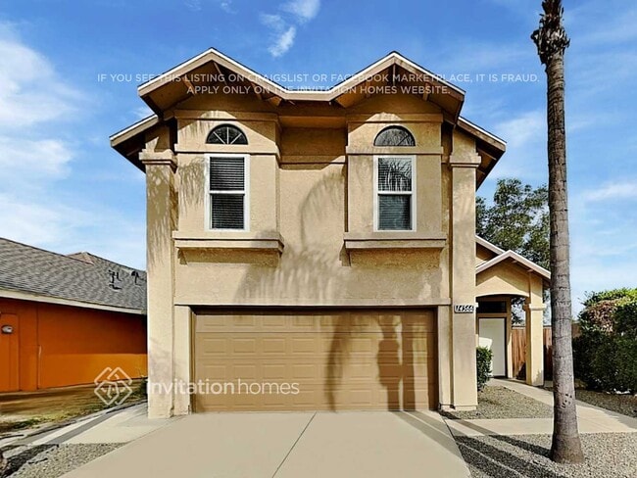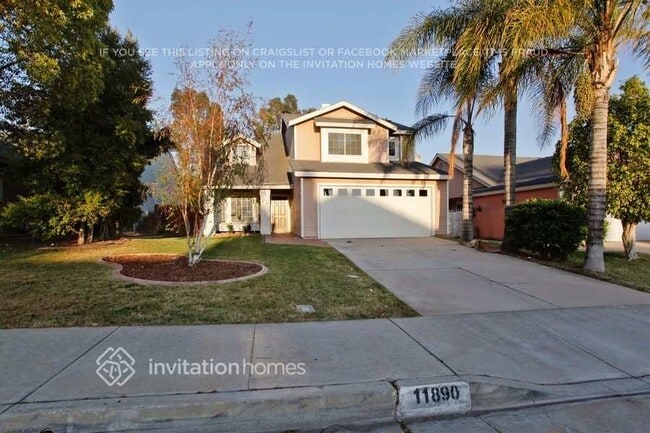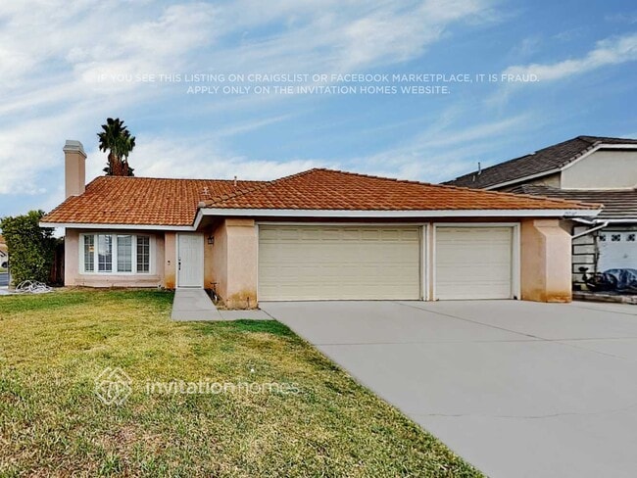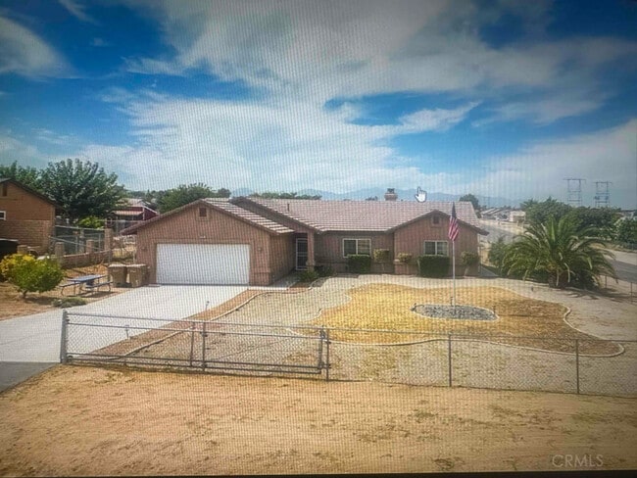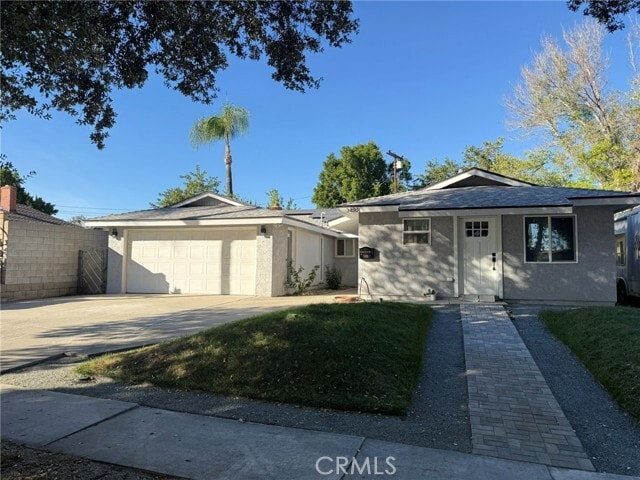1488 Bussey St W
San Bernardino, CA 92405
-
Bedrooms
3
-
Bathrooms
2
-
Square Feet
1,300 sq ft
-
Available
Available Now
Highlights
- Open Floorplan
- Mountain View
- Traditional Architecture
- Main Floor Bedroom
- Quartz Countertops
- Hiking Trails

About This Home
All utilities included plus gardening on this Beautiful remodeled property for rent in San Bernardino. Home features 3 good size bedrooms, 2 fully remodeled bathrooms, new flooring though out the house, recess lighting, big Livingroom with fireplace, open concept kitchen with new cabinets and Quartz countertops, new appliances (except refrigerator). 2 car garage plus parking space on the driveway. Big backyard all enclosed with a big patio, nice grass area and plenty of room to relax and enjoy the mountain views. There is a new adjacent ADU on the right side separate from the house that shares the lot. Located near the 210/215 fwys, near all amenities including shopping centers, parks, schools and grocery stores. appl. link MLS# CV25258996
1488 Bussey St W is a house located in San Bernardino County and the 92405 ZIP Code. This area is served by the San Bernardino City Unified attendance zone.
Home Details
Home Type
Year Built
Accessible Home Design
Bedrooms and Bathrooms
Home Design
Interior Spaces
Kitchen
Laundry
Listing and Financial Details
Lot Details
Outdoor Features
Parking
Utilities
Views
Community Details
Overview
Pet Policy
Recreation
Fees and Policies
The fees below are based on community-supplied data and may exclude additional fees and utilities.
-
One-Time Basics
-
Due at Move-In
-
Security Deposit - RefundableCharged per unit.$3,500
-
-
Due at Move-In
-
Garage - Attached
-
Garage Lot
Property Fee Disclaimer: Based on community-supplied data and independent market research. Subject to change without notice. May exclude fees for mandatory or optional services and usage-based utilities.
Details
Utilities Included
-
Gas
-
Water
-
Electricity
-
Trash Removal
-
Sewer
Lease Options
-
12 Months
Contact
- Listed by ROBERTO MORAN | RE/MAX CHAMPIONS WC
- Phone Number
- Contact
-
Source
 California Regional Multiple Listing Service
California Regional Multiple Listing Service
- Air Conditioning
- Heating
- Fireplace
- Microwave
- Oven
- Range
- Breakfast Nook
- Vinyl Flooring
- Dining Room
- Fenced Lot
- Patio
Living in San Bernardino puts you at the foot of the San Bernardino Mountains, offering a stunning backdrop to this Southern California city. Located about 60 miles east of Los Angeles, San Bernardino features diverse housing options from apartment communities to single-family homes, with current average rents ranging from $1,167 for studios to $2,772 for four-bedroom units. The area around California State University San Bernardino adds to the city's character, while established neighborhoods like Arrowhead Springs showcase the area's heritage. Residents enjoy outdoor recreation at Blair Park, known for its skate park and hiking trails, while Perris Hill Park offers amenities including the historic Roosevelt Bowl and Fiscalini Field.
San Bernardino's location near the Cajon and San Gorgonio passes has made it an important transportation center, contributing to the local economy.
Learn more about living in San Bernardino| Colleges & Universities | Distance | ||
|---|---|---|---|
| Colleges & Universities | Distance | ||
| Drive: | 6 min | 2.9 mi | |
| Drive: | 9 min | 5.6 mi | |
| Drive: | 14 min | 9.6 mi | |
| Drive: | 20 min | 14.4 mi |
 The GreatSchools Rating helps parents compare schools within a state based on a variety of school quality indicators and provides a helpful picture of how effectively each school serves all of its students. Ratings are on a scale of 1 (below average) to 10 (above average) and can include test scores, college readiness, academic progress, advanced courses, equity, discipline and attendance data. We also advise parents to visit schools, consider other information on school performance and programs, and consider family needs as part of the school selection process.
The GreatSchools Rating helps parents compare schools within a state based on a variety of school quality indicators and provides a helpful picture of how effectively each school serves all of its students. Ratings are on a scale of 1 (below average) to 10 (above average) and can include test scores, college readiness, academic progress, advanced courses, equity, discipline and attendance data. We also advise parents to visit schools, consider other information on school performance and programs, and consider family needs as part of the school selection process.
View GreatSchools Rating Methodology
Data provided by GreatSchools.org © 2025. All rights reserved.
You May Also Like
Similar Rentals Nearby
What Are Walk Score®, Transit Score®, and Bike Score® Ratings?
Walk Score® measures the walkability of any address. Transit Score® measures access to public transit. Bike Score® measures the bikeability of any address.
What is a Sound Score Rating?
A Sound Score Rating aggregates noise caused by vehicle traffic, airplane traffic and local sources
