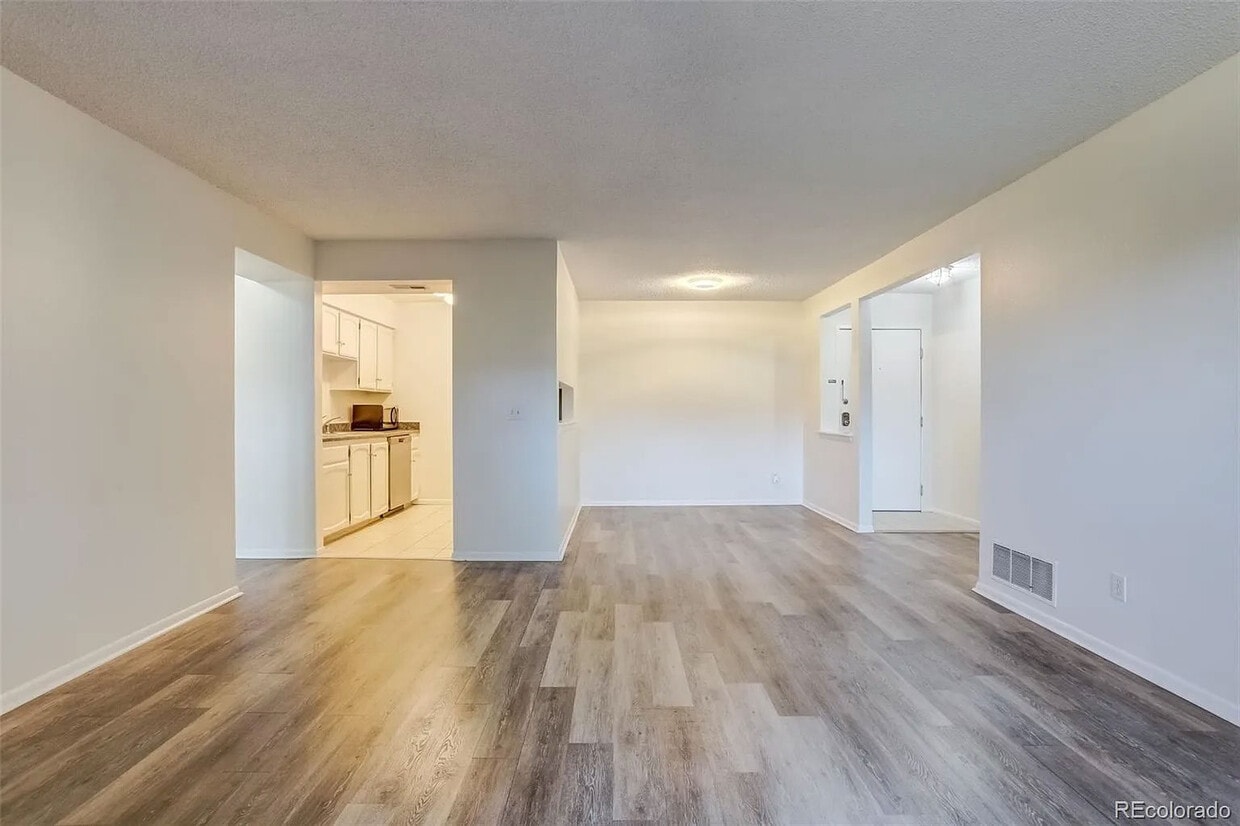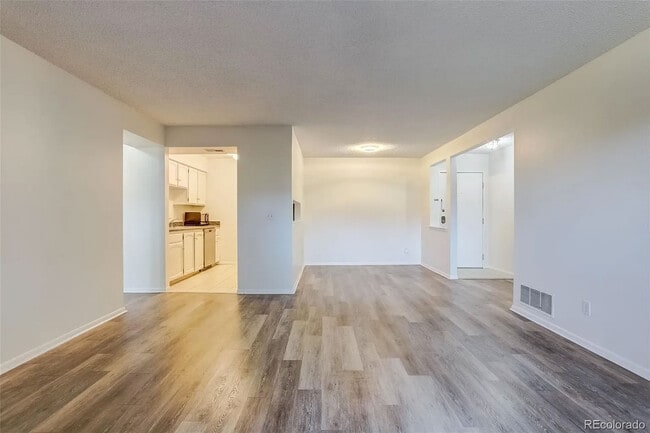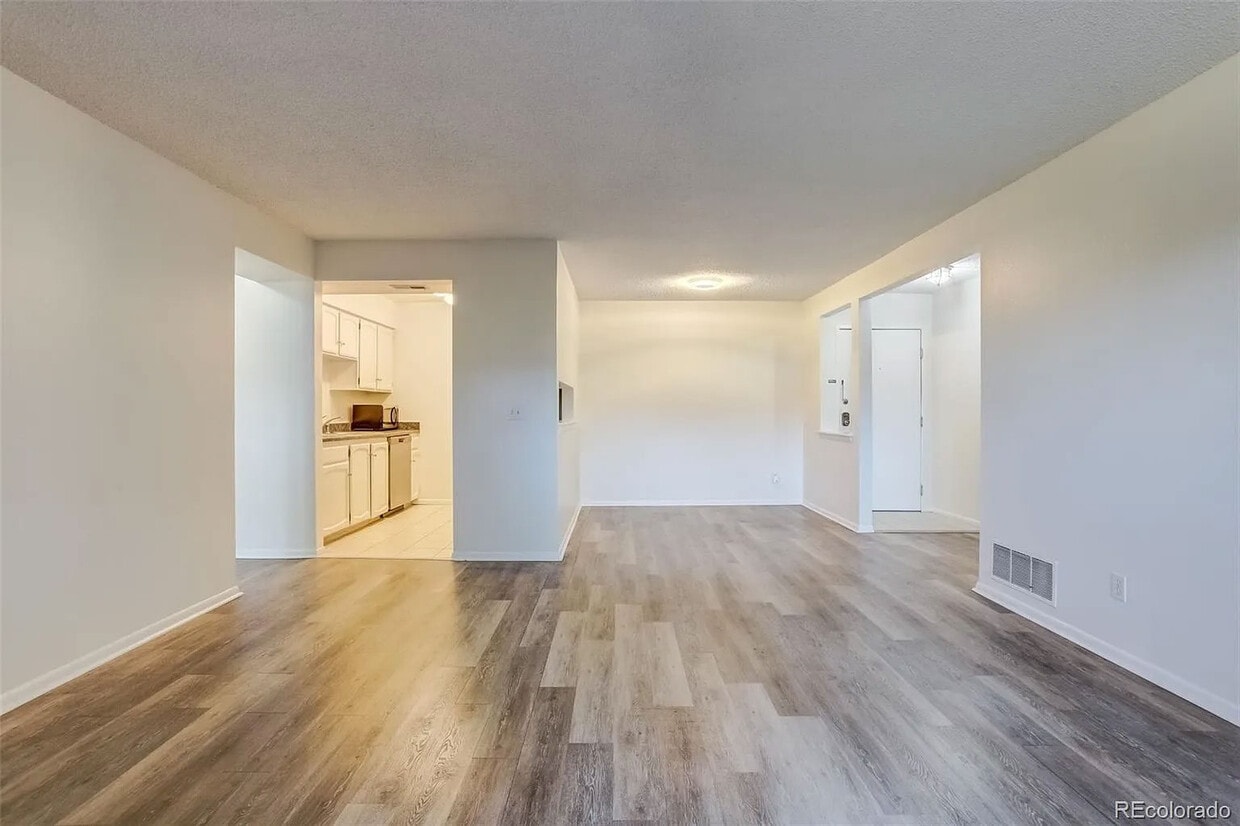14435 E 1st Dr Unit A1
Aurora, CO 80011
-
Bedrooms
2
-
Bathrooms
2
-
Square Feet
1,000 sq ft
-
Available
Available Jan 1, 2026
Highlights
- Pets Allowed
- Pool
- Patio
- Fireplace
- Smoke Free
- Clubhouse

About This Home
This light, bright, and freshly painted first-floor Cherry Grove unit features new carpeting and a walkout patio that overlooks the Highline Canal. Situated next to the Highline Trail, this 2-bath unit offers a spacious living room with a wood-burning fireplace, a dedicated dining room, and a kitchen with all appliances included. One bedroom has a sliding door to the patio, while the primary bedroom boasts double closets, an ensuite full bath, and two windows. Additional amenities include a hall bath, a dedicated laundry room with a washer and dryer, newer vinyl flooring, and a newer AC unit. The property comes with a covered, deeded parking space and an additional parking lot space. The pet-friendly community features a pool, and clubhouse with HOA fees covering trash and water are included in the rent. Conveniently located near shopping, light rail, restaurants, and other amenities, this unit offers both comfort and accessibility. Bed and bath combos are situated on opposite sides of the condo from each other, ensuring considerable privacy. Second bedroom also has a sliding door out to the patio. No smoking inside. There is one parking permit available on the premises. Central heating/AC. Location offers walking distance to public transportation, the mall, and other shopping centers. Downtown Denver is easily accessible by car, and Buckley Space Force Base is only miles away. Deep cleaned and ready for move-in to start the New Year. Please message me to inquire. Pet friendly with non-refundable pet deposit of $300, two animals only.
This light, bright, and freshly painted first-floor Cherry Grove unit features new carpeting and a walkout patio that overlooks the Highline Canal. Situated next to the Highline Trail, this 2-bath unit offers a spacious living room with a wood-burning fireplace, a dedicated dining room, and a kitchen with all appliances included. One bedroom has a sliding door to the patio, while the primary bedroom boasts double closets, an ensuite full bath, and two windows. Additional amenities include a hall bath, a dedicated laundry room with a washer and dryer, newer vinyl flooring, and a newer AC unit. The property comes with a covered, deeded parking space and an additional parking lot space. The pet-friendly community features a pool, and clubhouse with HOA fees covering trash and water are included in the rent. Conveniently located near shopping, light rail, restaurants, and other amenities, this unit offers both comfort and accessibility. Bed and bath combos are situated on opposite sides of the condo from each other, ensuring considerable privacy. Second bedroom also has a sliding door out to the patio. No smoking inside. There is one parking permit available on the premises. Central heating/AC. Location offers walking distance to public transportation, the mall, and other shopping centers. Downtown Denver is easily accessible by car, and Buckley Space Force Base is only miles away. Deep cleaned and ready for move-in to start the New Year. Please message me to inquire. Pet friendly with non-refundable pet deposit of $300, limit two pets.
14435 E 1st Dr is an apartment community located in Arapahoe County and the 80011 ZIP Code.
Apartment Features
Washer/Dryer
Air Conditioning
Dishwasher
Microwave
Refrigerator
Tub/Shower
Disposal
Freezer
Highlights
- Washer/Dryer
- Air Conditioning
- Heating
- Smoke Free
- Cable Ready
- Storage Space
- Tub/Shower
- Fireplace
Kitchen Features & Appliances
- Dishwasher
- Disposal
- Kitchen
- Microwave
- Oven
- Refrigerator
- Freezer
Model Details
- Carpet
- Tile Floors
- Vinyl Flooring
- Dining Room
- Family Room
- Large Bedrooms
Fees and Policies
The fees below are based on community-supplied data and may exclude additional fees and utilities.
- Dogs Allowed
-
Fees not specified
- Cats Allowed
-
Fees not specified
- Parking
-
Covered--
Details
Utilities Included
-
Water
-
Trash Removal
-
Sewer
Contact
- Phone Number
- Contact
As its name implies, City Center North is located directly north of City Center, which is home to Town Center at Aurora, a popular mall. Similar to its neighbor, City Center North is a commercial hub and has restaurants and shopping centers like Aurora City Play, a strip mall. The neighborhood is also home to City Center Park, which has a pond and a trail that connects to the High Line Canal Trail. Along with easy access to plenty of amenities, residents appreciate the area’s proximity to Denver. Downtown Denver is about 20 miles away. Access to Interstate 225 and Highway 30 makes traveling into Denver and beyond easy. City Center North has a variety of apartments and condos available for rent.
Learn more about living in City Center North| Colleges & Universities | Distance | ||
|---|---|---|---|
| Colleges & Universities | Distance | ||
| Drive: | 5 min | 1.9 mi | |
| Drive: | 6 min | 2.9 mi | |
| Drive: | 8 min | 4.1 mi | |
| Drive: | 21 min | 14.1 mi |
Transportation options available in Aurora include 2Nd & Abilene Station, located 0.6 mile from 14435 E 1st Dr Unit A1. 14435 E 1st Dr Unit A1 is near Denver International, located 17.5 miles or 23 minutes away.
| Transit / Subway | Distance | ||
|---|---|---|---|
| Transit / Subway | Distance | ||
| Walk: | 11 min | 0.6 mi | |
| Walk: | 16 min | 0.9 mi | |
| Drive: | 6 min | 1.9 mi | |
| Drive: | 5 min | 2.2 mi | |
| Drive: | 5 min | 2.5 mi |
| Commuter Rail | Distance | ||
|---|---|---|---|
| Commuter Rail | Distance | ||
| Drive: | 10 min | 5.7 mi | |
| Drive: | 10 min | 5.8 mi | |
| Drive: | 13 min | 6.2 mi | |
| Drive: | 14 min | 7.3 mi | |
| Drive: | 15 min | 7.4 mi |
| Airports | Distance | ||
|---|---|---|---|
| Airports | Distance | ||
|
Denver International
|
Drive: | 23 min | 17.5 mi |
Time and distance from 14435 E 1st Dr Unit A1.
| Shopping Centers | Distance | ||
|---|---|---|---|
| Shopping Centers | Distance | ||
| Walk: | 8 min | 0.5 mi | |
| Walk: | 10 min | 0.6 mi | |
| Walk: | 11 min | 0.6 mi |
| Parks and Recreation | Distance | ||
|---|---|---|---|
| Parks and Recreation | Distance | ||
|
Del Mar Park
|
Drive: | 5 min | 2.2 mi |
|
Sand Creek Regional Greenway
|
Drive: | 7 min | 3.7 mi |
|
Morrison Nature Center
|
Drive: | 8 min | 4.0 mi |
|
Bluff Lake Nature Center
|
Drive: | 8 min | 4.5 mi |
|
Plains Conservation Center
|
Drive: | 16 min | 7.6 mi |
| Hospitals | Distance | ||
|---|---|---|---|
| Hospitals | Distance | ||
| Drive: | 6 min | 2.6 mi | |
| Drive: | 6 min | 2.7 mi | |
| Drive: | 7 min | 2.8 mi |
| Military Bases | Distance | ||
|---|---|---|---|
| Military Bases | Distance | ||
| Drive: | 28 min | 7.6 mi | |
| Drive: | 77 min | 63.5 mi | |
| Drive: | 86 min | 73.1 mi |
- Washer/Dryer
- Air Conditioning
- Heating
- Smoke Free
- Cable Ready
- Storage Space
- Tub/Shower
- Fireplace
- Dishwasher
- Disposal
- Kitchen
- Microwave
- Oven
- Refrigerator
- Freezer
- Carpet
- Tile Floors
- Vinyl Flooring
- Dining Room
- Family Room
- Large Bedrooms
- Laundry Facilities
- Clubhouse
- Storage Space
- Patio
- Pool
- Walking/Biking Trails
14435 E 1st Dr Unit A1 Photos
Applicant has the right to provide the property manager or owner with a Portable Tenant Screening Report (PTSR) that is not more than 30 days old, as defined in § 38-12-902(2.5), Colorado Revised Statutes; and 2) if Applicant provides the property manager or owner with a PTSR, the property manager or owner is prohibited from: a) charging Applicant a rental application fee; or b) charging Applicant a fee for the property manager or owner to access or use the PTSR.
What Are Walk Score®, Transit Score®, and Bike Score® Ratings?
Walk Score® measures the walkability of any address. Transit Score® measures access to public transit. Bike Score® measures the bikeability of any address.
What is a Sound Score Rating?
A Sound Score Rating aggregates noise caused by vehicle traffic, airplane traffic and local sources





