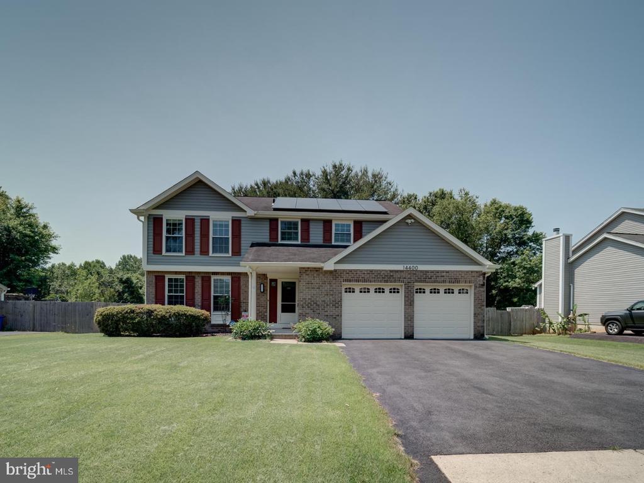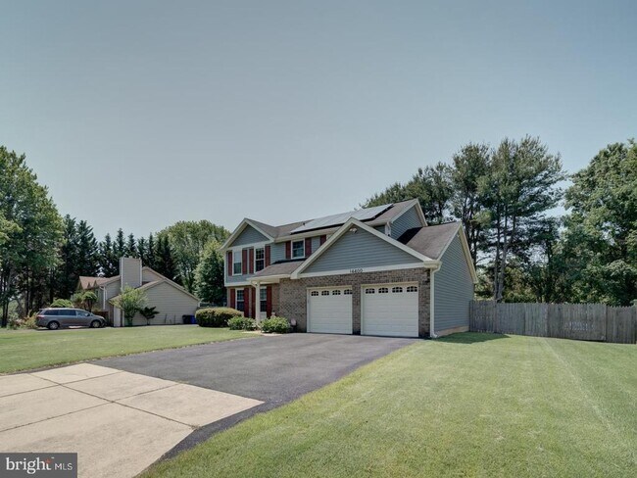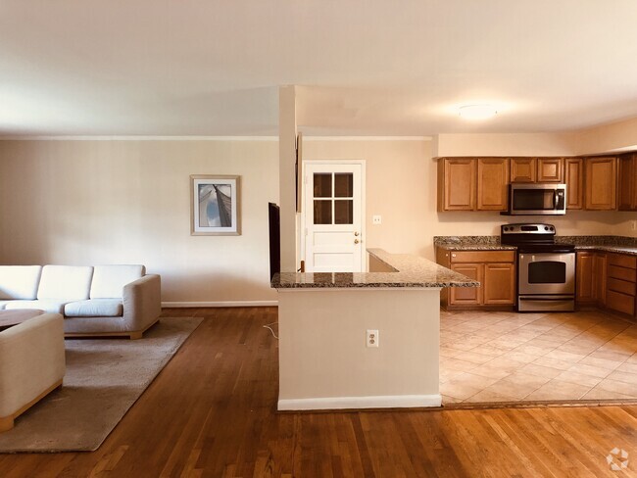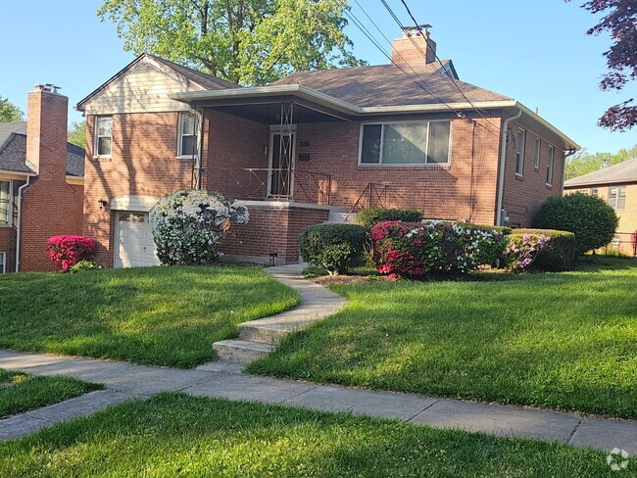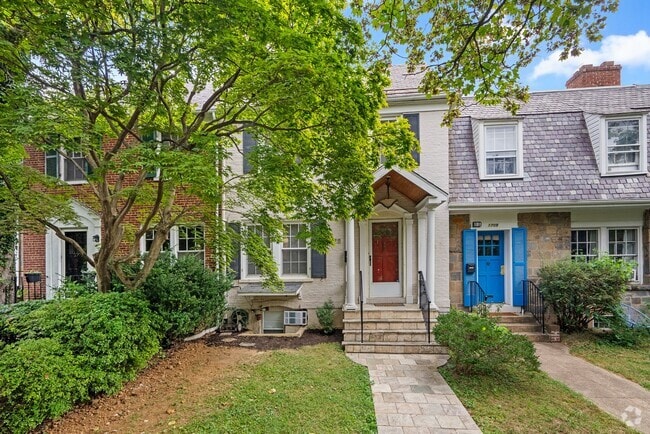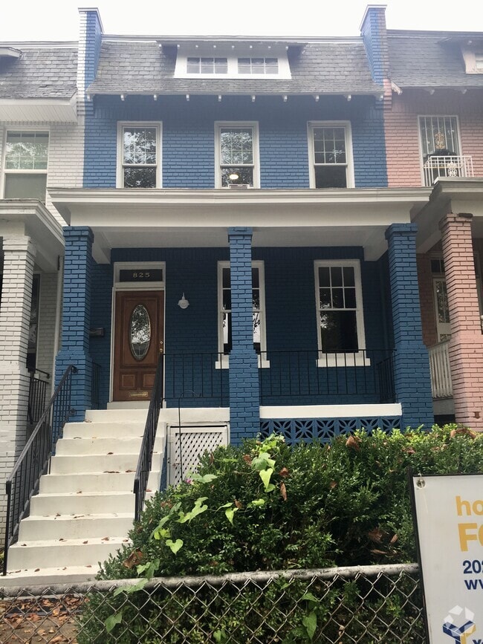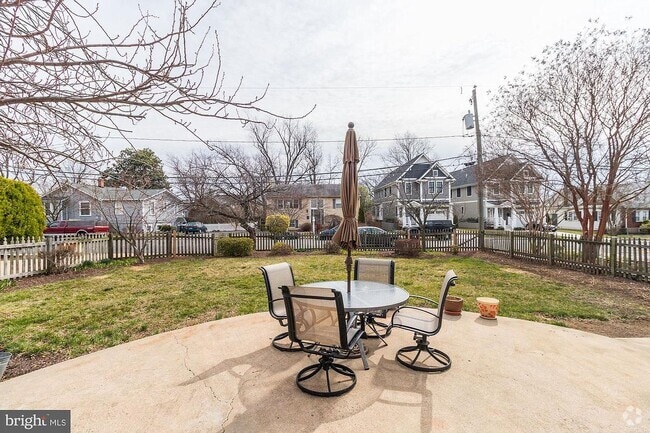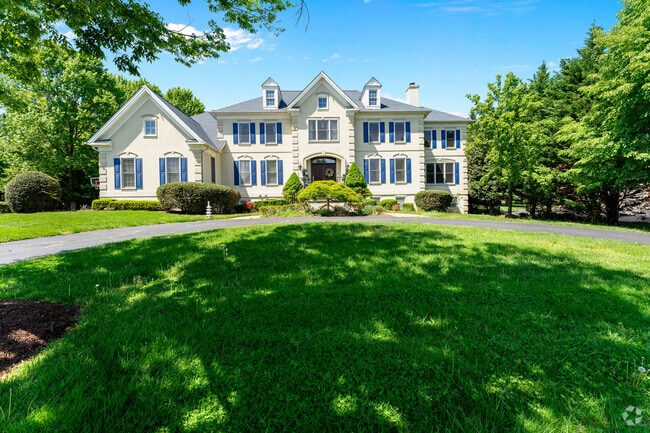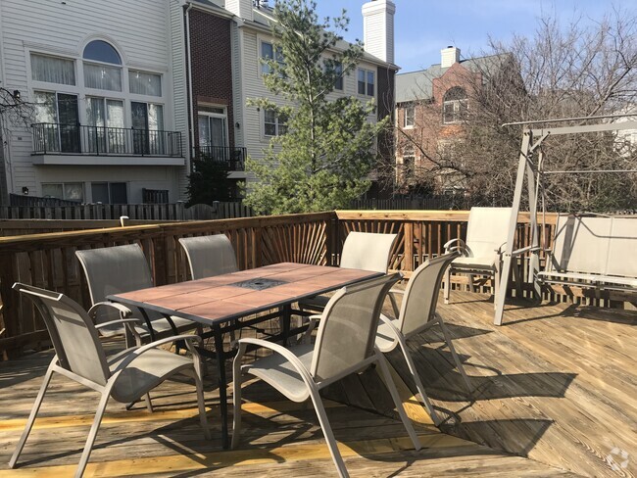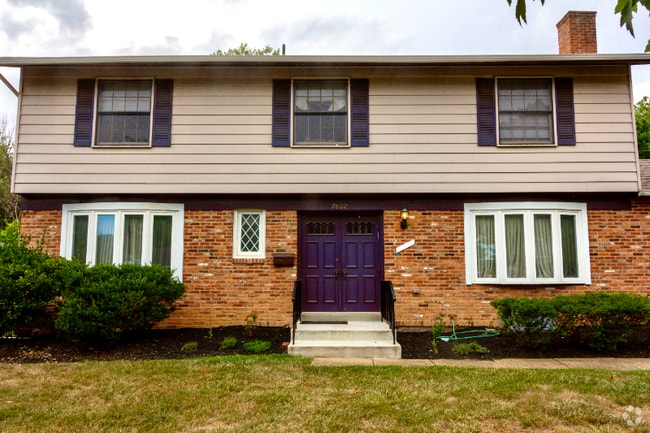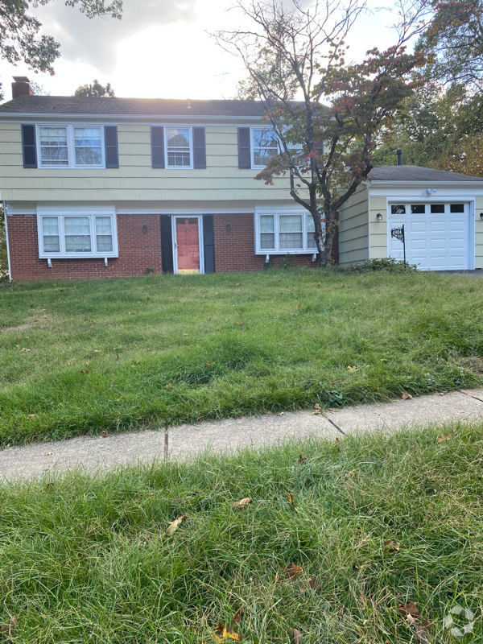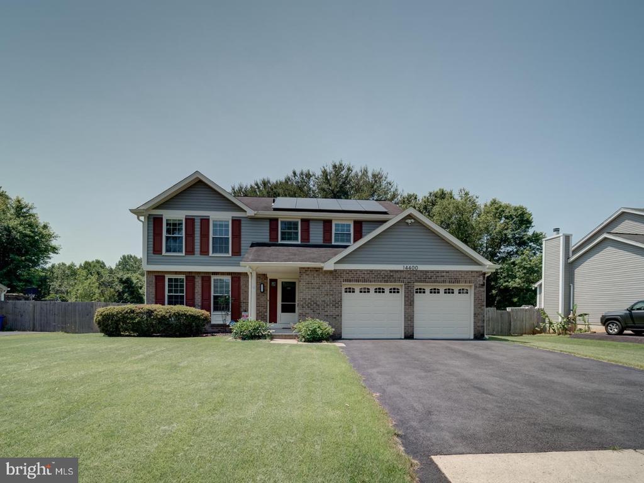14400 Twig Rd
Silver Spring, MD 20905
-
Bedrooms
4
-
Bathrooms
3.5
-
Square Feet
2,528 sq ft
-
Available
Available Jun 20
Highlights
- View of Trees or Woods
- Colonial Architecture
- Deck
- Traditional Floor Plan
- Backs to Trees or Woods
- Wood Flooring

About This Home
Discover this charming colonial home nestled in a serene, friendly neighborhood. Positioned on a generous lot with a backdrop of lush trees, this property ensures utmost privacy. Step into a modernized kitchen boasting elegant white cabinets, high-end stainless steel appliances, sleek granite countertops, and a chic tile backsplash. Enjoy the warmth of hardwood floors throughout the main level, complemented by fresh carpeting in other areas. The expansive primary bathroom has been beautifully updated with tiling, a convenient step-in shower, a contemporary vanity, and stylish fixtures. The hall bathroom is equally impressive, and updated to a high standard. Spacious bedrooms await, with the primary suite featuring a desirable walk-in closet. The finished lower level offers additional living space with a full bathroom, cozy carpeting, a practical laundry area, and a crawl space for extra storage. Extend your living outdoors on the large rear deck, accessible from the kitchen, where you can relax and enjoy stunning views. This home is a perfect blend of style, comfort, and functionality—don’t miss your chance to make it yours!
14400 Twig Rd is a house located in Montgomery County and the 20905 ZIP Code. This area is served by the Montgomery County Public Schools attendance zone.
Home Details
Home Type
Year Built
Bedrooms and Bathrooms
Finished Basement
Flooring
Home Design
Home Security
Interior Spaces
Kitchen
Laundry
Listing and Financial Details
Lot Details
Outdoor Features
Parking
Schools
Utilities
Views
Community Details
Overview
Pet Policy
Contact
- Listed by John Williams | RE/MAX Realty Services
- Phone Number
- Contact
-
Source
 Bright MLS, Inc.
Bright MLS, Inc.
- Fireplace
- Dishwasher
- Basement
Located just six miles from Washington D.C., Silver Spring offers an attractive balance of quaint suburban living and large metropolitan amenities. As a residential community, Silver Spring provides residents a tranquil retreat outside of the daily bustle of our nation’s capital. With excellent schools and a safe community, Silver Spring is a popular destination for families in search of affordable or luxury apartment homes.
At the center of the area is Downtown Silver Spring. This entertainment district holds an endless array of upscale stores and restaurants, as well as a luxury move theater, five parks, and the Fillmore. Throughout the year, a full roster of outdoor concerts and festivals attract visitors from across the region. From the South African Bazaar to the Christmas Market and Craft Fair, there’s always something to experience.
Silver Spring is perfect for people looking to have the best of both worlds: a suburban lifestyle just a stone’s throw from Washington D.C.
Learn more about living in Silver Spring| Colleges & Universities | Distance | ||
|---|---|---|---|
| Colleges & Universities | Distance | ||
| Drive: | 19 min | 10.1 mi | |
| Drive: | 23 min | 11.0 mi | |
| Drive: | 25 min | 13.2 mi | |
| Drive: | 25 min | 14.7 mi |
 The GreatSchools Rating helps parents compare schools within a state based on a variety of school quality indicators and provides a helpful picture of how effectively each school serves all of its students. Ratings are on a scale of 1 (below average) to 10 (above average) and can include test scores, college readiness, academic progress, advanced courses, equity, discipline and attendance data. We also advise parents to visit schools, consider other information on school performance and programs, and consider family needs as part of the school selection process.
The GreatSchools Rating helps parents compare schools within a state based on a variety of school quality indicators and provides a helpful picture of how effectively each school serves all of its students. Ratings are on a scale of 1 (below average) to 10 (above average) and can include test scores, college readiness, academic progress, advanced courses, equity, discipline and attendance data. We also advise parents to visit schools, consider other information on school performance and programs, and consider family needs as part of the school selection process.
View GreatSchools Rating Methodology
Data provided by GreatSchools.org © 2025. All rights reserved.
Transportation options available in Silver Spring include Glenmont, located 6.2 miles from 14400 Twig Rd. 14400 Twig Rd is near Ronald Reagan Washington Ntl, located 21.0 miles or 39 minutes away, and Baltimore/Washington International Thurgood Marshall, located 26.8 miles or 38 minutes away.
| Transit / Subway | Distance | ||
|---|---|---|---|
| Transit / Subway | Distance | ||
|
|
Drive: | 12 min | 6.2 mi |
|
|
Drive: | 15 min | 7.3 mi |
|
|
Drive: | 17 min | 9.1 mi |
|
|
Drive: | 18 min | 9.5 mi |
| Drive: | 20 min | 10.5 mi |
| Commuter Rail | Distance | ||
|---|---|---|---|
| Commuter Rail | Distance | ||
|
|
Drive: | 15 min | 8.2 mi |
|
|
Drive: | 18 min | 9.5 mi |
|
|
Drive: | 20 min | 10.5 mi |
|
|
Drive: | 21 min | 10.6 mi |
| Drive: | 21 min | 10.6 mi |
| Airports | Distance | ||
|---|---|---|---|
| Airports | Distance | ||
|
Ronald Reagan Washington Ntl
|
Drive: | 39 min | 21.0 mi |
|
Baltimore/Washington International Thurgood Marshall
|
Drive: | 38 min | 26.8 mi |
Time and distance from 14400 Twig Rd.
| Shopping Centers | Distance | ||
|---|---|---|---|
| Shopping Centers | Distance | ||
| Drive: | 5 min | 1.8 mi | |
| Drive: | 5 min | 2.1 mi | |
| Drive: | 6 min | 2.2 mi |
| Parks and Recreation | Distance | ||
|---|---|---|---|
| Parks and Recreation | Distance | ||
|
Maydale Conservation Park and Nature Center
|
Drive: | 5 min | 1.6 mi |
|
Brookside Nature Center
|
Drive: | 10 min | 5.0 mi |
|
Brookside Gardens
|
Drive: | 11 min | 5.7 mi |
|
Browns Bridge Recreation Area
|
Drive: | 11 min | 5.9 mi |
|
Fairland Regional Park
|
Drive: | 13 min | 6.0 mi |
| Hospitals | Distance | ||
|---|---|---|---|
| Hospitals | Distance | ||
| Drive: | 12 min | 6.0 mi | |
| Drive: | 14 min | 6.9 mi | |
| Drive: | 16 min | 8.2 mi |
You May Also Like
Similar Rentals Nearby
What Are Walk Score®, Transit Score®, and Bike Score® Ratings?
Walk Score® measures the walkability of any address. Transit Score® measures access to public transit. Bike Score® measures the bikeability of any address.
What is a Sound Score Rating?
A Sound Score Rating aggregates noise caused by vehicle traffic, airplane traffic and local sources
