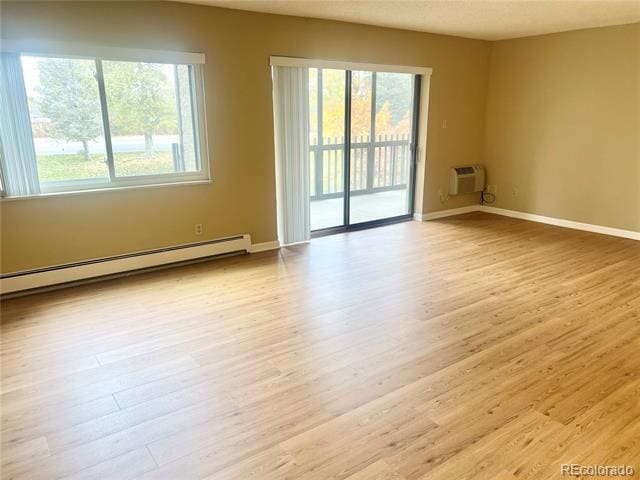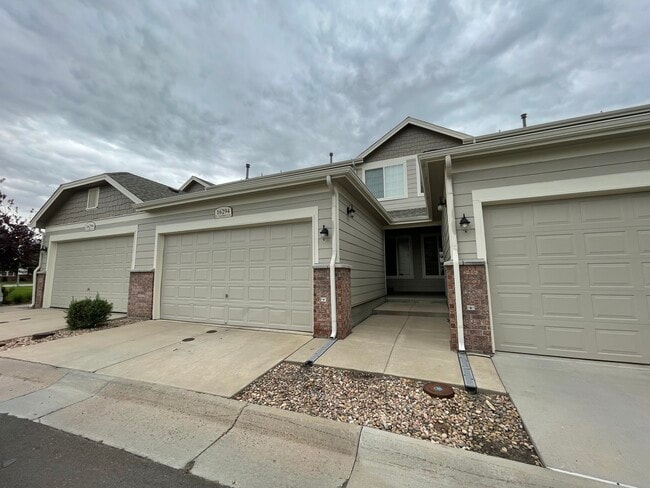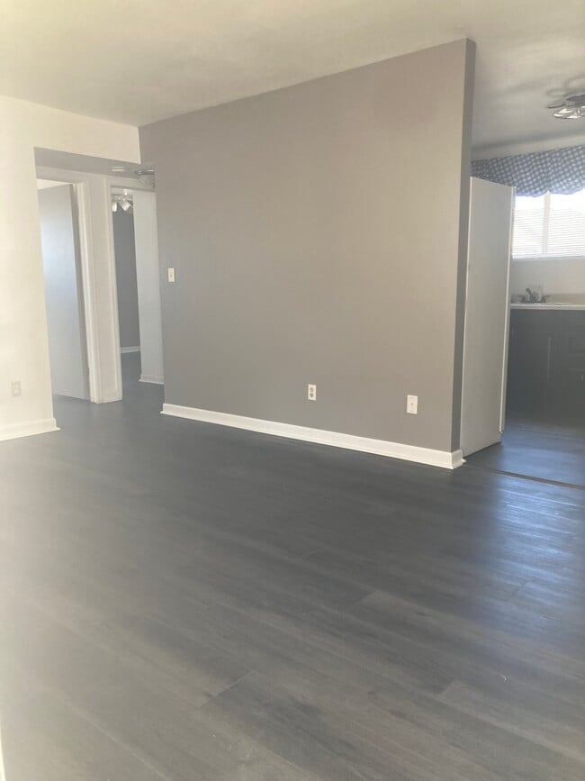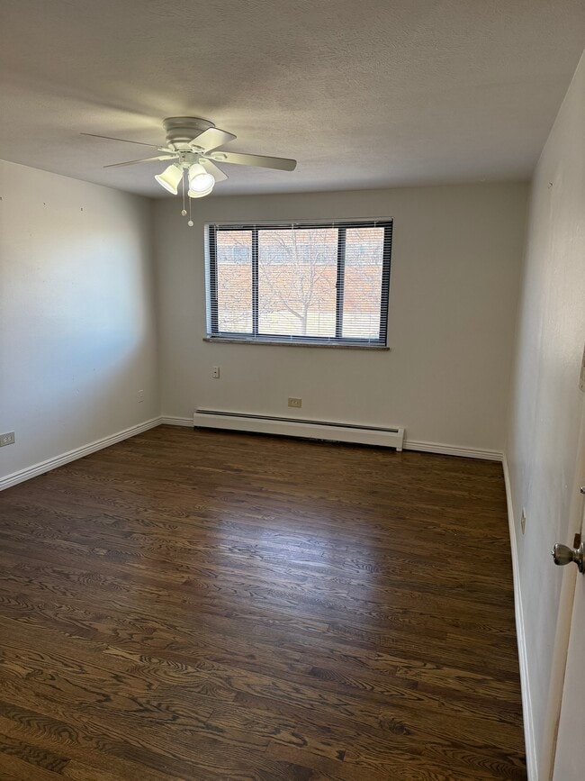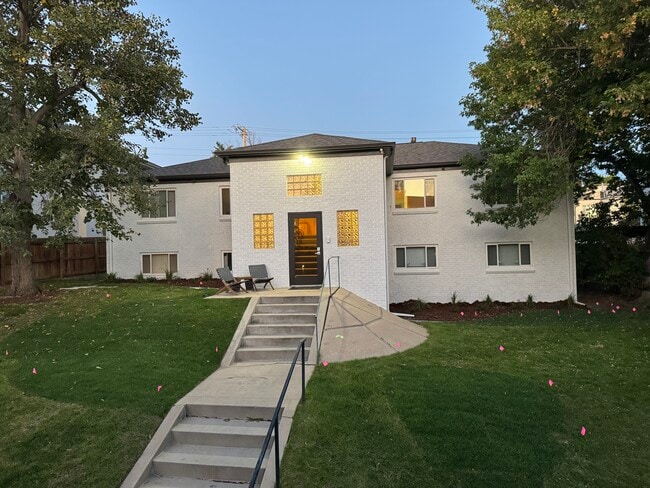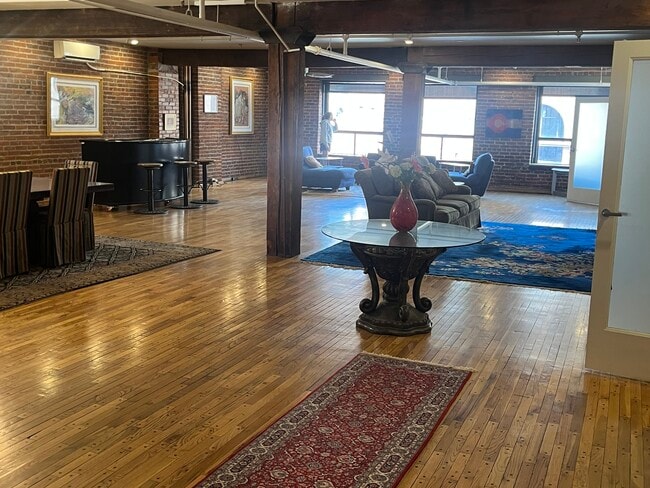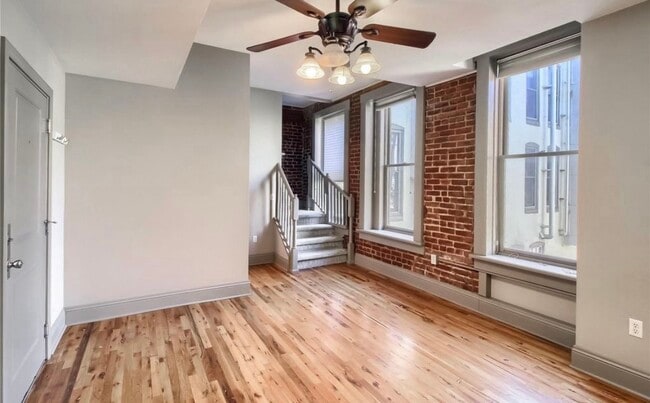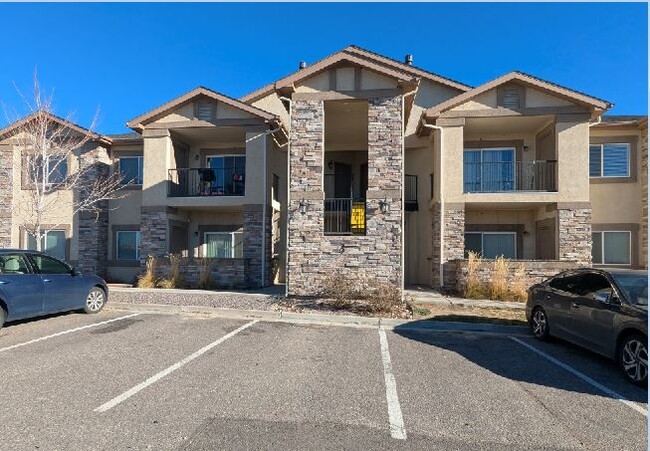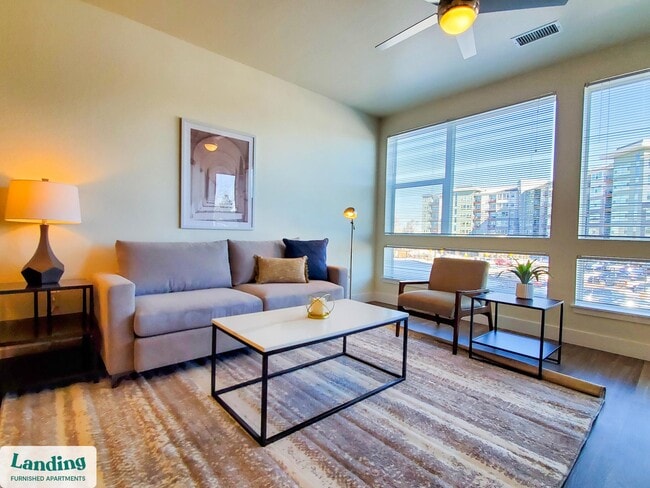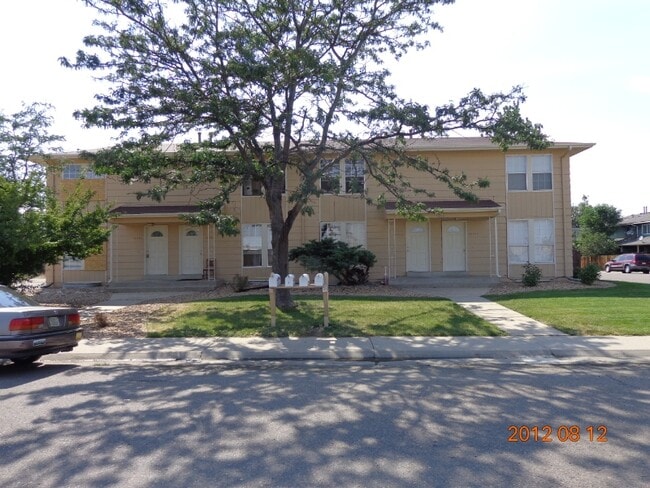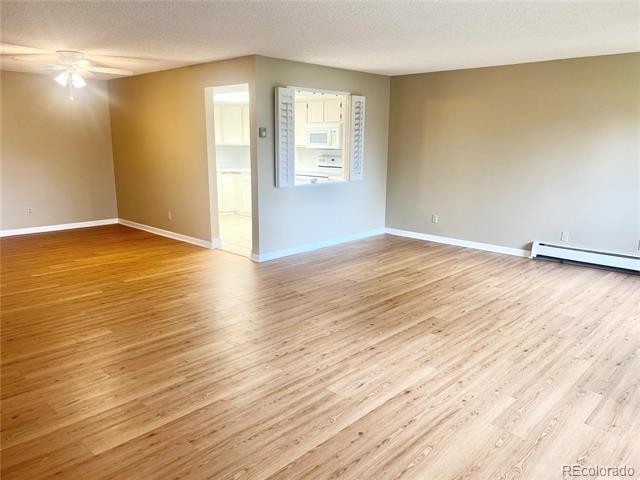2 Beds, 2.5 Baths, 1,408 sq ft
14390 E Marina Dr Unit 204
Aurora, CO 80014
-
Bedrooms
2
-
Bathrooms
1.75
-
Square Feet
1,380 sq ft
-
Available
Available Jan 12
Highlights
- Golf Course Community
- Fitness Center
- Active Adult
- Located in a master-planned community
- Primary Bedroom Suite
- Open Floorplan

About This Home
Welcome to this charming 2-bedroom, 2-bathroom rental condo in the desirable Heather Gardens community. This home features an equipped kitchen with ample counter space, perfect for cooking and entertaining. Large living room with LVP floors throughout! Enjoy the spacious screened-in lanai, accessible from both the second bedroom and living room, offering a serene spot to relax. The formal dining area provides an elegant space for meals, while the primary suite boasts a convenient walk-in shower. Additional highlights include in-unit laundry, an under-building parking space, and extra storage closets for your belongings. Situated in a secure building, Heather Gardens is an inviting 55+ community offering a wealth of amenities, including an indoor pool, hot tub, fitness room, billiards room, and woodshop, along with a variety of activities and social events. Don’t miss your chance to experience this vibrant lifestyle! Condominium MLS# 2108776
14390 E Marina Dr is a condo located in Arapahoe County and the 80014 ZIP Code.
Home Details
Home Type
Year Built
Accessible Home Design
Bedrooms and Bathrooms
Home Design
Interior Spaces
Kitchen
Laundry
Listing and Financial Details
Lot Details
Outdoor Features
Parking
Schools
Utilities
Community Details
Amenities
Overview
Pet Policy
Recreation
Security
Fees and Policies
The fees below are based on community-supplied data and may exclude additional fees and utilities.
-
One-Time Basics
-
Due at Application
-
Application Fee Per ApplicantCharged per applicant.$49.99
-
-
Due at Move-In
-
Security Deposit - RefundableCharged per unit.$2,200
-
-
Due at Application
-
Dogs
-
Allowed
-
-
Cats
-
Allowed
-
Property Fee Disclaimer: Based on community-supplied data and independent market research. Subject to change without notice. May exclude fees for mandatory or optional services and usage-based utilities.
Contact
- Listed by Leigh Kullas | HEATHER GARDENS BROKERS
- Phone Number
- Contact
-
Source
 REcolorado®
REcolorado®
- Washer/Dryer
- Dishwasher
- Disposal
- Microwave
- Range
- Refrigerator
Located about 15 miles southeast of Denver, Heather Gardens is a scenic suburb marked by tree-lined streets, quiet residences, and convenience to a diverse range of amenities. Heather Gardens neighbors the vast Cherry Creek State Park and reservoir, providing ample opportunities for outdoor recreation in addition to a host of nearby parks.
Multiple shopping centers and plazas offer plenty of retail and dining options near Heather Gardens. The expansive Town Center at Aurora is also just a short drive away. Heather Gardens residents enjoy quick commutes to Downtown Denver as well as Buckley Air Force Base. Quick access to I-225 and RTD’s Nine-Mile light rail station makes getting around from Heather Gardens a breeze.
Learn more about living in Heather Gardens| Colleges & Universities | Distance | ||
|---|---|---|---|
| Colleges & Universities | Distance | ||
| Drive: | 10 min | 4.7 mi | |
| Drive: | 11 min | 6.6 mi | |
| Drive: | 14 min | 7.9 mi | |
| Drive: | 20 min | 10.0 mi |
Transportation options available in Aurora include Florida Station, located 2.1 miles from 14390 E Marina Dr Unit 204. 14390 E Marina Dr Unit 204 is near Denver International, located 21.2 miles or 28 minutes away.
| Transit / Subway | Distance | ||
|---|---|---|---|
| Transit / Subway | Distance | ||
| Drive: | 5 min | 2.1 mi | |
| Drive: | 7 min | 3.4 mi | |
| Drive: | 7 min | 4.2 mi | |
|
|
Drive: | 9 min | 5.1 mi |
|
|
Drive: | 11 min | 7.2 mi |
| Commuter Rail | Distance | ||
|---|---|---|---|
| Commuter Rail | Distance | ||
| Drive: | 15 min | 9.5 mi | |
| Drive: | 15 min | 9.5 mi | |
| Drive: | 18 min | 10.7 mi | |
| Drive: | 19 min | 11.1 mi | |
| Drive: | 19 min | 11.1 mi |
| Airports | Distance | ||
|---|---|---|---|
| Airports | Distance | ||
|
Denver International
|
Drive: | 28 min | 21.2 mi |
Time and distance from 14390 E Marina Dr Unit 204.
| Shopping Centers | Distance | ||
|---|---|---|---|
| Shopping Centers | Distance | ||
| Drive: | 3 min | 1.1 mi | |
| Drive: | 2 min | 1.2 mi | |
| Drive: | 3 min | 1.3 mi |
| Parks and Recreation | Distance | ||
|---|---|---|---|
| Parks and Recreation | Distance | ||
|
Cherry Creek State Park
|
Drive: | 14 min | 5.5 mi |
|
Plains Conservation Center
|
Drive: | 12 min | 5.9 mi |
|
Del Mar Park
|
Drive: | 10 min | 6.0 mi |
|
Sand Creek Regional Greenway
|
Drive: | 12 min | 7.4 mi |
|
Morrison Nature Center
|
Drive: | 13 min | 8.2 mi |
| Hospitals | Distance | ||
|---|---|---|---|
| Hospitals | Distance | ||
| Drive: | 7 min | 3.4 mi | |
| Drive: | 11 min | 6.3 mi | |
| Drive: | 11 min | 6.6 mi |
| Military Bases | Distance | ||
|---|---|---|---|
| Military Bases | Distance | ||
| Drive: | 29 min | 8.5 mi | |
| Drive: | 75 min | 60.5 mi | |
| Drive: | 84 min | 70.1 mi |
You May Also Like
Applicant has the right to provide the property manager or owner with a Portable Tenant Screening Report (PTSR) that is not more than 30 days old, as defined in § 38-12-902(2.5), Colorado Revised Statutes; and 2) if Applicant provides the property manager or owner with a PTSR, the property manager or owner is prohibited from: a) charging Applicant a rental application fee; or b) charging Applicant a fee for the property manager or owner to access or use the PTSR.
Similar Rentals Nearby
-
$2,200Total Monthly PriceTotal Monthly Price NewPrices include all required monthly fees.12 Month LeaseCondo for Rent
-
$1,900Total Monthly PriceTotal Monthly Price NewPrices include all required monthly fees.12 Month LeaseApartment for Rent
2 Beds, 1 Bath, 1,200 sq ft
-
$1,550Total Monthly PriceTotal Monthly Price NewPrices include all required monthly fees.12 Month LeaseRoom for Rent
2 Beds, 1 Bath, 800 sq ft
-
$2,200 - $2,250Total Monthly PriceTotal Monthly Price NewPrices include all required monthly fees.12 Month LeaseApartment for Rent
2 Beds, 1 Bath, 860 sq ft
-
$2,495Total Monthly PriceTotal Monthly Price NewPrices include all required monthly fees.15 Month LeaseCondo for Rent
2 Beds, 2 Baths, 1,195 sq ft
-
$3,850Total Monthly PriceTotal Monthly Price NewPrices include all required monthly fees.12 Month LeaseCondo for Rent
2 Beds, 2 Baths, 3,066 sq ft
-
$2,800Total Monthly PriceTotal Monthly Price NewPrices include all required monthly fees.6 Month LeaseCondo for Rent
2 Beds, 2 Baths, 980 sq ft
-
$2,250Total Monthly PriceTotal Monthly Price NewPrices include all required monthly fees.12 Month LeaseCondo for Rent
3 Beds, 2 Baths, 1,250 sq ft
-
-
What Are Walk Score®, Transit Score®, and Bike Score® Ratings?
Walk Score® measures the walkability of any address. Transit Score® measures access to public transit. Bike Score® measures the bikeability of any address.
What is a Sound Score Rating?
A Sound Score Rating aggregates noise caused by vehicle traffic, airplane traffic and local sources

