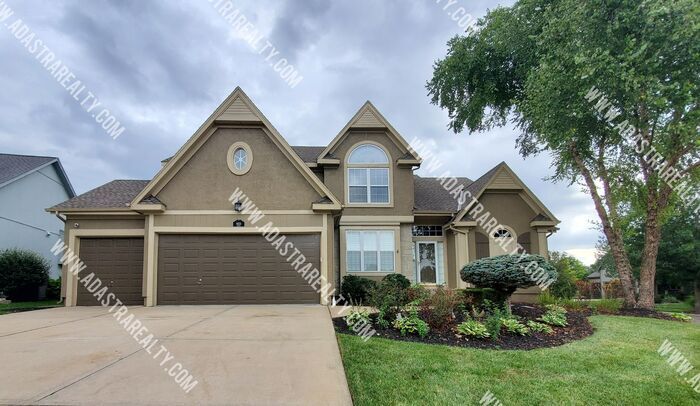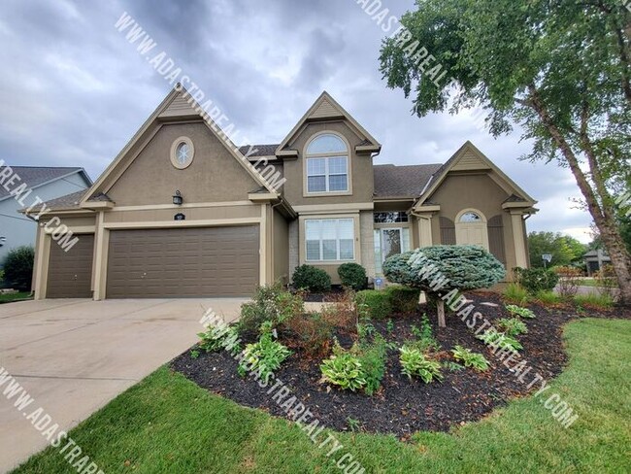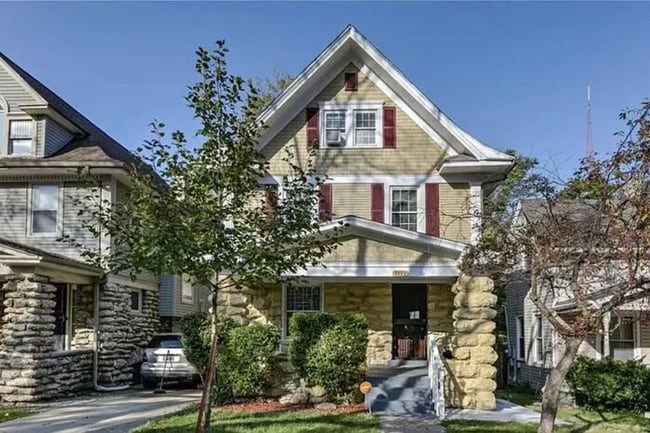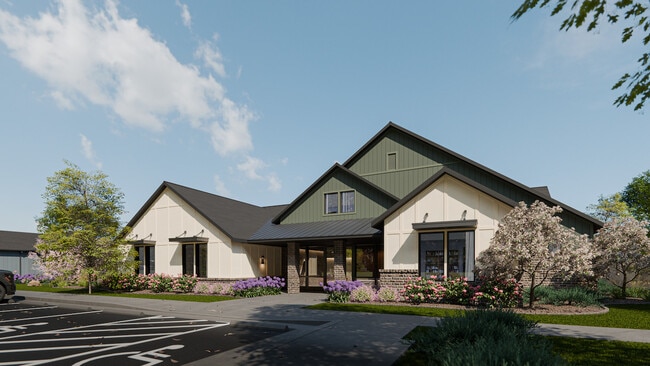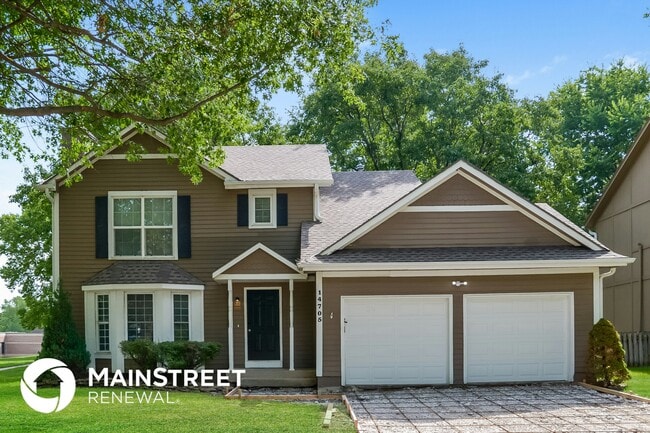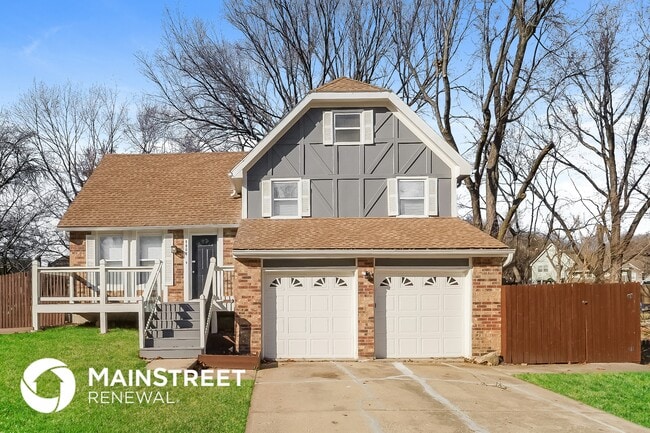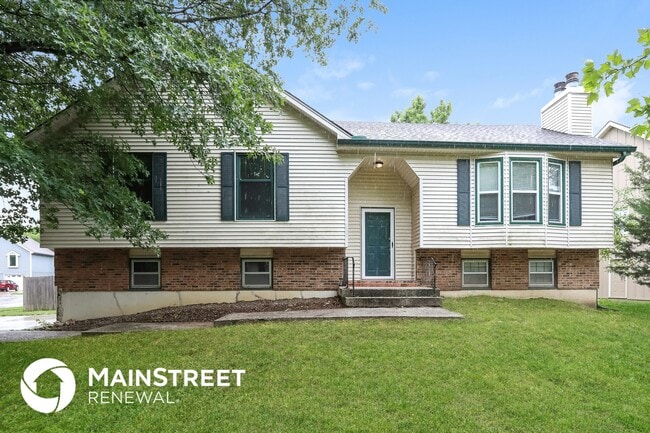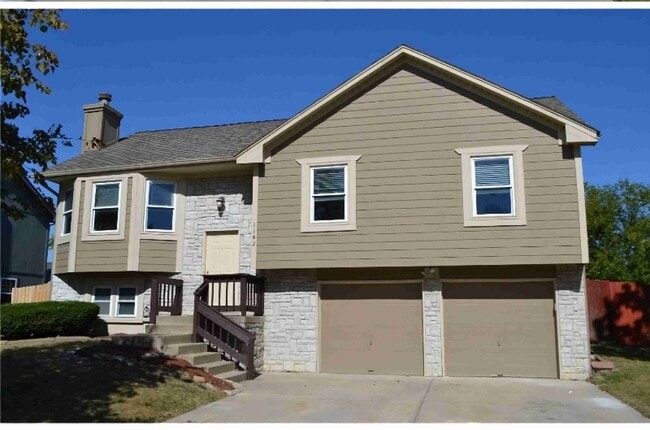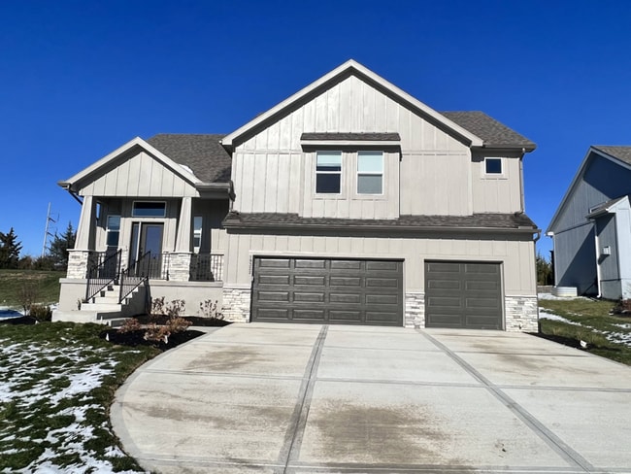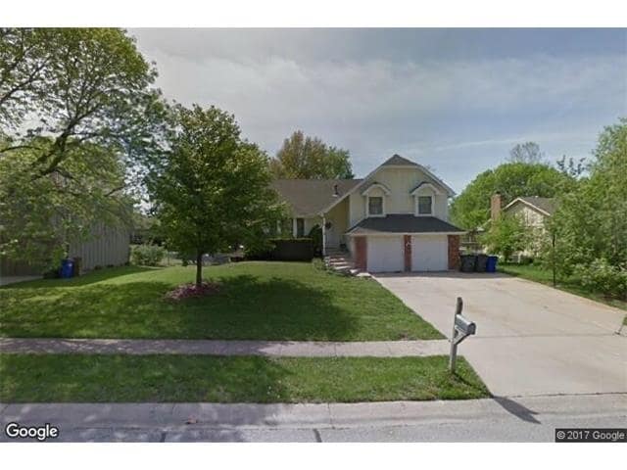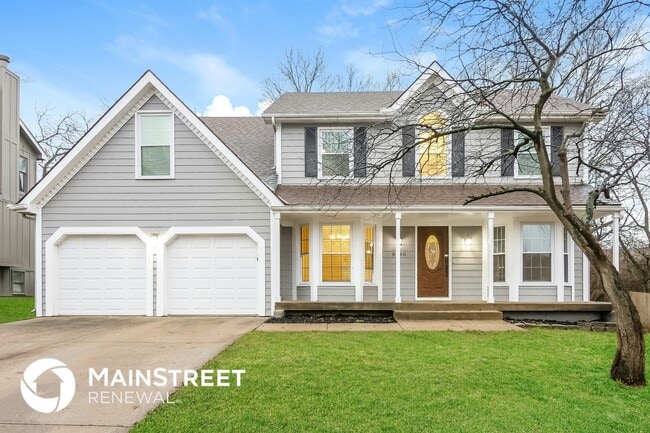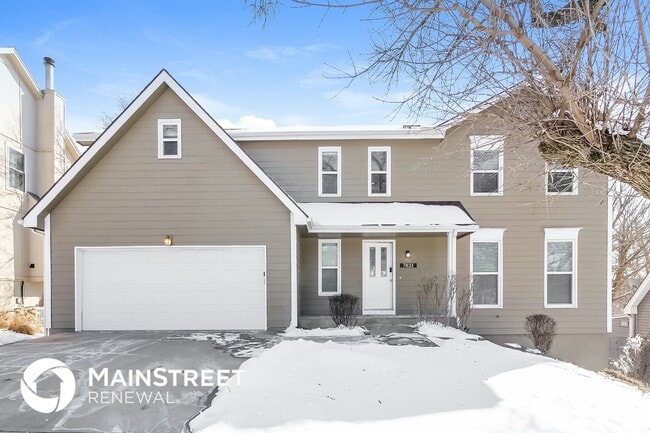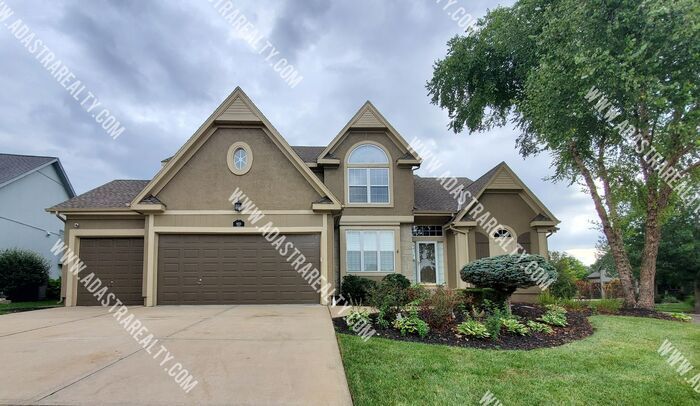4 Beds, 2 Baths, 2,136 sq ft
14221 Hadley St
Overland Park, KS 66223

Check Back Soon for Upcoming Availability
| Beds | Baths | Average SF |
|---|---|---|
| 4 Bedrooms 4 Bedrooms 4 Br | 3.5 Baths 3.5 Baths 3.5 Ba | 5,073 SF |
Fees and Policies
The fees listed below are community-provided and may exclude utilities or add-ons. All payments are made directly to the property and are non-refundable unless otherwise specified.
- Dogs Allowed
-
Fees not specified
- Cats Allowed
-
Fees not specified
About This Property
We DO NOT ADVERTISE ON CRAIGSLIST!! If you see this unit on Craigslist it is a SCAM!! We do not advertise on Craigslist, Facebook Marketplace, Letgo, or Social Serve. If you found this unit on any of those places please call 913.839.2953 Schedule a self guided tour here: https://homes.rently.com/homes-for-rent/properties/3307335?source=marketing Visit Ad Astra Realty's website to schedule a tour or get on the waiting list. Please use the Rently link provided on our website to request an appointment time or get on the waiting list. We only allow scheduling through the scheduling app, you need not speak with an agent to schedule an appointment or get on the waiting list. We DO NOT recommend applying for a home before you have toured it, application fees are NON-REFUNDABLE and applications are processed as they are received. Due to low inventory for housing in the KC Metro, we are receiving a high volume of applications prior to homes available date. If YOU CHOOSE to apply prior to seeing a home, it is at your own risk and you will receive a response within 24 hours Monday-Friday. Completed applications will be reviewed within 3-7 business days. Information provided through third party websites such as Zillow, Trulia, Zumper, Hotpads, etc. may not be accurate. Please go to Ad Astra Realty's website for the most accurate information. This is a custom built home that has never been a rental! One of a kind, completely updated, and ready for you to call home!! 4 bedrooms, 3 full bathrooms, and 2 half bathrooms. This home features a formal dining room, a gorgeous living room with soaring ceilings and a fireplace, an open eat-in kitchen that overlooks the beautiful hearth room with 2nd fireplace. Master bedroom is on the MAIN level with an amazing master suite bathroom equipped with a Jacuzzi tub. 3 Bedrooms upstairs with full bathroom and a loft/living area, complete with beautiful built in shelving. This home has over 5000 square feet of living space that includes a finished basement with mother in-laws quarters, a workout room, a living room and entertainment area that includes a pool table & dart board, an office with built in shelving, and a workshop!! Basement has a stairway up to the garage so it can be used as a second private entry to the home. 3 car garage has 620 sqft for your cars, toys, or storage. Beautifully landscaped, with un-fenced backyard. Lawn care is NOT included. Tenant must maintain landscaping and sprinkler system. Offered by Ad Astra Realty, Inc. Visit our website for the most up to date information, application requirements, and process. We never encourage anyone to apply for a home before seeing the inside of any property, as the $40 application fee is non-refundable. Without first touring the home, you truly will not know if it is going to work for you. 12-month minimum lease required. Kitchen appliances included. Tenant pays all utilities. Lawn care is NOT included. Tenant must maintain landscaping. No smoking allowed in the home, garage, or basement (if applicable). Pets allowed with an additional non-refundable fee of $325 plus base pet rent $35/mo rent increase for the first pet and an additional $20 for each additional pet. All pets are screened and accepted on a case by case basis, some breed restrictions apply and pet rent may vary depending on the size of your animal. We do not accept Pitbulls, American Bullies, Rottweilers, German Shepherds, Mastiffs, Great Danes, or Dobermans. The application fee is $40 per person and is non-refundable. We do require a credit and background check for every occupant over the age of 18. Applying for a property and paying a $40 non-refundable application fee before viewing it, is completely at your discretion. The completeness of your application is your responsibility, please see the application process tab on our website before applying. We do not have any owners that accept housing vouchers at this time. Visit the website for more information and to schedule an appointment! List of providers for your reference if you would like to check on the utility average: Electric Provider: Evergy, Kansas Metro - (888) 471-5275 Gas Provider: Kansas Gas Service - (800) 794-4780 Sewer Provider: Johnson County Wastewater - (913) 715-8500 Water Provider: WaterOne - (913) 895-1800 Cable Provider(s): Spectrum, CCI, Google Fiber, AT&T - (800) 892-4357, (844) 968-7224, (866) 777-7550, (800) 288-2020 Rental Terms: Rent: $3,200, Application Fee: $40, Security Deposit: $3,200 Pet Policy: Cats allowed, Dogs allowed This property allows self guided viewing without an appointment. Contact for details.
14221 Hadley St is a house located in Johnson County and the 66223 ZIP Code. This area is served by the Blue Valley School District (Overland Park) attendance zone.
Living in Overland Park combines suburban comfort with city convenience in Kansas's second-most populous city. Located in the Kansas City metropolitan area, Overland Park features an extensive park system spanning over 1,800 acres. The Overland Park Arboretum and Botanical Gardens offers 300 acres of natural space, while miles of hiking and biking trails, playgrounds, and sports facilities support active residents. Johnson County Community College and the University of Kansas Edwards Campus provide higher education opportunities, while Oak Park Mall and Downtown Overland Park's year-round Farmers' Market serve as community gathering spots. The rental market shows moderate growth, with average rent for a one-bedroom apartment at $1,326, showing a 6.4% increase year-over-year, while two-bedroom units average $1,650.
Learn more about living in Overland Park| Colleges & Universities | Distance | ||
|---|---|---|---|
| Colleges & Universities | Distance | ||
| Drive: | 13 min | 6.2 mi | |
| Drive: | 13 min | 7.5 mi | |
| Drive: | 14 min | 8.0 mi | |
| Drive: | 29 min | 19.5 mi |
 The GreatSchools Rating helps parents compare schools within a state based on a variety of school quality indicators and provides a helpful picture of how effectively each school serves all of its students. Ratings are on a scale of 1 (below average) to 10 (above average) and can include test scores, college readiness, academic progress, advanced courses, equity, discipline and attendance data. We also advise parents to visit schools, consider other information on school performance and programs, and consider family needs as part of the school selection process.
The GreatSchools Rating helps parents compare schools within a state based on a variety of school quality indicators and provides a helpful picture of how effectively each school serves all of its students. Ratings are on a scale of 1 (below average) to 10 (above average) and can include test scores, college readiness, academic progress, advanced courses, equity, discipline and attendance data. We also advise parents to visit schools, consider other information on school performance and programs, and consider family needs as part of the school selection process.
View GreatSchools Rating Methodology
Data provided by GreatSchools.org © 2026. All rights reserved.
You May Also Like
Similar Rentals Nearby
-
$1,895Total Monthly PriceTotal Monthly Price NewPrices include all required monthly fees.House for Rent
-
1 / 14
-
-
-
-
-
-
-
-
What Are Walk Score®, Transit Score®, and Bike Score® Ratings?
Walk Score® measures the walkability of any address. Transit Score® measures access to public transit. Bike Score® measures the bikeability of any address.
What is a Sound Score Rating?
A Sound Score Rating aggregates noise caused by vehicle traffic, airplane traffic and local sources
