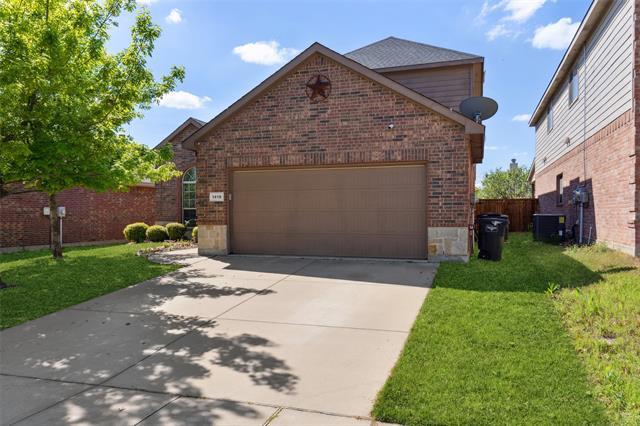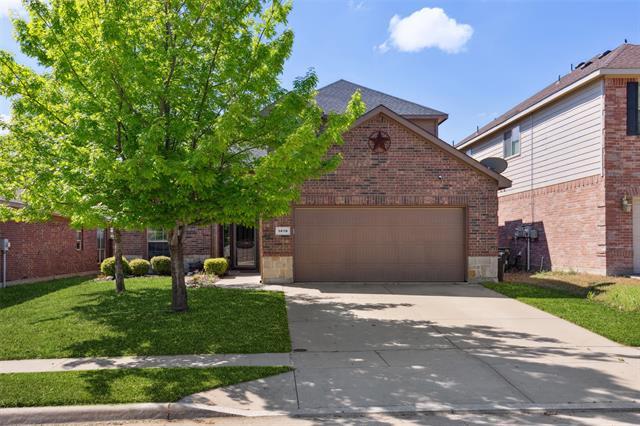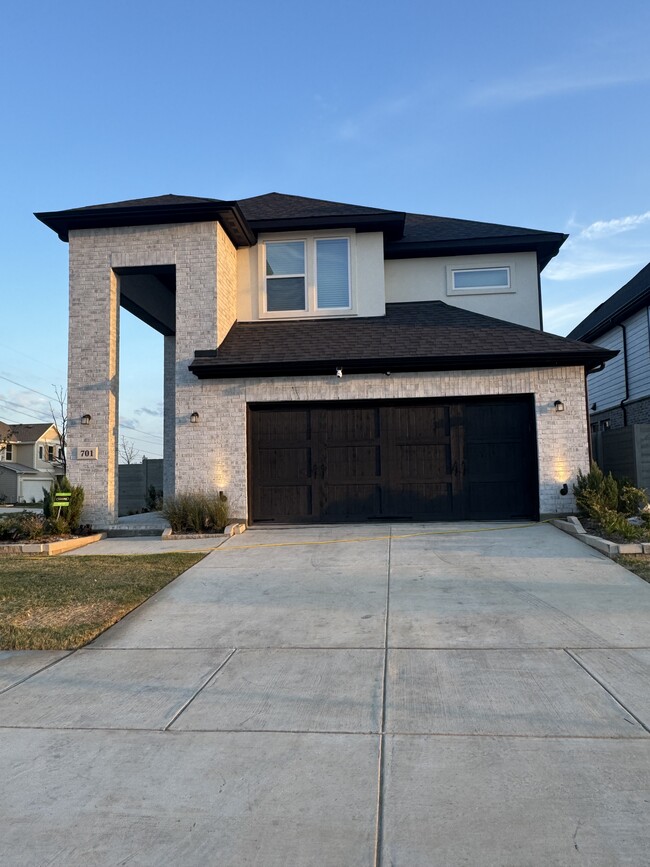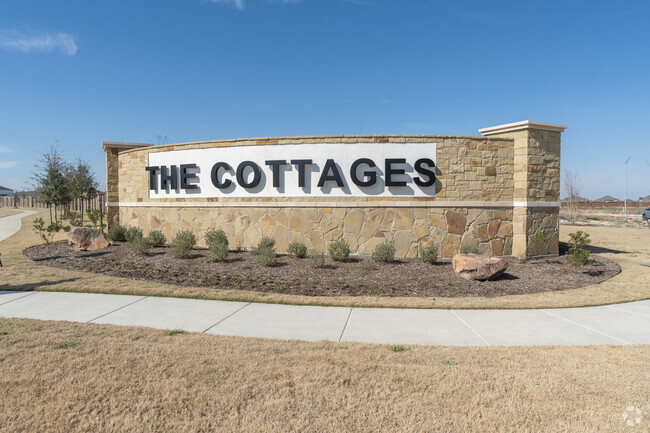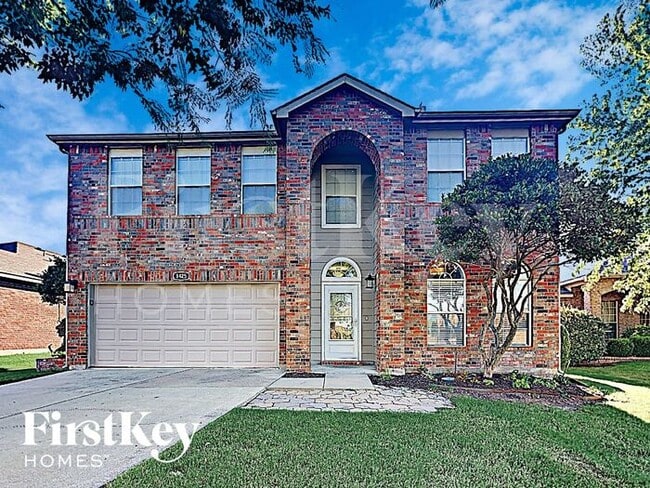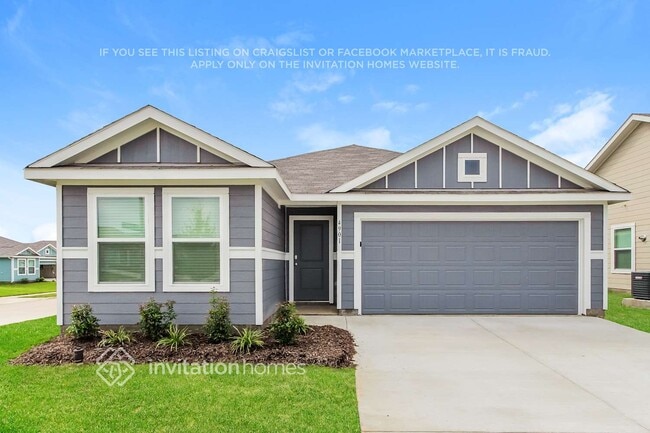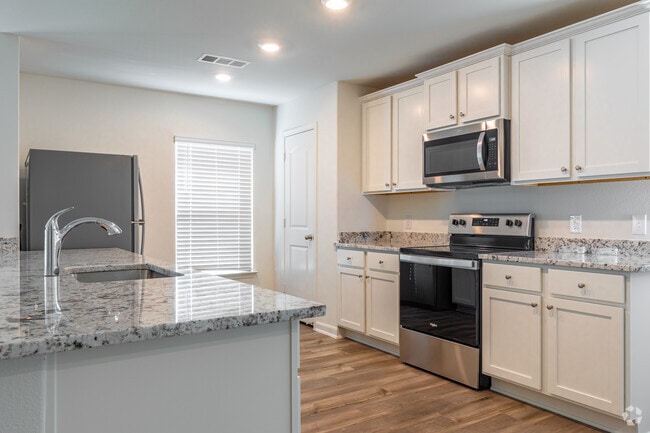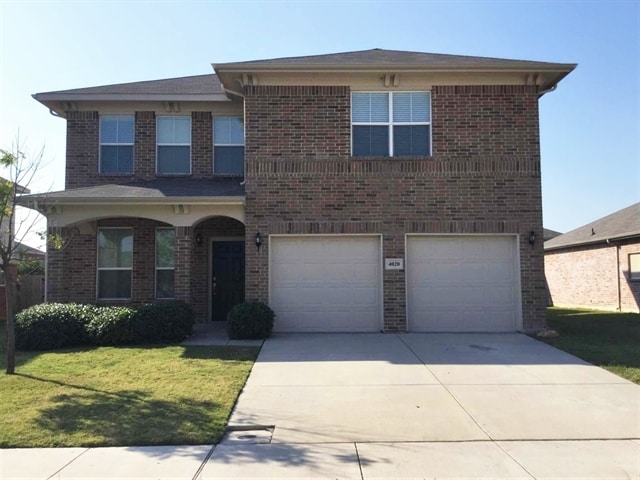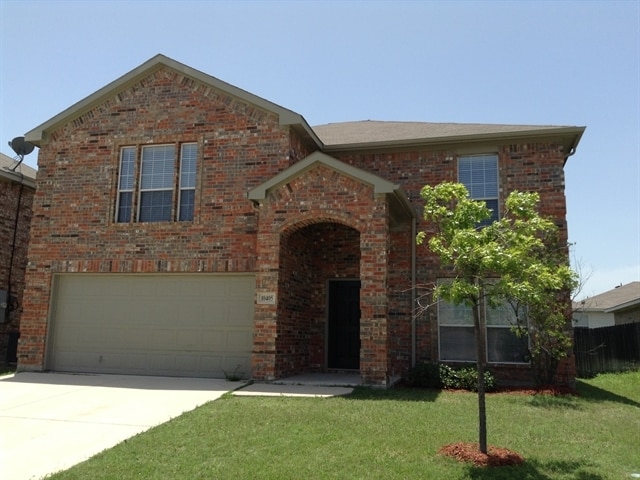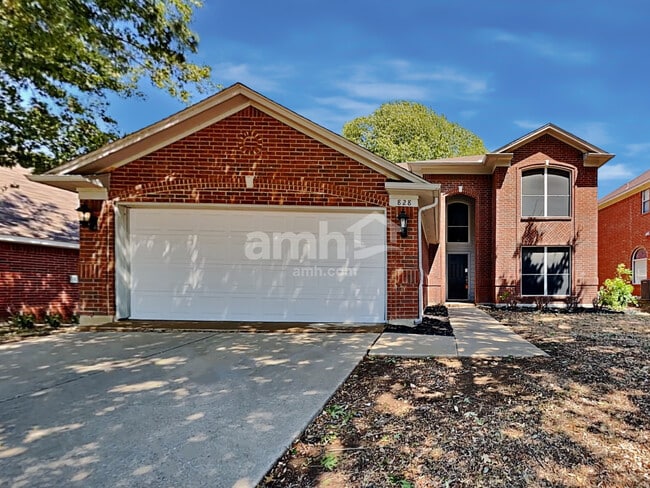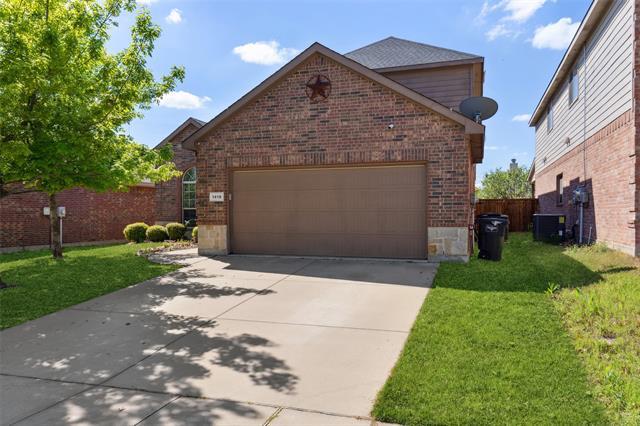1416 Elkford Ln
Justin, TX 76247
-
Bedrooms
4
-
Bathrooms
2.5
-
Square Feet
2,415 sq ft
-
Available
Available Now
Highlights
- Open Floorplan
- Vaulted Ceiling
- Traditional Architecture
- Wood Flooring
- Granite Countertops
- Private Yard

About This Home
Welcome to your next home—where style, comfort, and convenience come together in the perfect setting. Step inside to soaring vaulted ceilings, a gorgeous hardwood staircase, neutral designer paint, and graceful archways that create an inviting flow throughout. The bright and open kitchen is a true centerpiece, featuring granite countertops, a breakfast bar, tumbled stone backsplash, easy-care tile floors, stainless steel appliances, and its own refrigerator—plus an additional refrigerator in the garage for extra storage. The sunny breakfast nook is ideal for casual dining, while the formal dining room at the front of the home is perfect for hosting gatherings. The spacious living room is filled with natural light from a wall of windows overlooking the backyard, and a cast stone fireplace creates a cozy focal point for relaxing nights in. The generously sized primary suite offers a private retreat with an en-suite bath featuring dual sinks, a garden tub, a separate shower, and a walk-in closet. Upstairs, a large game room provides the perfect space for entertainment, hobbies, or a home office. Guest bedrooms are well-sized, and the guest bath includes dual sinks for added convenience. Enjoy a covered patio and a large backyard—perfect for outdoor dining and play. Community amenities include a sparkling pool, playground, and park, offering endless options for fun and relaxation right outside your door. A beautiful, move-in ready home in an amazing location—ready for you to start enjoying today!
1416 Elkford Ln is a house located in Denton County and the 76247 ZIP Code. This area is served by the Northwest Independent attendance zone.
Home Details
Home Type
Year Built
Bedrooms and Bathrooms
Flooring
Home Design
Home Security
Interior Spaces
Kitchen
Laundry
Listing and Financial Details
Lot Details
Outdoor Features
Parking
Schools
Utilities
Community Details
Overview
Pet Policy
Recreation
Fees and Policies
The fees below are based on community-supplied data and may exclude additional fees and utilities.
- Dogs Allowed
-
Fees not specified
-
Weight limit--
-
Pet Limit--
- Parking
-
Covered--
-
Garage--
Contact
- Listed by Michael Hershenberg | Real Broker, LLC
- Phone Number
- Contact
-
Source
 North Texas Real Estate Information System, Inc.
North Texas Real Estate Information System, Inc.
- High Speed Internet Access
- Air Conditioning
- Heating
- Ceiling Fans
- Cable Ready
- Security System
- Double Vanities
- Fireplace
- Dishwasher
- Disposal
- Granite Countertops
- Pantry
- Eat-in Kitchen
- Microwave
- Oven
- Range
- Hardwood Floors
- Carpet
- Tile Floors
- Vaulted Ceiling
- Walk-In Closets
- Fenced Lot
- Yard
- Pool
- Playground
| Colleges & Universities | Distance | ||
|---|---|---|---|
| Colleges & Universities | Distance | ||
| Drive: | 23 min | 18.4 mi | |
| Drive: | 30 min | 22.1 mi | |
| Drive: | 29 min | 22.1 mi | |
| Drive: | 32 min | 25.1 mi |
 The GreatSchools Rating helps parents compare schools within a state based on a variety of school quality indicators and provides a helpful picture of how effectively each school serves all of its students. Ratings are on a scale of 1 (below average) to 10 (above average) and can include test scores, college readiness, academic progress, advanced courses, equity, discipline and attendance data. We also advise parents to visit schools, consider other information on school performance and programs, and consider family needs as part of the school selection process.
The GreatSchools Rating helps parents compare schools within a state based on a variety of school quality indicators and provides a helpful picture of how effectively each school serves all of its students. Ratings are on a scale of 1 (below average) to 10 (above average) and can include test scores, college readiness, academic progress, advanced courses, equity, discipline and attendance data. We also advise parents to visit schools, consider other information on school performance and programs, and consider family needs as part of the school selection process.
View GreatSchools Rating Methodology
Data provided by GreatSchools.org © 2025. All rights reserved.
You May Also Like
Similar Rentals Nearby
-
-
-
1 / 29
-
-
-
-
-
-
-
What Are Walk Score®, Transit Score®, and Bike Score® Ratings?
Walk Score® measures the walkability of any address. Transit Score® measures access to public transit. Bike Score® measures the bikeability of any address.
What is a Sound Score Rating?
A Sound Score Rating aggregates noise caused by vehicle traffic, airplane traffic and local sources
