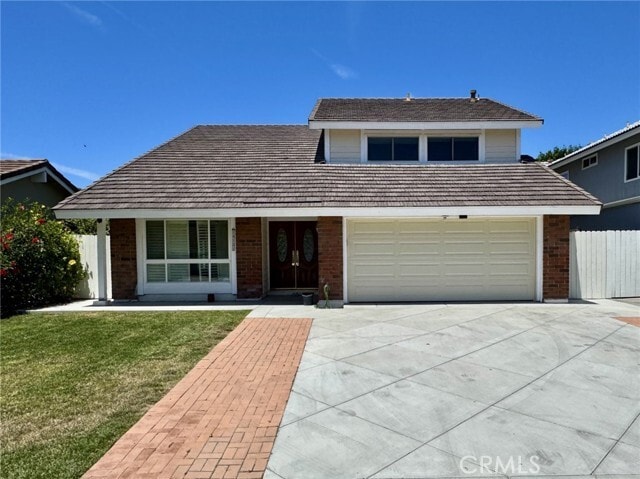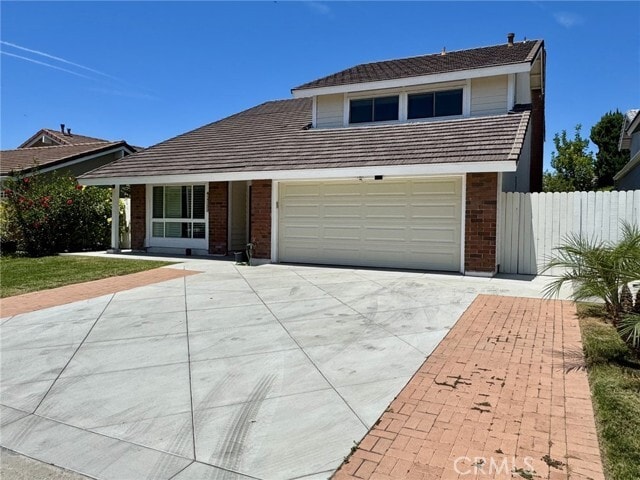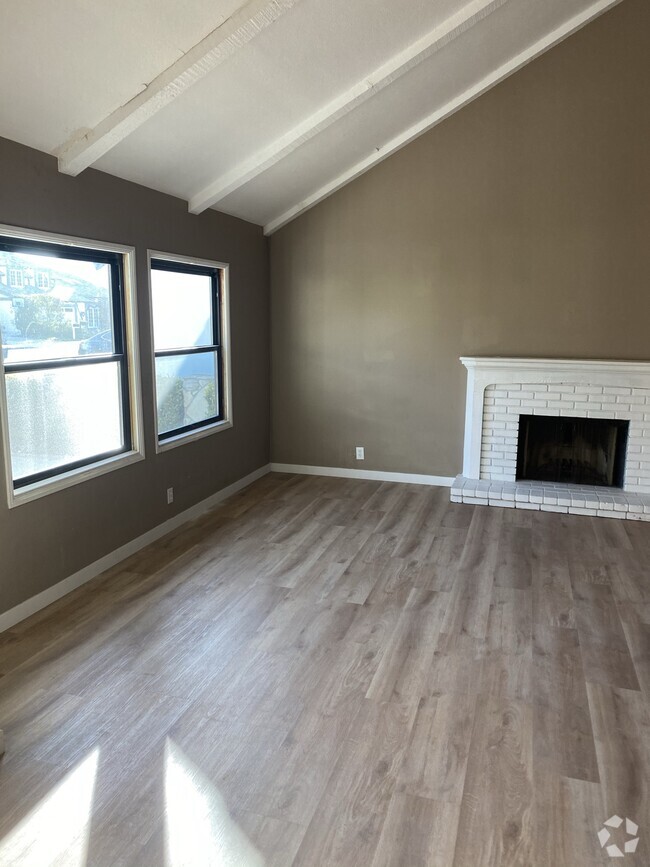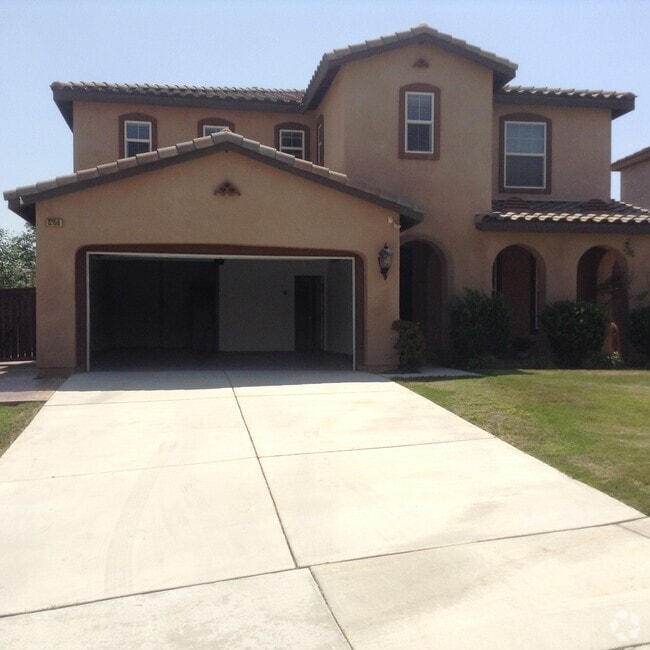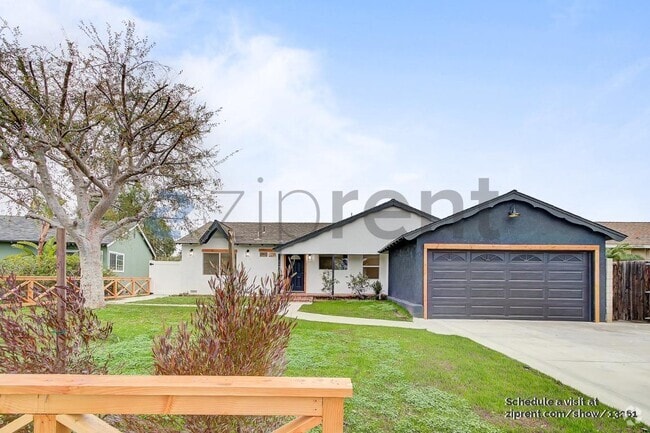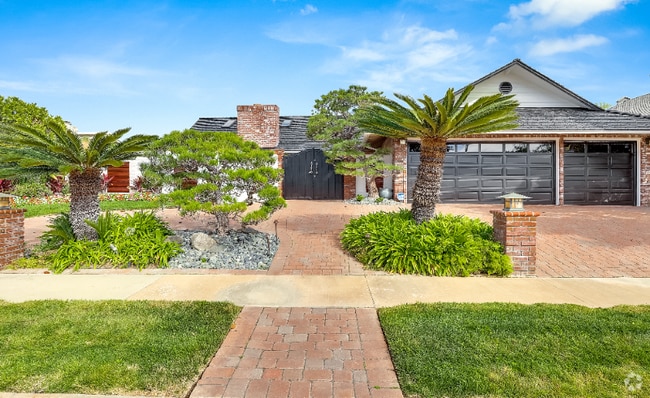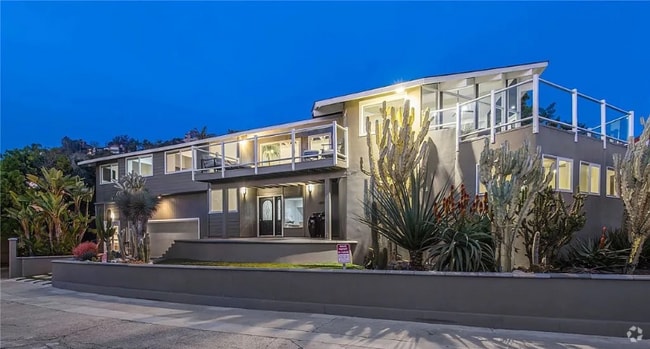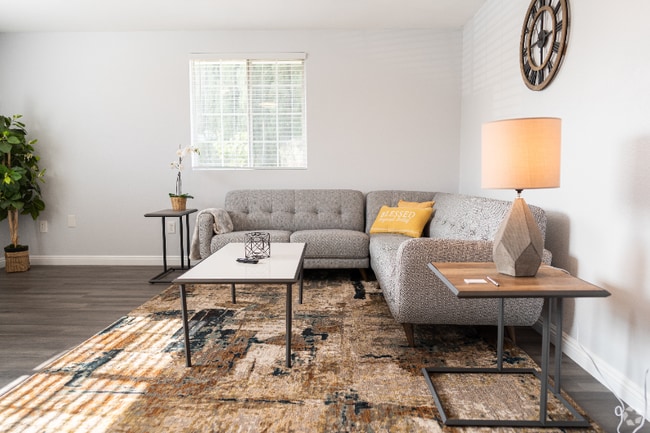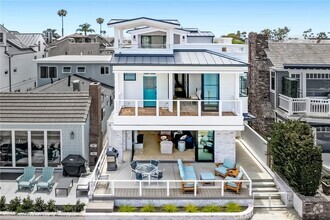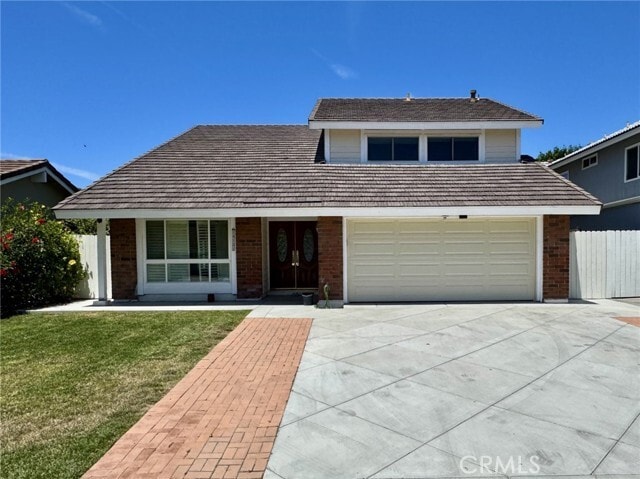14121 Picasso Ct
Irvine, CA 92606
-
Bedrooms
4
-
Bathrooms
3
-
Square Feet
2,060 sq ft
-
Available
Available Now
Highlights
- Primary Bedroom Suite
- Open Floorplan
- Community Pool
- Open to Family Room
- Family Room Off Kitchen
- 2 Car Attached Garage

About This Home
Welcome to Irvine, CA and to this 2-story, 2,060 sf house featuring 4 bedrooms and 2-1/2 bathrooms. Double-door entry into the vaulted ceiling living room, which then leads to the formal dining room. Next into the cozy fireplaced family room that is connected to the kitchen equipped with a smart refrigerator. Half bathroom downstairs. Upgraded electrical panel to 200 Amp, and a plug ready for an EV charger. Head upstairs to the master suite, 3 guest bedrooms, and 1 guest bathroom. Community amenities include a clubhouse, swimming pool, tennis court, basketball court, volleyball court, children's playground, and parks. Quick access to the 5 Fwy. Conveniently located within minutes from Heritage Plaza and Walnut Village Center offering plenty of dining and shopping options. MLS# IG25168799
14121 Picasso Ct is a house located in Orange County and the 92606 ZIP Code. This area is served by the Irvine Unified attendance zone.
Home Details
Home Type
Year Built
Accessible Home Design
Bedrooms and Bathrooms
Interior Spaces
Kitchen
Laundry
Listing and Financial Details
Lot Details
Parking
Utilities
Community Details
Overview
Pet Policy
Recreation
Fees and Policies
The fees below are based on community-supplied data and may exclude additional fees and utilities.
Pet policies are negotiable.
- Dogs Allowed
-
Fees not specified
- Cats Allowed
-
Fees not specified
- Parking
-
Other--
Details
Lease Options
-
12 Months
Contact
- Listed by Stephen Lin | Exp Realty of California Inc.
- Phone Number
- Contact
-
Source
 California Regional Multiple Listing Service
California Regional Multiple Listing Service
- Air Conditioning
- Heating
- Fireplace
- Dishwasher
- Microwave
- Oven
- Range
- Refrigerator
Less than three miles from the center of Irvine, the Walnut neighborhood sits along the southeast side of San Diego Creek and Peters Canyon Road. Highway 5 (the Santa Ana Freeway) extends along the northeastern side of the neighborhood for easy commuting. This mixed-use community features parks, several shopping areas, and a variety of houses, apartments, and condos. The southern tip of the neighborhood is home to Culver Plaza, a shopping area featuring stores like 99 Ranch Market, Petco, and Armstrong Garden Centers.
For active lifestyles, Walnut's Harvard Community Park offers residents a full complex of athletic fields, picnic areas, hiking and biking trails, a skate park, and more. Colony Park features a play area, beach volleyball, tennis courts, a swimming pool, and basketball courts.
Learn more about living in Walnut| Colleges & Universities | Distance | ||
|---|---|---|---|
| Colleges & Universities | Distance | ||
| Drive: | 8 min | 3.5 mi | |
| Drive: | 8 min | 3.9 mi | |
| Drive: | 9 min | 5.4 mi | |
| Drive: | 13 min | 6.3 mi |
 The GreatSchools Rating helps parents compare schools within a state based on a variety of school quality indicators and provides a helpful picture of how effectively each school serves all of its students. Ratings are on a scale of 1 (below average) to 10 (above average) and can include test scores, college readiness, academic progress, advanced courses, equity, discipline and attendance data. We also advise parents to visit schools, consider other information on school performance and programs, and consider family needs as part of the school selection process.
The GreatSchools Rating helps parents compare schools within a state based on a variety of school quality indicators and provides a helpful picture of how effectively each school serves all of its students. Ratings are on a scale of 1 (below average) to 10 (above average) and can include test scores, college readiness, academic progress, advanced courses, equity, discipline and attendance data. We also advise parents to visit schools, consider other information on school performance and programs, and consider family needs as part of the school selection process.
View GreatSchools Rating Methodology
Data provided by GreatSchools.org © 2025. All rights reserved.
You May Also Like
Similar Rentals Nearby
What Are Walk Score®, Transit Score®, and Bike Score® Ratings?
Walk Score® measures the walkability of any address. Transit Score® measures access to public transit. Bike Score® measures the bikeability of any address.
What is a Sound Score Rating?
A Sound Score Rating aggregates noise caused by vehicle traffic, airplane traffic and local sources
