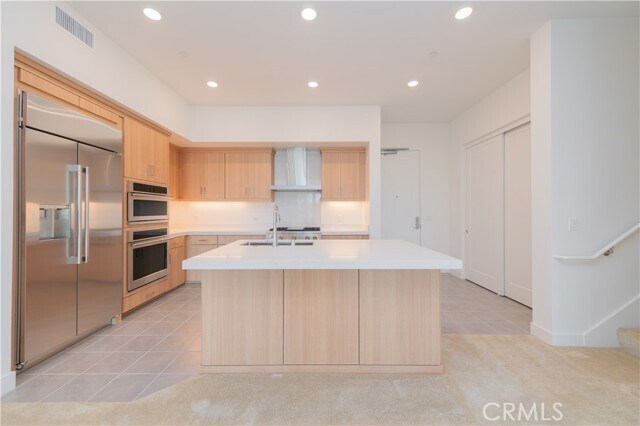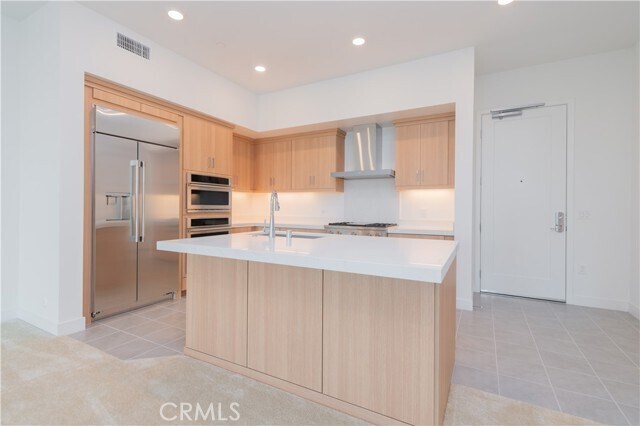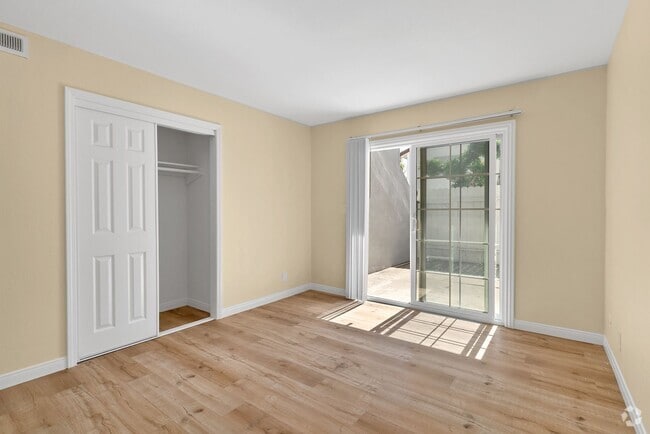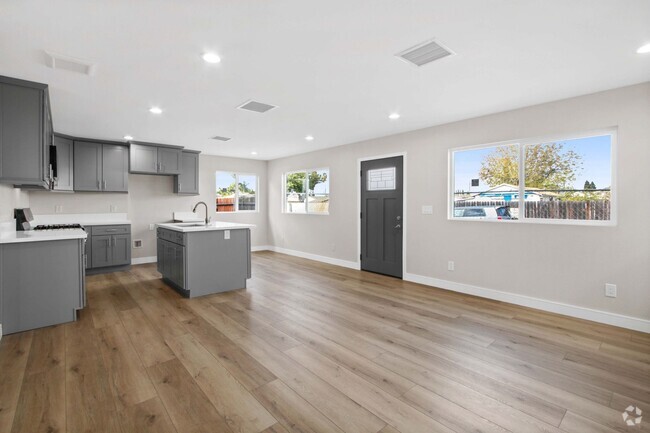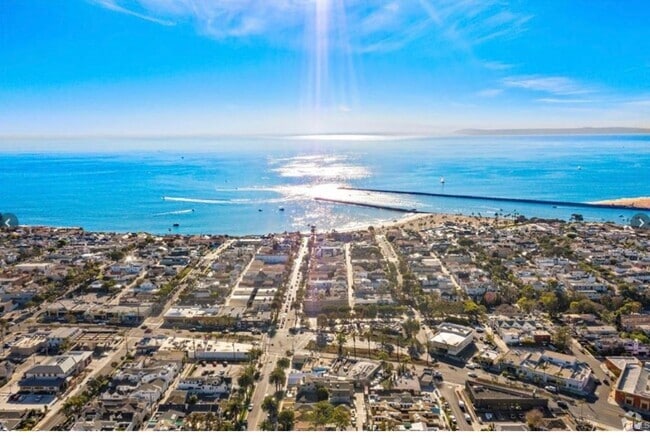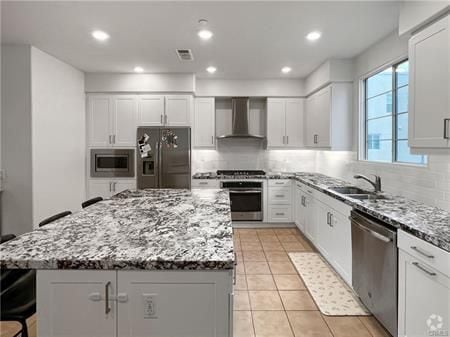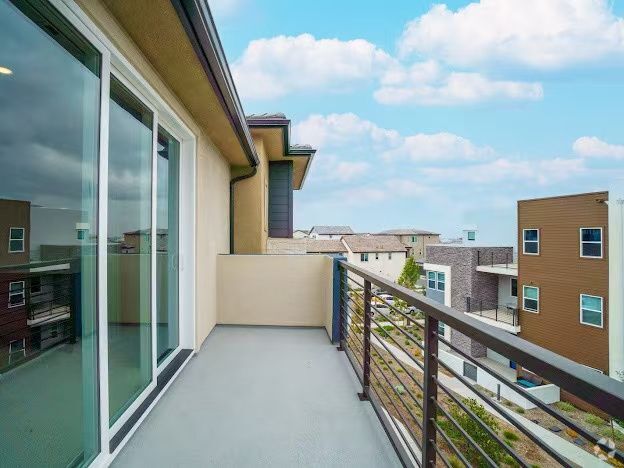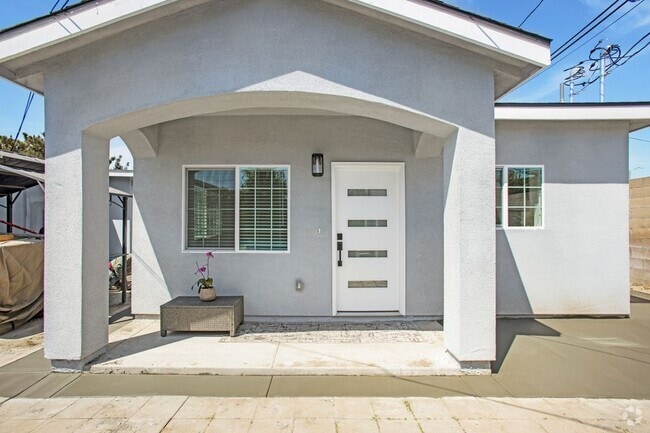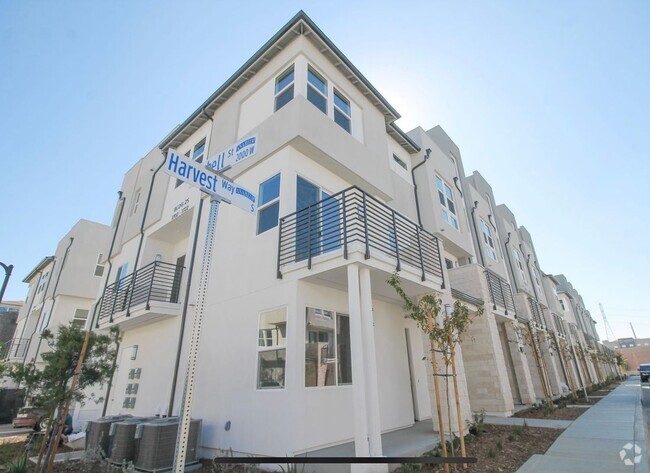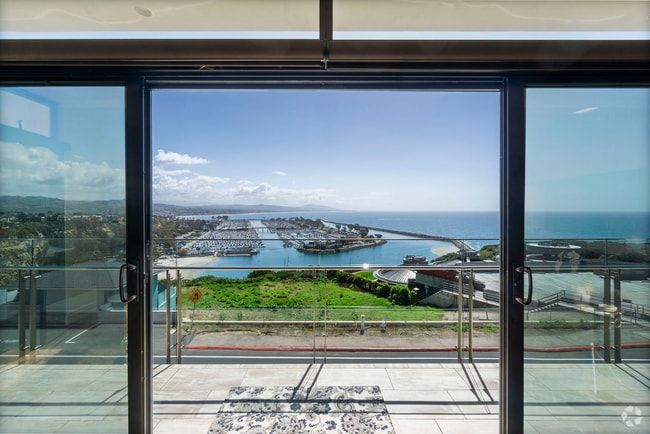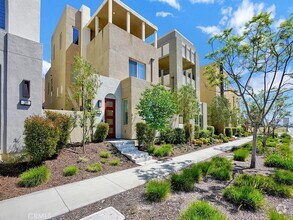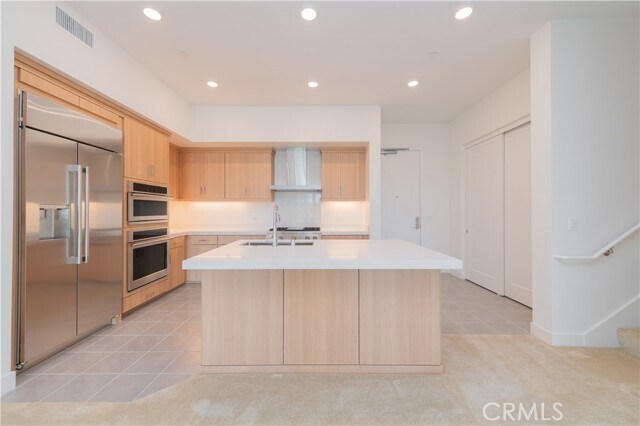1406 Rivington
Irvine, CA 92612
-
Bedrooms
3
-
Bathrooms
3
-
Square Feet
2,548 sq ft
-
Available
Available Now
Highlights
- Fitness Center
- 24-Hour Security
- Built in 2024 | New Construction
- Spa
- Primary Bedroom Suite
- Gated Community

About This Home
Be the first to live in this stunning, never-before-occupied two-story condo in the new Lexington community at Central Park West. This 3-bedroom + den/office, 3-bathroom residence offers contemporary elegance in the heart of the Irvine Business District. Located on the fourth floor, enjoy panoramic views of the community courtyard, city lights, and scenic hills. The main level features a gourmet kitchen with premium GE Monogram stainless steel appliances, sleek shaker cabinetry, and an in-unit washer and dryer. The spacious great room is filled with natural light and opens to a large private balcony with sweeping city views. A generously sized bedroom suite is also located on this level for added convenience. Upstairs, the expansive primary suite includes a private balcony and a luxurious spa-inspired bathroom with a Roman tub and full-height shower. An additional bedroom suite and a versatile den/office complete the upper level. Smart home features come pre-installed, and the unit includes two assigned side-by-side parking spaces in a secure, gated garage. Residents of Lexington enjoy exclusive access to upscale amenities, including a shaded outdoor lounge, BBQ area, bar and TV space, table tennis on the second-floor terrace, a private fitness center, and a dog park. Additionally, Central Park West offers a resort-style clubhouse, state-of-the-art gym, yoga studio, pools, spa, playgrounds, and pickleball courts. Conveniently located near top shopping, dining, entertainment, and leading healthcare facilities, this luxury condo offers the best of modern urban living in Irvine. MLS# OC25097663
1406 Rivington is a condo located in Orange County and the 92612 ZIP Code.
Home Details
Home Type
Year Built
Accessible Home Design
Bedrooms and Bathrooms
Eco-Friendly Details
Flooring
Home Design
Home Security
Interior Spaces
Kitchen
Laundry
Listing and Financial Details
Lot Details
Outdoor Features
Parking
Pool
Utilities
Views
Community Details
Amenities
Overview
Pet Policy
Recreation
Security
Fees and Policies
The fees below are based on community-supplied data and may exclude additional fees and utilities.
- Parking
-
Covered--Assigned Parking
-
Other--Assigned Parking
Details
Utilities Included
-
Trash Removal
Lease Options
-
12 Months
Contact
- Listed by Yumei Zong | Yumei Zong
- Phone Number
- Contact
-
Source
 California Regional Multiple Listing Service
California Regional Multiple Listing Service
- Washer/Dryer
- Air Conditioning
- Heating
- Dishwasher
- Microwave
- Oven
- Range
- Refrigerator
- Breakfast Nook
- Carpet
- Tile Floors
- Double Pane Windows
- Window Coverings
- Pet Play Area
- Clubhouse
- Storage Space
- Grill
- Balcony
- Patio
- Fitness Center
- Spa
- Pool
Irvine Business Complex, or IBC, combines several residential, mixed use, and commercial zones for the ultimate live-work-play neighborhood. IBC begins on the west side of Downtown Irvine and extends to the Costa Mesa Freeway. The John Wayne Airport is located on the southwest side of the neighborhood. This newer neighborhood features modern architecture, palm trees, and wide sidewalks that lead past office buildings filled with high-tech companies, luxury hotels, and high-end restaurants.
Apartment buildings, mixed-use developments, and single-family enclaves create a variety of choices for those moving to IBC. Along Main Street, residents enjoy everything from restaurants and shops to bakeries, bars, and breweries. At the north end of the neighborhood off Barranca Parkway, the District provides a large, outdoor shopping area with an AMC movie theater, several restaurants, shops, a Whole Foods Market, and specialty stores.
Learn more about living in Irvine Business Complex| Colleges & Universities | Distance | ||
|---|---|---|---|
| Colleges & Universities | Distance | ||
| Drive: | 8 min | 3.4 mi | |
| Drive: | 9 min | 3.9 mi | |
| Drive: | 7 min | 4.2 mi | |
| Drive: | 11 min | 6.4 mi |
You May Also Like
Similar Rentals Nearby
-
-
-
-
-
-
-
-
-
$22,0004 Beds, 3 Baths, 3,074 sq ftCondo for Rent
-
What Are Walk Score®, Transit Score®, and Bike Score® Ratings?
Walk Score® measures the walkability of any address. Transit Score® measures access to public transit. Bike Score® measures the bikeability of any address.
What is a Sound Score Rating?
A Sound Score Rating aggregates noise caused by vehicle traffic, airplane traffic and local sources
