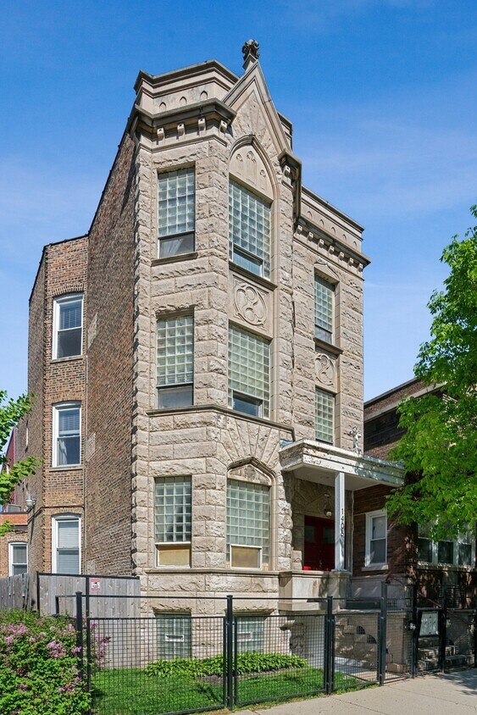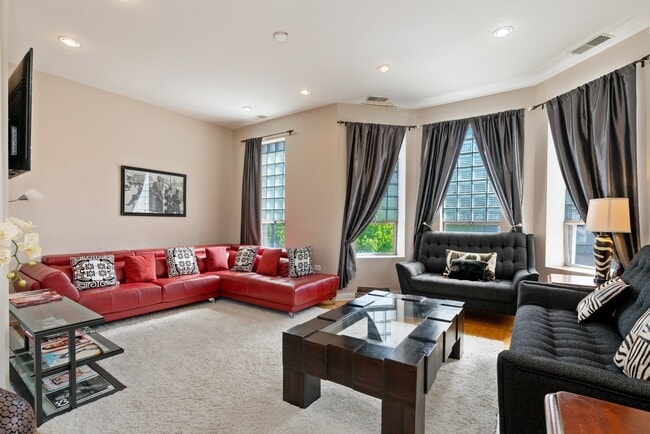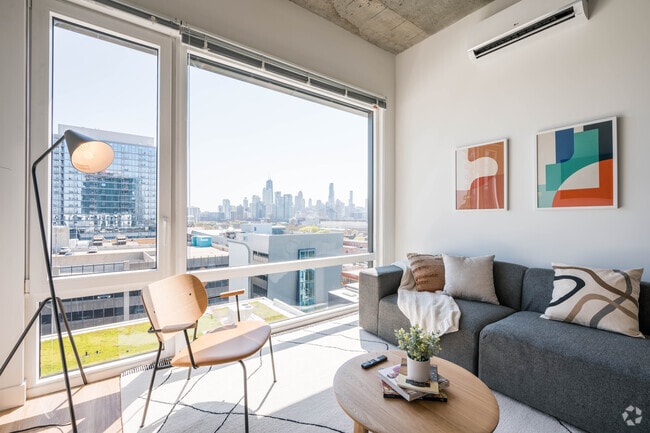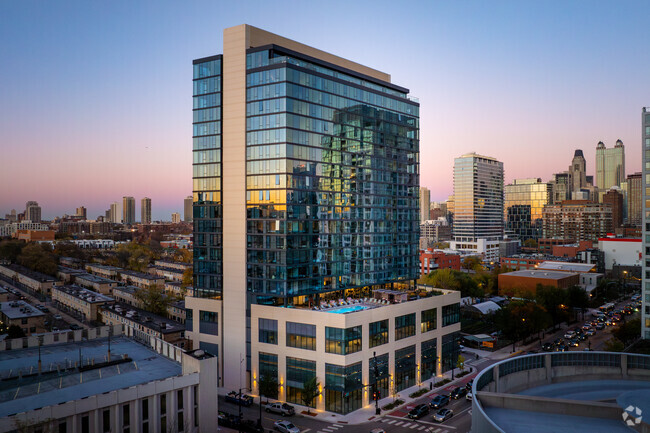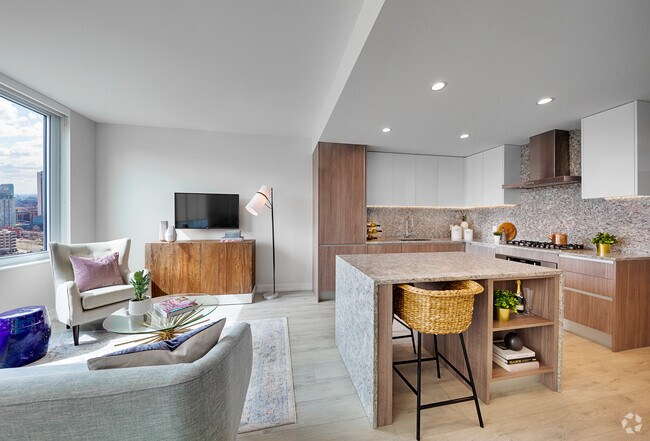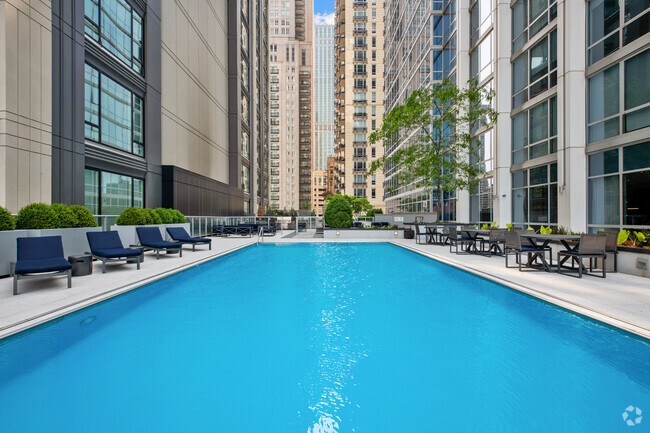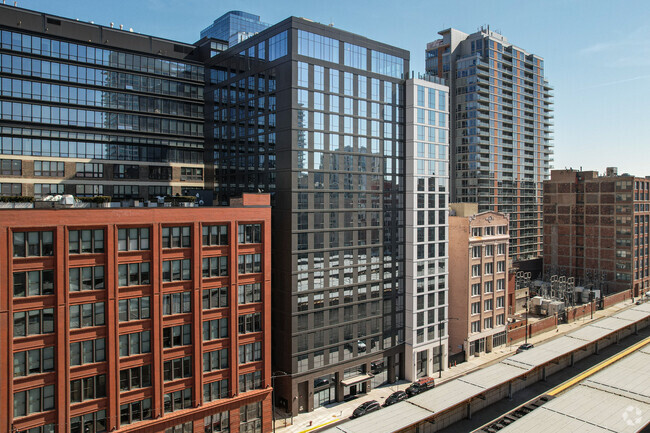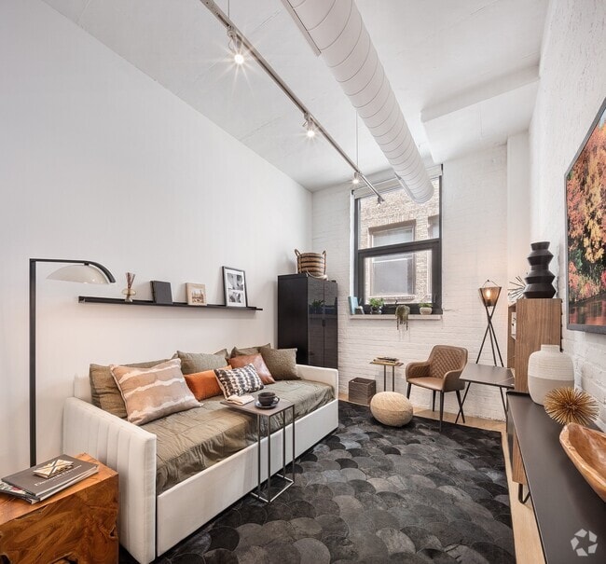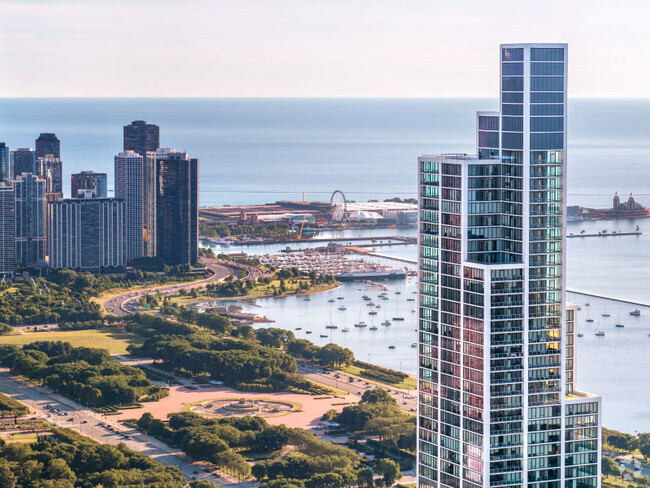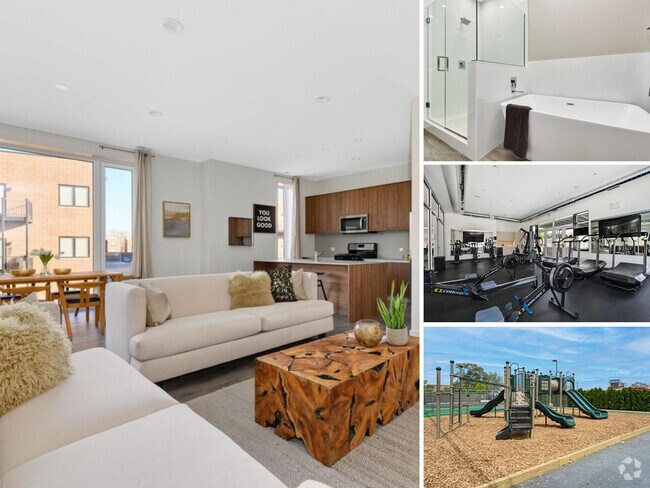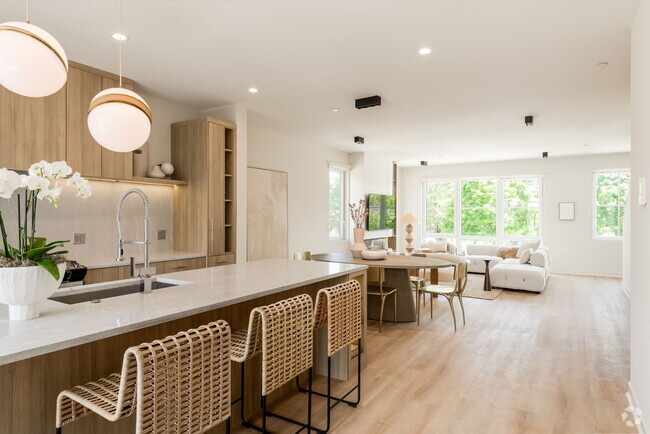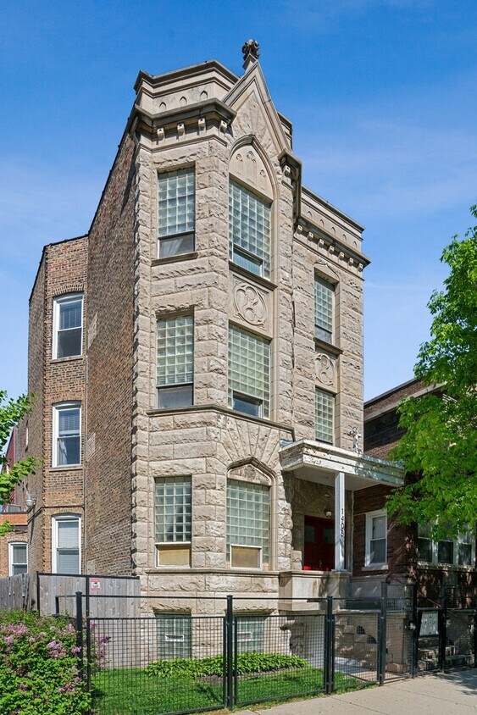1406 N Washtenaw Ave Unit 3
Chicago, IL 60622
-
Bedrooms
4
-
Bathrooms
4
-
Square Feet
2,000 sq ft
-
Available
Available Aug 1
Highlights
- Wood Flooring
- End Unit
- Corner Lot
- Stainless Steel Appliances
- Soaking Tub
- Resident Manager or Management On Site

About This Home
WALK TO THE PARK,DIVISION ST,606 AND EVERYTHING WEST TOWN/WICKER PARK HAS TO OFFER FROM THIS IMPECCABLY MAINTAINED 4 BED + DINING ROOM/ 4 BATH 2000sqft + CONDO; SPACIOUS EAT-IN STAINLESS STEEL/GRANITE KITCHEN OPENS TO EXPANSIVE/BRIGHT LIVING AREA W/ADDT'L OFFICE NOOK & TRUE SEPARATE DINING AREA & HARDWOOD FLOORS T/O; LARGE MASTER SUITE W/ STONE LUX BATH; GREAT SIZE BEDROOMS AND CLOSET/STORAGE SPACE T/O. IN UNIT LAUNDRY; AVAILABLE NOW! MLS# MRD12426785 Based on information submitted to the MLS GRID as of [see last changed date above]. All data is obtained from various sources and may not have been verified by broker or MLS GRID. Supplied Open House Information is subject to change without notice. All information should be independently reviewed and verified for accuracy. Properties may or may not be listed by the office/agent presenting the information. Some IDX listings have been excluded from this website. Prices displayed on all Sold listings are the Last Known Listing Price and may not be the actual selling price.
1406 N Washtenaw Ave is an apartment community located in Cook County and the 60622 ZIP Code.
Home Details
Home Type
Accessible Home Design
Bedrooms and Bathrooms
Home Design
Interior Spaces
Kitchen
Laundry
Listing and Financial Details
Lot Details
Parking
Schools
Utilities
Community Details
Overview
Pet Policy
Security
Fees and Policies
Details
Lease Options
-
12 Months
Contact
- Listed by Mario Greco | Compass
- Phone Number
- Contact
-
Source
 Midwest Real Estate Data LLC
Midwest Real Estate Data LLC
- Washer/Dryer
- Air Conditioning
- Dishwasher
- Disposal
- Refrigerator
Not far outside of the corporate skyscrapers and tourist attractions of the The Loop, the Wicker Park neighborhood serves up an exciting and distinctly Chicago atmosphere. A thriving artistic community operates here, and both local and national touring acts regularly perform on the neighborhood’s many stages. Wicker Park is home to fun-loving, fast paced residents as well as historic home lovers who prefer tree-shaded strolls over stage lights.
Wicker Park is also home to many of Chicago’s most in-demand restaurants, drawing eager foodies from all across the city. Most of these attractions are clustered together around Milwaukee Avenue, with the rest of the neighborhood largely taken up by historic homes and apartment buildings along tree-lined streets. Several schools in Wicker Park make it easy for local students to walk to class quickly and safely.
Learn more about living in Wicker Park| Colleges & Universities | Distance | ||
|---|---|---|---|
| Colleges & Universities | Distance | ||
| Drive: | 7 min | 2.9 mi | |
| Drive: | 6 min | 3.1 mi | |
| Drive: | 7 min | 3.5 mi | |
| Drive: | 7 min | 3.5 mi |
Transportation options available in Chicago include Western Station (Blue Line - O'hare Branch), located 1.1 miles from 1406 N Washtenaw Ave Unit 3. 1406 N Washtenaw Ave Unit 3 is near Chicago Midway International, located 10.5 miles or 20 minutes away, and Chicago O'Hare International, located 14.2 miles or 23 minutes away.
| Transit / Subway | Distance | ||
|---|---|---|---|
| Transit / Subway | Distance | ||
|
|
Walk: | 20 min | 1.1 mi |
|
|
Drive: | 2 min | 1.1 mi |
|
|
Drive: | 3 min | 1.2 mi |
|
|
Drive: | 4 min | 1.9 mi |
|
|
Drive: | 5 min | 2.3 mi |
| Commuter Rail | Distance | ||
|---|---|---|---|
| Commuter Rail | Distance | ||
|
|
Drive: | 4 min | 1.6 mi |
|
|
Drive: | 4 min | 2.0 mi |
|
|
Drive: | 5 min | 2.2 mi |
|
|
Drive: | 6 min | 2.9 mi |
|
|
Drive: | 7 min | 3.1 mi |
| Airports | Distance | ||
|---|---|---|---|
| Airports | Distance | ||
|
Chicago Midway International
|
Drive: | 20 min | 10.5 mi |
|
Chicago O'Hare International
|
Drive: | 23 min | 14.2 mi |
Time and distance from 1406 N Washtenaw Ave Unit 3.
| Shopping Centers | Distance | ||
|---|---|---|---|
| Shopping Centers | Distance | ||
| Walk: | 17 min | 0.9 mi | |
| Walk: | 18 min | 1.0 mi | |
| Drive: | 3 min | 1.2 mi |
| Parks and Recreation | Distance | ||
|---|---|---|---|
| Parks and Recreation | Distance | ||
|
Humboldt Park
|
Walk: | 9 min | 0.5 mi |
|
Garfield Park and Golden Dome Field House
|
Drive: | 6 min | 3.0 mi |
|
Wrightwood Park
|
Drive: | 7 min | 3.0 mi |
|
Oz Park
|
Drive: | 7 min | 3.3 mi |
|
Lincoln Park Zoo
|
Drive: | 8 min | 4.0 mi |
| Hospitals | Distance | ||
|---|---|---|---|
| Hospitals | Distance | ||
| Walk: | 12 min | 0.7 mi | |
| Walk: | 16 min | 0.9 mi | |
| Drive: | 6 min | 2.6 mi |
| Military Bases | Distance | ||
|---|---|---|---|
| Military Bases | Distance | ||
| Drive: | 31 min | 21.9 mi |
You May Also Like
Similar Rentals Nearby
What Are Walk Score®, Transit Score®, and Bike Score® Ratings?
Walk Score® measures the walkability of any address. Transit Score® measures access to public transit. Bike Score® measures the bikeability of any address.
What is a Sound Score Rating?
A Sound Score Rating aggregates noise caused by vehicle traffic, airplane traffic and local sources
