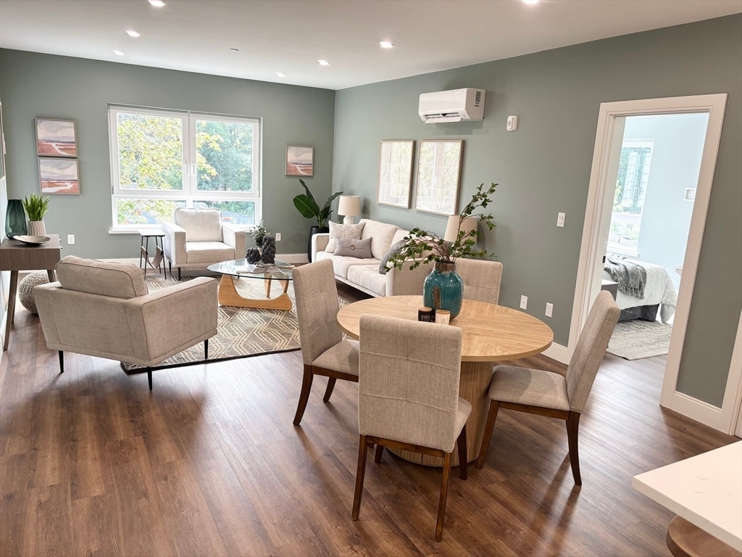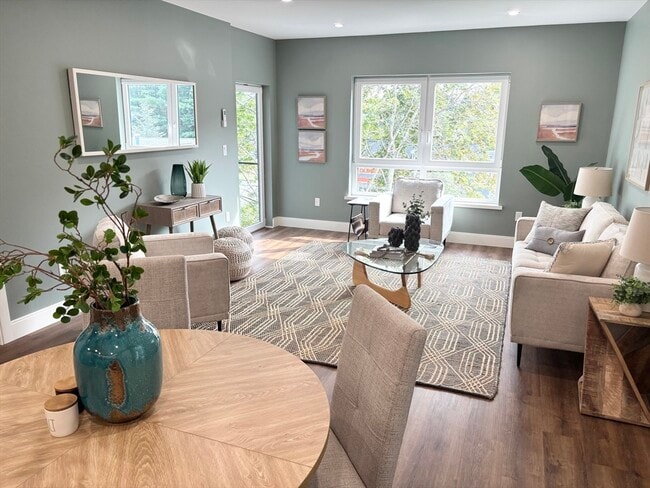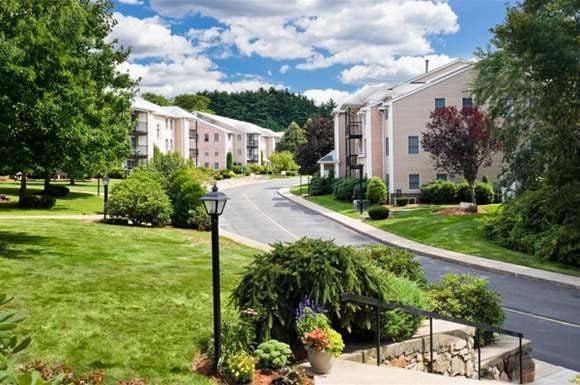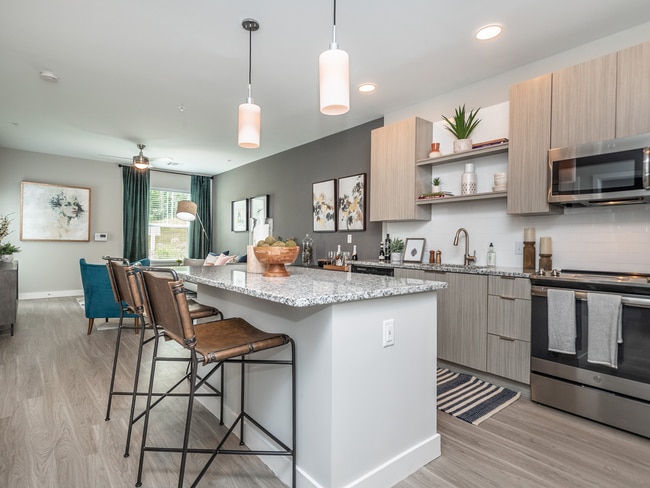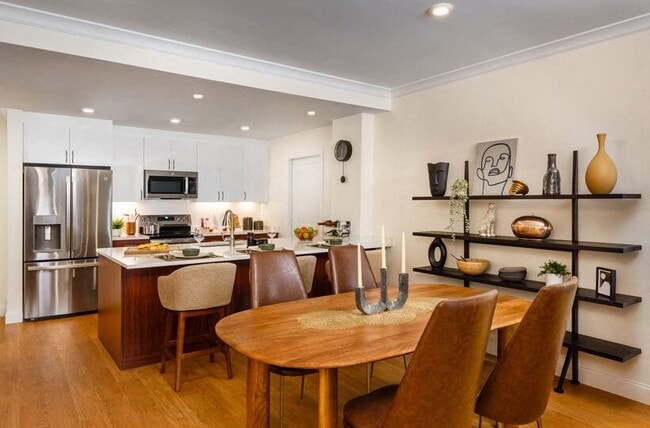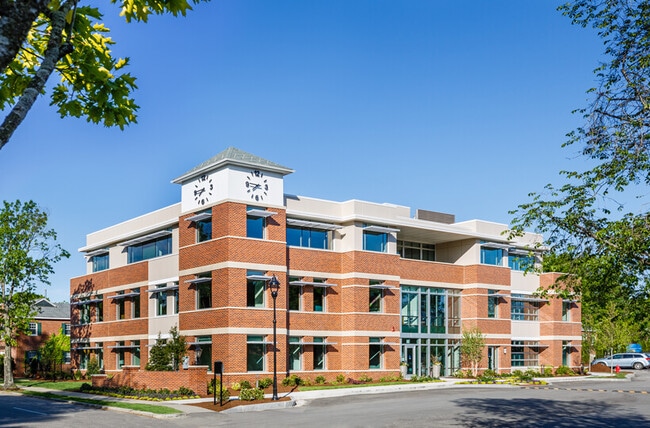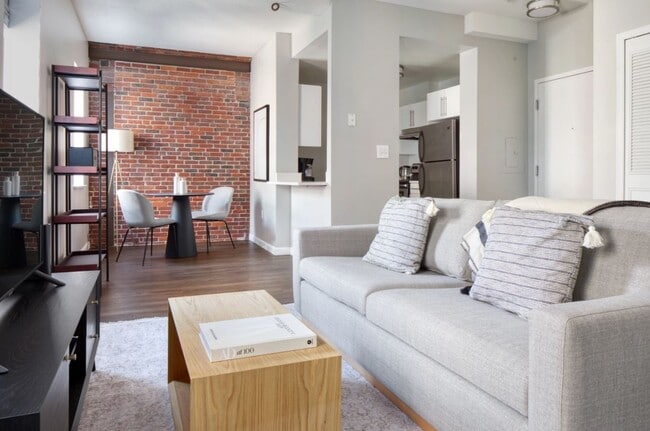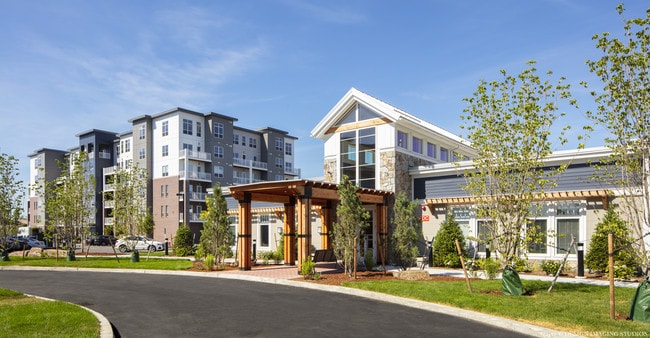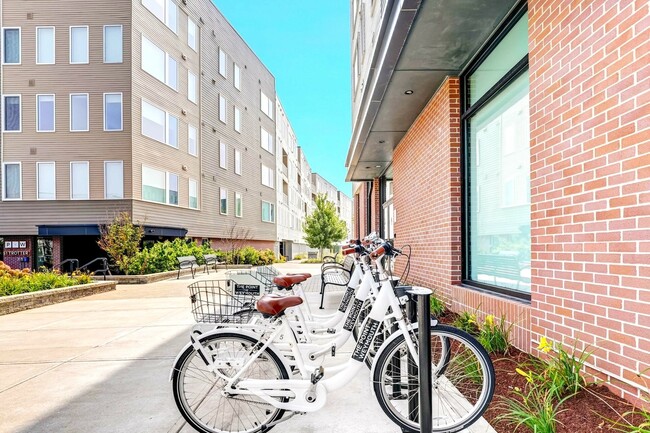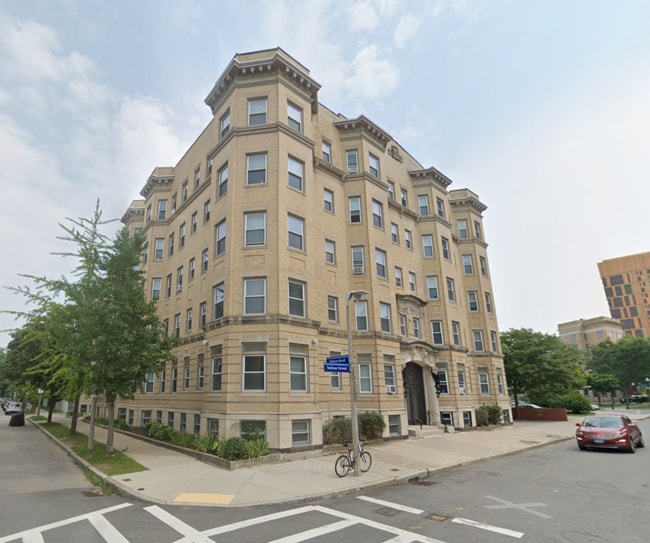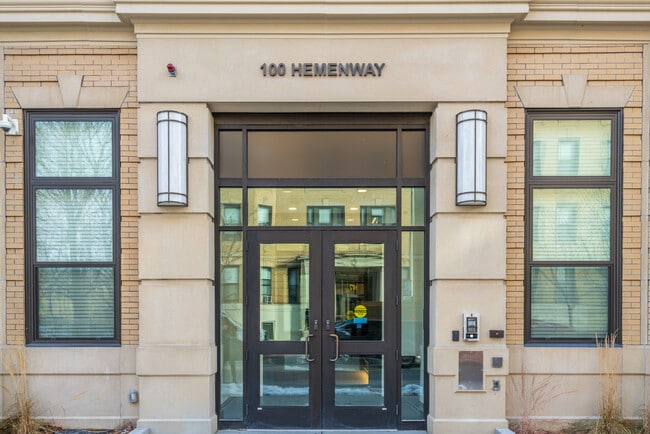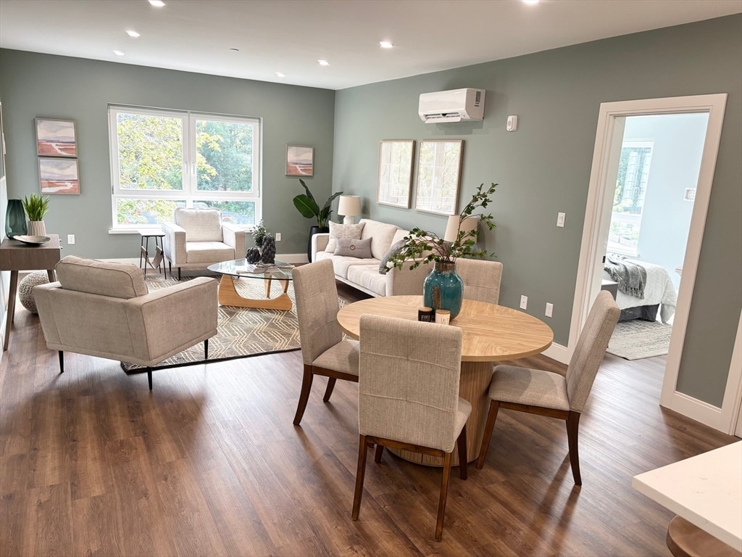1391 Main St Unit 201
Walpole, MA 02081
-
Bedrooms
1
-
Bathrooms
1.5
-
Square Feet
941 sq ft
-
Available
Available Now
Highlights
- Landscaped Professionally
- Property is near public transit
- Wood Flooring
- Solid Surface Countertops
- Balcony
- Porch

About This Home
WALPOLE NEW CONSTRUCTION CONDOS - Welcome to SAWMILL CONDOMINIUMS. Walpole's newest condo development. Luxury Condos with the finest quality features,Open Concept floor plan. Fully applianced kitchens with stainless steel appliances,quartz counters,plenty of cabinets,wood flooring with dining area that leads to a bright and open living room.One good sized bedroom with wood flooring. Main bedroom with walk-in closet and private bath. Full bath feature ceramic tiled floor and tiled shower. Half Bath. Washer and Dryer hook-up in each unit. Energy efficient units with mini-split systems. Top of the line energy efficient windows,Central Air,Elevator,Balcony. Two private parking spaces per unit - one indoor garage space and one outside spot. QUALITY BUILDER,GREAT LOCATION. Easy access to highway,downtown,library,shopping,restaurants and COMMUTER Rail approximately 1 mile away. No Smoking Building. Private showings available. MLS# 73443855
1391 Main St is an apartment community located in Norfolk County and the 02081 ZIP Code.
Home Details
Year Built
Bedrooms and Bathrooms
Flooring
Home Design
Interior Spaces
Kitchen
Laundry
Listing and Financial Details
Location
Lot Details
Outdoor Features
Parking
Utilities
Community Details
Amenities
Overview
Pet Policy
Recreation
Fees and Policies
The fees below are based on community-supplied data and may exclude additional fees and utilities.
Contact
- Listed by Steve Cunningham | StartPoint Realty
- Phone Number
-
Source
 MLS Property Information Network
MLS Property Information Network
- Dishwasher
- Microwave
- Range
- Refrigerator
- Porch
Sports fans and families alike will be well-catered to in Walpole. This popular Boston suburb is just minutes away from Boston and Gillette Stadium, the home of the New England Patriots. But aside from its convenient location, Walpole has a network of highly-rated schools, well-maintained parks, and a vibrant community that make it one of the most sought-after Massachusetts suburbs.
Walpole’s busy Main Street district is a major plus that you might not find in most Massachusetts towns. There’s a lot of variety to be found, including local barbers, charming boutiques, and buzzing pubs and restaurants like the Raven’s Nest and Farmer in the Dell. Walpole centers around the Town Commons, a quaint green space that acts as a gathering space and the home of the annual Christmas tree lighting.
Public education is a great point of pride for the residents of Walpole. There’s a number of great schools that serve the area, including Walpole High School and Fisher School.
Learn more about living in Walpole| Colleges & Universities | Distance | ||
|---|---|---|---|
| Colleges & Universities | Distance | ||
| Drive: | 22 min | 12.1 mi | |
| Drive: | 30 min | 13.7 mi | |
| Drive: | 25 min | 14.7 mi | |
| Drive: | 30 min | 16.7 mi |
You May Also Like
-
Peninsula Apartments
401 Mount Vernon St
Boston, MA 02125
$2,556 - $7,717 Total Monthly Price
1-3 Br 17.0 mi
-
Harbor Point
24 Oyster Bay Rd
Boston, MA 02125
$2,145 - $5,790 Total Monthly Price
1-3 Br 17.1 mi
-
Garrison Square
32-32 Garrison St
Boston, MA 02116
$3,948 - $7,253 Total Monthly Price
1-3 Br 17.4 mi
Similar Rentals Nearby
-
-
-
-
-
-
-
-
-
1 / 141 Bed$2,250+2 Beds$2,400+3 Beds$2,900+Total Monthly PriceTotal Monthly Price NewPrices include all required monthly fees.1 Month Free
Refrigerator Range Freezer Hardwood Floors Elevator
-
What Are Walk Score®, Transit Score®, and Bike Score® Ratings?
Walk Score® measures the walkability of any address. Transit Score® measures access to public transit. Bike Score® measures the bikeability of any address.
What is a Sound Score Rating?
A Sound Score Rating aggregates noise caused by vehicle traffic, airplane traffic and local sources
