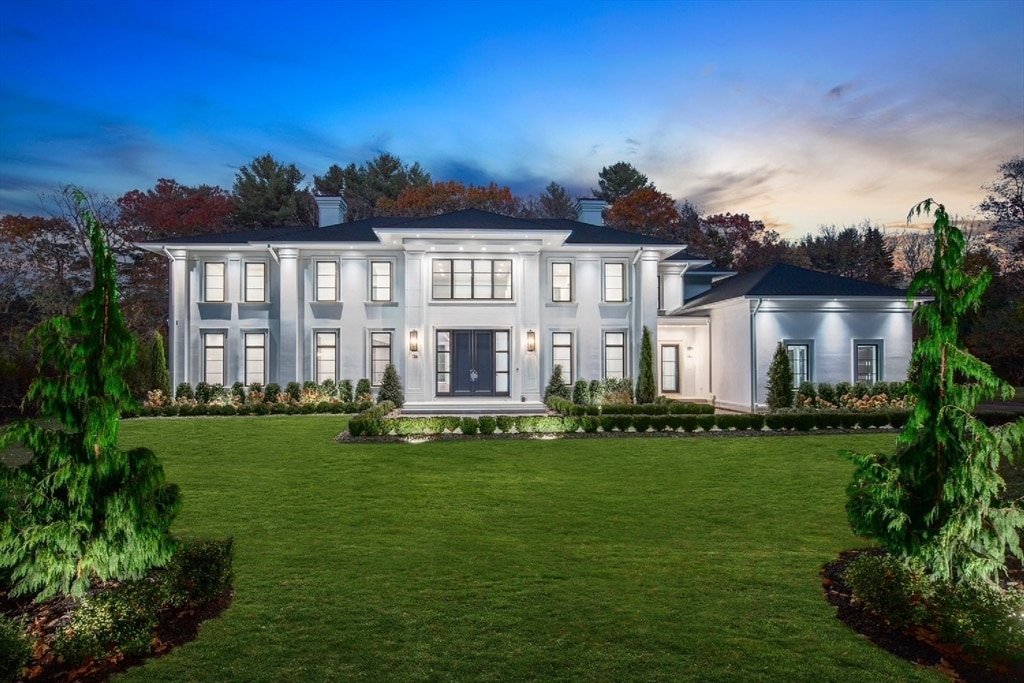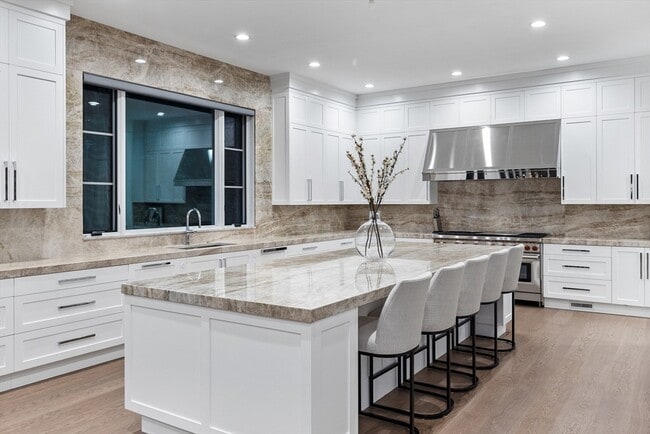$975
Total Monthly Price5 Beds, 3 Baths, 2,800 sq ft





Bedrooms
5
Bathrooms
5.5
Square Feet
7,096 sq ft
Available
Available Now

This incredibly crafted residence,built in 2022 and designed by Boston’s premier luxury female builder,exceeds all expectations of a luxury home. Grand entertaining and luxurious living is the name of the game with a vast,open,first floor with palatial rooms,a grand 2-story foyer,and a sitting room — not to mention a custom kitchen and separate prep kitchen with luxury-level appliances. Also enjoy a first-floor library,au-pair suite,and expansive mudroom. The second floor features the primary suite we’ve all dreamed of — an immense bedroom with sitting area,fully custom walk-in closet,spa-like bathroom,water closet,and makeup counter. Four additional large en-suite bedrooms and a laundry room with counter space and built-ins complete the second level. This incredible home also boasts a custom wine room,expansive storage space,an acre of manicured grounds,and much more. MLS# 73366099
138 Woodland Rd is a house located in Norfolk County and the 02467 ZIP Code. This area is served by the Brookline attendance zone.
Home Type
Year Built
Basement
Bedrooms and Bathrooms
Flooring
Home Design
Interior Spaces
Kitchen
Laundry
Listing and Financial Details
Location
Outdoor Features
Parking
Utilities
Amenities
Overview
Pet Policy
Recreation
The fees below are based on community-supplied data and may exclude additional fees and utilities.
As Boston's urban center expands outward, South Brookline remains one of the few truly green spaces in the greater Boston area. Known for rolling hills and large estates, a trip through the neighborhood reminds visitors of an earlier, more peaceful New England. This rural ambiance exists just a short drive from Boston proper, making South Brookline a popular location for family-minded professionals who commute into the city, yet still enjoy the family benefits of the top-rated Brookline school system.
Learn more about living in South Brookline| Colleges & Universities | Distance | ||
|---|---|---|---|
| Colleges & Universities | Distance | ||
| Drive: | 9 min | 2.6 mi | |
| Drive: | 10 min | 3.4 mi | |
| Drive: | 9 min | 3.9 mi | |
| Drive: | 11 min | 4.4 mi |
 The GreatSchools Rating helps parents compare schools within a state based on a variety of school quality indicators and provides a helpful picture of how effectively each school serves all of its students. Ratings are on a scale of 1 (below average) to 10 (above average) and can include test scores, college readiness, academic progress, advanced courses, equity, discipline and attendance data. We also advise parents to visit schools, consider other information on school performance and programs, and consider family needs as part of the school selection process.
The GreatSchools Rating helps parents compare schools within a state based on a variety of school quality indicators and provides a helpful picture of how effectively each school serves all of its students. Ratings are on a scale of 1 (below average) to 10 (above average) and can include test scores, college readiness, academic progress, advanced courses, equity, discipline and attendance data. We also advise parents to visit schools, consider other information on school performance and programs, and consider family needs as part of the school selection process.
Transportation options available in Brookline include Chestnut Hill Station, located 0.9 mile from 138 Woodland Rd. 138 Woodland Rd is near General Edward Lawrence Logan International, located 10.5 miles or 23 minutes away.
| Transit / Subway | Distance | ||
|---|---|---|---|
| Transit / Subway | Distance | ||
|
|
Walk: | 17 min | 0.9 mi |
|
|
Drive: | 6 min | 2.2 mi |
|
|
Drive: | 6 min | 2.4 mi |
|
|
Drive: | 7 min | 2.6 mi |
|
|
Drive: | 7 min | 2.8 mi |
| Commuter Rail | Distance | ||
|---|---|---|---|
| Commuter Rail | Distance | ||
|
|
Drive: | 10 min | 3.4 mi |
|
|
Drive: | 9 min | 3.5 mi |
|
|
Drive: | 10 min | 3.6 mi |
|
|
Drive: | 11 min | 4.5 mi |
|
|
Drive: | 10 min | 4.7 mi |
| Airports | Distance | ||
|---|---|---|---|
| Airports | Distance | ||
|
General Edward Lawrence Logan International
|
Drive: | 23 min | 10.5 mi |
Time and distance from 138 Woodland Rd.
| Shopping Centers | Distance | ||
|---|---|---|---|
| Shopping Centers | Distance | ||
| Walk: | 17 min | 0.9 mi | |
| Drive: | 5 min | 1.5 mi | |
| Drive: | 6 min | 1.6 mi |
| Parks and Recreation | Distance | ||
|---|---|---|---|
| Parks and Recreation | Distance | ||
|
Hammond Pond Reservation
|
Drive: | 5 min | 1.9 mi |
|
Frederick Law Olmsted National Historic Site
|
Drive: | 6 min | 2.3 mi |
|
Chestnut Hill Reservation
|
Drive: | 6 min | 2.4 mi |
|
Brook Farm Historic Site
|
Drive: | 9 min | 3.4 mi |
|
Arnold Arboretum of Harvard University
|
Drive: | 8 min | 3.6 mi |
| Hospitals | Distance | ||
|---|---|---|---|
| Hospitals | Distance | ||
| Drive: | 6 min | 2.5 mi | |
| Drive: | 9 min | 4.0 mi | |
| Drive: | 10 min | 4.0 mi |
| Military Bases | Distance | ||
|---|---|---|---|
| Military Bases | Distance | ||
| Drive: | 23 min | 12.2 mi | |
| Drive: | 30 min | 16.1 mi |
$975
Total Monthly Price5 Beds, 3 Baths, 2,800 sq ft
$5,000
Total Monthly Price4 Beds, 2 Baths, 3,000 sq ft
What Are Walk Score®, Transit Score®, and Bike Score® Ratings?
Walk Score® measures the walkability of any address. Transit Score® measures access to public transit. Bike Score® measures the bikeability of any address.
What is a Sound Score Rating?
A Sound Score Rating aggregates noise caused by vehicle traffic, airplane traffic and local sources