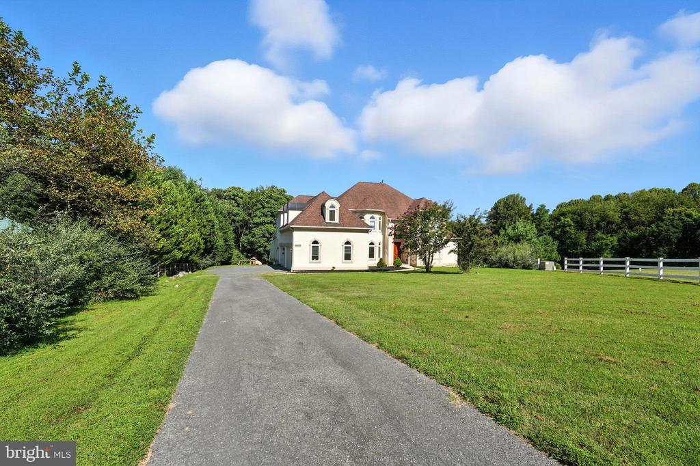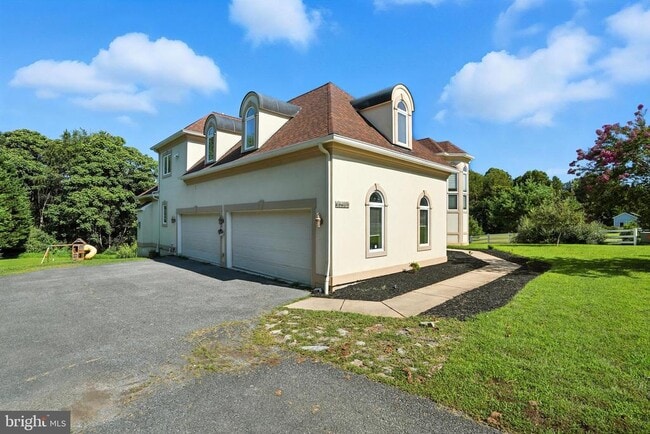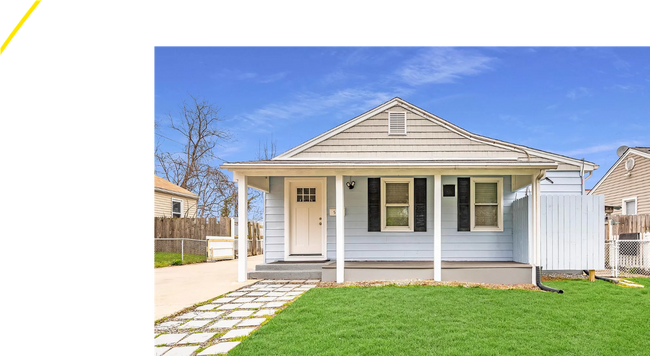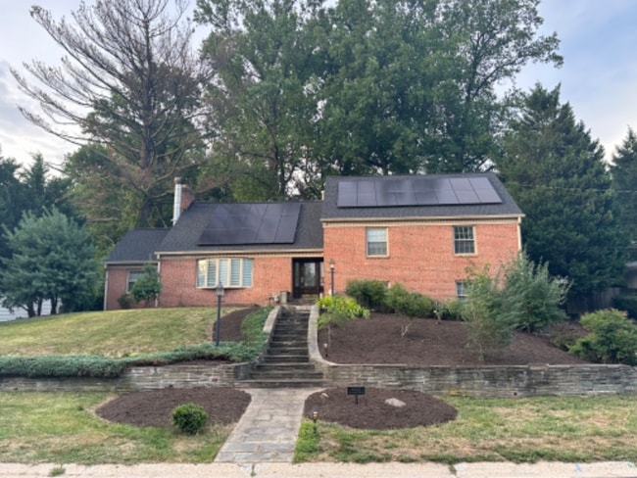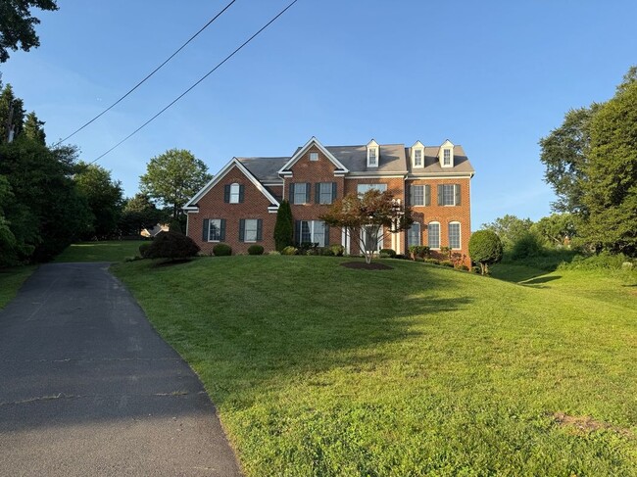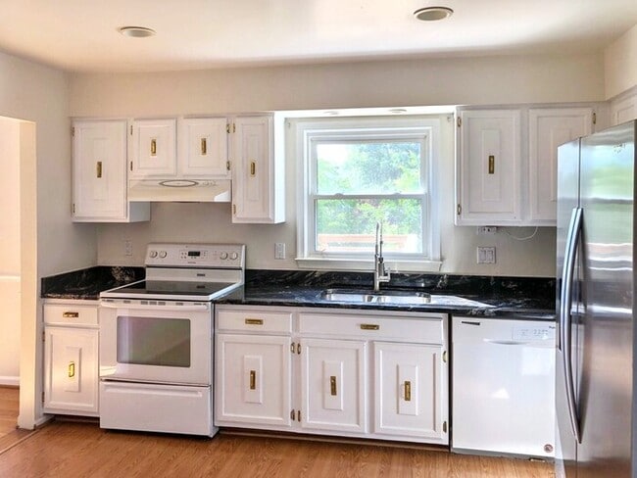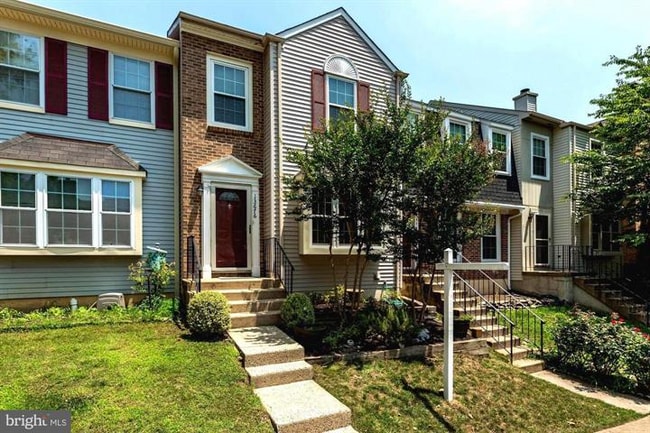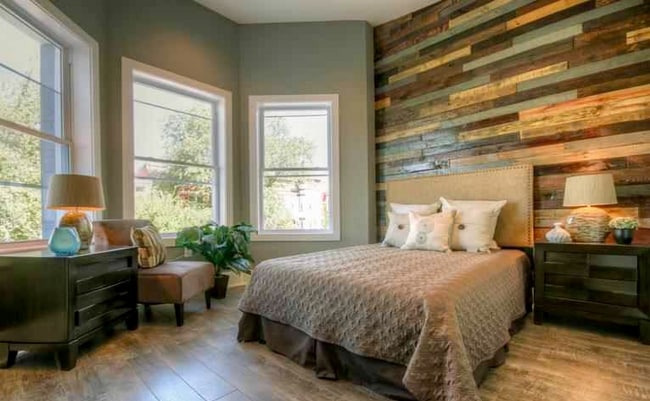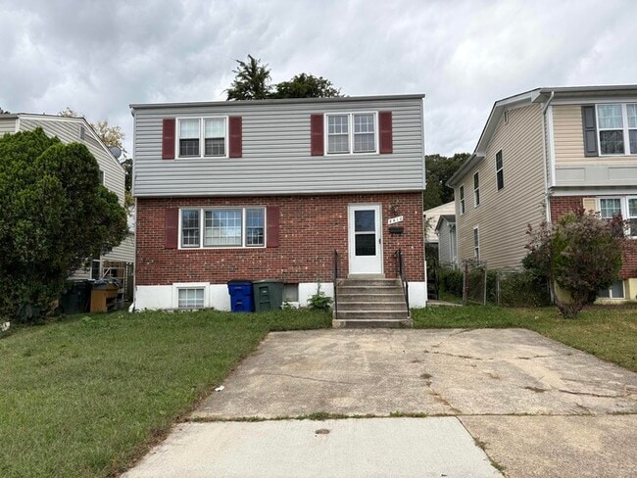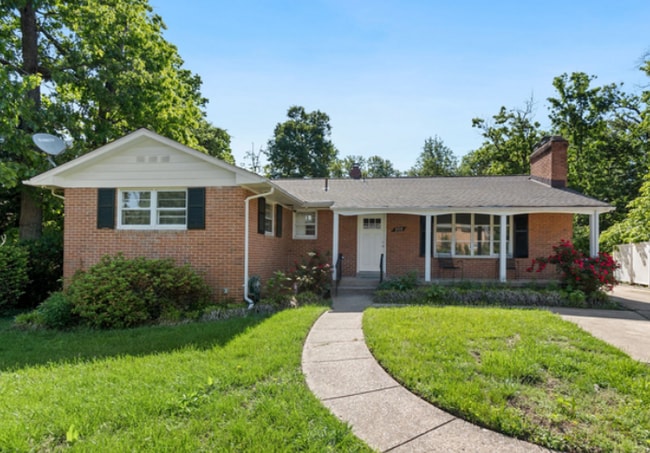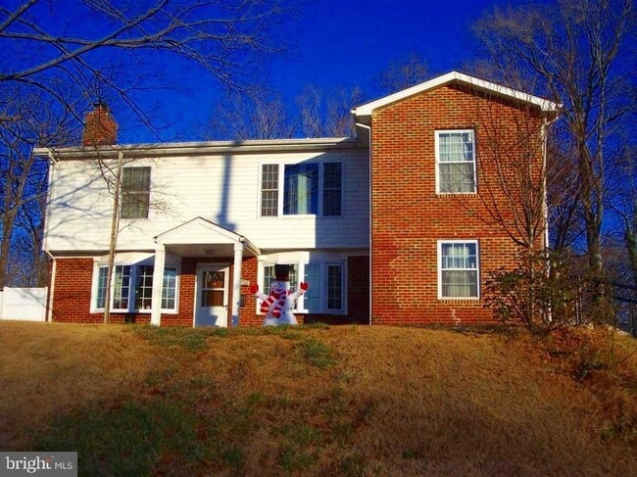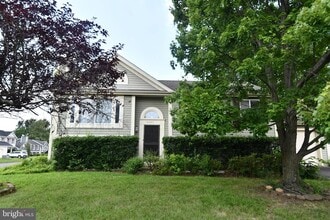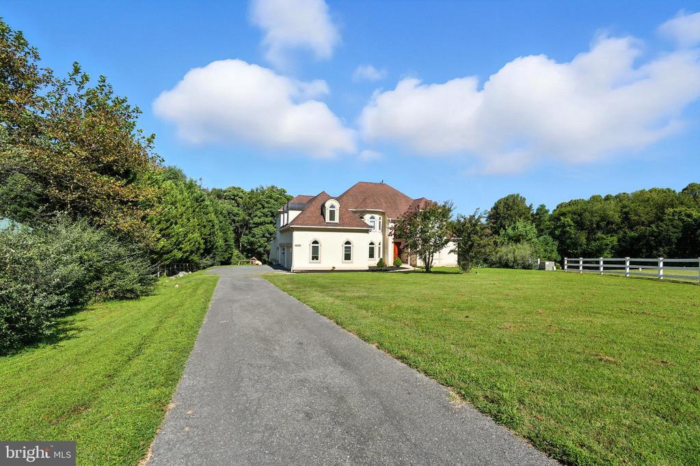13533 Magruder Farm Ct
Potomac, MD 20854
-
Bedrooms
6
-
Bathrooms
6.5
-
Square Feet
7,317 sq ft
-
Available
Available Now
Highlights
- Gourmet Kitchen
- Open Floorplan
- Colonial Architecture
- Deck
- Private Lot
- Cathedral Ceiling

About This Home
Situated in idyllic horse country Potomac, near multiple housing stables and riding courses! Spanning an impressive 2.54 AC lot and a custom-built 7k+ square feet residence across three levels + 4-car garage, this stately residence offers 6 bedrooms and 5.5 baths, blending timeless craftsmanship with modern amenities. Rich wood floors, crown moldings, and custom built-ins set the tone, while abundant natural light and window treatments create a warm, inviting ambiance throughout. The main level flows seamlessly with a gracious primary/in-law first-floor bedroom to a formal dining area, casual breakfast nook, and an expansive living space anchored by one of three fireplaces. The gourmet kitchen is a chef’s dream, complete with a generous island, upgraded countertops, premium appliances (Subzero & Viking), and a dedicated wet/dry bar for effortless entertaining. The second primary suite offers a spa-inspired retreat with a luxurious bath and whirlpool tub, while additional bedrooms and a versatile attic provide comfort and flexibility. Thoughtful details such as a fireplace in multiple rooms, built-in storage, and an upgraded laundry area with a dryer elevate everyday living. Outside, enjoy multiple spaces for gathering, and inside, find every convenience for both grand hosting and intimate moments. Tenant Qualification Standards: Applicants must demonstrate a minimum household gross monthly income of 2.5 times the monthly rent and a minimum credit score of 675
13533 Magruder Farm Ct is a house located in Montgomery County and the 20854 ZIP Code. This area is served by the Montgomery County Public Schools attendance zone.
Home Details
Home Type
Year Built
Accessible Home Design
Bedrooms and Bathrooms
Finished Basement
Flooring
Home Design
Interior Spaces
Kitchen
Laundry
Listing and Financial Details
Lot Details
Outdoor Features
Parking
Schools
Utilities
Community Details
Overview
Pet Policy
Contact
- Listed by Sherif Abdalla | Compass
- Phone Number
- Contact
-
Source
 Bright MLS, Inc.
Bright MLS, Inc.
- Fireplace
- Dishwasher
- Basement
Situated about ten miles northwest of Washington, DC, Potomac is an upscale suburb wrapped around the Potomac River. Neighborhoods in Potomac embrace the town’s natural beauty, boasting picturesque homes lush with trees and manicured shrubbery. A bevy of parks, golf courses, and country clubs offer plenty of options for outdoor recreation in Potomac and the surrounding area, including Cabin John Regional Park, Congressional Country Club, and the nearby Great Falls Park. Shopping abounds in neighboring Bethesda and Rockville, with retail centers like Bethesda Row and Montrose Crossing just minutes away from Potomac. Getting around from Potomac is easy with access to Interstates 270 and 495 as well as Ronald Reagan Washington National Airport.
Learn more about living in Potomac| Colleges & Universities | Distance | ||
|---|---|---|---|
| Colleges & Universities | Distance | ||
| Drive: | 18 min | 9.1 mi | |
| Drive: | 48 min | 28.7 mi | |
| Drive: | 48 min | 29.0 mi | |
| Drive: | 56 min | 33.9 mi |
 The GreatSchools Rating helps parents compare schools within a state based on a variety of school quality indicators and provides a helpful picture of how effectively each school serves all of its students. Ratings are on a scale of 1 (below average) to 10 (above average) and can include test scores, college readiness, academic progress, advanced courses, equity, discipline and attendance data. We also advise parents to visit schools, consider other information on school performance and programs, and consider family needs as part of the school selection process.
The GreatSchools Rating helps parents compare schools within a state based on a variety of school quality indicators and provides a helpful picture of how effectively each school serves all of its students. Ratings are on a scale of 1 (below average) to 10 (above average) and can include test scores, college readiness, academic progress, advanced courses, equity, discipline and attendance data. We also advise parents to visit schools, consider other information on school performance and programs, and consider family needs as part of the school selection process.
View GreatSchools Rating Methodology
Data provided by GreatSchools.org © 2025. All rights reserved.
Transportation options available in Potomac include Shady Grove, located 12.2 miles from 13533 Magruder Farm Ct. 13533 Magruder Farm Ct is near Ronald Reagan Washington Ntl, located 25.3 miles or 49 minutes away, and Washington Dulles International, located 31.3 miles or 54 minutes away.
| Transit / Subway | Distance | ||
|---|---|---|---|
| Transit / Subway | Distance | ||
|
|
Drive: | 25 min | 12.2 mi |
|
|
Drive: | 26 min | 12.4 mi |
|
|
Drive: | 39 min | 24.0 mi |
| Drive: | 41 min | 25.2 mi | |
| Drive: | 55 min | 33.9 mi |
| Commuter Rail | Distance | ||
|---|---|---|---|
| Commuter Rail | Distance | ||
|
|
Drive: | 21 min | 10.9 mi |
|
|
Drive: | 22 min | 11.0 mi |
| Drive: | 22 min | 11.8 mi | |
|
|
Drive: | 21 min | 12.0 mi |
| Drive: | 21 min | 12.1 mi |
| Airports | Distance | ||
|---|---|---|---|
| Airports | Distance | ||
|
Ronald Reagan Washington Ntl
|
Drive: | 49 min | 25.3 mi |
|
Washington Dulles International
|
Drive: | 54 min | 31.3 mi |
Time and distance from 13533 Magruder Farm Ct.
| Shopping Centers | Distance | ||
|---|---|---|---|
| Shopping Centers | Distance | ||
| Drive: | 10 min | 4.3 mi | |
| Drive: | 14 min | 7.4 mi | |
| Drive: | 15 min | 7.6 mi |
| Parks and Recreation | Distance | ||
|---|---|---|---|
| Parks and Recreation | Distance | ||
|
Seneca Creek State Park
|
Drive: | 22 min | 10.6 mi |
|
Riverbend Park
|
Drive: | 45 min | 22.8 mi |
|
Reston Zoo
|
Drive: | 40 min | 23.6 mi |
|
Claude Moore Park
|
Drive: | 51 min | 30.0 mi |
|
Algonkian Regional Park
|
Drive: | 59 min | 32.4 mi |
| Hospitals | Distance | ||
|---|---|---|---|
| Hospitals | Distance | ||
| Drive: | 18 min | 8.9 mi | |
| Drive: | 23 min | 12.8 mi | |
| Drive: | 44 min | 26.1 mi |
| Military Bases | Distance | ||
|---|---|---|---|
| Military Bases | Distance | ||
| Drive: | 38 min | 19.4 mi |
You May Also Like
Similar Rentals Nearby
What Are Walk Score®, Transit Score®, and Bike Score® Ratings?
Walk Score® measures the walkability of any address. Transit Score® measures access to public transit. Bike Score® measures the bikeability of any address.
What is a Sound Score Rating?
A Sound Score Rating aggregates noise caused by vehicle traffic, airplane traffic and local sources
