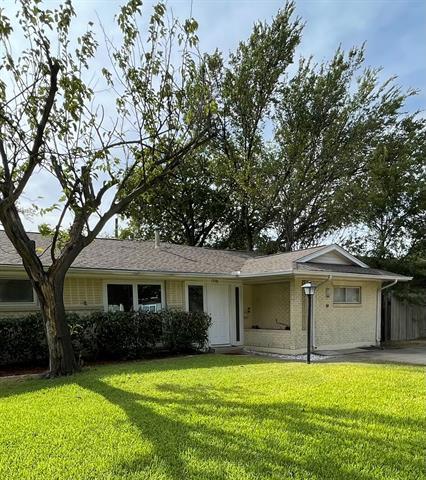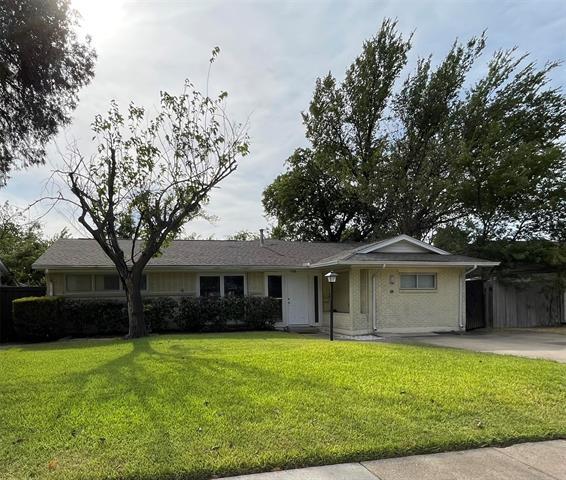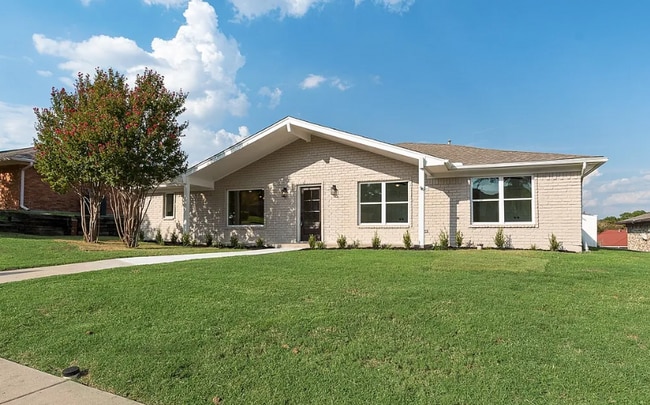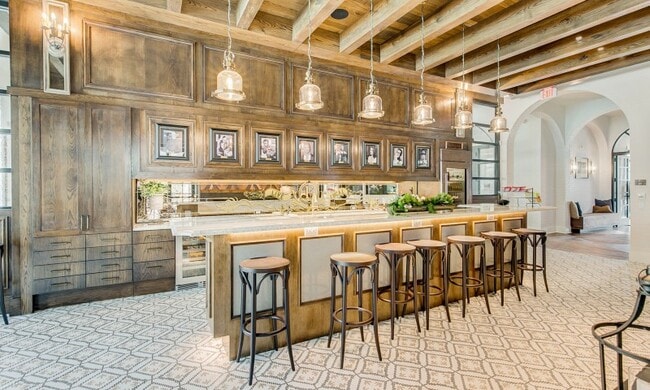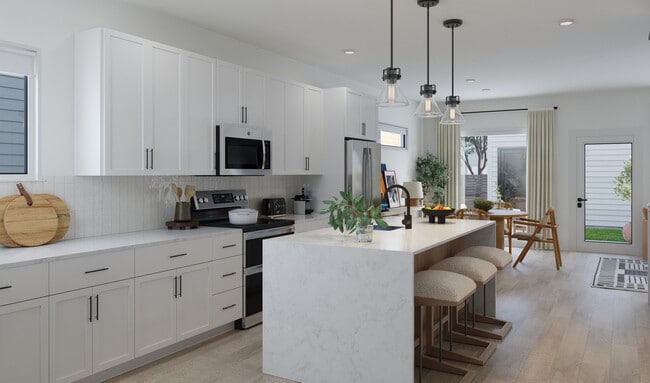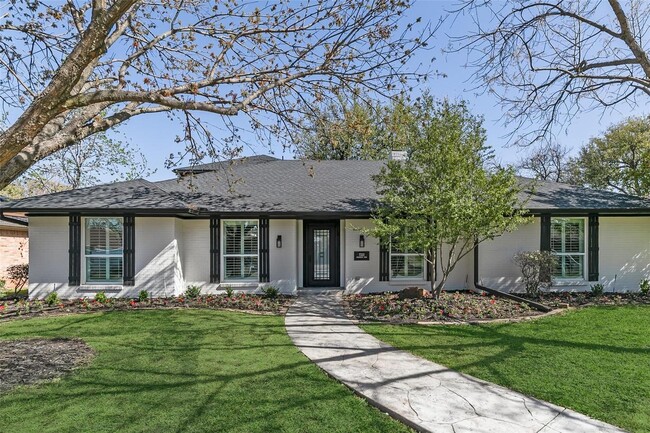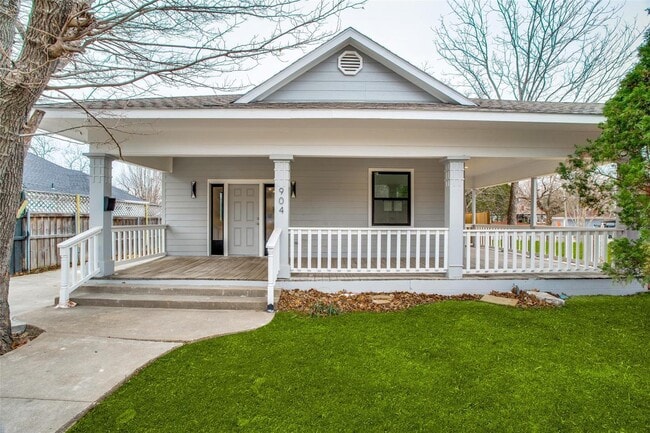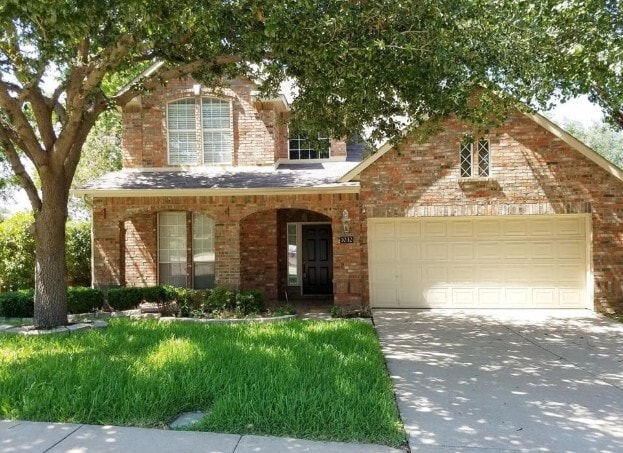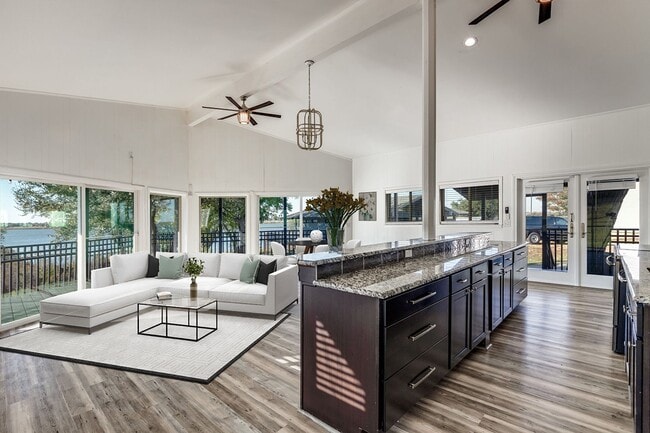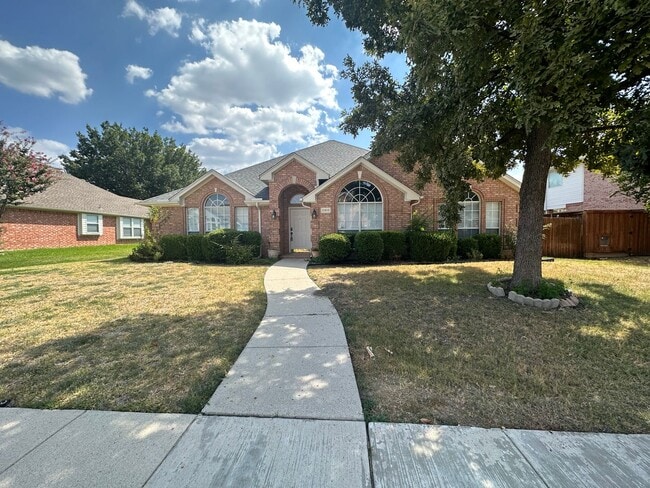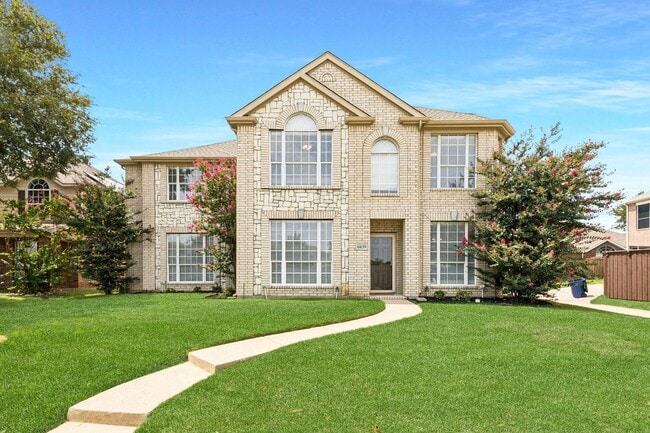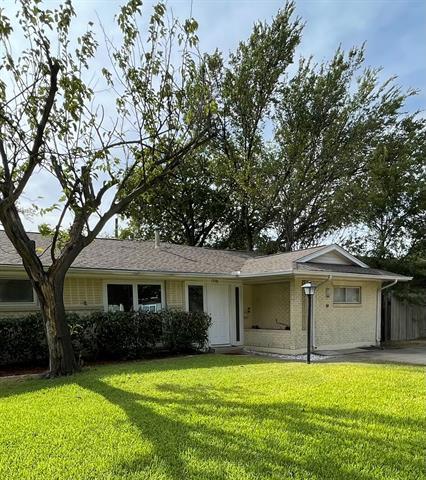4 Beds, 3 Baths, 2,292 sq ft
13533 Emeline St
Farmers Branch, TX 75234
-
Bedrooms
4
-
Bathrooms
4
-
Square Feet
2,511 sq ft
-
Available
Not Available
Highlights
- Open Floorplan
- Traditional Architecture
- Covered Patio or Porch
- Converted Garage
- Interior Lot
- Paneling

About This Home
Disfrute de más de 230 metros cuadrados de espacio habitable en esta excepcional casa de una sola planta, con el precio por metro cuadrado más bajo de la zona. Incluye una amplia cocina clásica con lavavajillas y microondas de acero inoxidable nuevos, amplias y luminosas salas de estar, y un patio cubierto ideal para el entretenimiento. Ubicada en el codiciado barrio de Johnston Park, cerca de parques, escuelas, tiendas, restaurantes y las principales autopistas. ¡No se pierda esta inmejorable relación calidad-precio! ¡Programe su visita hoy mismo!
13533 Emeline St is a house located in Dallas County and the 75234 ZIP Code. This area is served by the Dallas Independent attendance zone.
Home Details
Home Type
Year Built
Bedrooms and Bathrooms
Home Design
Interior Spaces
Kitchen
Laundry
Listing and Financial Details
Lot Details
Outdoor Features
Parking
Schools
Utilities
Community Details
Overview
Pet Policy
Fees and Policies
The fees listed below are community-provided and may exclude utilities or add-ons. All payments are made directly to the property and are non-refundable unless otherwise specified. Use the Cost Calculator to determine costs based on your needs.
-
One-Time Basics
-
Due at Application
-
Application Fee Per ApplicantCharged per applicant.$45
-
-
Due at Move-In
-
Security Deposit - RefundableCharged per unit.$3,150
-
-
Due at Application
-
Garage Lot
-
Street Parking
Property Fee Disclaimer: Based on community-supplied data and independent market research. Subject to change without notice. May exclude fees for mandatory or optional services and usage-based utilities.
Contact
- Listed by Mercedes Mazon | Ebby Halliday Realtors
- Phone Number
- Contact
-
Source
 North Texas Real Estate Information System, Inc.
North Texas Real Estate Information System, Inc.
Located in the Dallas-Fort Worth metroplex, Farmers Branch combines residential comfort with easy access to city amenities. The city's extensive parks and green spaces have earned it the nickname "The City in a Park." With approximately 36,000 residents, Farmers Branch offers various rental options, from studios averaging $1,359 monthly to three-bedroom homes at $2,434. The DART light rail station area and the historic district near the original settlement feature established residential communities, while providing convenient access to downtown Dallas.
Farmers Branch traces its roots to the 1850s, when settlers Thomas Keenan, Isaac B. Webb, and William Cochran established the community. Originally called Mustang Branch, the name later changed to reflect the area's farming heritage. Today, the city serves as headquarters for more than 3,500 businesses, including Celanese Corporation and OxyChem.
Learn more about living in Farmers Branch- Aire acondicionado
- Calefacción
- Ventiladores de techo
- Lavavajillas
- Zona de eliminación de desechos
- Horno
- Fogón
- Suelos de vinilo
- Vestidores
- Cubiertas de ventanas
- Recinto cerrado
| Colleges & Universities | Distance | ||
|---|---|---|---|
| Colleges & Universities | Distance | ||
| Drive: | 6 min | 2.2 mi | |
| Drive: | 10 min | 5.0 mi | |
| Drive: | 13 min | 8.3 mi | |
| Drive: | 15 min | 8.4 mi |
 The GreatSchools Rating helps parents compare schools within a state based on a variety of school quality indicators and provides a helpful picture of how effectively each school serves all of its students. Ratings are on a scale of 1 (below average) to 10 (above average) and can include test scores, college readiness, academic progress, advanced courses, equity, discipline and attendance data. We also advise parents to visit schools, consider other information on school performance and programs, and consider family needs as part of the school selection process.
The GreatSchools Rating helps parents compare schools within a state based on a variety of school quality indicators and provides a helpful picture of how effectively each school serves all of its students. Ratings are on a scale of 1 (below average) to 10 (above average) and can include test scores, college readiness, academic progress, advanced courses, equity, discipline and attendance data. We also advise parents to visit schools, consider other information on school performance and programs, and consider family needs as part of the school selection process.
View GreatSchools Rating Methodology
Data provided by GreatSchools.org © 2026. All rights reserved.
Transportation options available in Farmers Branch include Farmers Branch Station, located 2.1 miles from 13533 Emeline St. 13533 Emeline St is near Dallas Love Field, located 13.4 miles or 21 minutes away, and Dallas-Fort Worth International, located 16.0 miles or 23 minutes away.
| Transit / Subway | Distance | ||
|---|---|---|---|
| Transit / Subway | Distance | ||
|
|
Drive: | 5 min | 2.1 mi |
|
|
Drive: | 5 min | 2.2 mi |
|
|
Drive: | 7 min | 3.4 mi |
|
|
Drive: | 8 min | 3.6 mi |
|
|
Drive: | 10 min | 4.9 mi |
| Commuter Rail | Distance | ||
|---|---|---|---|
| Commuter Rail | Distance | ||
|
|
Drive: | 11 min | 5.8 mi |
| Drive: | 16 min | 8.8 mi | |
|
|
Drive: | 17 min | 11.4 mi |
|
|
Drive: | 18 min | 11.8 mi |
|
|
Drive: | 18 min | 11.8 mi |
| Airports | Distance | ||
|---|---|---|---|
| Airports | Distance | ||
|
Dallas Love Field
|
Drive: | 21 min | 13.4 mi |
|
Dallas-Fort Worth International
|
Drive: | 23 min | 16.0 mi |
Time and distance from 13533 Emeline St.
| Shopping Centers | Distance | ||
|---|---|---|---|
| Shopping Centers | Distance | ||
| Walk: | 17 min | 0.9 mi | |
| Drive: | 3 min | 1.1 mi | |
| Drive: | 3 min | 1.2 mi |
| Parks and Recreation | Distance | ||
|---|---|---|---|
| Parks and Recreation | Distance | ||
|
Beckert Park
|
Drive: | 10 min | 4.7 mi |
|
Elm Fork Preserve
|
Drive: | 12 min | 4.9 mi |
|
Cottonwood Park
|
Drive: | 16 min | 9.9 mi |
|
Grapevine Springs Preserve
|
Drive: | 18 min | 11.1 mi |
|
Coppell Community Garden
|
Drive: | 18 min | 11.2 mi |
| Hospitals | Distance | ||
|---|---|---|---|
| Hospitals | Distance | ||
| Drive: | 3 min | 1.5 mi | |
| Drive: | 11 min | 5.3 mi | |
| Drive: | 11 min | 6.0 mi |
| Military Bases | Distance | ||
|---|---|---|---|
| Military Bases | Distance | ||
| Drive: | 26 min | 17.4 mi | |
| Drive: | 55 min | 40.1 mi |
You May Also Like
Similar Rentals Nearby
-
$2,950Total Monthly PriceTotal Monthly Price NewPrices include all required monthly fees.House for Rent
-
4 Beds$6,844+Total Monthly PriceTotal Monthly Price NewPrices include base rent and required monthly fees of $135. Variable costs based on usage may apply.Base Rent:4 Beds$6,709+
Pets Allowed Pool Maintenance on site Stainless Steel Appliances Granite Countertops
-
-
-
-
-
-
-
-
What Are Walk Score®, Transit Score®, and Bike Score® Ratings?
Walk Score® measures the walkability of any address. Transit Score® measures access to public transit. Bike Score® measures the bikeability of any address.
What is a Sound Score Rating?
A Sound Score Rating aggregates noise caused by vehicle traffic, airplane traffic and local sources
