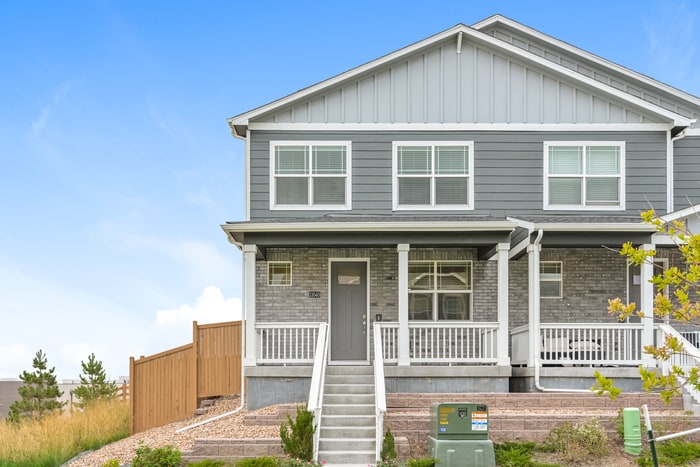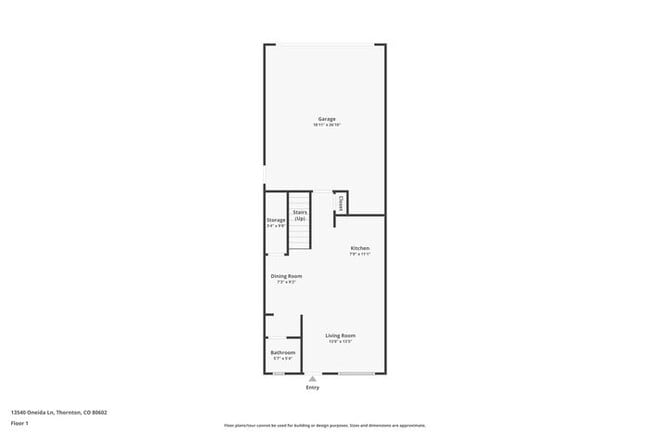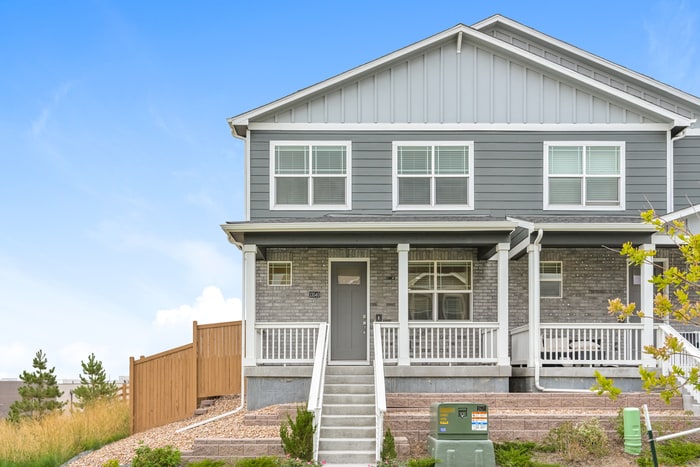13483 Oneida Ln
Thornton, CO 80602
-
Bedrooms
3
-
Bathrooms
2.5
-
Square Feet
1,458 sq ft
-
Available
Available Now
Highlight
- Pets Allowed

About This Home
MOVE-IN READY This home is move-in ready. Schedule your tour now or start your application today. Monthly Recurring Fees: $90.00 - Landscaping $20.00 - Smart Home $10.95 - Utility Management Maymont Homes is committed to clear and upfront pricing. In addition to the advertised rent, residents may have monthly fees, including a $10.95 utility management fee, a $25.00 wastewater fee for homes on septic systems, and an amenity fee for homes with smart home technology, valet trash, or other community amenities. This does not include utilities or optional fees, including but not limited to pet fees and renter’s insurance. Welcome home to this inviting 3-bedroom, 2.5-bath residence that perfectly blends cozy charm with comfortable living. Thoughtfully designed, this medium-sized floorplan offers just the right amount of space to spread out while still feeling warm and welcoming from the moment you arrive. Each of the three bedrooms provides a peaceful retreat, with room to create personalized spaces for rest, work, or play. The open-concept main level seamlessly connects the kitchen, dining, and living areas, making it ideal for everything from busy mornings to relaxed evenings. Enjoy cooking with stainless steel appliances in a modern kitchen that makes meal prep a breeze. Step outside to a covered porch, the perfect spot for morning coffee or unwinding in the fresh air after a long day. Daily routines are made easier with convenient in-home laundry, while the attached two-car garage offers extra storage, secure parking, and protection from the elements. Set in a community featuring a playground and pavilion, and located just minutes from Denver, this home delivers all the essentials along with a few thoughtful extras, all wrapped up in a comfortable and easy-to-love package. Maymont Homes provides residents with convenient solutions, including simplified utility billing, a flexible rent payment option, and an affordable security deposit alternative. Visit our website or contact us for more details. This information is deemed reliable but not guaranteed. All measurements are approximate. Actual product and home specifications may vary in dimension or detail. Images are for representational purposes only. Some programs and services may not be available in all market areas. Prices and availability are subject to change without notice. Advertised rent prices do not include the required application fee, the partially refundable reservation fee (due upon application approval), or the mandatory monthly utility management fee (in select market areas.) Residents must maintain renters insurance as specified in their lease. If third-party renters insurance is not provided, residents will be automatically enrolled in our Master Insurance Policy for a fee. Select homes may be located in communities that require a monthly fee for community-specific amenities or services. For complete details, please contact a company leasing representative. Equal Housing Opportunity. Estimated availability date is subject to change based on construction timelines and move-out confirmation. This property allows self guided viewing without an appointment. Contact for details.
13483 Oneida Ln is a house located in Adams County and the 80602 ZIP Code. This area is served by the Adams 12 Five Star Schools attendance zone.
Fees and Policies
The fees below are based on community-supplied data and may exclude additional fees and utilities.
- Dogs Allowed
-
Fees not specified
- Cats Allowed
-
Fees not specified
Contact
- Phone Number
- Website View Property Website
- Contact
-
Source

Thornton is a fast-growing suburb of Denver that provides the perfect blend of nature and business. Thornton offers 81 public parks with everything from playgrounds and dog parks to hiking trails and a prairie dog habitat. The parks host a variety of festivals and events, including the popular “Twist and Shout” summer concert series. Large nature preserves like the Rocky Mountain Arsenal National Wildlife Refuse and the vast, rugged landscape of the Front Range are a short distance from Thornton.
Thornton is a thriving community, home to an Amazon robotic warehouse, a large business park, and the Denver Premium Outlet Mall. Residents also look forward to spending time at Topgolf, Thorncreek Golf Course, and Summit Entertainment. Thornton is also home to two breweries, the Mystic Mountain Distillery Tasting Room and Satire Brewing Company. Other great destinations in Thornton include Hammond’s Candies, Water World, Balistreri Vineyards, and the Mile High Flea Market.
Learn more about living in Thornton| Colleges & Universities | Distance | ||
|---|---|---|---|
| Colleges & Universities | Distance | ||
| Drive: | 16 min | 9.2 mi | |
| Drive: | 18 min | 10.2 mi | |
| Drive: | 26 min | 15.4 mi | |
| Drive: | 33 min | 20.7 mi |
 The GreatSchools Rating helps parents compare schools within a state based on a variety of school quality indicators and provides a helpful picture of how effectively each school serves all of its students. Ratings are on a scale of 1 (below average) to 10 (above average) and can include test scores, college readiness, academic progress, advanced courses, equity, discipline and attendance data. We also advise parents to visit schools, consider other information on school performance and programs, and consider family needs as part of the school selection process.
The GreatSchools Rating helps parents compare schools within a state based on a variety of school quality indicators and provides a helpful picture of how effectively each school serves all of its students. Ratings are on a scale of 1 (below average) to 10 (above average) and can include test scores, college readiness, academic progress, advanced courses, equity, discipline and attendance data. We also advise parents to visit schools, consider other information on school performance and programs, and consider family needs as part of the school selection process.
View GreatSchools Rating Methodology
Data provided by GreatSchools.org © 2025. All rights reserved.
You May Also Like
Applicant has the right to provide the property manager or owner with a Portable Tenant Screening Report (PTSR) that is not more than 30 days old, as defined in § 38-12-902(2.5), Colorado Revised Statutes; and 2) if Applicant provides the property manager or owner with a PTSR, the property manager or owner is prohibited from: a) charging Applicant a rental application fee; or b) charging Applicant a fee for the property manager or owner to access or use the PTSR.
What Are Walk Score®, Transit Score®, and Bike Score® Ratings?
Walk Score® measures the walkability of any address. Transit Score® measures access to public transit. Bike Score® measures the bikeability of any address.
What is a Sound Score Rating?
A Sound Score Rating aggregates noise caused by vehicle traffic, airplane traffic and local sources








