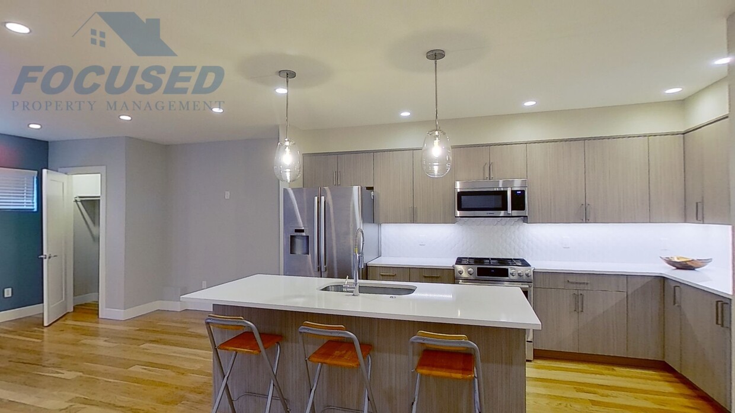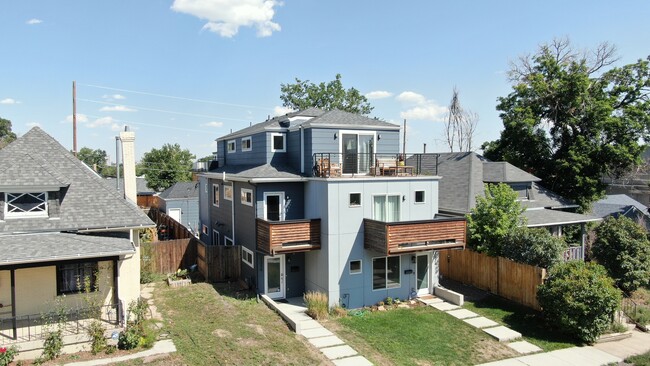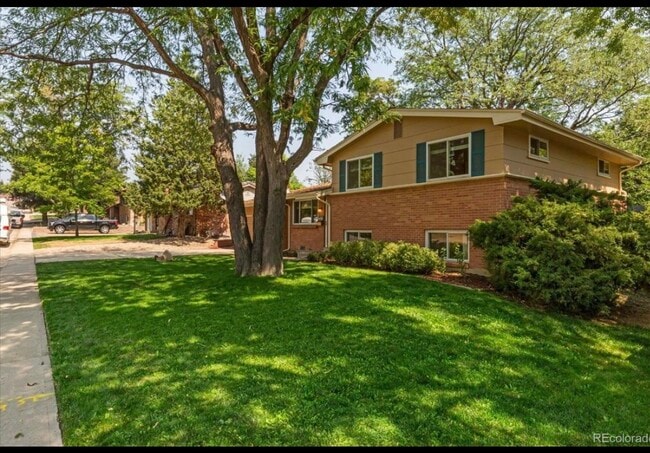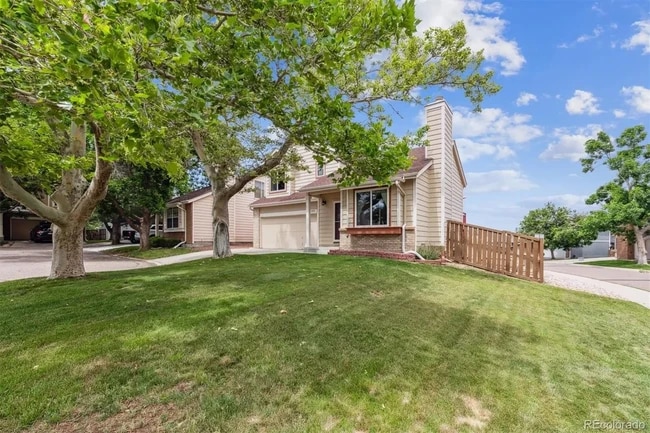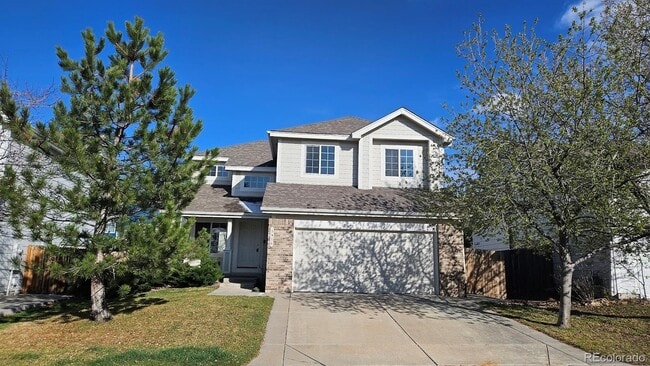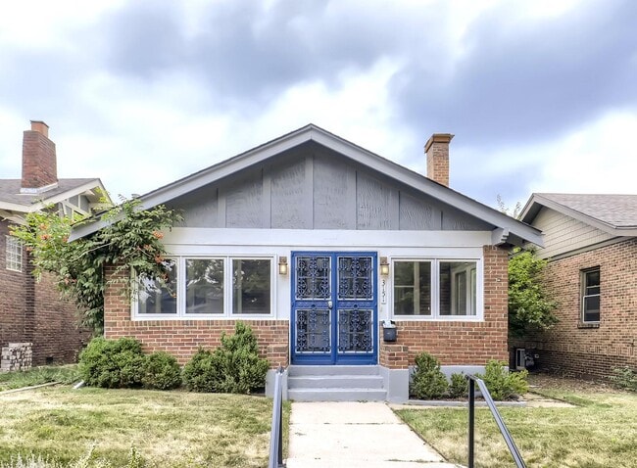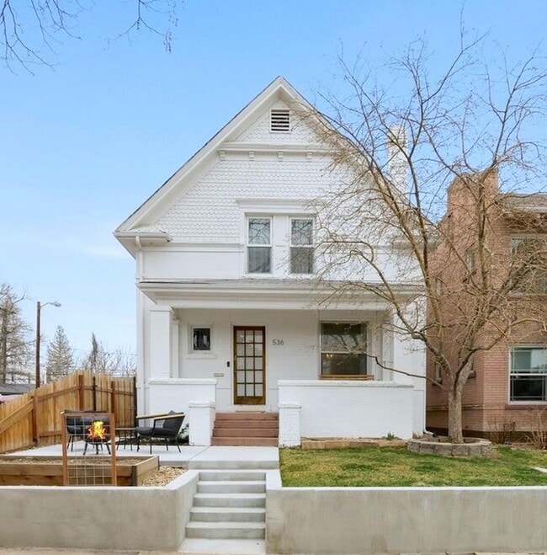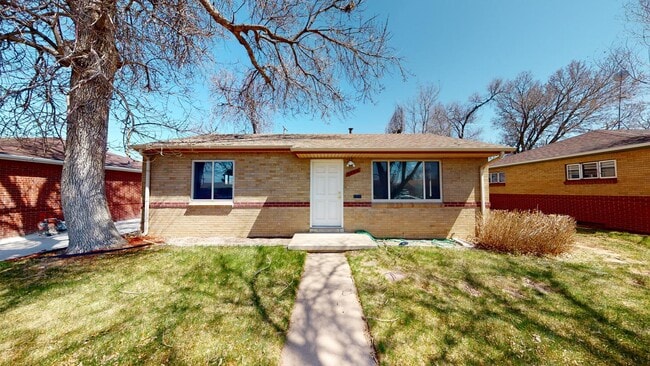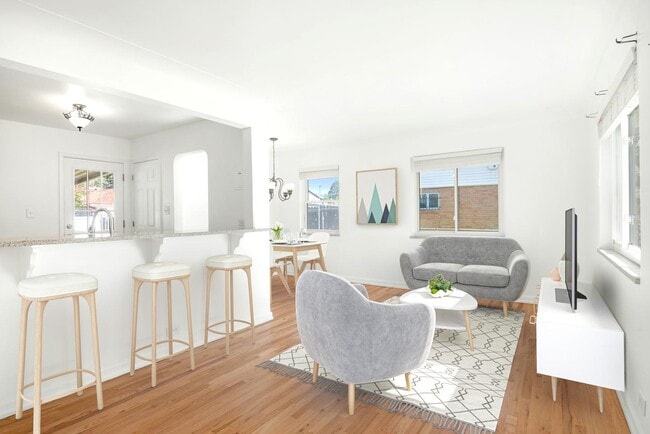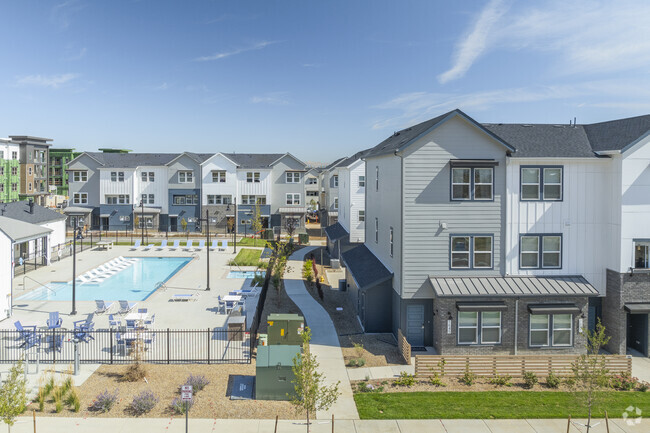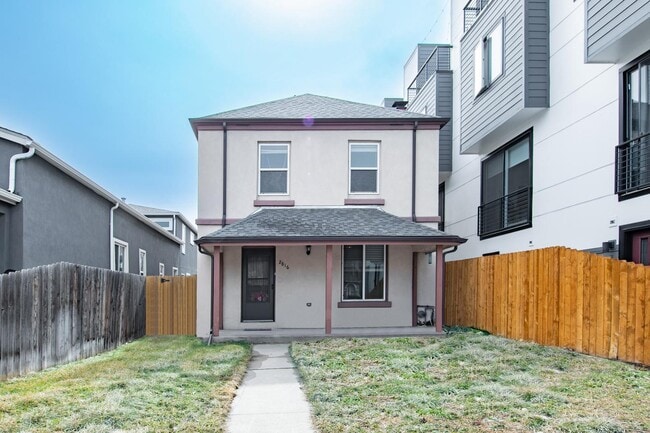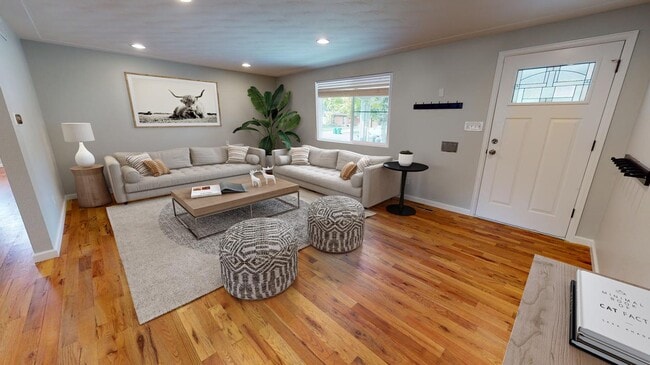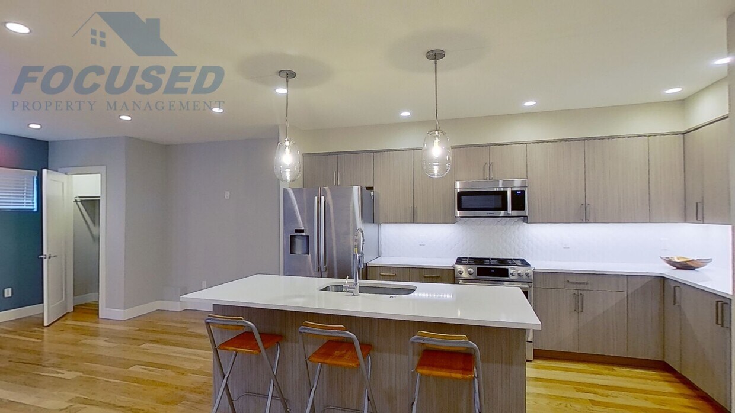1336 Osceola St
Denver, CO 80204

Check Back Soon for Upcoming Availability
| Beds | Baths | Average SF |
|---|---|---|
| 3 Bedrooms 3 Bedrooms 3 Br | 4 Baths 4 Baths 4 Ba | 1,827 SF |
Fees and Policies
The fees below are based on community-supplied data and may exclude additional fees and utilities.
- Dogs Allowed
-
Fees not specified
- Cats Allowed
-
Fees not specified
- Parking
-
Garage--
Details
Utilities Included
-
Water
Property Information
-
Built in 2016
About This Property
Welcome Home! Located just 4 blocks from Sloans Lake and 3 blocks from the nearest Light Rail Station (W-Line at Perry Station), this newer townhouse is a great find for a Tenant seeking a HOUSE with a YARD. Each bedroom has a dedicated bathroom with an additional half bath on the main level. The main floor features a spacious living/kitchen area with a gas range, quartz counters, stainless steel appliances, and hardwoods throughout. A sliding door opens up to a private FENCED backyard. Two of the three bedrooms have their own private balconies with mountain and city views. The washer and dryer are conveniently located on the 2nd floor for easy transport. HIGHLIGHTS: * Private bathrooms attached to ALL bedrooms * OPEN LAYOUT main level consisting of Kitchen, Dining area and Living Room * Half-bath on the main level for guests and common area use * 2-Car Garage! With lots of storage for your skis, bikes, and all your Colorado gear! * ELECTRIC CAR plug inside the garage with a dedicated electric panel * Private fenced backyard * TWO BALCONIES with great views in all directions * Close to transportation (Bus & Light Rail) * Close to Sloans Lake and newly developed retail at Sloans Lake (Alamo Drafthouse, Tap & Burger, Odell Brewing, The Patio at Sloans Lake, Little Man Ice CREAM, and much much more!) WALKER'S PARADISE * EASY commute into the City, easy access to I-25 or 6th Avenue Hwy * Surrounded by parks and bike trails that connect to all parts of the CITY (Lakewood Gulch Trail & S Platte River Trail) BIKE TO WORK! * Raised Garden bed, rock area, and turf area for pets. LEASE DETAILS: 1. 1-Year Minimum term 2. $50 application fee per adult over the age of 18 3. Security Deposit equal to the first month's rent 4. Tenant pays utilities, trash, internet, cable, etc 5. The owner pays sewer and a portion of the water bill 6. Pets allowed, pet rent required 7. Tenant Screening consists of Background, Credit, and Eviction History CONTACT US NOW for more information and a link for a VIRTUAL TOUR! APPLICATION- Contact Management for application process
1336 Osceola St is a house located in Denver County and the 80204 ZIP Code.
House Features
Washer/Dryer
Air Conditioning
Dishwasher
Washer/Dryer Hookup
Loft Layout
High Speed Internet Access
Hardwood Floors
Walk-In Closets
Highlights
- High Speed Internet Access
- Wi-Fi
- Washer/Dryer
- Washer/Dryer Hookup
- Air Conditioning
- Heating
- Ceiling Fans
- Smoke Free
- Cable Ready
- Security System
- Storage Space
- Double Vanities
- Tub/Shower
- Handrails
- Sprinkler System
- Framed Mirrors
Kitchen Features & Appliances
- Dishwasher
- Disposal
- Ice Maker
- Granite Countertops
- Stainless Steel Appliances
- Pantry
- Island Kitchen
- Eat-in Kitchen
- Kitchen
- Microwave
- Oven
- Range
- Refrigerator
- Freezer
- Breakfast Nook
Model Details
- Hardwood Floors
- Carpet
- Tile Floors
- Dining Room
- High Ceilings
- Family Room
- Mud Room
- Office
- Recreation Room
- Den
- Workshop
- Crown Molding
- Vaulted Ceiling
- Views
- Walk-In Closets
- Linen Closet
- Loft Layout
- Double Pane Windows
- Window Coverings
- Large Bedrooms
West Colfax provides all the comfort of suburban living with the excitement of city life. The neighborhood includes nearby elementary and high schools, parks, and plenty of homes and apartments to choose from. One of the highlights of the neighborhood is Sloan’s Lake Park, Denver’s second largest park with jogging trails, peaceful grassy fields, tennis courts, and a boating-friendly lake.
Residents in West Colfax love the easy transportation to downtown Denver and other urban hubs, allowing for short commute times. However, the neighborhood lies just far enough outside of the city to feel separated from the urban center. Nestled between the towns of Edgewater and Highland, West Colfax lies in a location allowing convenient access of the surrounding amenities. While a few restaurants, shops, and breweries lie along Sheridan Boulevard and West Colfax Avenue, a short car ride or bus trip can take residents to dozens of locations around the area.
Learn more about living in West ColfaxBelow are rent ranges for similar nearby apartments
| Beds | Average Size | Lowest | Typical | Premium |
|---|---|---|---|---|
| Studio Studio Studio | 487-497 Sq Ft | $1,000 | $1,440 | $2,334 |
| 1 Bed 1 Bed 1 Bed | 687-688 Sq Ft | $1,095 | $1,737 | $3,599 |
| 2 Beds 2 Beds 2 Beds | 1167 Sq Ft | $1,395 | $2,729 | $8,450 |
| 3 Beds 3 Beds 3 Beds | 1652 Sq Ft | $1,745 | $3,240 | $4,395 |
| 4 Beds 4 Beds 4 Beds | 2406 Sq Ft | $2,495 | $3,536 | $5,800 |
- High Speed Internet Access
- Wi-Fi
- Washer/Dryer
- Washer/Dryer Hookup
- Air Conditioning
- Heating
- Ceiling Fans
- Smoke Free
- Cable Ready
- Security System
- Storage Space
- Double Vanities
- Tub/Shower
- Handrails
- Sprinkler System
- Framed Mirrors
- Dishwasher
- Disposal
- Ice Maker
- Granite Countertops
- Stainless Steel Appliances
- Pantry
- Island Kitchen
- Eat-in Kitchen
- Kitchen
- Microwave
- Oven
- Range
- Refrigerator
- Freezer
- Breakfast Nook
- Hardwood Floors
- Carpet
- Tile Floors
- Dining Room
- High Ceilings
- Family Room
- Mud Room
- Office
- Recreation Room
- Den
- Workshop
- Crown Molding
- Vaulted Ceiling
- Views
- Walk-In Closets
- Linen Closet
- Loft Layout
- Double Pane Windows
- Window Coverings
- Large Bedrooms
- Storage Space
- Balcony
- Patio
- Porch
- Deck
- Yard
- Lawn
- Garden
- Walking/Biking Trails
| Colleges & Universities | Distance | ||
|---|---|---|---|
| Colleges & Universities | Distance | ||
| Drive: | 6 min | 2.3 mi | |
| Drive: | 6 min | 2.3 mi | |
| Drive: | 6 min | 2.4 mi | |
| Drive: | 11 min | 5.2 mi |
Transportation options available in Denver include Perry, located 0.3 mile from 1336 Osceola St. 1336 Osceola St is near Denver International, located 27.2 miles or 38 minutes away.
| Transit / Subway | Distance | ||
|---|---|---|---|
| Transit / Subway | Distance | ||
|
|
Walk: | 6 min | 0.3 mi |
|
|
Walk: | 7 min | 0.4 mi |
|
|
Walk: | 15 min | 0.8 mi |
|
|
Drive: | 3 min | 1.3 mi |
|
|
Drive: | 6 min | 1.9 mi |
| Commuter Rail | Distance | ||
|---|---|---|---|
| Commuter Rail | Distance | ||
|
|
Drive: | 7 min | 2.9 mi |
|
|
Drive: | 8 min | 3.1 mi |
| Drive: | 10 min | 5.1 mi | |
| Drive: | 19 min | 5.1 mi | |
| Drive: | 11 min | 5.1 mi |
| Airports | Distance | ||
|---|---|---|---|
| Airports | Distance | ||
|
Denver International
|
Drive: | 38 min | 27.2 mi |
Time and distance from 1336 Osceola St.
| Shopping Centers | Distance | ||
|---|---|---|---|
| Shopping Centers | Distance | ||
| Drive: | 4 min | 1.2 mi | |
| Drive: | 4 min | 1.3 mi | |
| Drive: | 5 min | 1.5 mi |
| Parks and Recreation | Distance | ||
|---|---|---|---|
| Parks and Recreation | Distance | ||
|
Landry's Downtown Aquarium
|
Drive: | 6 min | 2.7 mi |
|
Clements Community Center
|
Drive: | 8 min | 2.9 mi |
|
Children's Museum of Denver
|
Drive: | 8 min | 3.0 mi |
|
Lower Downtown Historic District (LoDo)
|
Drive: | 7 min | 3.0 mi |
|
Centennial Gardens
|
Drive: | 8 min | 3.5 mi |
| Hospitals | Distance | ||
|---|---|---|---|
| Hospitals | Distance | ||
| Drive: | 8 min | 3.7 mi | |
| Drive: | 11 min | 3.9 mi | |
| Drive: | 11 min | 4.3 mi |
| Military Bases | Distance | ||
|---|---|---|---|
| Military Bases | Distance | ||
| Drive: | 51 min | 25.1 mi | |
| Drive: | 82 min | 66.0 mi | |
| Drive: | 91 min | 75.7 mi |
You May Also Like
Applicant has the right to provide the property manager or owner with a Portable Tenant Screening Report (PTSR) that is not more than 30 days old, as defined in § 38-12-902(2.5), Colorado Revised Statutes; and 2) if Applicant provides the property manager or owner with a PTSR, the property manager or owner is prohibited from: a) charging Applicant a rental application fee; or b) charging Applicant a fee for the property manager or owner to access or use the PTSR.
Similar Rentals Nearby
-
-
-
-
1 / 20
-
-
-
-
-
-
What Are Walk Score®, Transit Score®, and Bike Score® Ratings?
Walk Score® measures the walkability of any address. Transit Score® measures access to public transit. Bike Score® measures the bikeability of any address.
What is a Sound Score Rating?
A Sound Score Rating aggregates noise caused by vehicle traffic, airplane traffic and local sources
