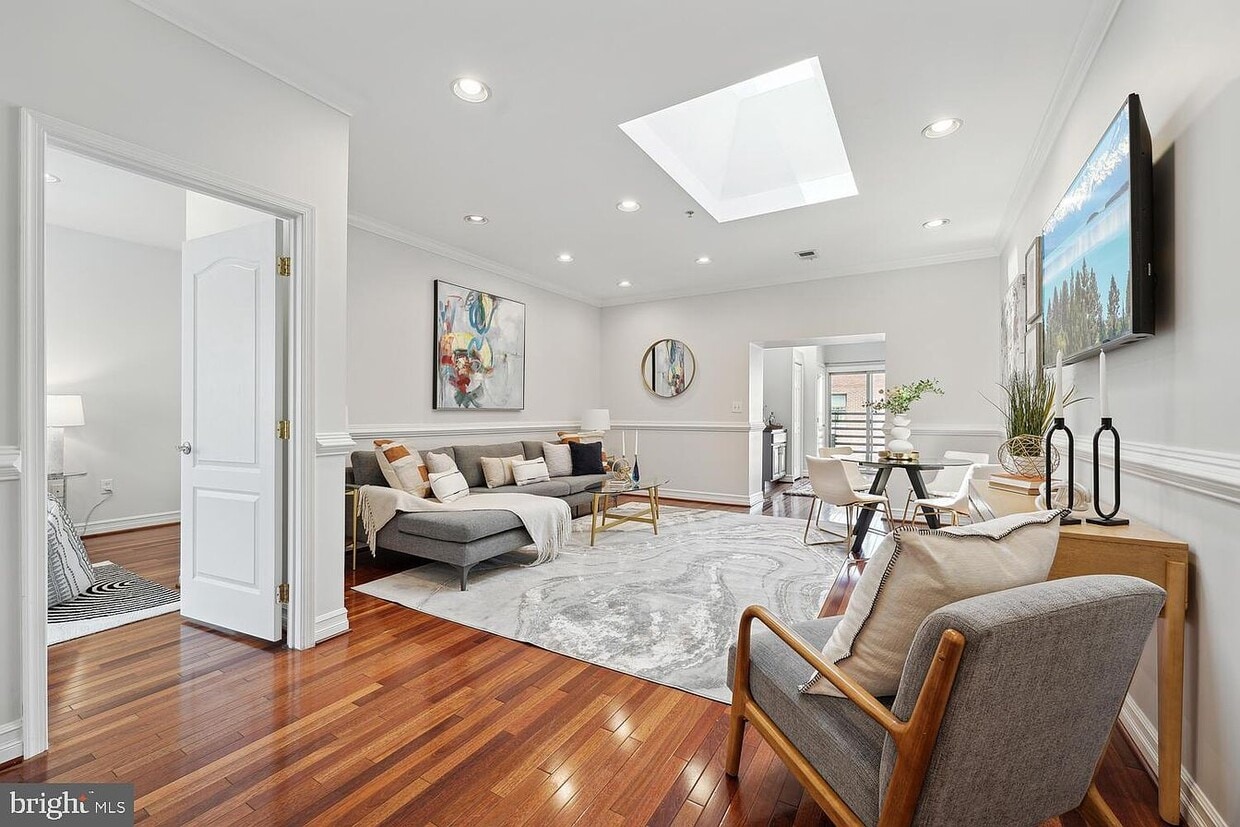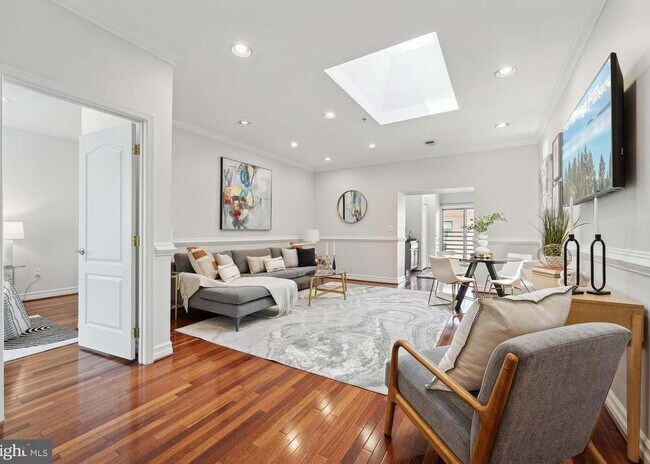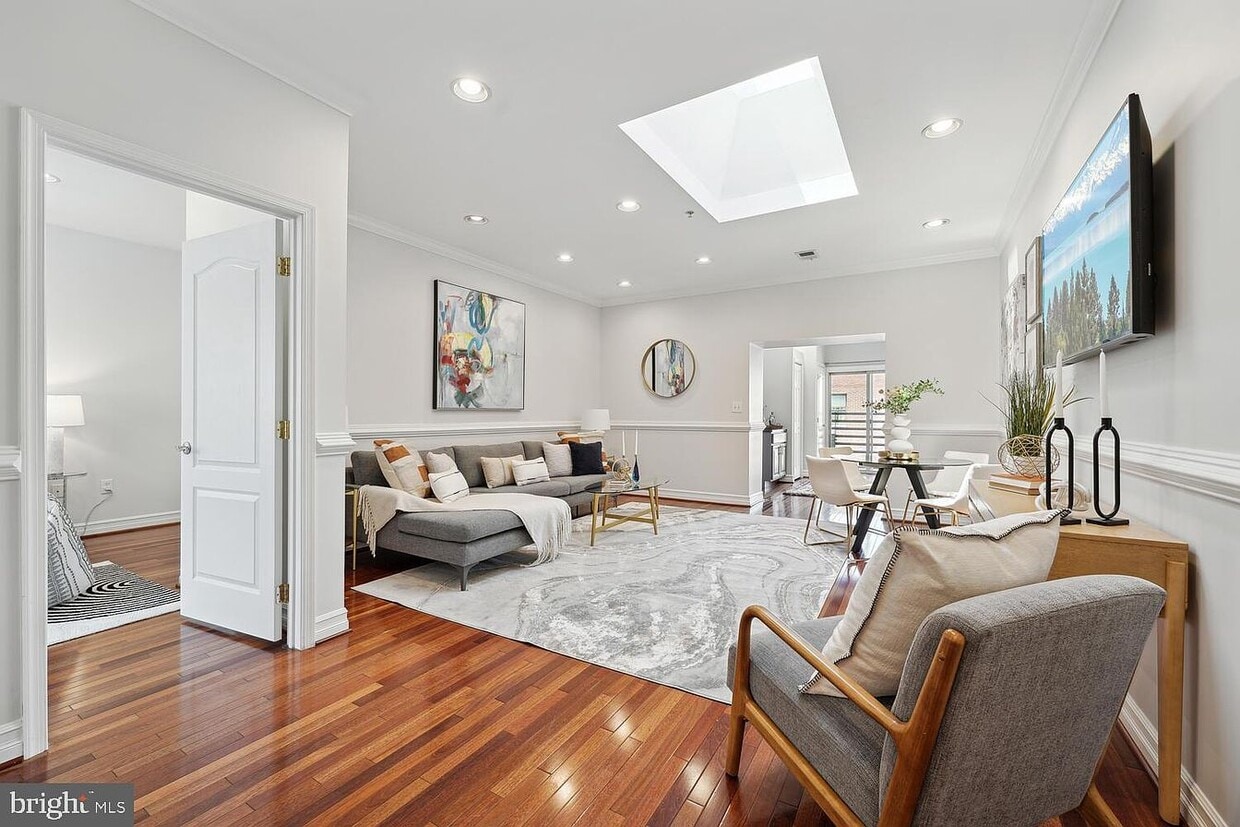1321 Euclid St NW Unit #402
Washington, DC 20009
-
Bedrooms
2
-
Bathrooms
2
-
Square Feet
1,089 sq ft
-
Available
Available Nov 1
Highlights
- Pets Allowed
- Balcony
- Furnished
- Hardwood Floors
- Smoke Free
- Skylights

About This Home
Features of Penthouse #402: This 1089sf 2-bedroom 2-bath penthouse condo home offers quiet and peaceful living perched above the neighborhood with expansive views and beautiful natural light. The entry foyer into the home provides a coat closet and then opens into an expansive open living room and dining room. Rich Brazilian Cherry floors flow throughout the entire home. Chair rail, crown molding, and recessed lighting accentuate the elegance and beauty of this home. The living and dining room is open to the spacious kitchen that is well-appointed with modern 2-tone cabinets with brushed brass handles, granite countertops, stainless steel appliances, a pantry, and a gorgeous custom tile backsplash. This home is filled with abundant natural light through the double glass sliding door in the kitchen and primary bedroom as well as two large skylights in the kitchen and living/dining room. The 2nd/guest bedroom is spacious, can serve as multifunctional living, and has its own ensuite bathroom and a double closet. The dual-entry 2nd/guest bathroom is naturally lit through its own window and appointed with a large walk-in shower. This is the perfect floor plan with bedrooms separately located at opposite ends of this condo home. The king-size primary bedroom suite provides serenity and has a triple-door custom closet. The primary ensuite bath is furnished with a spacious granite-top vanity with storage, gorgeous tile, a spacious walk-in shower, and a separate spa-style jacuzzi tub. Enjoy morning coffee, happy hour, reading, or dinners out on the balcony that runs the full length of the condo and can be accessed from the kitchen or the primary bedroom. This home is complete with brand new central heat and air conditioning, and an in-home washer and dryer. Tenant will only pay for electricity and internet. Water/sewer, trash/recycling removal, building insurance, snow removal, association reserves, and building operations are covered in the rent. 12 month lease starting on Nov. 1. Owner pays for electric and internet. No smoking. Renter's insurance required. Rent is due on the 1st of each month. Late fee of 5% applies after the 5th day of the month. Security deposit equal to one month's rent. Pets permitted with written approval and payment of refundable pet deposit.
Features of Penthouse #402: This 1089sf 2-bedroom 2-bath penthouse condo home offers quiet and peaceful living perched above the neighborhood with expansive views and beautiful natural light. The entry foyer into the home provides a coat closet and then opens into an expansive open living room and dining room. Rich Brazilian Cherry floors flow throughout the entire home. Chair rail, crown molding, and recessed lighting accentuate the elegance and beauty of this home. The living and dining room is open to the spacious kitchen that is well-appointed with modern 2-tone cabinets with brushed brass handles, granite countertops, stainless steel appliances, a pantry, and a gorgeous custom tile backsplash. This home is filled with abundant natural light through the double glass sliding door in the kitchen and primary bedroom as well as two large skylights in the kitchen and living/dining room. The 2nd/guest bedroom is spacious, can serve as multifunctional living, and has its own ensuite bathroom and a double closet. The dual-entry 2nd/guest bathroom is naturally lit through its own window and appointed with a large walk-in shower. This is the perfect floor plan with bedrooms separately located at opposite ends of this condo home. The king-size primary bedroom suite provides serenity and has a triple-door custom closet. The primary ensuite bath is furnished with a spacious granite-top vanity with storage, gorgeous tile, a spacious walk-in shower, and a separate spa-style jacuzzi tub. Enjoy morning coffee, happy hour, reading, or dinners out on the balcony that runs the full length of the condo and can be accessed from the kitchen or the primary bedroom. This home is complete with brand new central heat and air conditioning, and an in-home washer and dryer. Tenant will only pay for electricity and internet. Water/sewer, trash/recycling removal, building insurance, snow removal, association reserves, and building operations are covered in the rent. The unit can come partially or fully furnished for an additional fee. 12 month lease starting on Nov. 1. Owner pays for electric and internet. No smoking. Renter's insurance required. Rent is due on the 1st of each month. Late fee of 5% applies after the 5th day of the month. Security deposit equal to one month's rent. Pets permitted with written approval and payment of refundable pet deposit.
1321 Euclid St NW is a condo located in District of Columbia County and the 20009 ZIP Code. This area is served by the District Of Columbia Public Schools attendance zone.
Condo Features
Washer/Dryer
Air Conditioning
Dishwasher
Washer/Dryer Hookup
High Speed Internet Access
Hardwood Floors
Granite Countertops
Microwave
Highlights
- High Speed Internet Access
- Wi-Fi
- Washer/Dryer
- Washer/Dryer Hookup
- Air Conditioning
- Heating
- Ceiling Fans
- Smoke Free
- Storage Space
- Tub/Shower
- Sprinkler System
Kitchen Features & Appliances
- Dishwasher
- Disposal
- Granite Countertops
- Stainless Steel Appliances
- Pantry
- Kitchen
- Microwave
- Oven
- Refrigerator
- Freezer
Model Details
- Hardwood Floors
- Dining Room
- High Ceilings
- Family Room
- Crown Molding
- Views
- Skylights
- Furnished
- Large Bedrooms
Fees and Policies
The fees below are based on community-supplied data and may exclude additional fees and utilities.
- Dogs Allowed
-
Fees not specified
- Cats Allowed
-
Fees not specified
- Parking
-
Street--
Details
Utilities Included
-
Gas
-
Water
-
Heat
-
Trash Removal
-
Sewer
-
Air Conditioning
Property Information
-
Built in 2007
-
Furnished Units Available
Contact
- Phone Number
- Contact
Just two miles north of Downtown Washington, D.C. rests the both historic and modern Columbia Heights neighborhood. Home to statues of various historic figures and the Josephine Butler Parks Center as well as a thriving nightlife and international culinary scene, Columbia Heights blends the past with the present while keeping an eye on the future.
Renting in Columbia Heights affords you the chance to catch a performance at the GALA Hispanic Theater, explore Meridian Hill Park, attend the Annual Sundress Fest at Wonderland Ballroom, learn more about Mexican history and customs at the Mexican Cultural Institute, and absorb the history of the neighborhood on the Columbia Heights Heritage Trail. You can also visit the nearby Smithsonian National Zoological Park, Lincoln Theatre, and the Phillips Collection whenever you please.
Commuting and traveling from Columbia Heights is simple with access to the Metro, U.S. 29, I-395, and Ronald Reagan Washington National Airport.
Learn more about living in Columbia Heights DC| Colleges & Universities | Distance | ||
|---|---|---|---|
| Colleges & Universities | Distance | ||
| Walk: | 11 min | 0.6 mi | |
| Drive: | 4 min | 1.5 mi | |
| Drive: | 5 min | 1.5 mi | |
| Drive: | 4 min | 1.8 mi |
 The GreatSchools Rating helps parents compare schools within a state based on a variety of school quality indicators and provides a helpful picture of how effectively each school serves all of its students. Ratings are on a scale of 1 (below average) to 10 (above average) and can include test scores, college readiness, academic progress, advanced courses, equity, discipline and attendance data. We also advise parents to visit schools, consider other information on school performance and programs, and consider family needs as part of the school selection process.
The GreatSchools Rating helps parents compare schools within a state based on a variety of school quality indicators and provides a helpful picture of how effectively each school serves all of its students. Ratings are on a scale of 1 (below average) to 10 (above average) and can include test scores, college readiness, academic progress, advanced courses, equity, discipline and attendance data. We also advise parents to visit schools, consider other information on school performance and programs, and consider family needs as part of the school selection process.
View GreatSchools Rating Methodology
Data provided by GreatSchools.org © 2025. All rights reserved.
Transportation options available in Washington include Columbia Heights, located 0.4 mile from 1321 Euclid St NW Unit #402. 1321 Euclid St NW Unit #402 is near Ronald Reagan Washington Ntl, located 6.6 miles or 13 minutes away, and Washington Dulles International, located 27.9 miles or 47 minutes away.
| Transit / Subway | Distance | ||
|---|---|---|---|
| Transit / Subway | Distance | ||
|
|
Walk: | 8 min | 0.4 mi |
|
|
Walk: | 12 min | 0.6 mi |
|
|
Walk: | 20 min | 1.1 mi |
|
|
Drive: | 3 min | 1.4 mi |
|
|
Drive: | 4 min | 1.6 mi |
| Commuter Rail | Distance | ||
|---|---|---|---|
| Commuter Rail | Distance | ||
|
|
Drive: | 7 min | 3.1 mi |
|
|
Drive: | 7 min | 3.1 mi |
|
|
Drive: | 6 min | 3.6 mi |
|
|
Drive: | 8 min | 3.6 mi |
|
|
Drive: | 10 min | 5.2 mi |
| Airports | Distance | ||
|---|---|---|---|
| Airports | Distance | ||
|
Ronald Reagan Washington Ntl
|
Drive: | 13 min | 6.6 mi |
|
Washington Dulles International
|
Drive: | 47 min | 27.9 mi |
Time and distance from 1321 Euclid St NW Unit #402.
| Shopping Centers | Distance | ||
|---|---|---|---|
| Shopping Centers | Distance | ||
| Walk: | 9 min | 0.5 mi | |
| Walk: | 14 min | 0.7 mi | |
| Drive: | 3 min | 1.7 mi |
| Parks and Recreation | Distance | ||
|---|---|---|---|
| Parks and Recreation | Distance | ||
|
Meridian Hill Park
|
Walk: | 10 min | 0.5 mi |
|
Mary McLeod Bethune Council House NHS
|
Drive: | 3 min | 1.2 mi |
|
Carter G. Woodson Home National Historic Site
|
Drive: | 3 min | 1.2 mi |
|
National Zoo
|
Drive: | 3 min | 1.4 mi |
|
National Geographic Museum
|
Drive: | 5 min | 1.6 mi |
| Hospitals | Distance | ||
|---|---|---|---|
| Hospitals | Distance | ||
| Walk: | 16 min | 0.9 mi | |
| Drive: | 2 min | 1.2 mi | |
| Drive: | 3 min | 1.4 mi |
| Military Bases | Distance | ||
|---|---|---|---|
| Military Bases | Distance | ||
| Drive: | 5 min | 2.3 mi | |
| Drive: | 10 min | 3.6 mi |
- High Speed Internet Access
- Wi-Fi
- Washer/Dryer
- Washer/Dryer Hookup
- Air Conditioning
- Heating
- Ceiling Fans
- Smoke Free
- Storage Space
- Tub/Shower
- Sprinkler System
- Dishwasher
- Disposal
- Granite Countertops
- Stainless Steel Appliances
- Pantry
- Kitchen
- Microwave
- Oven
- Refrigerator
- Freezer
- Hardwood Floors
- Dining Room
- High Ceilings
- Family Room
- Crown Molding
- Views
- Skylights
- Furnished
- Large Bedrooms
- Furnished Units Available
- Recycling
- Balcony
- Spa
1321 Euclid St NW Unit #402 Photos
What Are Walk Score®, Transit Score®, and Bike Score® Ratings?
Walk Score® measures the walkability of any address. Transit Score® measures access to public transit. Bike Score® measures the bikeability of any address.
What is a Sound Score Rating?
A Sound Score Rating aggregates noise caused by vehicle traffic, airplane traffic and local sources








