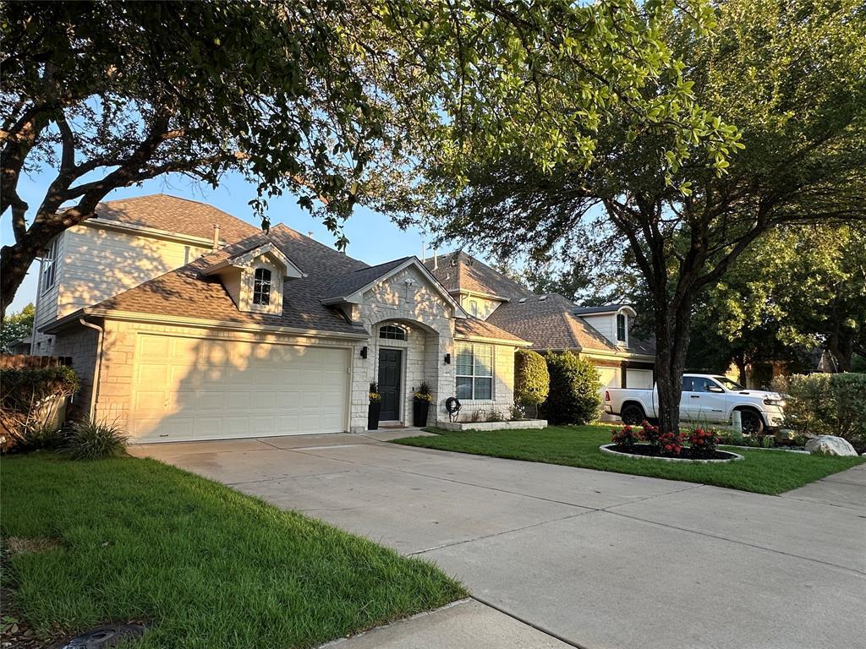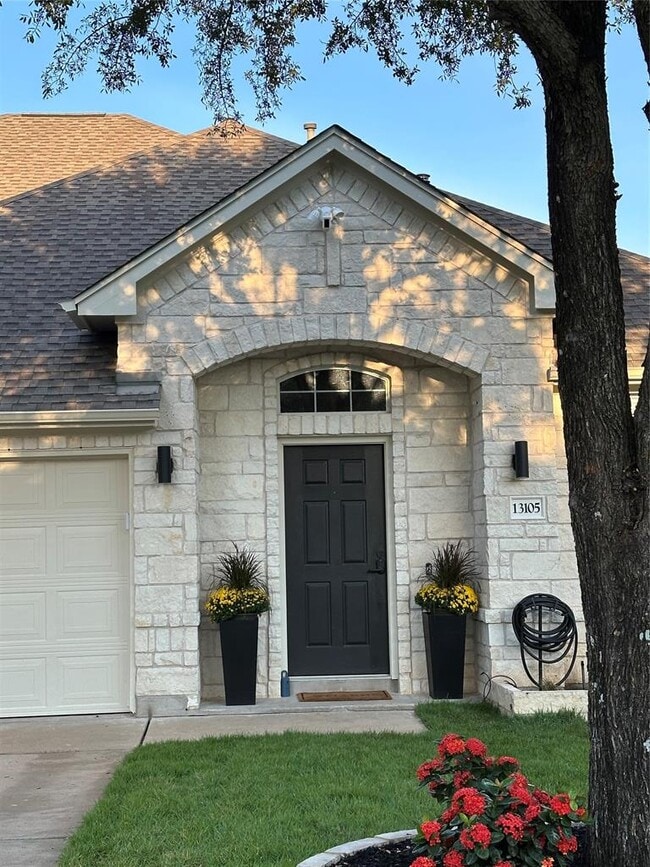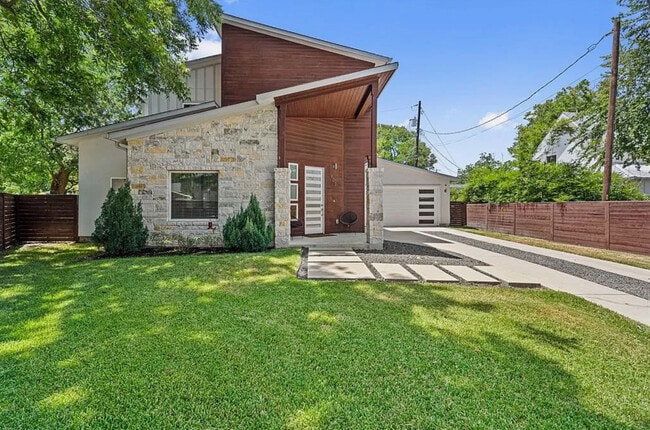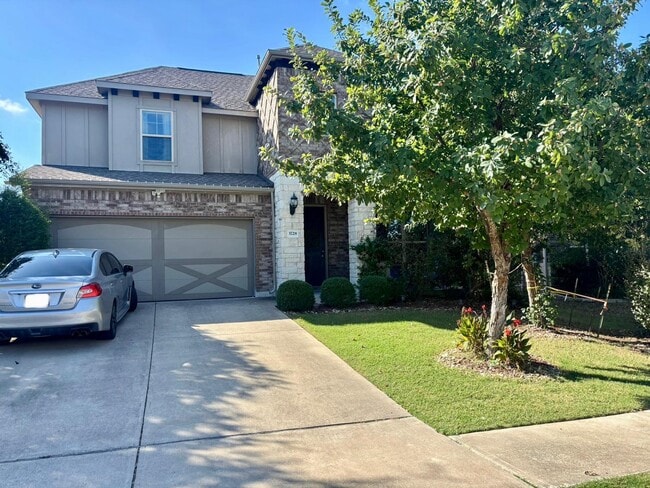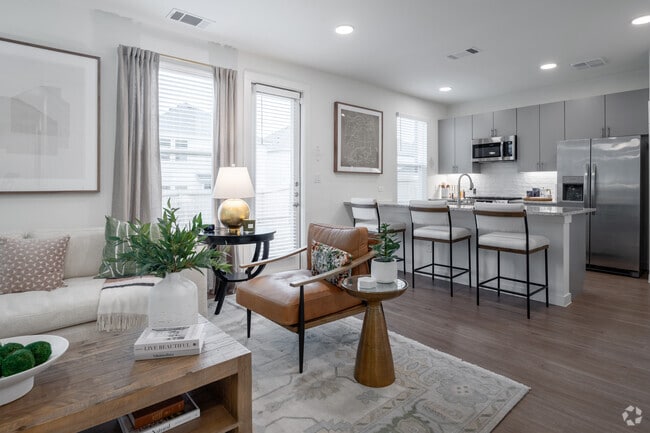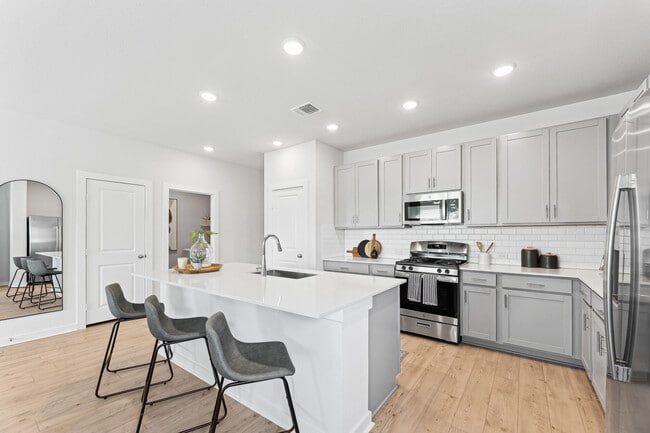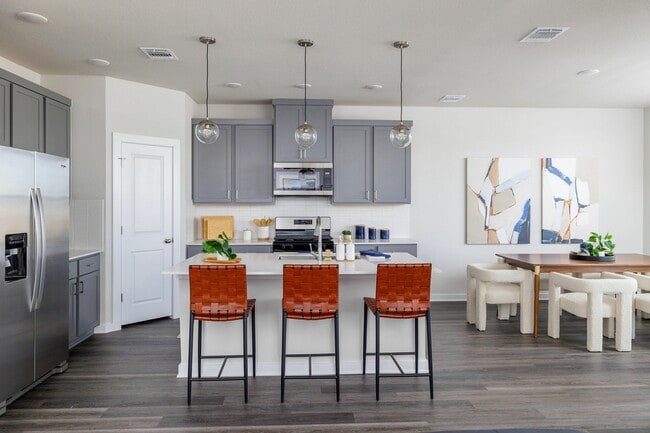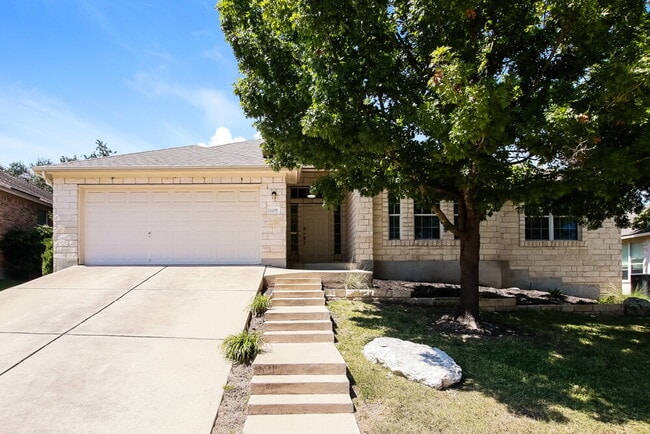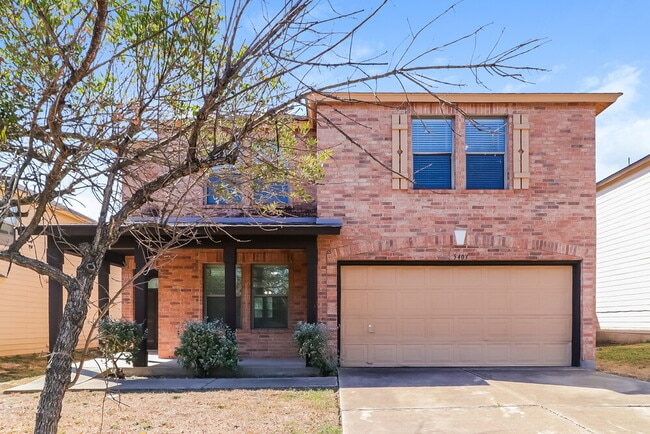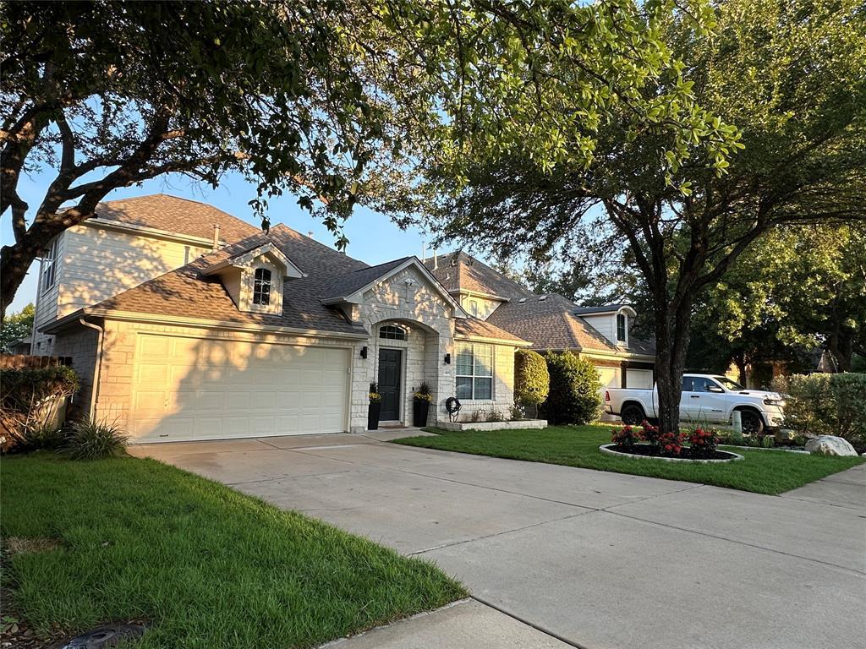13105 Appaloosa Chase Dr
Austin, TX 78732
-
Bedrooms
5
-
Bathrooms
3
-
Square Feet
2,450 sq ft
-
Available
Available Now
Highlights
- Fishing
- Community Lake
- Clubhouse
- Deck
- Wooded Lot
- Wood Flooring

About This Home
Discover the perfect blend of comfort, privacy, and convenience in this fully renovated Austin Stone SMART home, ideally located in the sought-after 5000-acre Master-Planned Steiner Ranch community with private lake access. This 2,450 sq. ft. energy-efficient residence is thoughtfully designed for today’s lifestyle, featuring five bedrooms (including flex room) on the main floor, along with two full baths. Upstairs, a spacious flex / bedroom with its own full bath offers the ideal setup for multi-generational living. Backing to a serene greenbelt preserve, the home offers unmatched privacy and views, complemented by fresh landscaping. Inside, enjoy modern upgrades throughout, including walk-in showers, newer appliances (refrigerator, washer, and dryer included), epoxy-coated garage flooring with EV charging socket and built-in storage providing ample storage space. SMART home automation with Alexa integration powers garage doors, thermostats, Ring cameras, and more. Outdoor living is at its finest with a private backyard retreat—featuring a deck, awning-covered deck & patio, outdoor kitchen island, fireplace, and inviting seating areas—perfect for relaxation or entertaining with friends and family. Community amenities are just steps away, with highly rated elementary and middle schools less than 0.3 miles (
13105 Appaloosa Chase Dr is a house located in Travis County and the 78732 ZIP Code. This area is served by the Leander Independent attendance zone.
Home Details
Home Type
Year Built
Bedrooms and Bathrooms
Flooring
Home Design
Home Security
Interior Spaces
Kitchen
Laundry
Listing and Financial Details
Lot Details
Outdoor Features
Parking
Schools
Utilities
Views
Community Details
Amenities
Overview
Pet Policy
Recreation
Fees and Policies
The fees below are based on community-supplied data and may exclude additional fees and utilities.
Pet policies are negotiable.
- Dogs Allowed
-
Fees not specified
- Cats Allowed
-
Fees not specified
Contact
- Listed by Naren Chilukuri | Pure Realty
- Phone Number
- Website View Property Website
- Contact
-
Source
 Austin Board of REALTORS®
Austin Board of REALTORS®
- Dishwasher
- Disposal
- Microwave
- Refrigerator
- Hardwood Floors
- Carpet
- Tile Floors
- Vinyl Flooring
- Grill
Steiner Ranch is a scenic master-planned community, providing laidback waterfront living in the top-rated Leander Independent School District. Located between Lake Travis and Lake Austin, Steiner Ranch apartments provide easy access to ample outdoor activities available at both of these popular lakefront destinations. This neighborhood is also home to the University of Texas Golf Club. Balcones Canyonlands National Wildlife Refuge sits just northwest of Steiner Ranch, affording residents access to abundant park space and about 20 miles of hiking and bicycling trails.
Ideal for commuters, Steiner Ranch is about 18 miles northwest of Downtown Austin via Ranch to Market Road 2222. Quinlan Crossing, a shopping plaza near the intersection of Quinlan Park Road and Highway 620, provides plenty of shopping and dining options in the northern portion of the community.
Learn more about living in Steiner Ranch| Colleges & Universities | Distance | ||
|---|---|---|---|
| Colleges & Universities | Distance | ||
| Drive: | 14 min | 6.9 mi | |
| Drive: | 22 min | 12.0 mi | |
| Drive: | 31 min | 18.2 mi | |
| Drive: | 35 min | 21.3 mi |
 The GreatSchools Rating helps parents compare schools within a state based on a variety of school quality indicators and provides a helpful picture of how effectively each school serves all of its students. Ratings are on a scale of 1 (below average) to 10 (above average) and can include test scores, college readiness, academic progress, advanced courses, equity, discipline and attendance data. We also advise parents to visit schools, consider other information on school performance and programs, and consider family needs as part of the school selection process.
The GreatSchools Rating helps parents compare schools within a state based on a variety of school quality indicators and provides a helpful picture of how effectively each school serves all of its students. Ratings are on a scale of 1 (below average) to 10 (above average) and can include test scores, college readiness, academic progress, advanced courses, equity, discipline and attendance data. We also advise parents to visit schools, consider other information on school performance and programs, and consider family needs as part of the school selection process.
View GreatSchools Rating Methodology
Data provided by GreatSchools.org © 2025. All rights reserved.
You May Also Like
Similar Rentals Nearby
-
-
-
1 / 31
-
-
-
-
1 / 23
-
-
-
What Are Walk Score®, Transit Score®, and Bike Score® Ratings?
Walk Score® measures the walkability of any address. Transit Score® measures access to public transit. Bike Score® measures the bikeability of any address.
What is a Sound Score Rating?
A Sound Score Rating aggregates noise caused by vehicle traffic, airplane traffic and local sources
