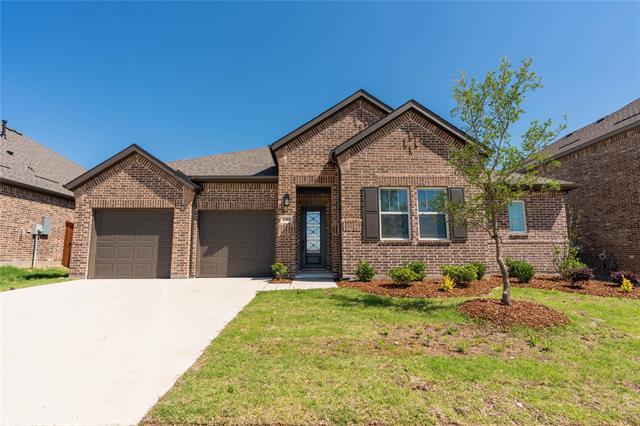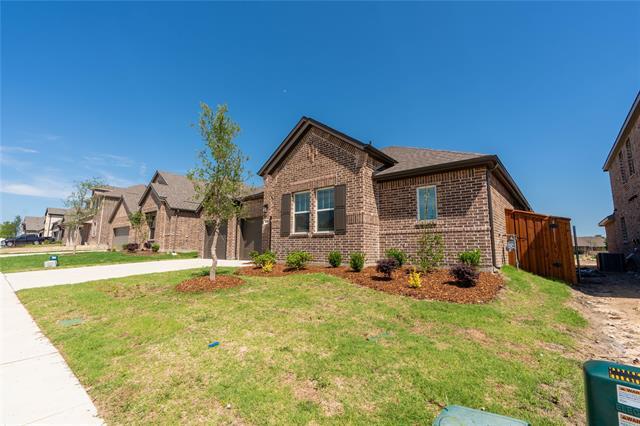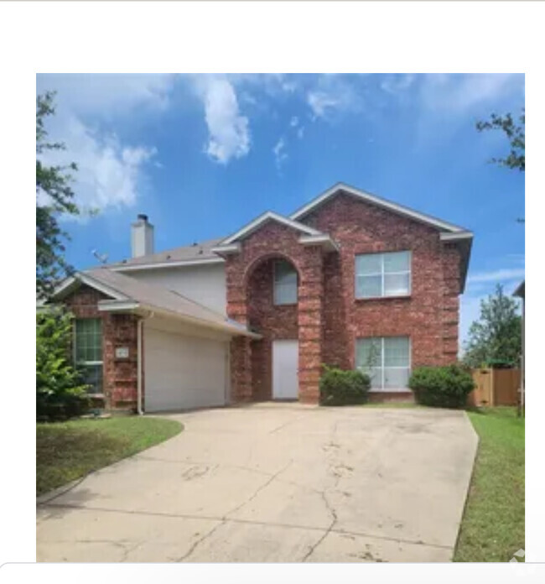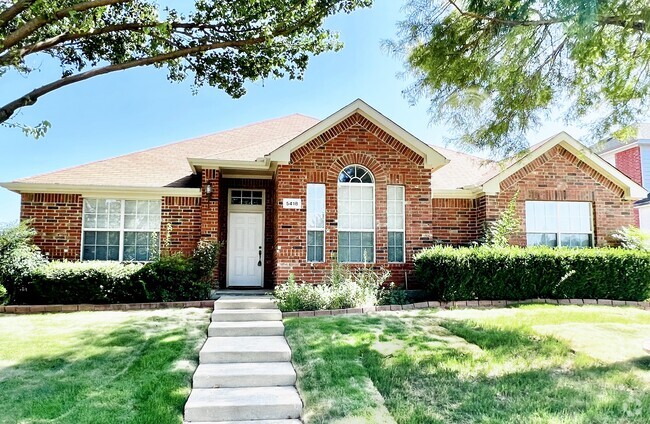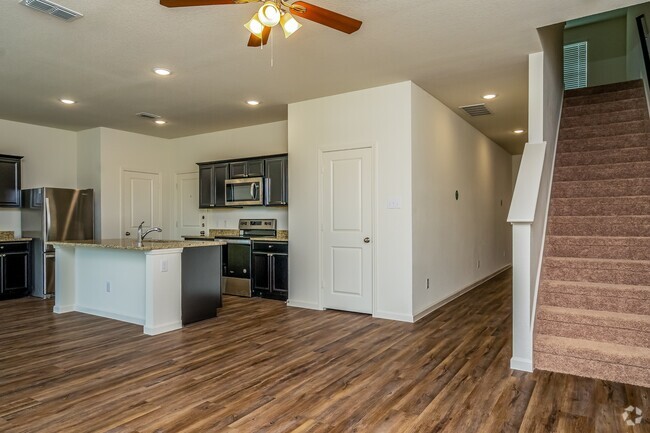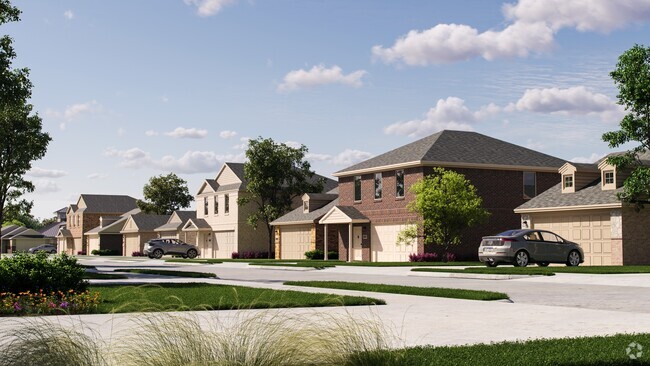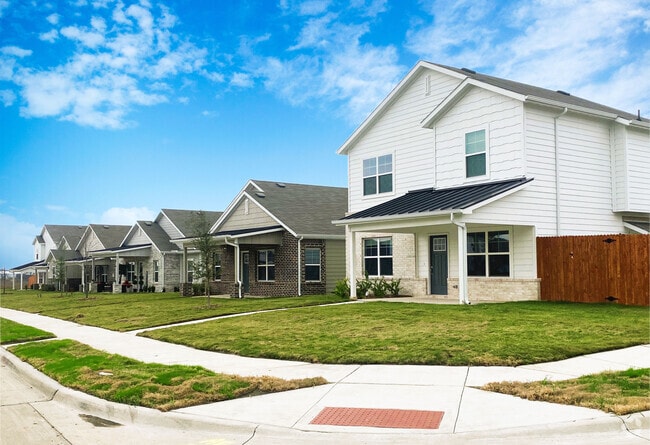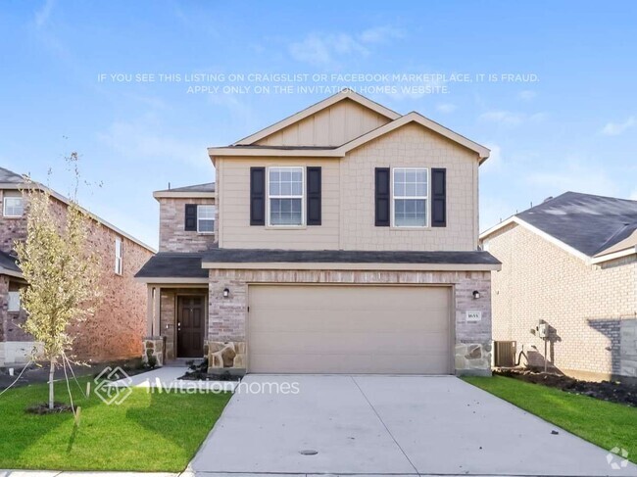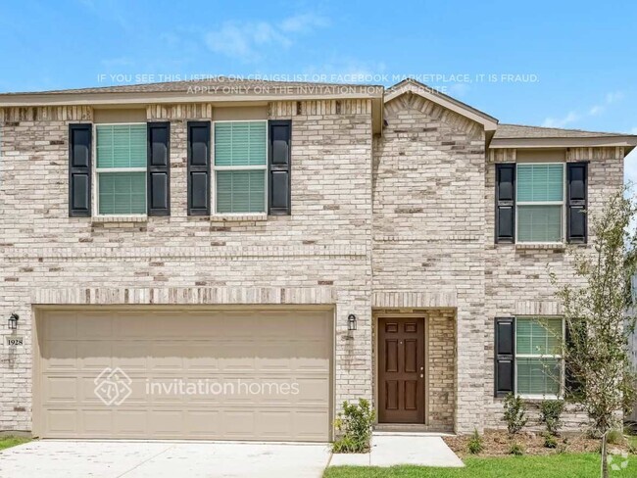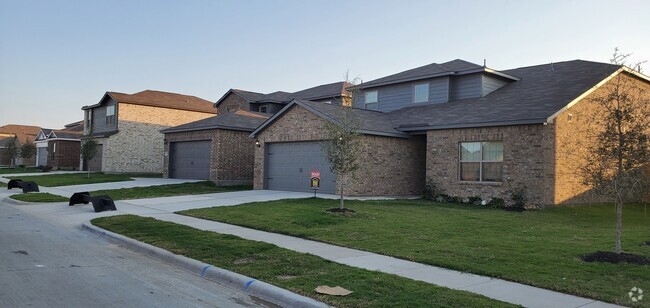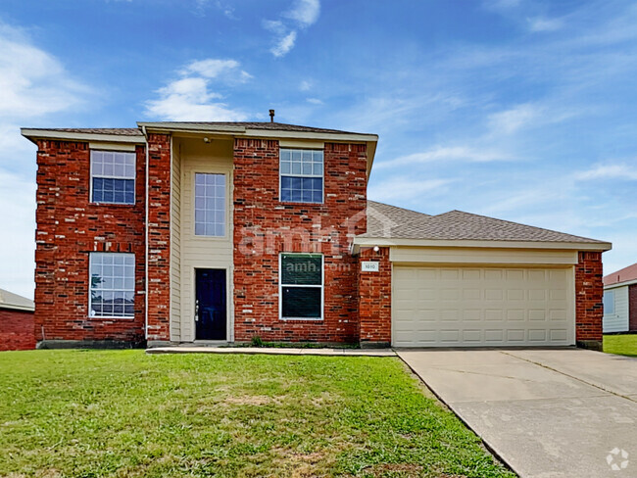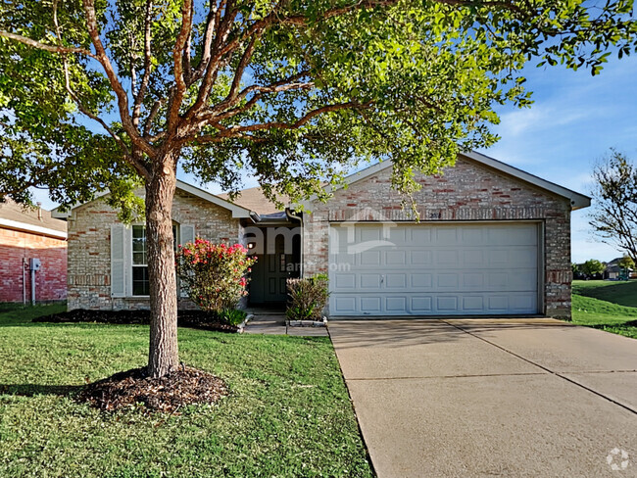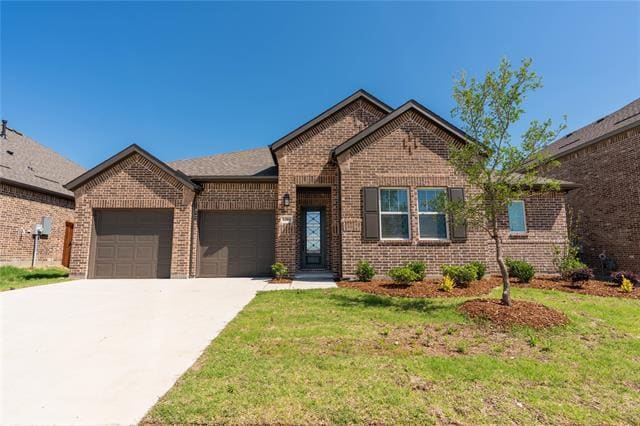1304 Parkdale St
Forney, TX 75126
-
Bedrooms
4
-
Bathrooms
3
-
Square Feet
2,471 sq ft
-
Available
Available Now
Highlights
- Fitness Center
- Open Floorplan
- Community Pool
- 2 Car Attached Garage
- Eat-In Kitchen
- Walk-In Closet

About This Home
Built by Ashton Woods Homes Experience refined single-story living with this beautifully designed home by Ashton Woods, showcasing the elegant Minimalist Collection. This thoughtfully crafted residence features a warm, contemporary palette and an open-concept layout perfect for modern lifestyles. Step into a spacious foyer that seamlessly separates the main living area from three generously sized secondary bedrooms, each offering walk-in closets for ample storage. At the heart of the home is a stunning open-concept kitchen, living, and dining area that flows effortlessly to a covered backyard patio—ideal for both entertaining and everyday living. The gourmet kitchen is a chef’s dream, complete with a large eat-in island, stainless steel appliances, and a walk-in pantry. The private primary suite offers a peaceful retreat with a vestibule entry, soaring ceilings, dual vanities, two linen closets, a ceramic tile shower with a glass enclosure, and a spacious walk-in closet. Additional features include: Covered backyard patio Full landscaping and sprinkler system Smart home wiring Energy-efficient HVAC and dual-pane windows This home combines modern comfort, style, and efficiency—ready for you to move in and enjoy.
1304 Parkdale St is a house located in Kaufman County and the 75126 ZIP Code. This area is served by the Forney Independent attendance zone.
Home Details
Home Type
Year Built
Bedrooms and Bathrooms
Eco-Friendly Details
Flooring
Home Design
Interior Spaces
Kitchen
Laundry
Listing and Financial Details
Lot Details
Parking
Schools
Utilities
Community Details
Overview
Pet Policy
Recreation
Fees and Policies
The fees below are based on community-supplied data and may exclude additional fees and utilities.
- Dogs Allowed
-
Fees not specified
- Cats Allowed
-
Fees not specified
- Parking
-
Garage--
Contact
- Listed by May Hsu | Grand Ark LLC
- Phone Number
- Contact
-
Source
 North Texas Real Estate Information System, Inc.
North Texas Real Estate Information System, Inc.
- Washer/Dryer
- Air Conditioning
- Heating
- Dishwasher
- Disposal
- Pantry
- Island Kitchen
- Eat-in Kitchen
- Microwave
- Oven
- Range
- Refrigerator
- Carpet
- Vinyl Flooring
- Walk-In Closets
- Fitness Center
- Pool
- Playground
Forney/Combine is a rural area just outside of Dallas. Most of the community features open lands and agriculture, but the northern half of the neighborhood holds the commercial developments. Shopping plazas featuring restaurants and retailers are located along the main thoroughfares like Highway 80. Most of Forney/Combine’s rental options are situated in the northern half of the neighborhood. Amenity-laden apartment communities and ranch-style brick homes make up the rental scene. Community parks and golf courses provide fun within the neighborhood. Residents of Forney/Combine have easy access to Dallas, located a short drive west.
Learn more about living in Forney/Combine| Colleges & Universities | Distance | ||
|---|---|---|---|
| Colleges & Universities | Distance | ||
| Drive: | 26 min | 18.5 mi | |
| Drive: | 33 min | 21.1 mi | |
| Drive: | 31 min | 23.0 mi | |
| Drive: | 35 min | 26.2 mi |
 The GreatSchools Rating helps parents compare schools within a state based on a variety of school quality indicators and provides a helpful picture of how effectively each school serves all of its students. Ratings are on a scale of 1 (below average) to 10 (above average) and can include test scores, college readiness, academic progress, advanced courses, equity, discipline and attendance data. We also advise parents to visit schools, consider other information on school performance and programs, and consider family needs as part of the school selection process.
The GreatSchools Rating helps parents compare schools within a state based on a variety of school quality indicators and provides a helpful picture of how effectively each school serves all of its students. Ratings are on a scale of 1 (below average) to 10 (above average) and can include test scores, college readiness, academic progress, advanced courses, equity, discipline and attendance data. We also advise parents to visit schools, consider other information on school performance and programs, and consider family needs as part of the school selection process.
View GreatSchools Rating Methodology
You May Also Like
Similar Rentals Nearby
What Are Walk Score®, Transit Score®, and Bike Score® Ratings?
Walk Score® measures the walkability of any address. Transit Score® measures access to public transit. Bike Score® measures the bikeability of any address.
What is a Sound Score Rating?
A Sound Score Rating aggregates noise caused by vehicle traffic, airplane traffic and local sources
