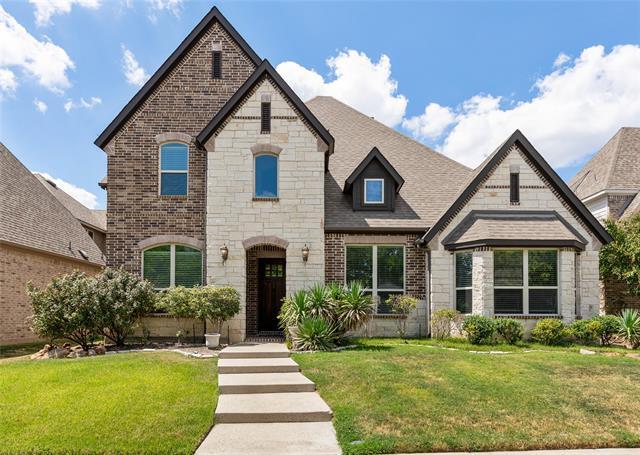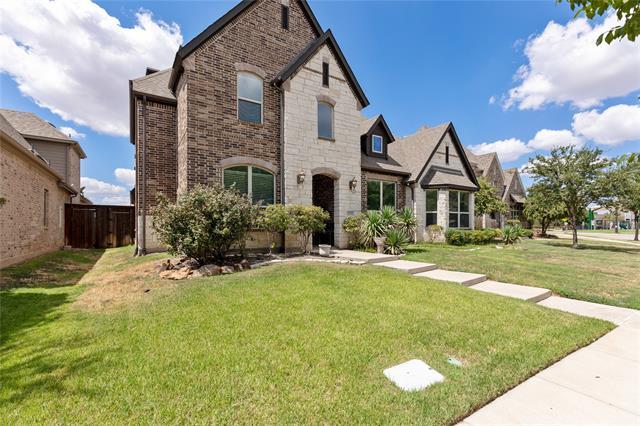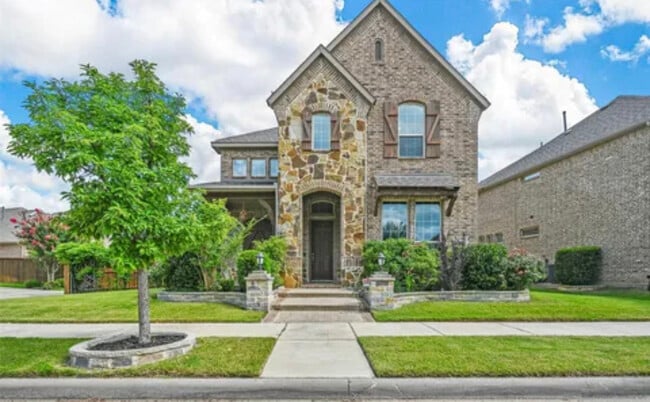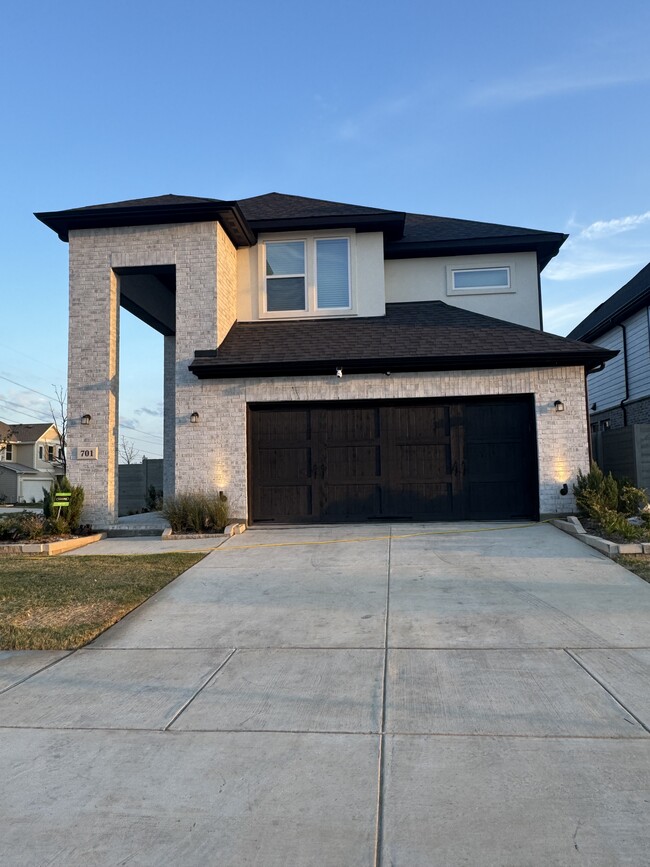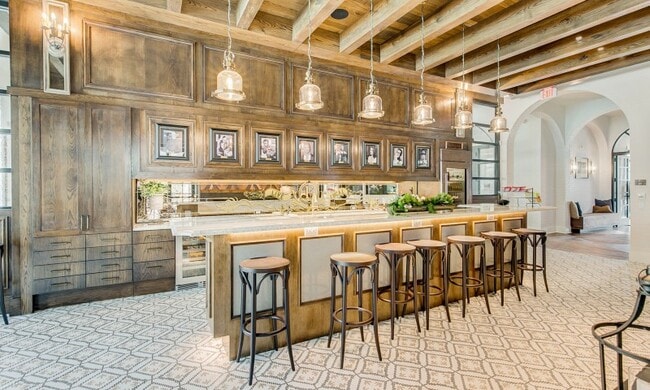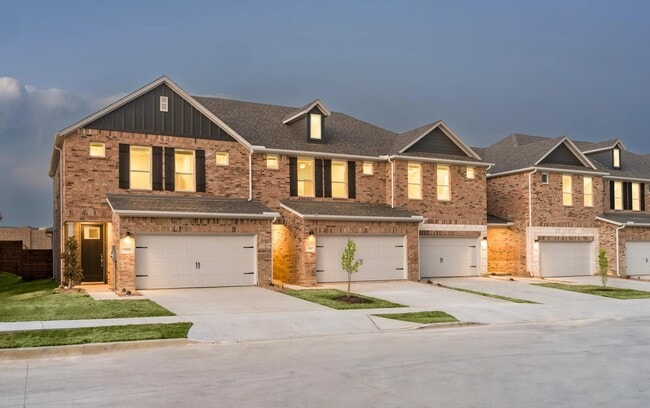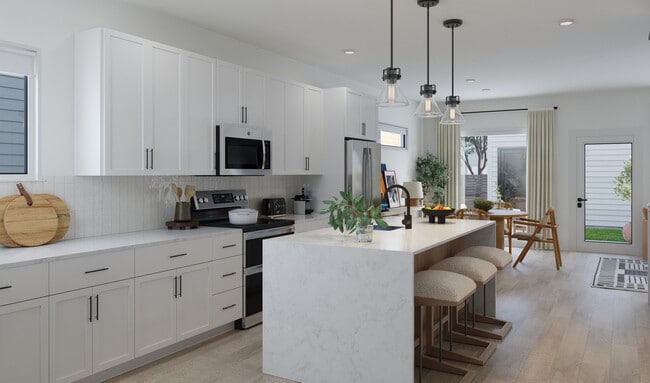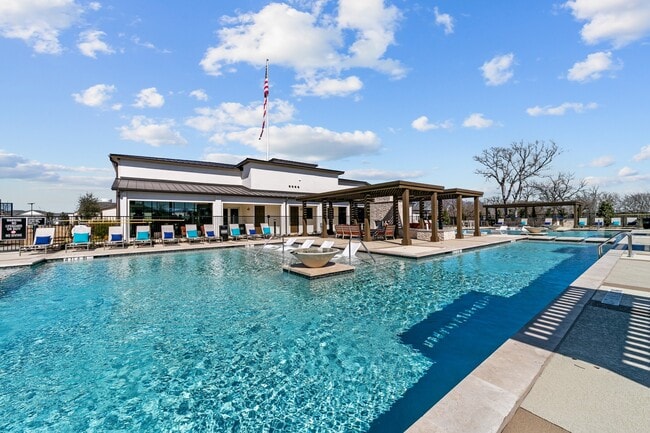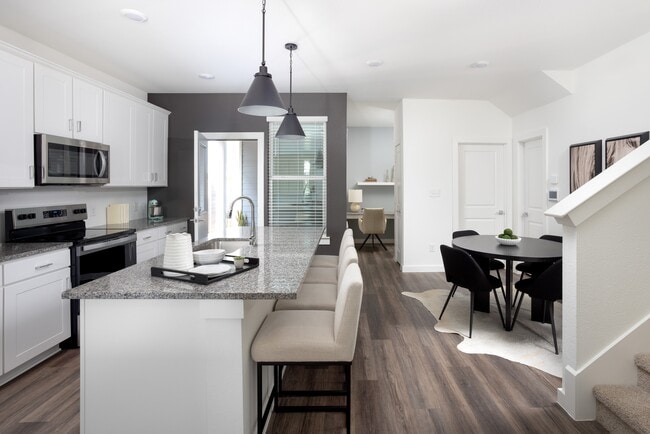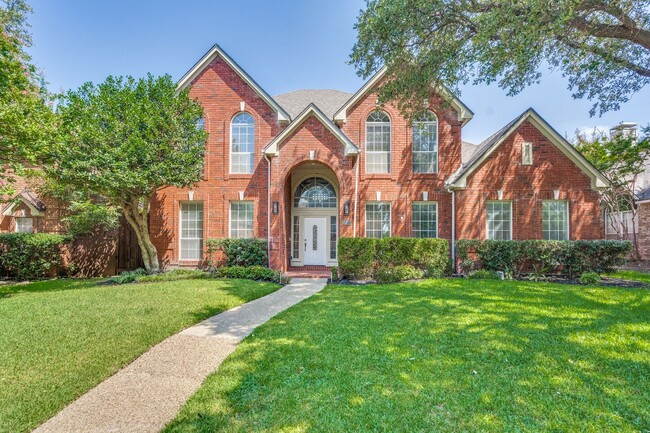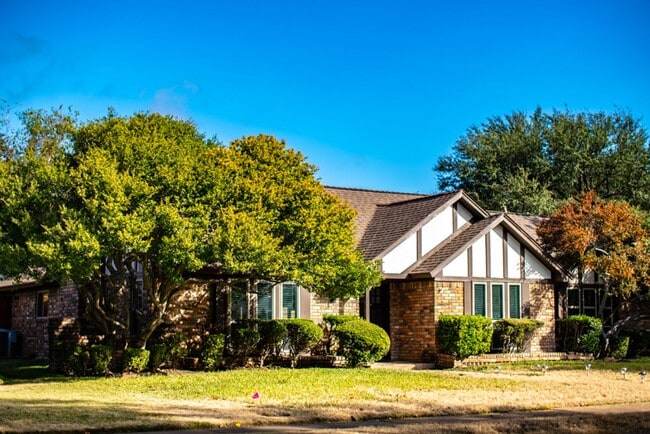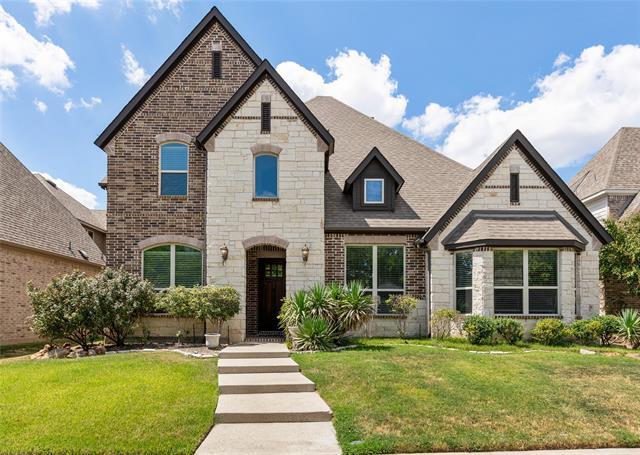1304 Damsel Caitlyn Dr
The Colony, TX 75056
-
Bedrooms
5
-
Bathrooms
4
-
Square Feet
4,109 sq ft
-
Available
Available Now
Highlights
- Gated Parking
- Community Lake
- Clubhouse
- Vaulted Ceiling
- Traditional Architecture
- Wood Flooring

About This Home
DONT MISS THIS FABULOUS HOME IN CASTLE HILLS! 2 bedrooms PLUS Office downstairs, 3 car garage! Two story entry, hardwood floors, open floorplan concept w eat-in kitchen featuring under cabinet lights, vented hood, ss appl, 6 burner gas cooktop, quartz countertops, pots and pan drawers, glass accent cabinets, open to formal dining & HUGE two-story family room. Primary has vaulted ceilings, sitting area, comfort-height vanities with quartz counters in bath, seamless shower and separate tub. Granite counters in all secondary bathrooms. Three bedrooms plus game room with bar area, and media with 7.1 surround sound upstairs. Large backyard with electric gate, outdoor kitchen, large 28x11 covered porch. Mudroom area is outside of oversized laundry. Garage has epoxy floors. Refrigerator included! Many custom features, Open to short-term lease. The Castle Hills community has 18-hole golf-course, pools, parks, walking trails, and more.
1304 Damsel Caitlyn Dr is a house located in Denton County and the 75056 ZIP Code. This area is served by the Lewisville Independent attendance zone.
Home Details
Home Type
Year Built
Bedrooms and Bathrooms
Eco-Friendly Details
Flooring
Home Design
Home Security
Interior Spaces
Kitchen
Listing and Financial Details
Lot Details
Outdoor Features
Parking
Schools
Utilities
Community Details
Amenities
Overview
Pet Policy
Recreation
Fees and Policies
The fees below are based on community-supplied data and may exclude additional fees and utilities.
- Parking
-
Garage--
Contact
- Listed by Linda Baker | Briggs Freeman Sotheby's Int’l
- Phone Number
- Contact
-
Source
 North Texas Real Estate Information System, Inc.
North Texas Real Estate Information System, Inc.
- High Speed Internet Access
- Air Conditioning
- Heating
- Ceiling Fans
- Cable Ready
- Security System
- Fireplace
- Dishwasher
- Disposal
- Microwave
- Oven
- Range
- Refrigerator
- Hardwood Floors
- Carpet
- Tile Floors
- Vaulted Ceiling
- Window Coverings
- Wet Bar
- Clubhouse
- Gated
- Fenced Lot
- Grill
- Lake Access
- Pool
Nestled on the shores of Lewisville Lake, the Colony is a tranquil North Dallas suburb regarded for its peaceful atmosphere and community feel. The Colony is also known for its exceptional outdoor recreation, touting easy access to popular parks like Wynnwood Park, Hidden Cove Park, Stewart Creek Park, and Arbor Hills Nature Preserve. The Colony is also convenient to numerous golf and country clubs, including Stonebriar Country Club, Stewart Peninsula Golf Course, and The Lakes Country Club at Castle Hill.
Fantastic shopping options abound near the Colony, with convenience to Stonebriar Centre, the Shops at Legacy, and the Shops at Willow Bend. Families particularly enjoy the Colony for its top-notch schools, tranquil environment, and close proximity to all that the Dallas Fort Worth Metroplex has to offer. Getting around from this suburb is a breeze with access to Sam Rayburn Tollway, Dallas North Tollway, and President George Bush Turnpike.
Learn more about living in The Colony| Colleges & Universities | Distance | ||
|---|---|---|---|
| Colleges & Universities | Distance | ||
| Drive: | 13 min | 6.5 mi | |
| Drive: | 18 min | 10.5 mi | |
| Drive: | 19 min | 11.7 mi | |
| Drive: | 22 min | 12.9 mi |
 The GreatSchools Rating helps parents compare schools within a state based on a variety of school quality indicators and provides a helpful picture of how effectively each school serves all of its students. Ratings are on a scale of 1 (below average) to 10 (above average) and can include test scores, college readiness, academic progress, advanced courses, equity, discipline and attendance data. We also advise parents to visit schools, consider other information on school performance and programs, and consider family needs as part of the school selection process.
The GreatSchools Rating helps parents compare schools within a state based on a variety of school quality indicators and provides a helpful picture of how effectively each school serves all of its students. Ratings are on a scale of 1 (below average) to 10 (above average) and can include test scores, college readiness, academic progress, advanced courses, equity, discipline and attendance data. We also advise parents to visit schools, consider other information on school performance and programs, and consider family needs as part of the school selection process.
View GreatSchools Rating Methodology
Data provided by GreatSchools.org © 2025. All rights reserved.
Transportation options available in The Colony include North Carrollton/Frankford Station, located 5.3 miles from 1304 Damsel Caitlyn Dr. 1304 Damsel Caitlyn Dr is near Dallas-Fort Worth International, located 16.2 miles or 22 minutes away, and Dallas Love Field, located 19.9 miles or 30 minutes away.
| Transit / Subway | Distance | ||
|---|---|---|---|
| Transit / Subway | Distance | ||
|
|
Drive: | 11 min | 5.3 mi |
|
|
Drive: | 14 min | 6.8 mi |
|
|
Drive: | 17 min | 10.6 mi |
|
|
Drive: | 17 min | 10.6 mi |
|
|
Drive: | 20 min | 12.8 mi |
| Commuter Rail | Distance | ||
|---|---|---|---|
| Commuter Rail | Distance | ||
| Drive: | 13 min | 5.9 mi | |
|
|
Drive: | 12 min | 6.0 mi |
| Drive: | 14 min | 7.9 mi | |
| Drive: | 18 min | 12.5 mi | |
|
|
Drive: | 29 min | 20.0 mi |
| Airports | Distance | ||
|---|---|---|---|
| Airports | Distance | ||
|
Dallas-Fort Worth International
|
Drive: | 22 min | 16.2 mi |
|
Dallas Love Field
|
Drive: | 30 min | 19.9 mi |
Time and distance from 1304 Damsel Caitlyn Dr.
| Shopping Centers | Distance | ||
|---|---|---|---|
| Shopping Centers | Distance | ||
| Walk: | 8 min | 0.4 mi | |
| Walk: | 12 min | 0.7 mi | |
| Drive: | 4 min | 1.1 mi |
| Parks and Recreation | Distance | ||
|---|---|---|---|
| Parks and Recreation | Distance | ||
|
Arbor Hills Nature Preserve
|
Drive: | 7 min | 3.5 mi |
|
Environmental Education Center
|
Drive: | 15 min | 8.4 mi |
|
Elm Fork Preserve
|
Drive: | 16 min | 8.6 mi |
|
Beckert Park
|
Drive: | 16 min | 8.8 mi |
|
Lewisville Lake Environmental Learning Area
|
Drive: | 17 min | 9.3 mi |
| Hospitals | Distance | ||
|---|---|---|---|
| Hospitals | Distance | ||
| Walk: | 5 min | 0.3 mi | |
| Drive: | 4 min | 2.0 mi | |
| Drive: | 7 min | 3.8 mi |
| Military Bases | Distance | ||
|---|---|---|---|
| Military Bases | Distance | ||
| Drive: | 38 min | 26.1 mi | |
| Drive: | 60 min | 44.1 mi |
You May Also Like
Similar Rentals Nearby
What Are Walk Score®, Transit Score®, and Bike Score® Ratings?
Walk Score® measures the walkability of any address. Transit Score® measures access to public transit. Bike Score® measures the bikeability of any address.
What is a Sound Score Rating?
A Sound Score Rating aggregates noise caused by vehicle traffic, airplane traffic and local sources
