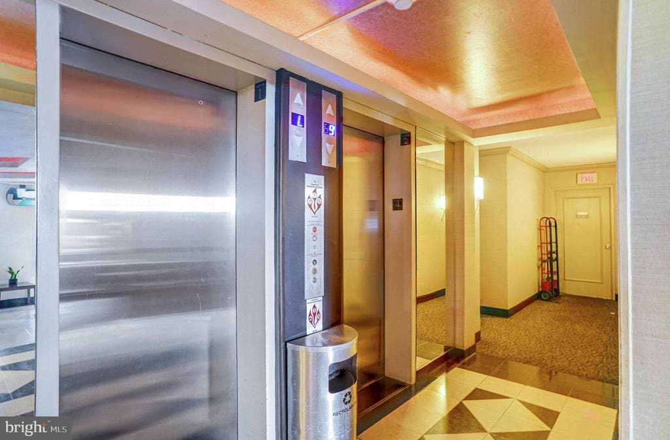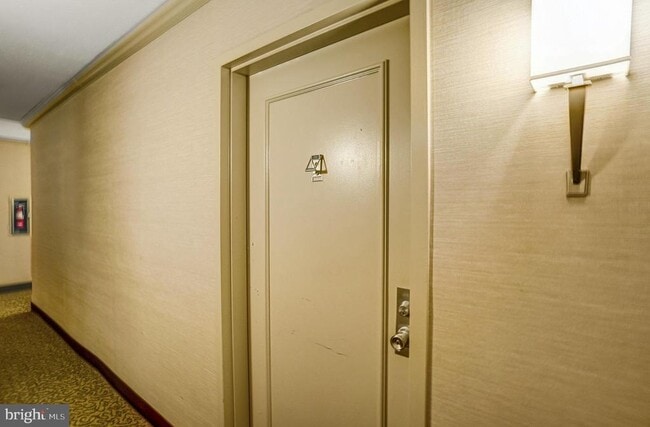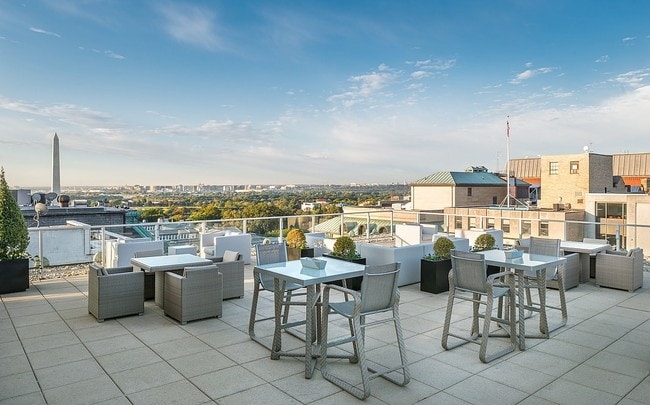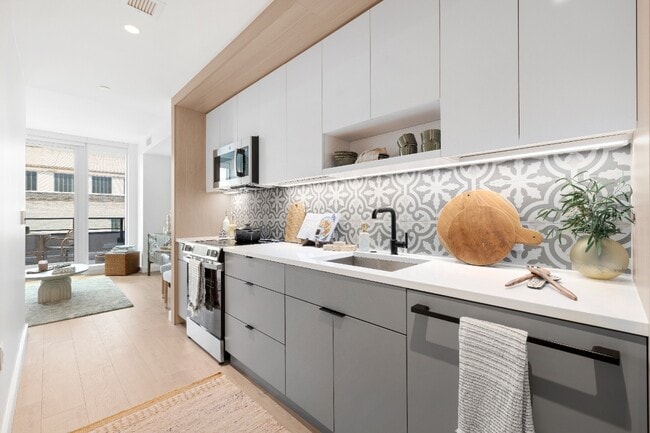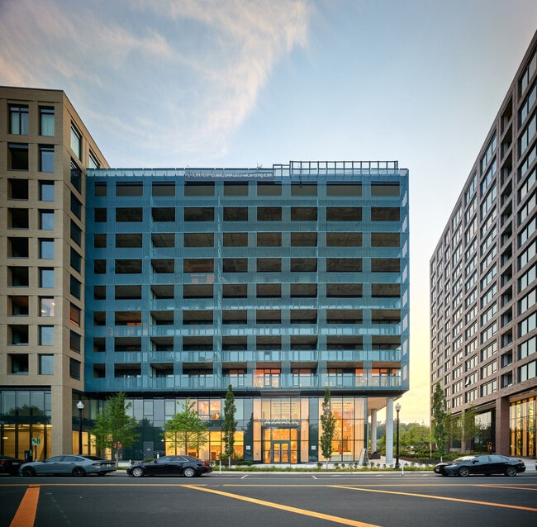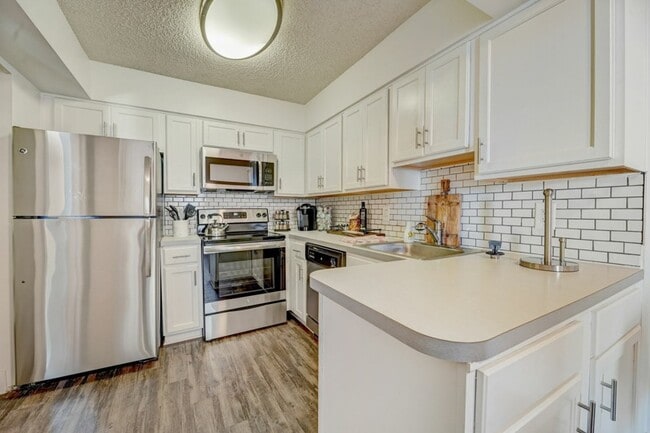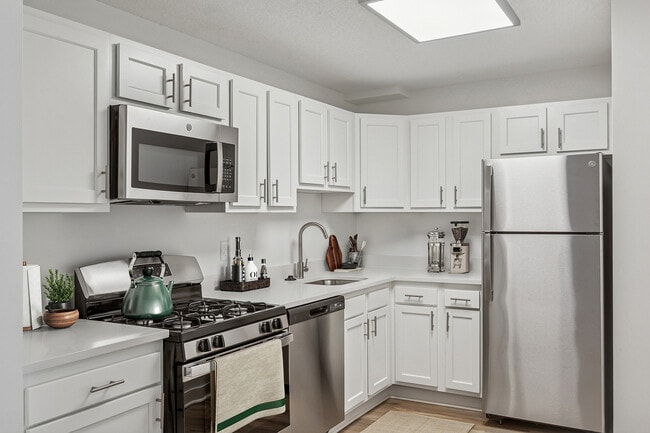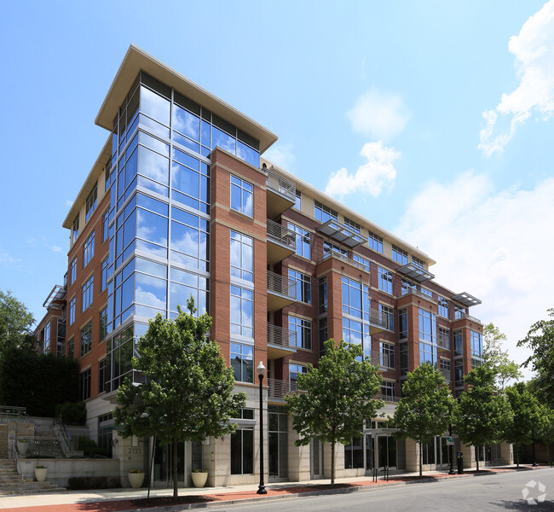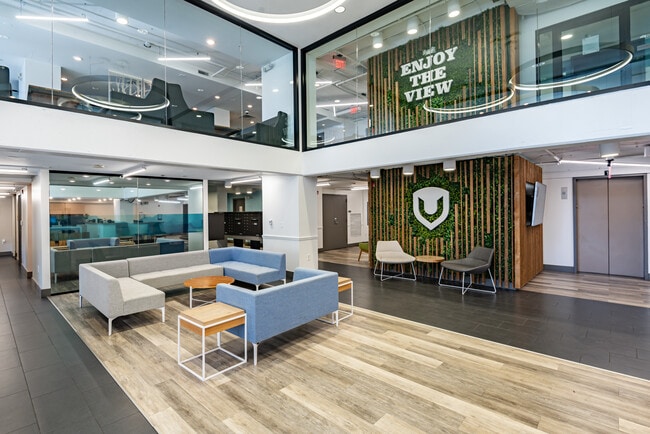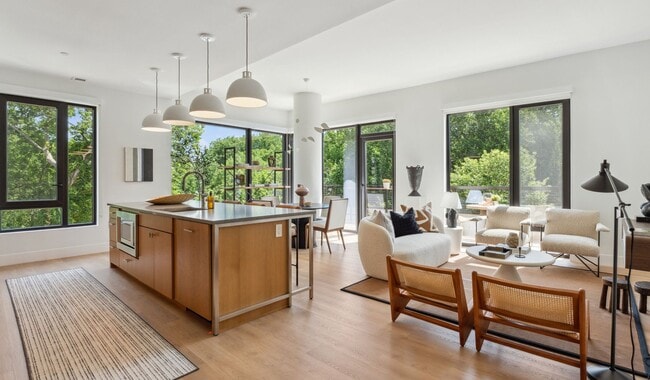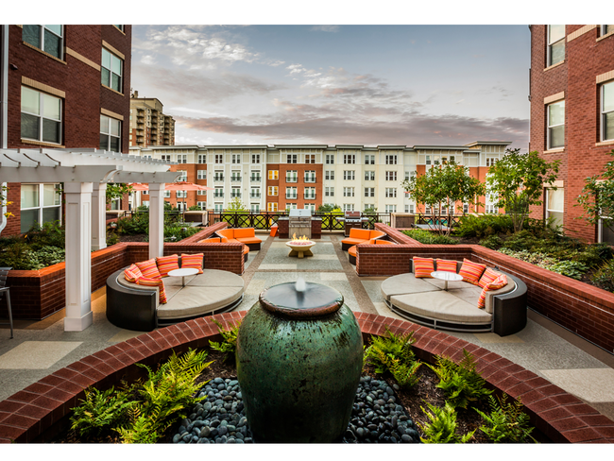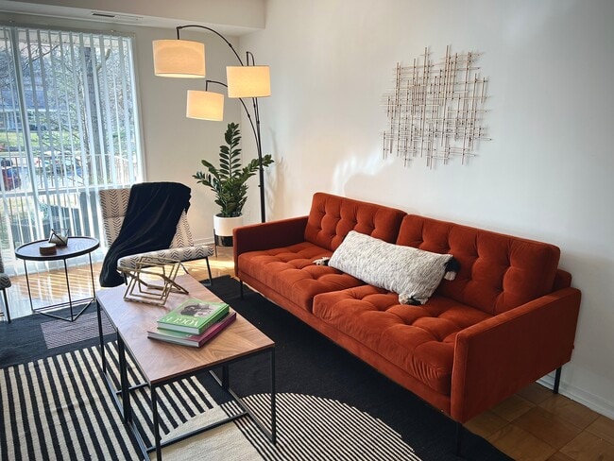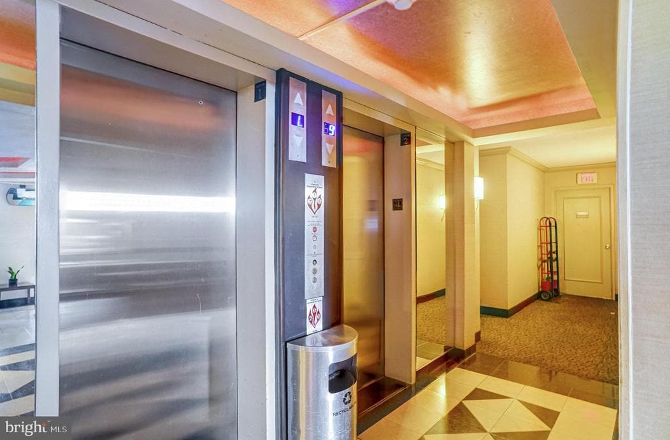1301 20th St NW Unit 501
Washington, DC 20036
-
Bedrooms
1
-
Bathrooms
1
-
Square Feet
437 sq ft
-
Available
Available Oct 27
Highlights
- Concierge
- Fitness Center
- 2 Elevators
- Gourmet Kitchen
- Panoramic View
- Open Floorplan

About This Home
Bright & Spacious Studio in the Heart of Dupont Circle Welcome to The Lauren, a full-service condominium offering the perfect blend of urban convenience and comfort. This charming upper-floor studio is thoughtfully designed for efficient living, featuring hardwood floors, ample natural light, and a functional open layout ideal for both relaxation and entertaining. Step into a large living and dining area (approx. 17’x13’) framed by oversized windows that flood the space with light. The updated kitchen includes granite countertops, wood cabinetry, and full-size appliances. The spa-style bathroom offers classic tile finishes and a full tub/shower combination. A standout feature of this unit is the expansive walk-in closet (5’x8’10â€), providing excellent storage — a rare find in studio living. The entry foyer (12’x3’) enhances the sense of separation and flow throughout the home. Residents of The Lauren enjoy 24-hour front desk service, a rooftop deck with panoramic city views, and convenient on-site laundry facilities. Located just one block from Dupont Circle Metro, the building offers easy access to downtown DC, the Golden Triangle, and some of the city’s best dining, shopping, and nightlife.
1301 20th St NW is an apartment community located in District of Columbia County and the 20036 ZIP Code.
Home Details
Home Type
Year Built
Accessible Home Design
Basement
Bedrooms and Bathrooms
Home Design
Home Security
Interior Spaces
Kitchen
Listing and Financial Details
Lot Details
Outdoor Features
Parking
Schools
Utilities
Views
Community Details
Amenities
Overview
Pet Policy
Recreation
Security

The Lauren
The Lauren, a 10-story condominium building completed in 1973, stands as a testament to urban living in the vibrant Dupont Circle neighborhood of Washington, D.C. With 213 units, this mid-rise structure offers a variety of living spaces to suit different lifestyles. The building's location puts residents at the center of one of the city's most dynamic areas, known for its eclectic mix of boutique shopping, diverse dining options, and rich cultural offerings. The Lauren's straightforward design focuses on functionality, providing a comfortable home base for those seeking to immerse themselves in the bustling energy of Dupont Circle.
Learn more about The LaurenContact
- Listed by Joseph A Petrone | Monument Sotheby's International Realty
- Phone Number
- Contact
-
Source
 Bright MLS, Inc.
Bright MLS, Inc.
- Dishwasher
- Basement
Legendary Americans from Frederick Douglass to Woodrow Wilson have called Dupont Circle home at various points over the past two centuries, and it continues to be a highly desirable place to live. The historic architecture of the neighborhood (particularly in the Victorian-era rowhouses) contributes to a distinctly European flair in much of Dupont Circle. This, combined with the presence of numerous foreign embassies and countless international restaurants, creates an unparalleled cosmopolitan atmosphere.
The dining scene also includes a vast selection of more traditional eateries, low-key coffee shops, and convenient grocery stores, giving most folks the option to pick up a quick bite to eat or a week’s worth of necessities with ease. For off hours, museums and galleries are close at hand, and the eclectic nightlife offerings span from alternative rock venues to glitzy clubs to high-end cocktail bars.
Learn more about living in Dupont Circle| Colleges & Universities | Distance | ||
|---|---|---|---|
| Colleges & Universities | Distance | ||
| Walk: | 5 min | 0.3 mi | |
| Walk: | 7 min | 0.4 mi | |
| Walk: | 14 min | 0.7 mi | |
| Drive: | 3 min | 1.6 mi |
Transportation options available in Washington include Dupont Circle, located 0.2 mile from 1301 20th St NW Unit 501. 1301 20th St NW Unit 501 is near Ronald Reagan Washington Ntl, located 6.1 miles or 11 minutes away, and Washington Dulles International, located 26.4 miles or 42 minutes away.
| Transit / Subway | Distance | ||
|---|---|---|---|
| Transit / Subway | Distance | ||
|
|
Walk: | 4 min | 0.2 mi |
|
|
Walk: | 8 min | 0.4 mi |
|
|
Walk: | 11 min | 0.6 mi |
|
|
Walk: | 12 min | 0.7 mi |
|
|
Drive: | 3 min | 1.2 mi |
| Commuter Rail | Distance | ||
|---|---|---|---|
| Commuter Rail | Distance | ||
|
|
Drive: | 5 min | 2.6 mi |
|
|
Drive: | 7 min | 2.8 mi |
|
|
Drive: | 6 min | 2.8 mi |
|
|
Drive: | 6 min | 2.8 mi |
|
|
Drive: | 8 min | 4.7 mi |
| Airports | Distance | ||
|---|---|---|---|
| Airports | Distance | ||
|
Ronald Reagan Washington Ntl
|
Drive: | 11 min | 6.1 mi |
|
Washington Dulles International
|
Drive: | 42 min | 26.4 mi |
Time and distance from 1301 20th St NW Unit 501.
| Shopping Centers | Distance | ||
|---|---|---|---|
| Shopping Centers | Distance | ||
| Walk: | 16 min | 0.8 mi | |
| Drive: | 2 min | 1.2 mi | |
| Drive: | 4 min | 1.3 mi |
| Parks and Recreation | Distance | ||
|---|---|---|---|
| Parks and Recreation | Distance | ||
|
National Geographic Museum
|
Walk: | 8 min | 0.5 mi |
|
Mary McLeod Bethune Council House NHS
|
Walk: | 15 min | 0.8 mi |
|
Old Stone House
|
Walk: | 18 min | 1.0 mi |
|
Meridian Hill Park
|
Drive: | 4 min | 1.3 mi |
|
Tudor Place House & Garden
|
Drive: | 3 min | 1.5 mi |
| Hospitals | Distance | ||
|---|---|---|---|
| Hospitals | Distance | ||
| Walk: | 11 min | 0.6 mi | |
| Drive: | 5 min | 1.7 mi | |
| Drive: | 4 min | 2.1 mi |
| Military Bases | Distance | ||
|---|---|---|---|
| Military Bases | Distance | ||
| Drive: | 6 min | 2.6 mi | |
| Drive: | 8 min | 4.0 mi | |
| Drive: | 9 min | 4.6 mi |
You May Also Like
Similar Rentals Nearby
What Are Walk Score®, Transit Score®, and Bike Score® Ratings?
Walk Score® measures the walkability of any address. Transit Score® measures access to public transit. Bike Score® measures the bikeability of any address.
What is a Sound Score Rating?
A Sound Score Rating aggregates noise caused by vehicle traffic, airplane traffic and local sources
