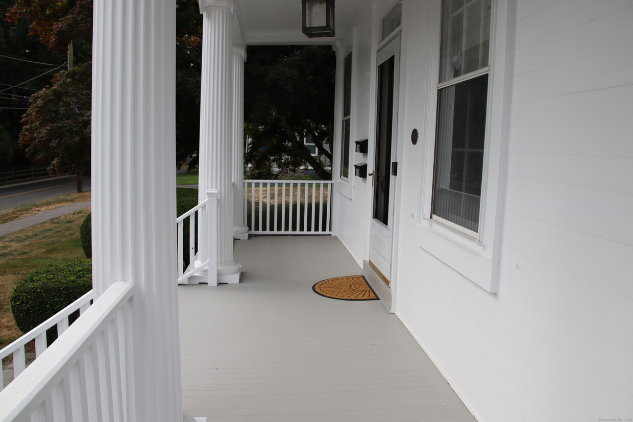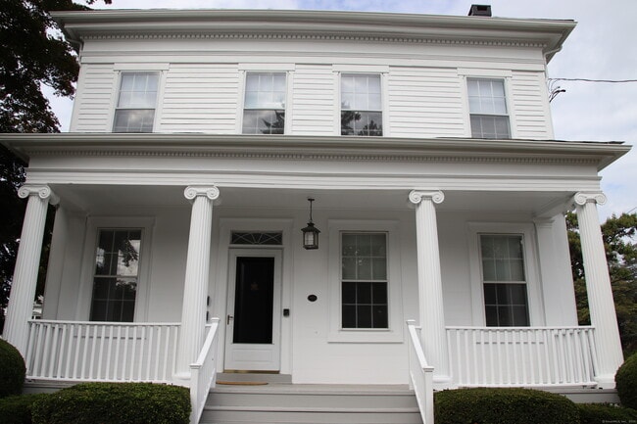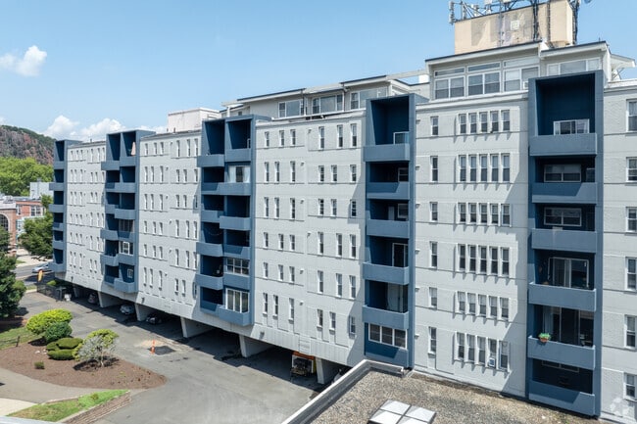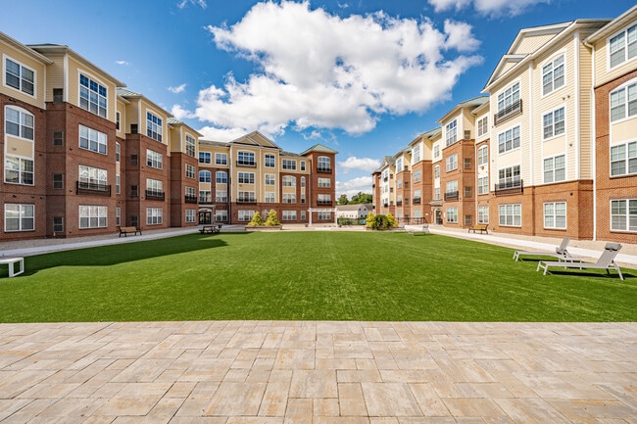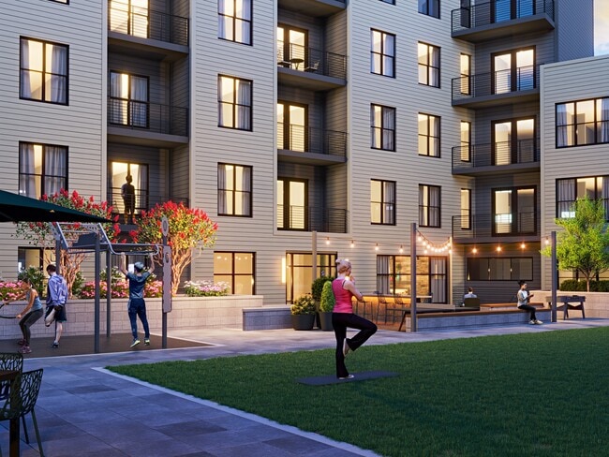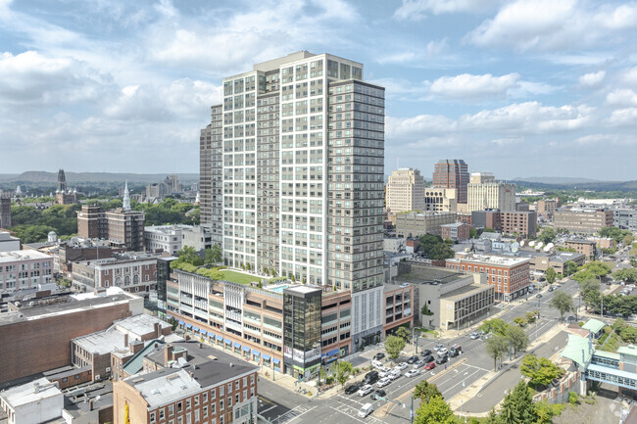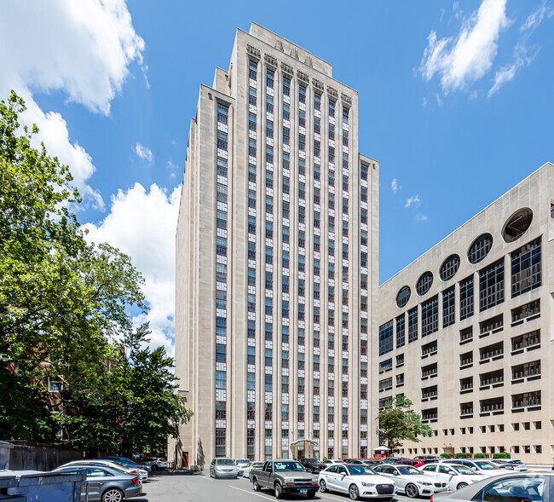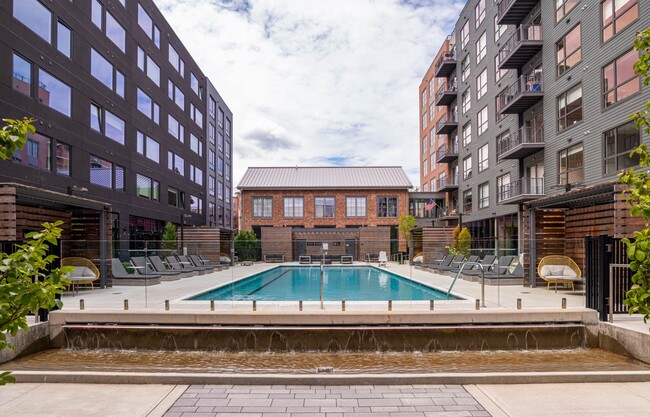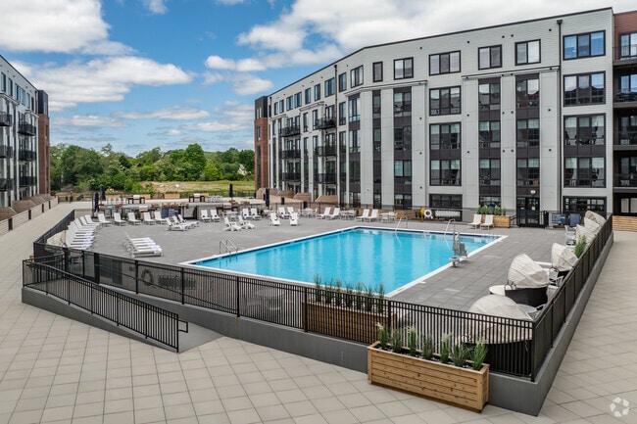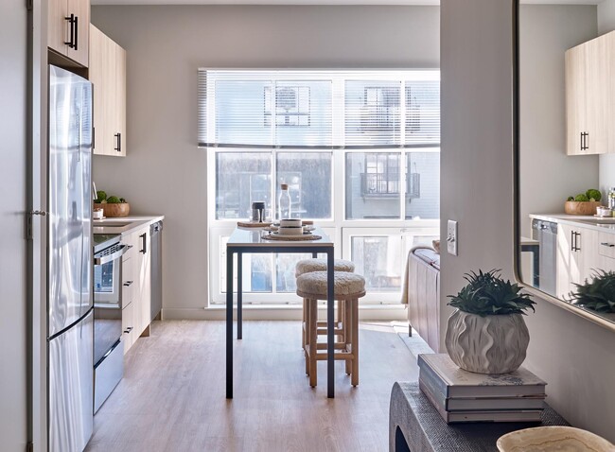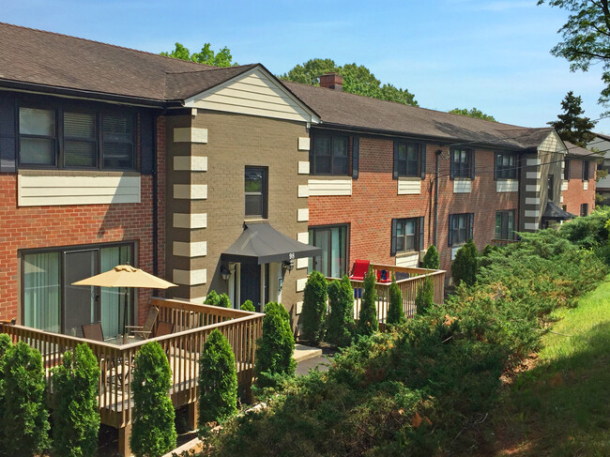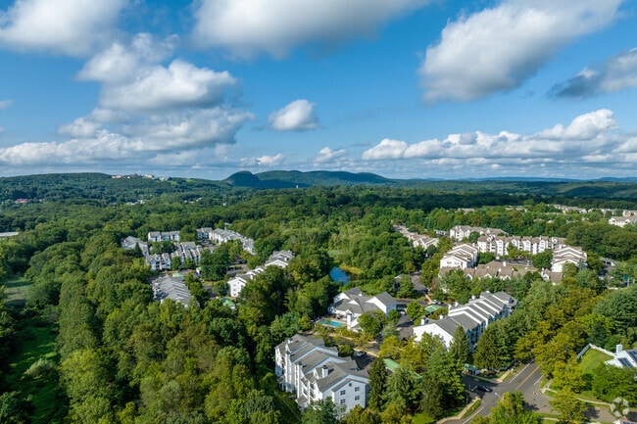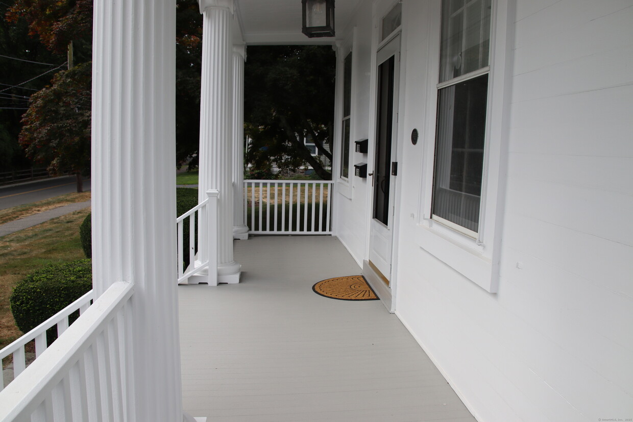130 W River St Unit Second Floor
Milford, CT 06460
-
Bedrooms
3
-
Bathrooms
3
-
Square Feet
2,000 sq ft
-
Available
Available Now
Highlights
- Colonial Architecture
- Walking Distance to Water
- Home Security System
- Programmable Thermostat
- Central Air
- Hot Water Circulator

About This Home
Call for Availability - Nestled in the heart of the Milford Historic District, this beautifully updated second-floor unit perfectly blends historic elegance with modern convenience. Featuring three spacious bedrooms and three tastefully renovated bathrooms, the home highlights gleaming historic inlay hardwood floors in the main-level foyer and private office or bedroom, adding timeless character and sophistication. Throughout the unit, brand-new carpeting in the bedrooms and luxury vinyl plank flooring in key living areas offer both comfort and durability. A graceful staircase leads down to the main-level foyer, providing easy access to the versatile office or additional bedroom with a full bath-ideal for remote work or guests. Enjoy relaxing mornings and evenings on your charming front covered porch, the perfect spot to take in the tranquil views and neighborhood ambiance. The bedrooms offer generous closet space for practical living. Set on a professionally landscaped property overlooking the scenic Milford Duck Pond, this home offers serene views just steps from Milford Center's shops, restaurants, the train station, and nearby beaches. Recent upgrades include a new HVAC system, a state-of-the-art alarm system, and high-speed WiFi, beautifully balancing historic charm with modern lifestyle needs. MLS# 24123141
130 W River St is an apartment community located in New Haven County and the 06460 ZIP Code.
Home Details
Year Built
Bedrooms and Bathrooms
Home Design
Home Security
Interior Spaces
Kitchen
Laundry
Listing and Financial Details
Lot Details
Outdoor Features
Parking
Unfinished Basement
Utilities
Community Details
Overview
Pet Policy
Fees and Policies
The fees below are based on community-supplied data and may exclude additional fees and utilities.
-
Dogs
-
Allowed
-
-
Cats
-
Allowed
-
Property Fee Disclaimer: Based on community-supplied data and independent market research. Subject to change without notice. May exclude fees for mandatory or optional services and usage-based utilities.
Contact
- Listed by Tony Vitti | Colonial Properties Inc
- Phone Number
- Contact
-
Source
 Smart MLS
Smart MLS
If Milford is the "Small City with a Big Heart," Downtown Milford is its core. With all of the charm and history you'd expect in a coastal New England neighborhood, Downtown Milford has it all -- historic buildings, period lighting, and the second-longest town green in the state: Milford Green. The Green extends between Broad Street and South Broad Street until they merge at River Street. As a riverfront community, Downtown Milford features boats dotting the harbor and fishermen casting a line in the Wepawaug River. In addition to a wide variety of shops, boutiques, and restaurants, Downtown Milford features several exciting events, including the Oyster Festival, a Saturday morning Farmers Market, Lobsterbake, the Lamplight Stroll, and the Pirate Festival.
Learn more about living in Downtown Milford| Colleges & Universities | Distance | ||
|---|---|---|---|
| Colleges & Universities | Distance | ||
| Drive: | 8 min | 4.3 mi | |
| Drive: | 11 min | 7.0 mi | |
| Drive: | 14 min | 9.6 mi | |
| Drive: | 18 min | 10.7 mi |
You May Also Like
Similar Rentals Nearby
-
-
-
-
3 Beds$5,112+Total Monthly PriceTotal Monthly Price NewPrices include required monthly fees of $115.Base Rent:3 Beds$4,997+2 Months Free
Pets Allowed Fitness Center Pool Maintenance on site Business Center Package Service Controlled Access
-
3 Beds$4,485+Total Monthly Price12 Month LeaseTotal Monthly Price NewPrices include base rent and required monthly fees. Variable costs based on usage may apply.
Fitness Center Maintenance on site Package Service Controlled Access Hardwood Floors Laundry Facilities Concierge
-
-
-
1 / 273 Beds$4,247+Total Monthly PriceTotal Monthly Price NewPrices include base rent and required monthly fees of $47. Variable costs based on usage may apply.Base Rent:3 Beds$4,200+3 Months Free
Pets Allowed Fitness Center Pool Dishwasher Refrigerator Kitchen
-
-
3 Beds$2,560+Total Monthly PriceTotal Monthly Price NewPrices include base rent and required monthly fees of $75. Variable costs based on usage may apply.Base Rent:3 Beds$2,485+1 Month Free
Pets Allowed Fitness Center Pool Refrigerator In Unit Washer & Dryer Walk-In Closets
What Are Walk Score®, Transit Score®, and Bike Score® Ratings?
Walk Score® measures the walkability of any address. Transit Score® measures access to public transit. Bike Score® measures the bikeability of any address.
What is a Sound Score Rating?
A Sound Score Rating aggregates noise caused by vehicle traffic, airplane traffic and local sources
