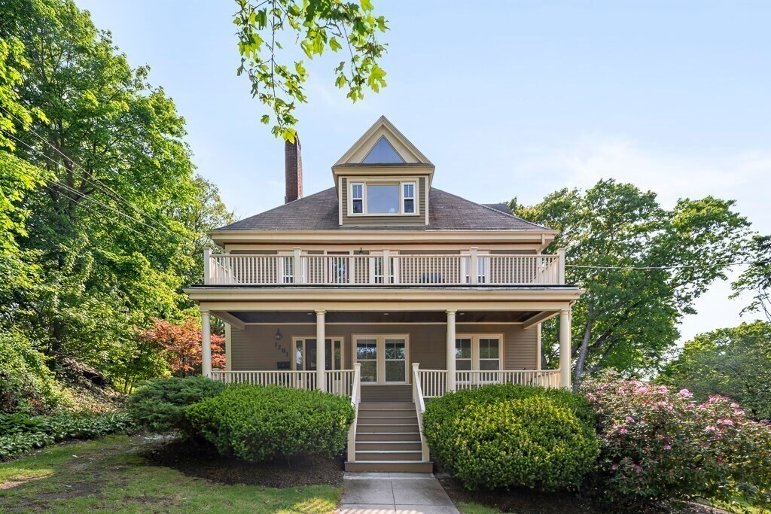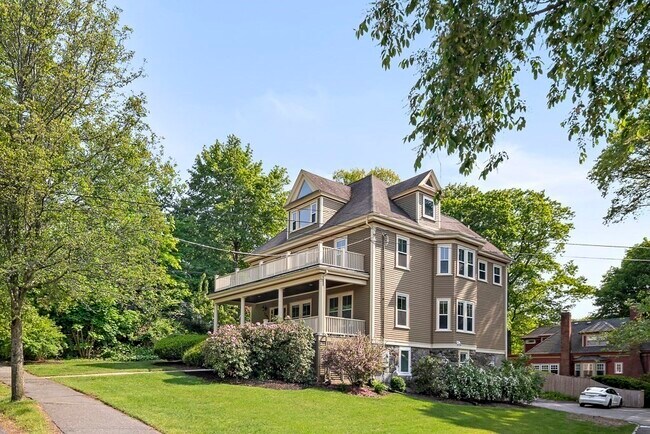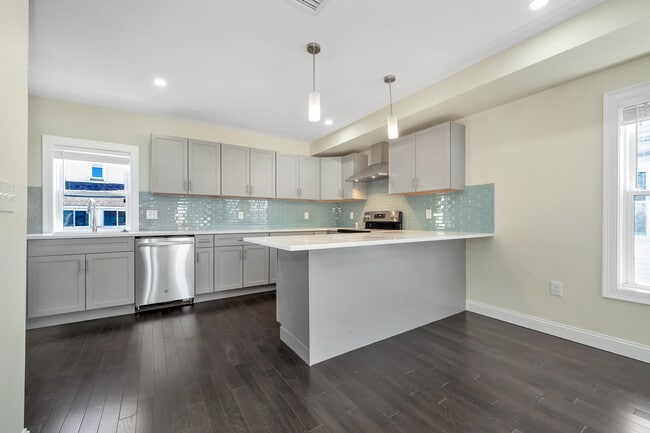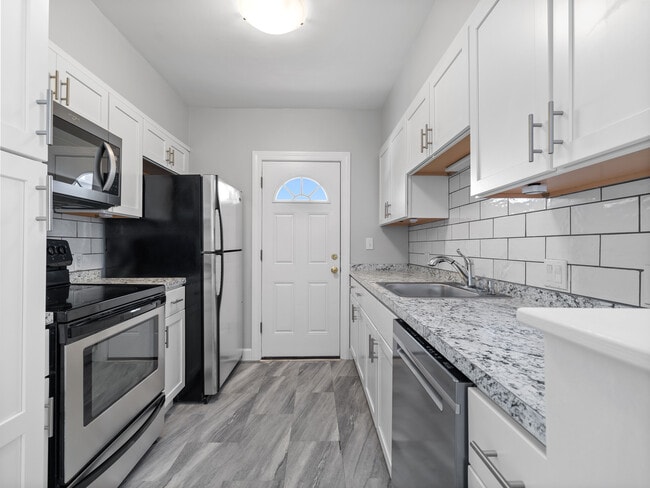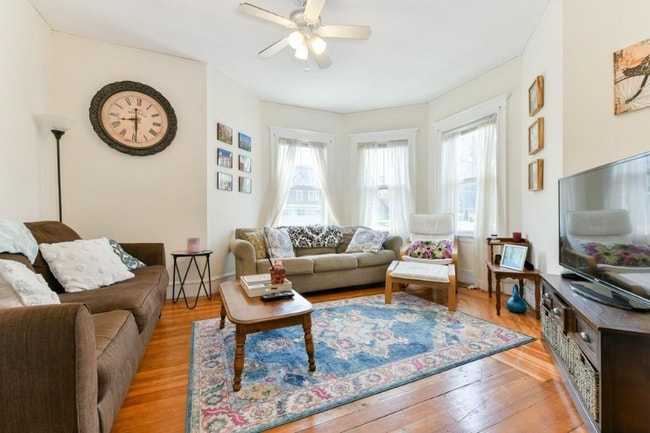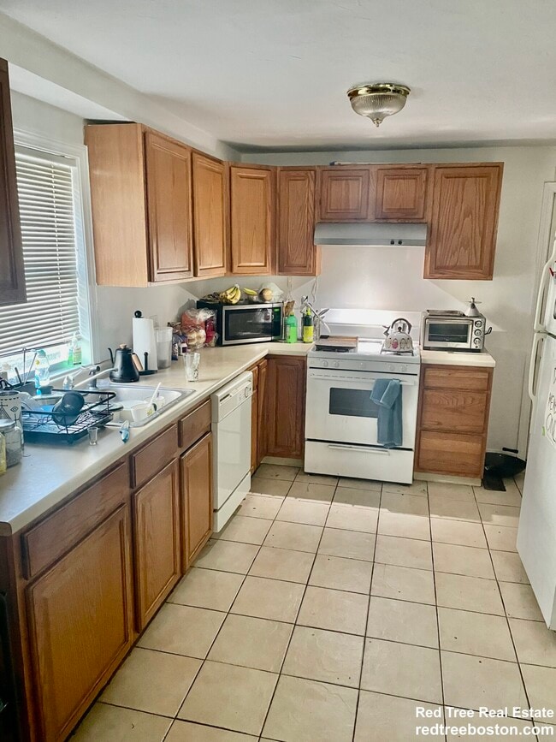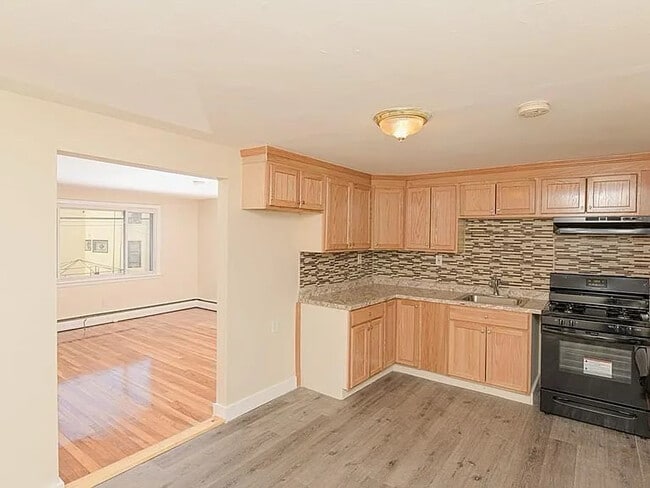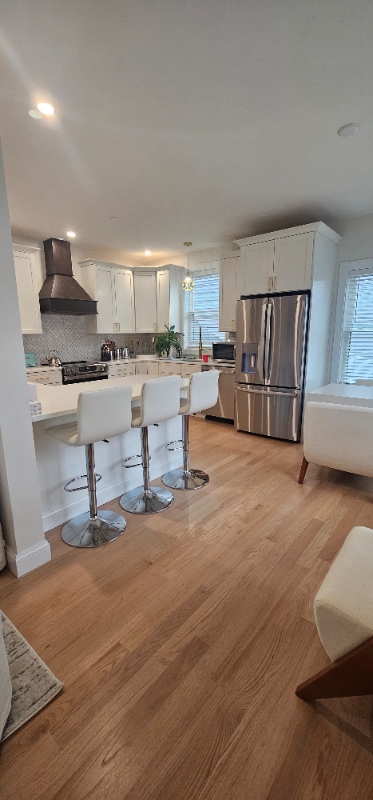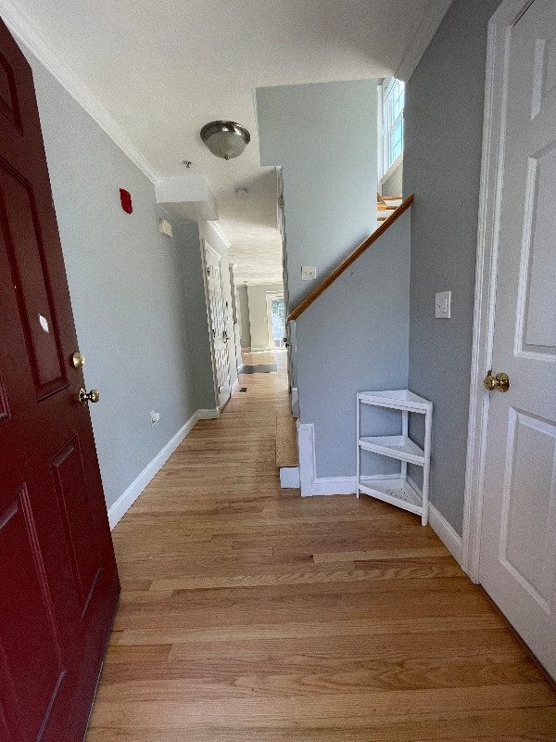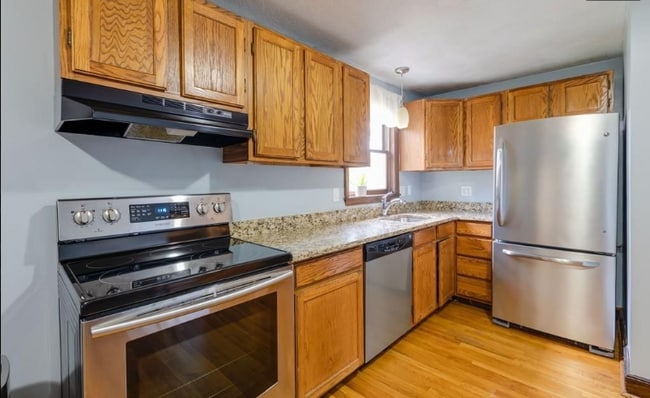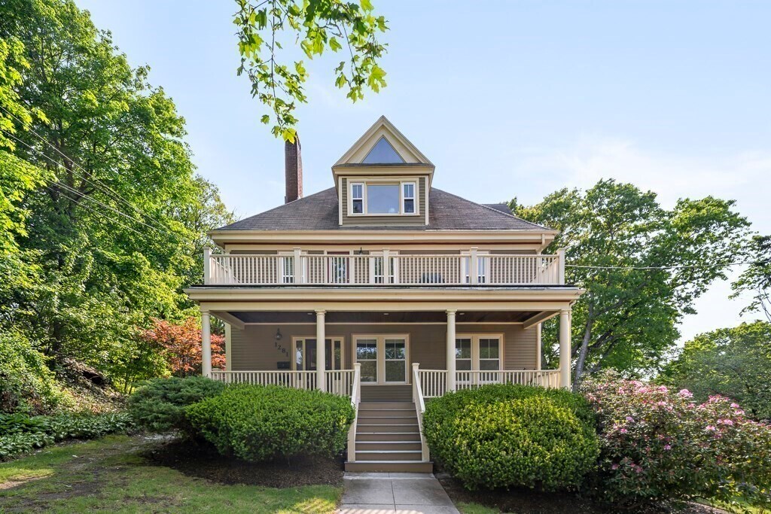5 Beds, 5.5 Baths, 2,135 sq ft
1281 Walnut St
Newton, MA 02461
-
Bedrooms
4
-
Bathrooms
3
-
Square Feet
2,360 sq ft
-
Available
Available Now
Highlights
- Deck
- Vaulted Ceiling
- Main Floor Primary Bedroom
- Fireplace
- No Cooling
- Park

About This Home
Available now! The building was substantially renovated to the gut in 2014,and the owners continue putting meticulous care into it. Imagine entering an immaculately designed unit where an open-concept living,dining,and kitchen area greets you. The kitchen features brand-new appliances,beautifully complemented by abundant natural light. Picture yourself enjoying the warmth of a classy fireplace or stepping out onto an oversized deck. The vaulted ceilings on the 3rd floor,not only adding to the grandeur of the property,but also creating an impression of a larger space. This property offers beautiful meadow spaces and abundant parkings. 2 Parkings,Water&Sewer,landscaping included in the rent. Proximity to the highly praised Newton public schools: Countryside Elementary (.3 mile),Oak Hill Middle (1.2 miles),and Newton South High (1.2 miles). The area includes Newton Highland MBTA (.5 mile),RT 9 and 95,and Newton Highlands Playground.(tennis,baseball,and football filed) MLS# 73453176
1281 Walnut St is a townhome located in Middlesex County and the 02461 ZIP Code. This area is served by the Newton attendance zone.
Home Details
Bedrooms and Bathrooms
Home Design
Interior Spaces
Kitchen
Laundry
Listing and Financial Details
Location
Lot Details
Outdoor Features
Parking
Utilities
Community Details
Amenities
Overview
Pet Policy
Recreation
Fees and Policies
The fees below are based on community-supplied data and may exclude additional fees and utilities.
-
One-Time Basics
-
Due at Move-In
-
Security Deposit - RefundableCharged per unit.$5,350
-
-
Due at Move-In
Property Fee Disclaimer: Based on community-supplied data and independent market research. Subject to change without notice. May exclude fees for mandatory or optional services and usage-based utilities.
Contact
- Listed by Montivista Real Estate Group | eXp Realty
- Phone Number
-
Source
 MLS Property Information Network
MLS Property Information Network
- Dishwasher
- Disposal
- Microwave
- Range
- Refrigerator
- Freezer
- Deck
Located seven miles west of downtown Boston, Newton combines residential comfort with easy city access. Known as "The Garden City," this community features tree-lined streets, expansive parks, and thirteen distinct villages. The housing market reflects the area's desirability, with current average rents ranging from $2,415 for studios to $4,899 for three-bedroom homes. Crystal Lake offers swimming and outdoor recreation, while the historic Heartbreak Hill, a challenging section of the Boston Marathon route, provides scenic views of the area.
Newton's educational landscape includes Boston College's Gothic campus in Chestnut Hill and highly regarded public schools. Housing options span from apartments near MBTA stations in Newton Centre to historic Victorian homes in West Newton and contemporary residences in Newtonville. The Newton History Museum at Jackson Homestead, a documented Underground Railroad site, preserves local history.
Learn more about living in Newton| Colleges & Universities | Distance | ||
|---|---|---|---|
| Colleges & Universities | Distance | ||
| Drive: | 6 min | 3.4 mi | |
| Drive: | 8 min | 3.8 mi | |
| Drive: | 11 min | 5.7 mi | |
| Drive: | 13 min | 6.2 mi |
 The GreatSchools Rating helps parents compare schools within a state based on a variety of school quality indicators and provides a helpful picture of how effectively each school serves all of its students. Ratings are on a scale of 1 (below average) to 10 (above average) and can include test scores, college readiness, academic progress, advanced courses, equity, discipline and attendance data. We also advise parents to visit schools, consider other information on school performance and programs, and consider family needs as part of the school selection process.
The GreatSchools Rating helps parents compare schools within a state based on a variety of school quality indicators and provides a helpful picture of how effectively each school serves all of its students. Ratings are on a scale of 1 (below average) to 10 (above average) and can include test scores, college readiness, academic progress, advanced courses, equity, discipline and attendance data. We also advise parents to visit schools, consider other information on school performance and programs, and consider family needs as part of the school selection process.
View GreatSchools Rating Methodology
Data provided by GreatSchools.org © 2026. All rights reserved.
Transportation options available in Newton include Newton Highlands Station, located 0.4 mile from 1281 Walnut St. 1281 Walnut St is near General Edward Lawrence Logan International, located 13.6 miles or 24 minutes away, and Worcester Regional, located 41.6 miles or 60 minutes away.
| Transit / Subway | Distance | ||
|---|---|---|---|
| Transit / Subway | Distance | ||
|
|
Walk: | 8 min | 0.4 mi |
|
|
Walk: | 20 min | 1.1 mi |
|
|
Drive: | 3 min | 1.5 mi |
|
|
Drive: | 4 min | 1.7 mi |
|
|
Drive: | 5 min | 2.4 mi |
| Commuter Rail | Distance | ||
|---|---|---|---|
| Commuter Rail | Distance | ||
|
|
Drive: | 5 min | 2.6 mi |
|
|
Drive: | 9 min | 4.4 mi |
|
|
Drive: | 9 min | 4.9 mi |
|
|
Drive: | 11 min | 5.8 mi |
|
|
Drive: | 12 min | 6.6 mi |
| Airports | Distance | ||
|---|---|---|---|
| Airports | Distance | ||
|
General Edward Lawrence Logan International
|
Drive: | 24 min | 13.6 mi |
|
Worcester Regional
|
Drive: | 60 min | 41.6 mi |
Time and distance from 1281 Walnut St.
| Shopping Centers | Distance | ||
|---|---|---|---|
| Shopping Centers | Distance | ||
| Walk: | 10 min | 0.5 mi | |
| Walk: | 13 min | 0.7 mi | |
| Walk: | 13 min | 0.7 mi |
| Parks and Recreation | Distance | ||
|---|---|---|---|
| Parks and Recreation | Distance | ||
|
Hemlock Gorge Reservation
|
Drive: | 5 min | 2.1 mi |
|
Hammond Pond Reservation
|
Drive: | 4 min | 2.2 mi |
|
Cutler Park Reservation
|
Drive: | 5 min | 2.8 mi |
|
Brook Farm Historic Site
|
Drive: | 6 min | 3.2 mi |
|
Chestnut Hill Reservation
|
Drive: | 6 min | 3.6 mi |
| Hospitals | Distance | ||
|---|---|---|---|
| Hospitals | Distance | ||
| Drive: | 6 min | 3.3 mi | |
| Drive: | 7 min | 3.7 mi | |
| Drive: | 7 min | 3.8 mi |
| Military Bases | Distance | ||
|---|---|---|---|
| Military Bases | Distance | ||
| Drive: | 16 min | 9.4 mi | |
| Drive: | 23 min | 13.3 mi |
You May Also Like
Similar Rentals Nearby
-
$7,900Total Monthly PriceTotal Monthly Price NewPrices include all required monthly fees.12 Month LeaseRoom for Rent
-
-
-
-
-
-
-
-
-
What Are Walk Score®, Transit Score®, and Bike Score® Ratings?
Walk Score® measures the walkability of any address. Transit Score® measures access to public transit. Bike Score® measures the bikeability of any address.
What is a Sound Score Rating?
A Sound Score Rating aggregates noise caused by vehicle traffic, airplane traffic and local sources
