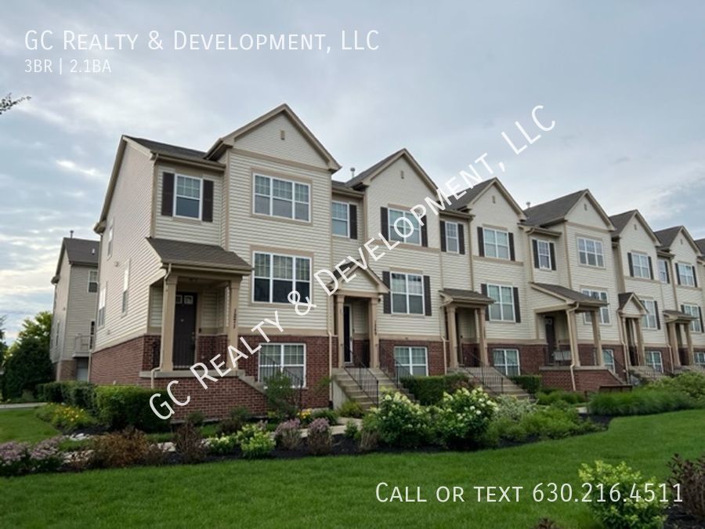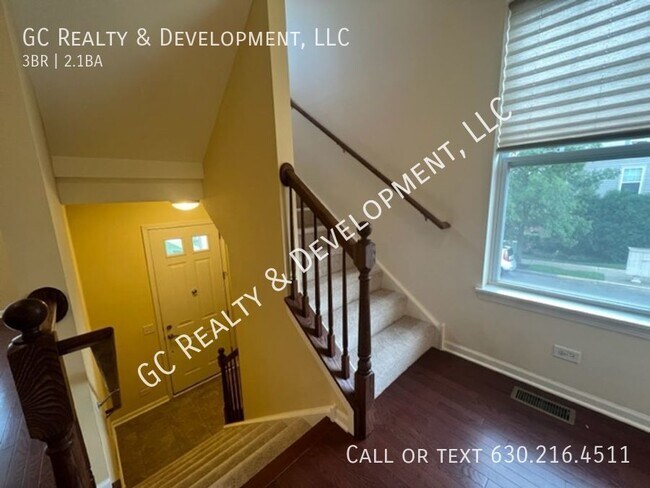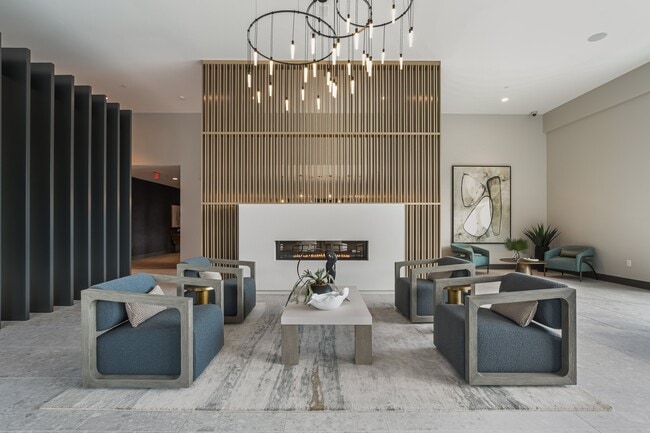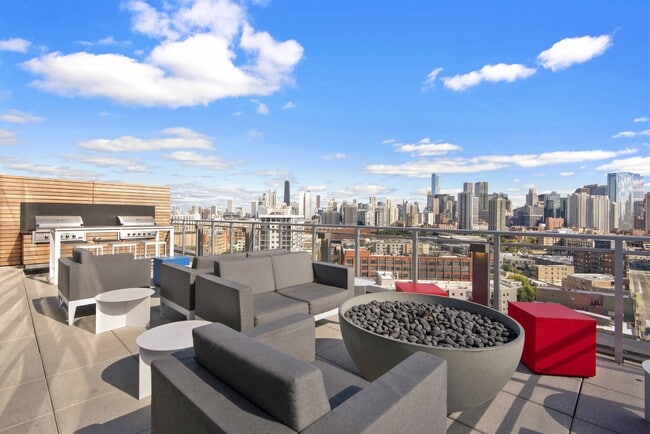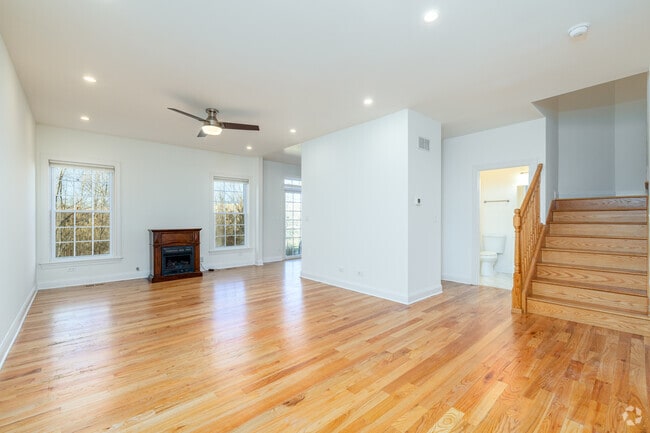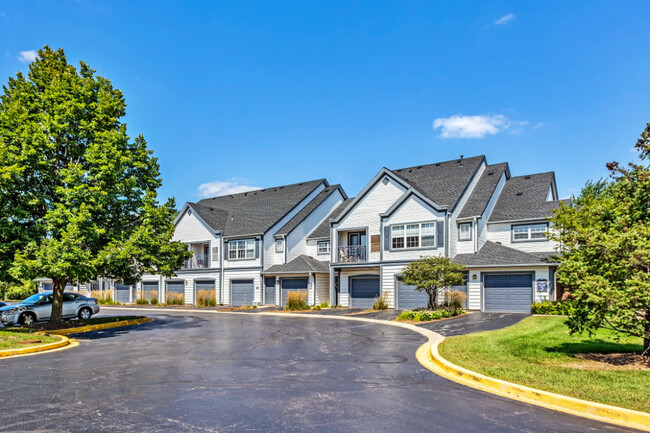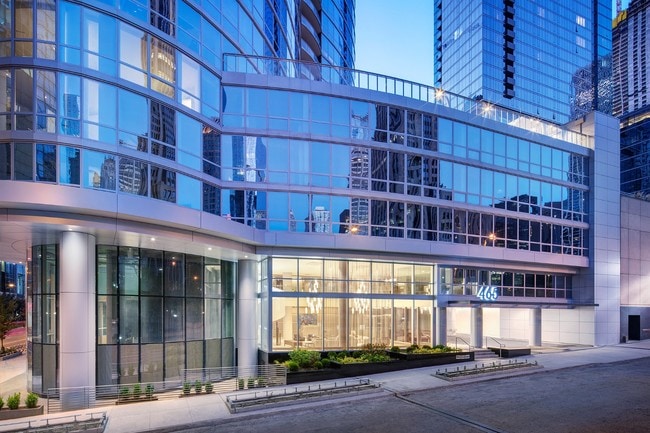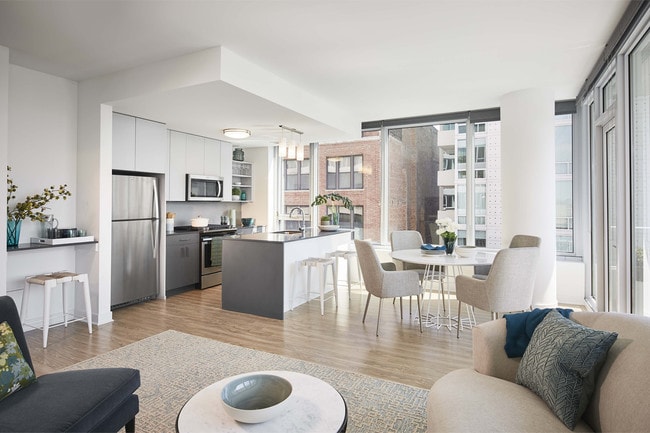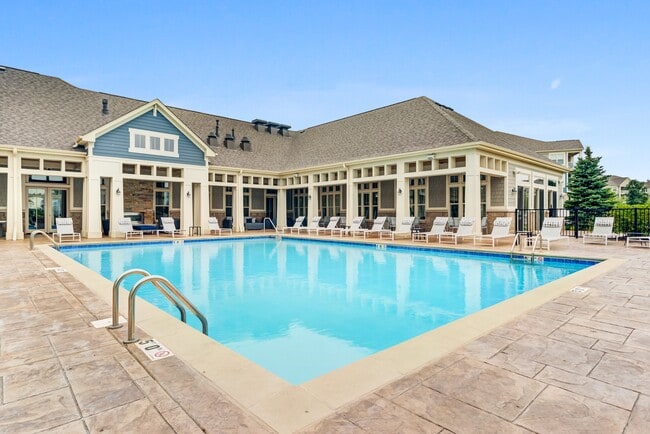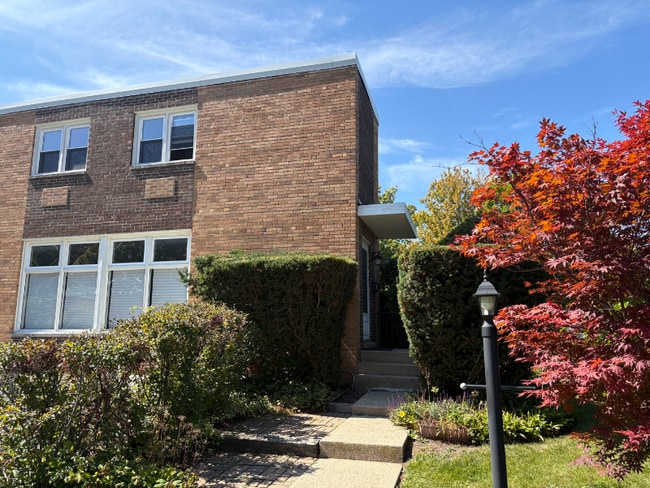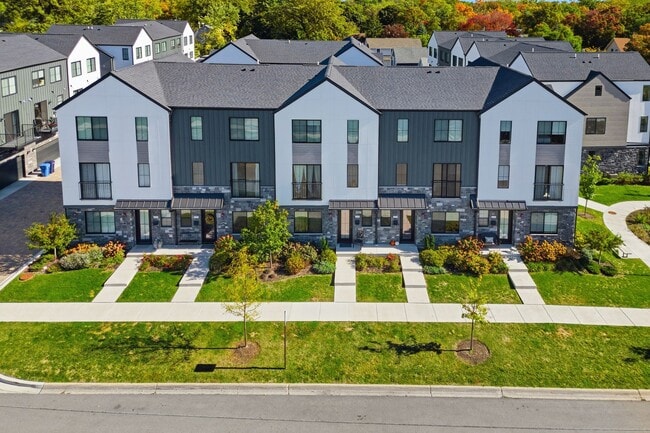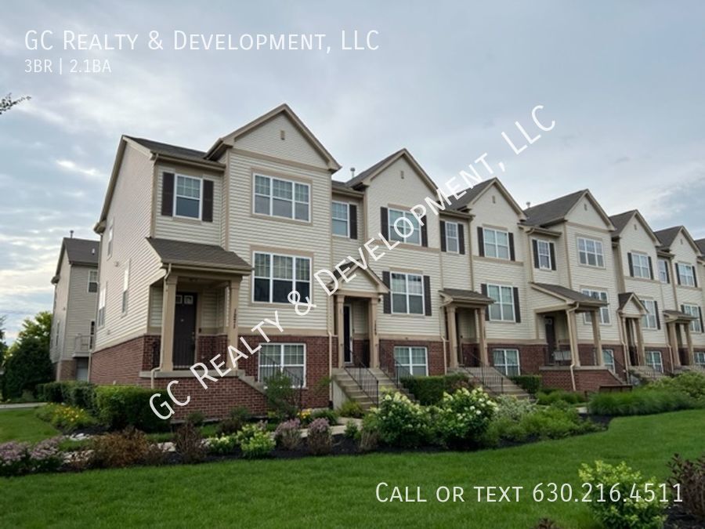1271 Evergreen Ave
Des Plaines, IL 60016

Check Back Soon for Upcoming Availability
| Beds | Baths | Average SF |
|---|---|---|
| 3 Bedrooms 3 Bedrooms 3 Br | 2.5 Baths 2.5 Baths 2.5 Ba | 2,162 SF |
Fees and Policies
The fees listed below are community-provided and may exclude utilities or add-ons. All payments are made directly to the property and are non-refundable unless otherwise specified.
- Dogs Allowed
-
Fees not specified
- Cats Allowed
-
Fees not specified
- Parking
-
Garage--
-
Other--
About This Property
---- SCHEDULE A SHOWING ONLINE AT: ---- Introducing a highly upgraded end unit in the Lexington Park community! This spacious 3-bedroom residence is the largest model, boasting an impressive 2,162 square feet of luxurious living space. With its desirable west exposure, you'll enjoy abundant natural light and breathtaking sunsets. Nestled on a serene courtyard, this home offers a tranquil retreat away from street traffic, surrounded by lush green spaces and a charming gazebo right outside your door. Here, peace and quiet are yours to savor. As you step inside, you'll be greeted by the elegance of the main level featuring 9-foot ceilings, gleaming hardwood floors, and crown molding. The living room is adorned with recessed lights and a large window, creating a bright and inviting atmosphere. The dining room is perfect for hosting gatherings and entertaining guests. The expansive eat-in kitchen is a chef's dream, boasting 42" cabinets, stainless steel appliances, granite countertops, and an island with pendant lighting. Upstairs, you'll find all three bedrooms adorned with cathedral ceilings, creating a spacious and airy ambiance. The master bedroom features a walk-in closet, providing ample storage space. Both upstairs bathrooms showcase stunning black onyx granite countertops, and the master bath boasts double sinks, adding a touch of luxury to your daily routine. The lower level of this remarkable home hosts a versatile family room, perfect for cozy movie nights, a children's play area, or a productive home office. With its flexible layout, this space adapts to suit your needs effortlessly. There's also an electric car charging port in the two car attached garage. Convenience is at your fingertips as you can easily walk to downtown, Metra, restaurants, and shops, providing easy access to a vibrant array of amenities and entertainment options. Experience the epitome of upscale living in this meticulously designed Coventry end unit. Schedule a showing and discover the abundance of features and lifestyle opportunities awaiting you in this remarkable home! The non-refundable application fee is $60 per adult 18 and over. Renters Insurance is required to move in. All approved applicants will have a $150.00 lease administrative fee added to your total move in funds required. This fee will not go towards any other deposits, move in fees, or rent. Qualified tenants will pay first month's rent & security deposit equal one month's rent to move in. Less than qualified may be approved but with extra requirements. Pet fees will apply if applicable. All internet/cable install, and monthly charges paid by the resident. 3 Bedrooms Pet Friendly Private Balcony Professionally Managed Snow Removal Ss Appliances
1271 Evergreen Ave is a townhome located in Cook County and the 60016 ZIP Code. This area is served by the Community Consolidated School District 62 attendance zone.
The Des Plaines/Arlington Hts. Corridor, situated just 25.5 miles from downtown Chicago, offers an ideal haven for renters seeking a peaceful suburban experience. Nestled to the northwest of the city, it provides a convenient balance between city access and a tranquil hometown environment.
This picturesque neighborhood is embellished with a profusion of flowers, plants, and trees, enhancing its overall charm. Boasting top-notch schools that attract families and a plethora of local businesses offering employment opportunities beyond the bustling city center, this area is a magnet for both renters and visitors.
Learn more about living in Des Plaines/Arlington Hts CorridorBelow are rent ranges for similar nearby apartments
| Beds | Average Size | Lowest | Typical | Premium |
|---|---|---|---|---|
| Studio Studio Studio | 632-633 Sq Ft | $1,000 | $1,967 | $3,230 |
| 1 Bed 1 Bed 1 Bed | 764 Sq Ft | $1,100 | $1,980 | $4,178 |
| 2 Beds 2 Beds 2 Beds | 1082-1083 Sq Ft | $1,210 | $2,387 | $6,664 |
| 3 Beds 3 Beds 3 Beds | 1479 Sq Ft | $1,781 | $3,570 | $21,446 |
| 4 Beds 4 Beds 4 Beds | 2169 Sq Ft | $3,100 | $8,152 | $16,001 |
| Colleges & Universities | Distance | ||
|---|---|---|---|
| Colleges & Universities | Distance | ||
| Drive: | 6 min | 1.9 mi | |
| Drive: | 17 min | 8.6 mi | |
| Drive: | 16 min | 8.7 mi | |
| Drive: | 19 min | 11.1 mi |
 The GreatSchools Rating helps parents compare schools within a state based on a variety of school quality indicators and provides a helpful picture of how effectively each school serves all of its students. Ratings are on a scale of 1 (below average) to 10 (above average) and can include test scores, college readiness, academic progress, advanced courses, equity, discipline and attendance data. We also advise parents to visit schools, consider other information on school performance and programs, and consider family needs as part of the school selection process.
The GreatSchools Rating helps parents compare schools within a state based on a variety of school quality indicators and provides a helpful picture of how effectively each school serves all of its students. Ratings are on a scale of 1 (below average) to 10 (above average) and can include test scores, college readiness, academic progress, advanced courses, equity, discipline and attendance data. We also advise parents to visit schools, consider other information on school performance and programs, and consider family needs as part of the school selection process.
View GreatSchools Rating Methodology
Data provided by GreatSchools.org © 2026. All rights reserved.
Transportation options available in Des Plaines include Rosemont Station, located 6.5 miles from 1271 Evergreen Ave. 1271 Evergreen Ave is near Chicago O'Hare International, located 6.7 miles or 12 minutes away, and Chicago Midway International, located 22.5 miles or 41 minutes away.
| Transit / Subway | Distance | ||
|---|---|---|---|
| Transit / Subway | Distance | ||
|
|
Drive: | 10 min | 6.5 mi |
|
|
Drive: | 10 min | 6.5 mi |
|
|
Drive: | 14 min | 7.2 mi |
|
|
Drive: | 12 min | 8.1 mi |
|
|
Drive: | 17 min | 9.5 mi |
| Commuter Rail | Distance | ||
|---|---|---|---|
| Commuter Rail | Distance | ||
|
|
Walk: | 12 min | 0.7 mi |
|
|
Drive: | 5 min | 2.1 mi |
|
|
Drive: | 6 min | 2.9 mi |
|
|
Drive: | 5 min | 3.0 mi |
|
|
Drive: | 7 min | 3.9 mi |
| Airports | Distance | ||
|---|---|---|---|
| Airports | Distance | ||
|
Chicago O'Hare International
|
Drive: | 12 min | 6.7 mi |
|
Chicago Midway International
|
Drive: | 41 min | 22.5 mi |
Time and distance from 1271 Evergreen Ave.
| Shopping Centers | Distance | ||
|---|---|---|---|
| Shopping Centers | Distance | ||
| Walk: | 9 min | 0.5 mi | |
| Walk: | 10 min | 0.5 mi | |
| Walk: | 11 min | 0.6 mi |
| Parks and Recreation | Distance | ||
|---|---|---|---|
| Parks and Recreation | Distance | ||
|
Big Bend Lake
|
Drive: | 4 min | 2.0 mi |
|
Dam No. 2 Woods
|
Drive: | 5 min | 3.1 mi |
|
Wildwood Nature Center
|
Drive: | 7 min | 3.3 mi |
|
Community Park West
|
Drive: | 9 min | 4.4 mi |
|
The Grove
|
Drive: | 8 min | 4.9 mi |
| Hospitals | Distance | ||
|---|---|---|---|
| Hospitals | Distance | ||
| Walk: | 15 min | 0.8 mi | |
| Drive: | 5 min | 2.7 mi | |
| Drive: | 10 min | 5.9 mi |
| Military Bases | Distance | ||
|---|---|---|---|
| Military Bases | Distance | ||
| Drive: | 12 min | 6.3 mi |
You May Also Like
Similar Rentals Nearby
-
-
3 Beds$7,229+Total Monthly PriceTotal Monthly Price NewPrices include base rent and required monthly fees of $105 - $165. Variable costs based on usage may apply.Base Rent:3 Beds$7,124+1 Month Free
Pets Allowed Fitness Center Pool Dishwasher Refrigerator Kitchen
-
-
-
-
-
-
-
-
What Are Walk Score®, Transit Score®, and Bike Score® Ratings?
Walk Score® measures the walkability of any address. Transit Score® measures access to public transit. Bike Score® measures the bikeability of any address.
What is a Sound Score Rating?
A Sound Score Rating aggregates noise caused by vehicle traffic, airplane traffic and local sources
