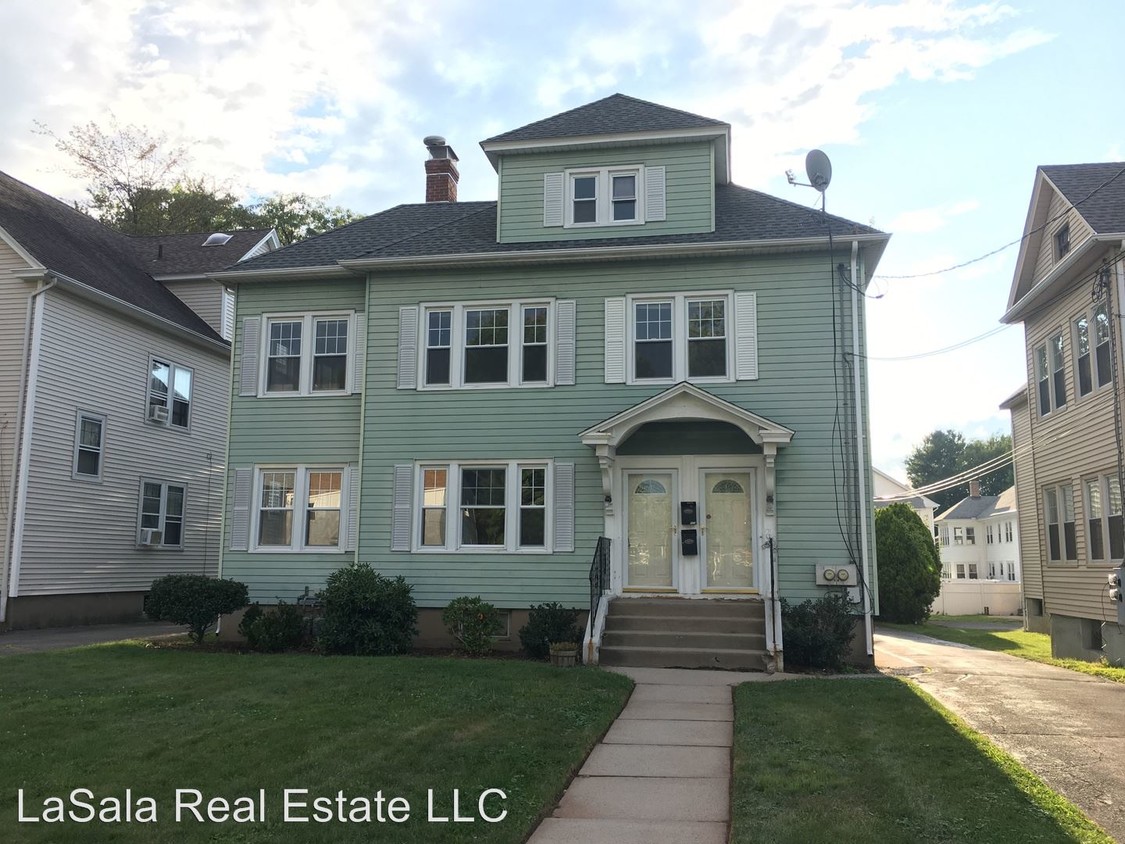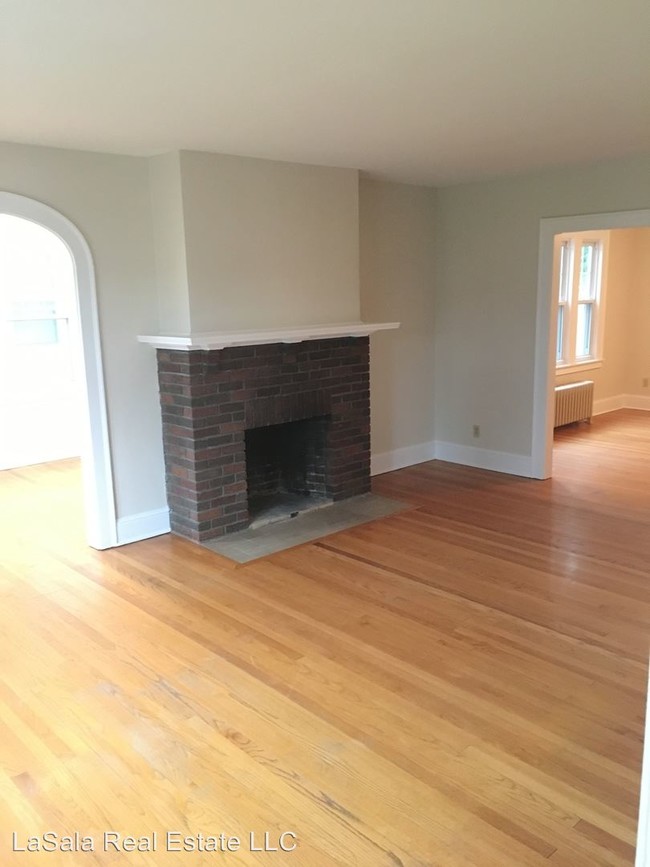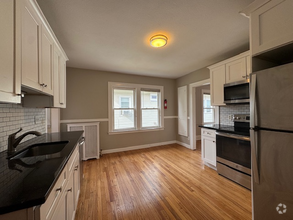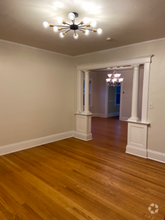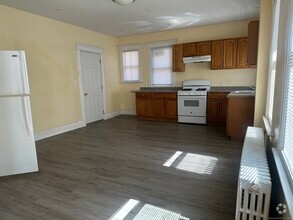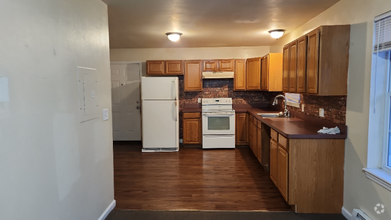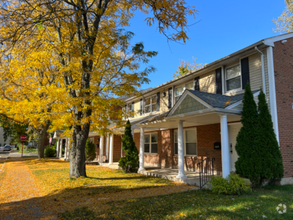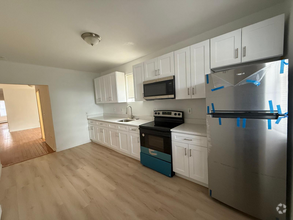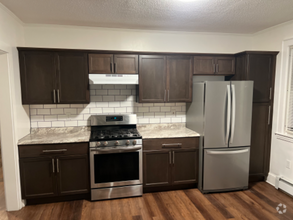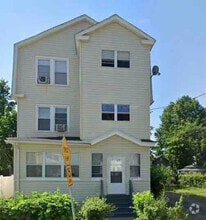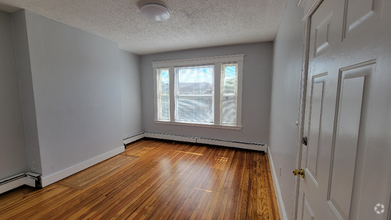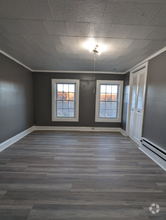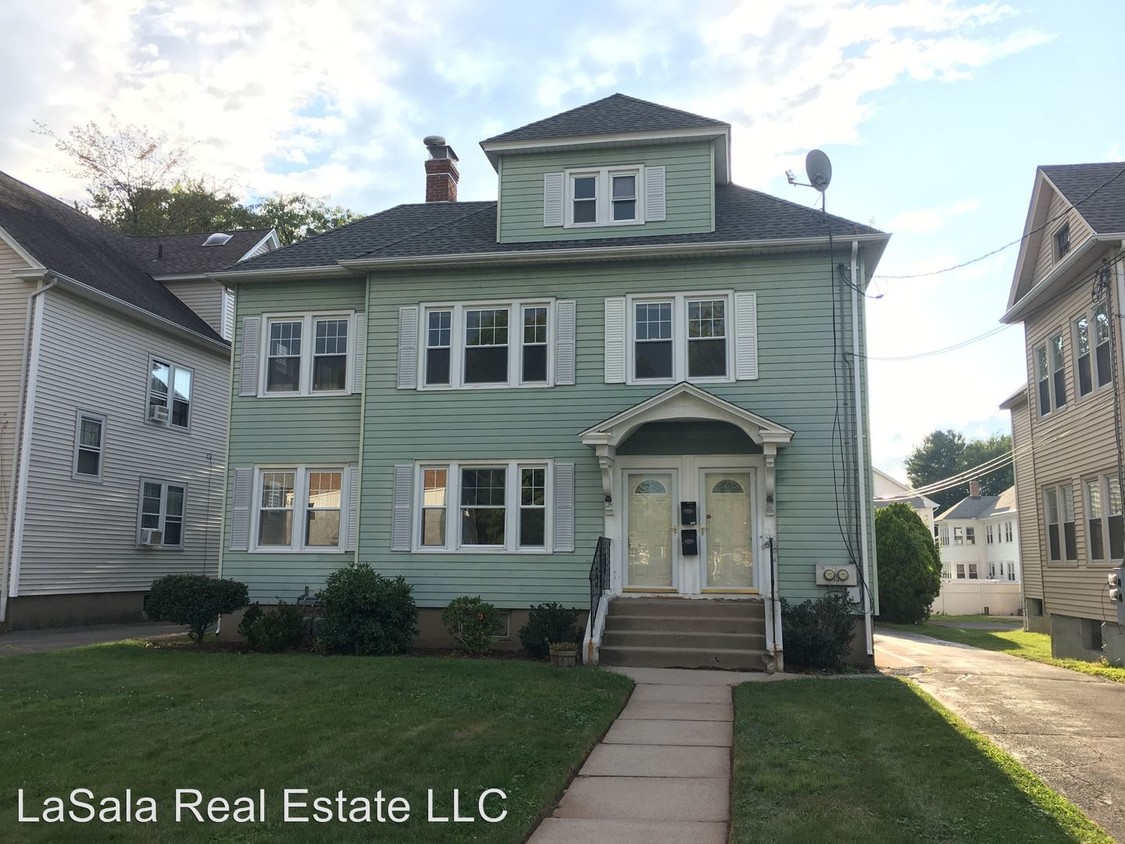125 Ardmore Rd
West Hartford, CT 06119

Check Back Soon for Upcoming Availability
| Beds | Baths | Average SF |
|---|---|---|
| 3 Bedrooms 3 Bedrooms 3 Br | 2 Baths 2 Baths 2 Ba | 1,800 SF |
About This Property
(860) 233-5000 - The Ardmore King's Apartment - Welcome to 125 Ardmore Road. There are less than 10 multi-family houses in all of West Hartford that are as large, as a single level, as this property. There happens to be about 5-6 of this style, all built in 1920’s, on Ardmore Road. These properties are so unique in how large, but also for the character and feel of the apartment. This apartment is special in that there are two full bathrooms and an added on laundry room. You will not find this in any of the others. Ardmore Road is one of the best roads in all of West Hartford for high-end multi-families. Nothing matches the character and size of these properties and the care the owners take in them. This property looks right onto Morley elementary school, which is one of the top-rated elementary schools in the state. It’s a great bonus to be able to look onto the open fields and use the grounds for your enjoyment by just stepping outside your door. Ardmore Road is a 1/2 mile to Blue Back Square and West Hartford Center. It is an easy 15-20 minute walk and you are at one the most popular spots in the area. Here you will find top notch restaurants like Grants and Briccos, great happy hours at Max’s Oyster bar and Rizzuto’s, and six different types of ice cream parlors. There is a real night life and everyday excitement at the center that seems to be getting better every year. The movies, outdoor music in the summer, library, cycling and yoga gyms, shopping, are all part of the appeal. This apartment is part of a two-family house and is on the first floor. It truly feels like a house with the amount of space that is also enhanced by the almost nine foot ceilings and endless red oak hardwood floors that run throughout. All three bedrooms are on the north side of the house. Each bedroom is above average size for a multi-family, even the third and smallest bedroom. What will surprise you is the size and open layout of the living room, dining room, and sunroom. The sunroom is surround by eight windows that drench this room with natural light. There are lots of options for setting up this room as a den, office, reading room. There are many examples of the character of this house like the arch going into the sunroom or the three-piece crown molding in the living room. There are extra-wide original baseboards and window casings throughout the whole house. There are original mahogany stained wood doors and original door hardware in all the rooms. The living room has wood fireplace and mantle and is big enough to fit large sectional couches. The formal dining room is at the center of the apartment. Again, there are three large windows in the dining room and three in the living room that make the apartment bright. The entire apartment has been professionally painted including all the ceilings and trim. It has been meticulous cared for and is one of the cleanest apartments you will find. The kitchen has a gas stove and space for a small table to eat in. Off the kitchen is the laundry room and the 2nd full bathroom that has a walk-in ceramic tile shower. The laundry room is an addition off the back of the house and a nice size room for some storage as well. The tenant pays for efficient natural gas heat (with efficient radiators), hot water, and electricity. The owner pays for cold water and all landscaping and snow removal. There are two parking spots including a garage and third spot is also a possibility. Please keep in mind there is a strict application process with a credit, income, job, and background check. Good credit is a must. No pets. Only one month security deposit with strong application. Please apply online at www.lasalarealestate.com. Thank you for considering this apartment for your next home. It is an A+ location and neighborhood. Please don’t hesitate to email with any questions or setup a showing. Anthony (RLNE3560227)
125 Ardmore Rd is a condo located in Hartford County and the 06119 ZIP Code. This area is served by the West Hartford attendance zone.
West Hartford combines small-town charm with a big-city feel. The downtown area features plenty of historic buildings, while contemporary additions to the area include a mix of apartments and homes and a revitalized retail area at the center of town. West Hartford has a village atmosphere just 120 miles away from New York City.
This area sits six miles due west of Hartford's city center, and a short drive east on Interstate 84 gets you to Downtown Hartford near the banks of the Connecticut River. Hop on Interstate 95, and head south two and a half hours to reach New York City.
West Hartford Public Schools services the area. Several private institutions provide educational alternatives, such as the American School for the Deaf, Hebrew High School of New England and Kingswood Oxford. The University of Saint Joseph, University of Hartford, UConn Law School, UConn Med School, and Trinity College represent the local institutions of higher education.
Learn more about living in West Hartford| Colleges & Universities | Distance | ||
|---|---|---|---|
| Colleges & Universities | Distance | ||
| Walk: | 21 min | 1.1 mi | |
| Drive: | 5 min | 1.7 mi | |
| Drive: | 8 min | 3.3 mi | |
| Drive: | 8 min | 4.4 mi |
 The GreatSchools Rating helps parents compare schools within a state based on a variety of school quality indicators and provides a helpful picture of how effectively each school serves all of its students. Ratings are on a scale of 1 (below average) to 10 (above average) and can include test scores, college readiness, academic progress, advanced courses, equity, discipline and attendance data. We also advise parents to visit schools, consider other information on school performance and programs, and consider family needs as part of the school selection process.
The GreatSchools Rating helps parents compare schools within a state based on a variety of school quality indicators and provides a helpful picture of how effectively each school serves all of its students. Ratings are on a scale of 1 (below average) to 10 (above average) and can include test scores, college readiness, academic progress, advanced courses, equity, discipline and attendance data. We also advise parents to visit schools, consider other information on school performance and programs, and consider family needs as part of the school selection process.
View GreatSchools Rating Methodology
You May Also Like
Similar Rentals Nearby
-
$2,4003 Beds, 1 Bath, 1,500 sq ftApartment for Rent
-
-
-
-
-
$1,8003 Beds, 1 Bath, 1,200 sq ftApartment for Rent
-
-
-
$1,5003 Beds, 1 Bath, 1,000 sq ftApartment for Rent
-
What Are Walk Score®, Transit Score®, and Bike Score® Ratings?
Walk Score® measures the walkability of any address. Transit Score® measures access to public transit. Bike Score® measures the bikeability of any address.
What is a Sound Score Rating?
A Sound Score Rating aggregates noise caused by vehicle traffic, airplane traffic and local sources
