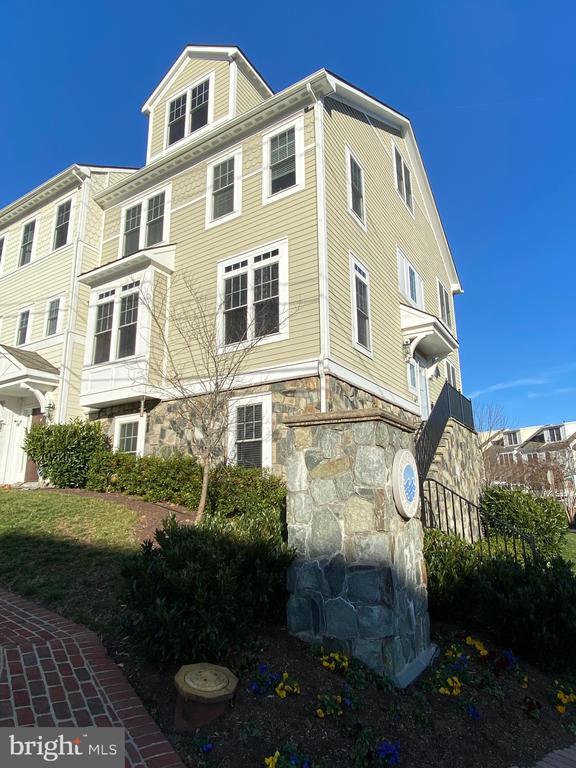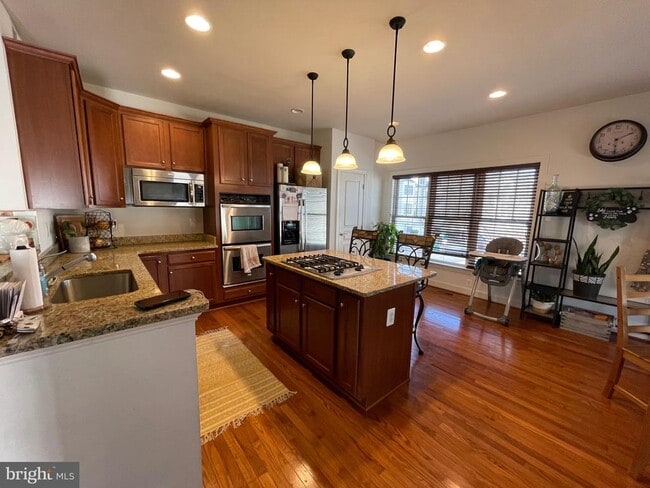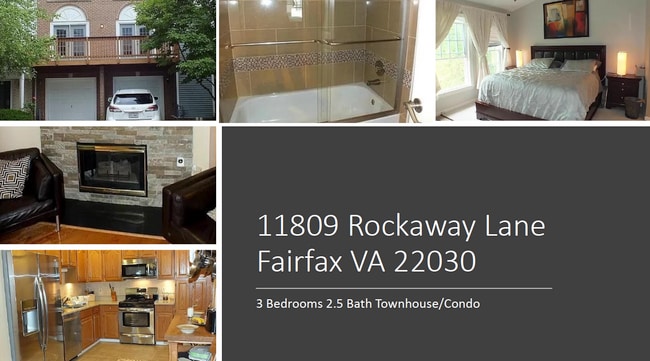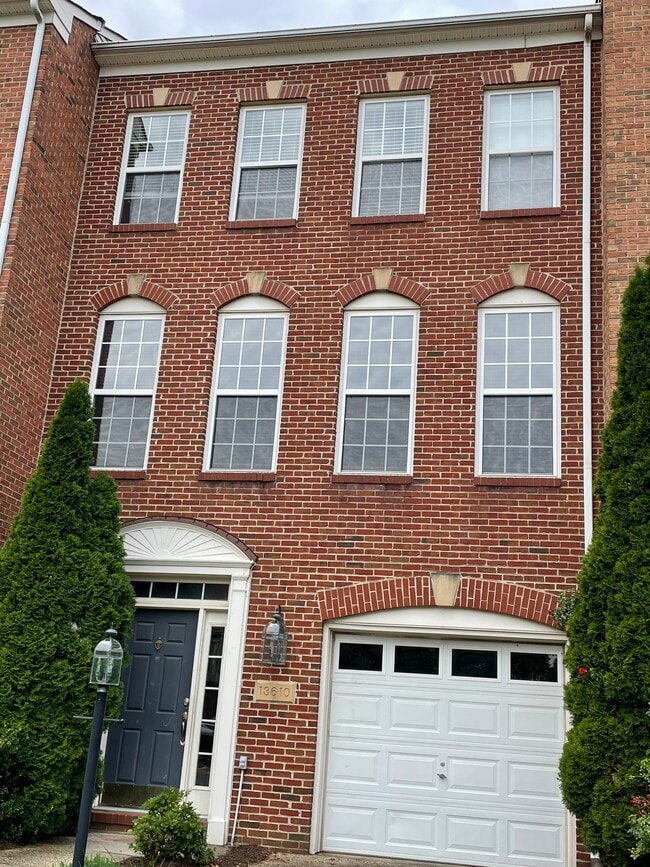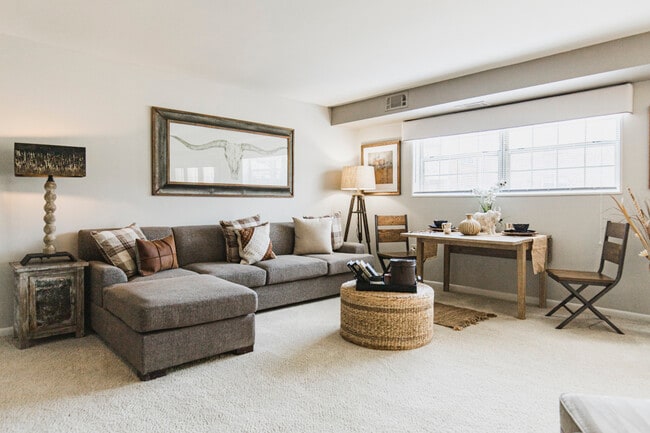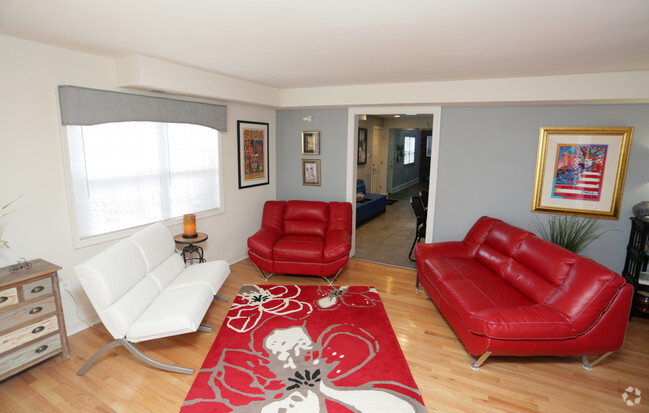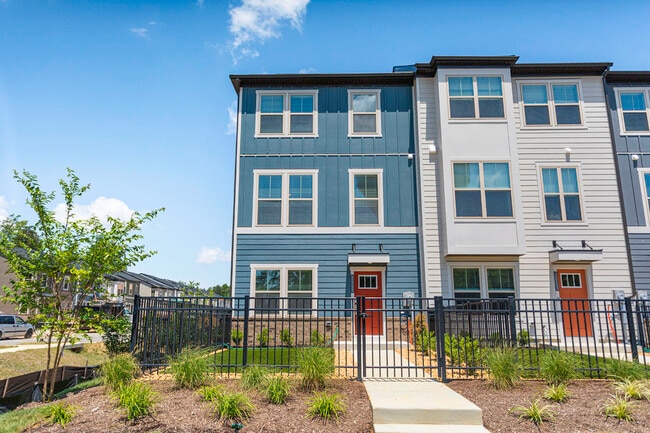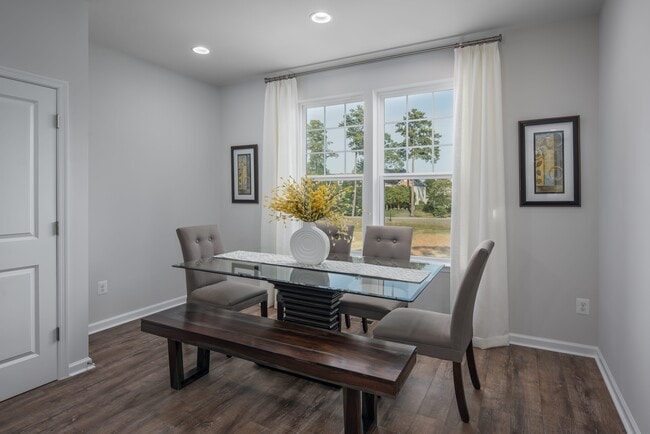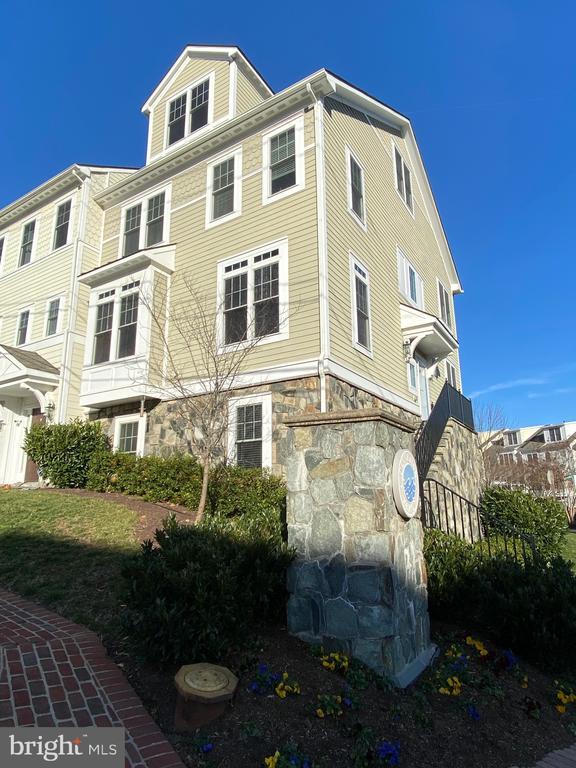124 Mt High St
Occoquan Historic District, VA 22125
-
Bedrooms
3
-
Bathrooms
3.5
-
Square Feet
2,722 sq ft
-
Available
Available Aug 7
Highlights
- View of Trees or Woods
- Open Floorplan
- Colonial Architecture
- Wood Flooring
- Breakfast Area or Nook
- Family Room Off Kitchen

About This Home
Welcome to this beautifully maintained four-level end-unit townhome in the heart of Occoquan. Offering a spacious and open floor plan, this home features a private rooftop terrace, an oversized two-car garage, and gleaming hardwood floors throughout the main level. The gourmet eat-in kitchen is equipped with granite countertops, stainless steel appliances, and ample cabinetry—perfect for everyday living and entertaining. A separate formal dining room and a large living area with an additional sitting space provide versatile living options. The expansive owner’s suite boasts two walk-in closets and a luxurious ensuite bathroom with a soaking tub and separate shower. Two additional bedrooms and a full bath are located upstairs. The basement level features a room that could be used as a fourth bedroom as well as a full bath. Enjoy being just minutes from the charming shops and restaurants of Historic Town of Occoquan, nestled between two military bases Ft. Belvior and Quantico. easy access to Route 123, I-95, and Route 1 for convenient commuting.
124 Mt High St is a townhome located in Prince William County and the 22125 ZIP Code. This area is served by the Prince William County Public Schools attendance zone.
Home Details
Home Type
Year Built
Bedrooms and Bathrooms
Finished Basement
Flooring
Home Design
Interior Spaces
Kitchen
Laundry
Listing and Financial Details
Lot Details
Parking
Schools
Utilities
Views
Community Details
Amenities
Overview
Pet Policy
Contact
- Listed by Maria V. Jones | Samson Properties
- Phone Number
- Contact
-
Source
 Bright MLS, Inc.
Bright MLS, Inc.
- Dishwasher
- Basement
| Colleges & Universities | Distance | ||
|---|---|---|---|
| Colleges & Universities | Distance | ||
| Drive: | 11 min | 6.3 mi | |
| Drive: | 17 min | 10.0 mi | |
| Drive: | 21 min | 12.9 mi | |
| Drive: | 25 min | 13.9 mi |
 The GreatSchools Rating helps parents compare schools within a state based on a variety of school quality indicators and provides a helpful picture of how effectively each school serves all of its students. Ratings are on a scale of 1 (below average) to 10 (above average) and can include test scores, college readiness, academic progress, advanced courses, equity, discipline and attendance data. We also advise parents to visit schools, consider other information on school performance and programs, and consider family needs as part of the school selection process.
The GreatSchools Rating helps parents compare schools within a state based on a variety of school quality indicators and provides a helpful picture of how effectively each school serves all of its students. Ratings are on a scale of 1 (below average) to 10 (above average) and can include test scores, college readiness, academic progress, advanced courses, equity, discipline and attendance data. We also advise parents to visit schools, consider other information on school performance and programs, and consider family needs as part of the school selection process.
View GreatSchools Rating Methodology
Data provided by GreatSchools.org © 2025. All rights reserved.
Transportation options available in Occoquan Historic District include Franconia-Springfield, located 11.1 miles from 124 Mt High St. 124 Mt High St is near Ronald Reagan Washington Ntl, located 20.8 miles or 32 minutes away, and Washington Dulles International, located 28.5 miles or 50 minutes away.
| Transit / Subway | Distance | ||
|---|---|---|---|
| Transit / Subway | Distance | ||
|
|
Drive: | 18 min | 11.1 mi |
| Commuter Rail | Distance | ||
|---|---|---|---|
| Commuter Rail | Distance | ||
|
|
Drive: | 4 min | 1.8 mi |
|
|
Drive: | 8 min | 4.2 mi |
|
|
Drive: | 11 min | 5.4 mi |
|
|
Drive: | 12 min | 5.8 mi |
|
|
Drive: | 21 min | 12.6 mi |
| Airports | Distance | ||
|---|---|---|---|
| Airports | Distance | ||
|
Ronald Reagan Washington Ntl
|
Drive: | 32 min | 20.8 mi |
|
Washington Dulles International
|
Drive: | 50 min | 28.5 mi |
Time and distance from 124 Mt High St.
| Shopping Centers | Distance | ||
|---|---|---|---|
| Shopping Centers | Distance | ||
| Walk: | 12 min | 0.6 mi | |
| Walk: | 12 min | 0.6 mi | |
| Walk: | 16 min | 0.9 mi |
| Parks and Recreation | Distance | ||
|---|---|---|---|
| Parks and Recreation | Distance | ||
|
Occoquan Regional Park
|
Drive: | 8 min | 2.8 mi |
|
Occoquan Bay National Wildlife Refuge
|
Drive: | 9 min | 3.2 mi |
|
Sandy Run Regional Park
|
Drive: | 11 min | 5.5 mi |
|
Meadowood Recreation Area
|
Drive: | 12 min | 6.1 mi |
|
Mason Neck State Park
|
Drive: | 21 min | 10.8 mi |
| Hospitals | Distance | ||
|---|---|---|---|
| Hospitals | Distance | ||
| Drive: | 9 min | 4.5 mi | |
| Drive: | 16 min | 9.1 mi |
| Military Bases | Distance | ||
|---|---|---|---|
| Military Bases | Distance | ||
| Drive: | 21 min | 11.3 mi |
You May Also Like
Similar Rentals Nearby
-
-
-
-
-
-
-
-
1 / 45
-
-
What Are Walk Score®, Transit Score®, and Bike Score® Ratings?
Walk Score® measures the walkability of any address. Transit Score® measures access to public transit. Bike Score® measures the bikeability of any address.
What is a Sound Score Rating?
A Sound Score Rating aggregates noise caused by vehicle traffic, airplane traffic and local sources
