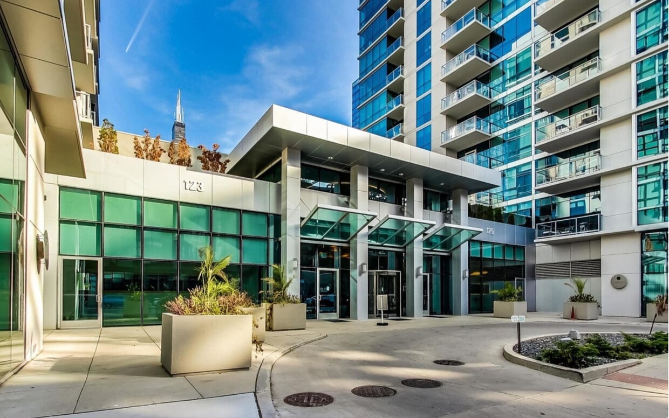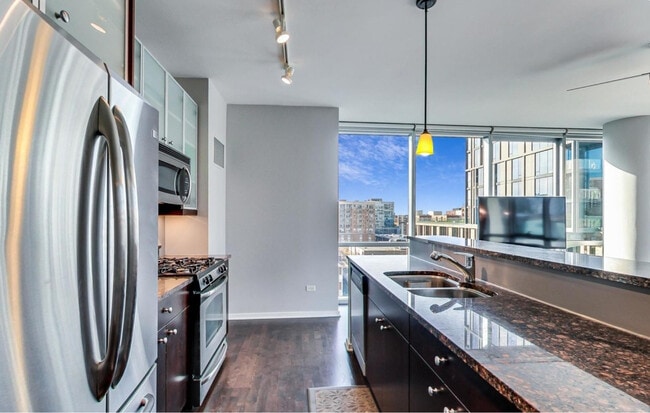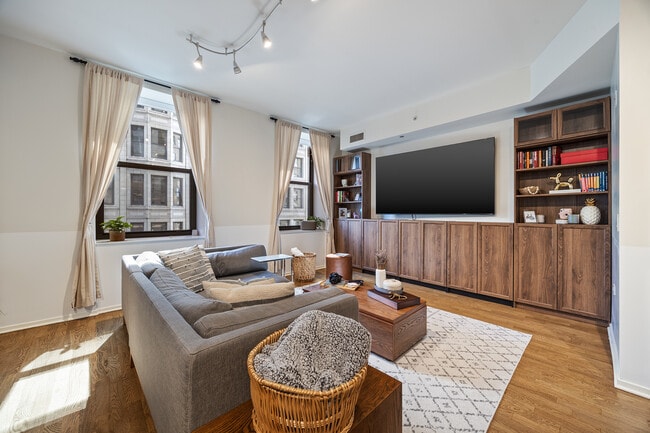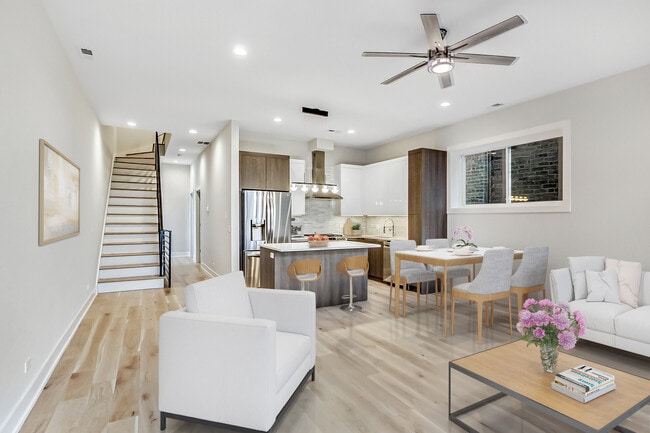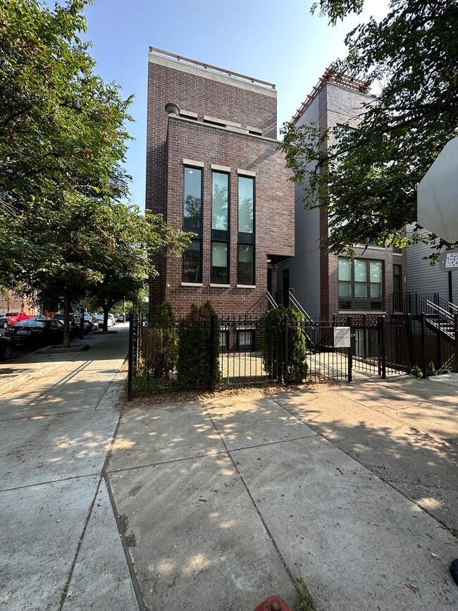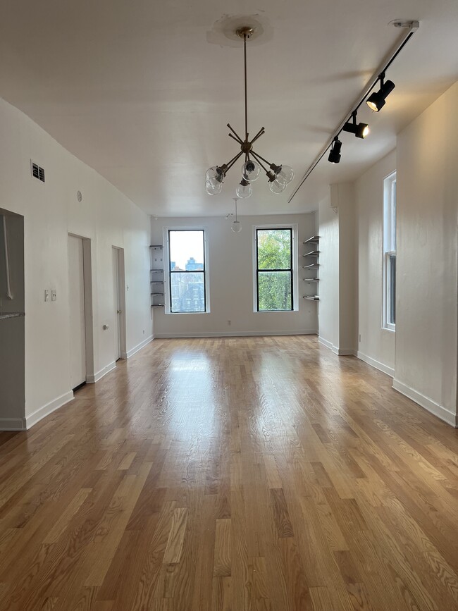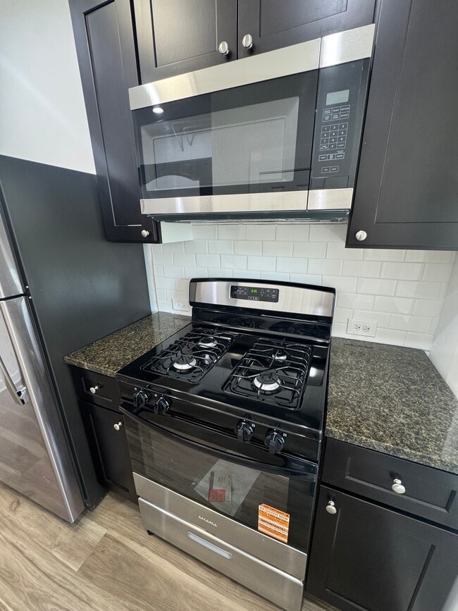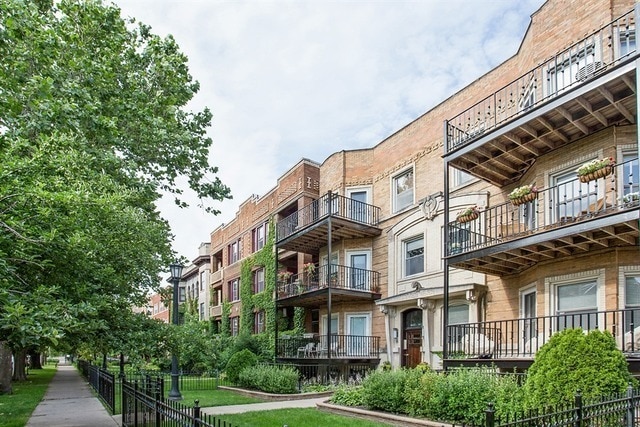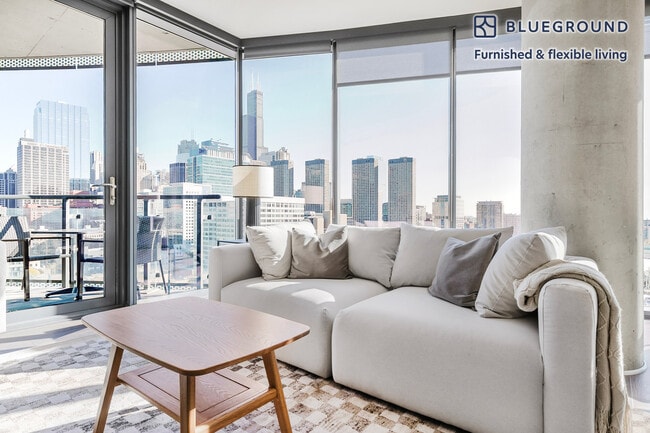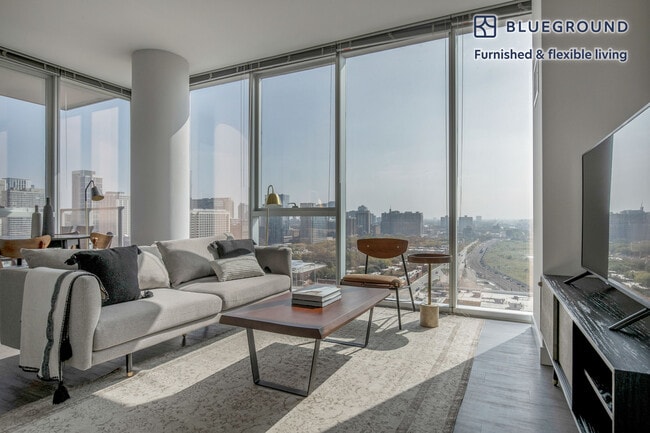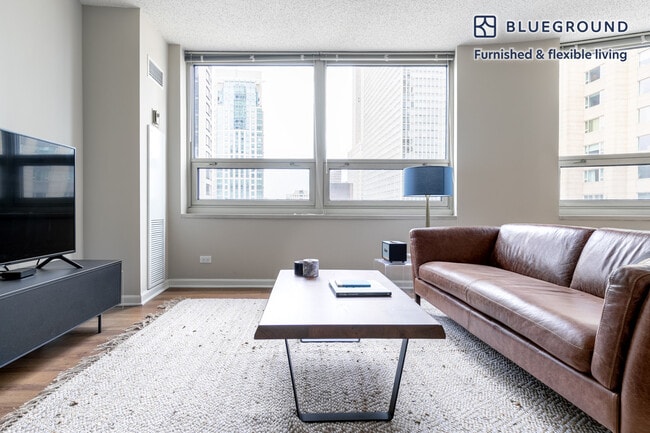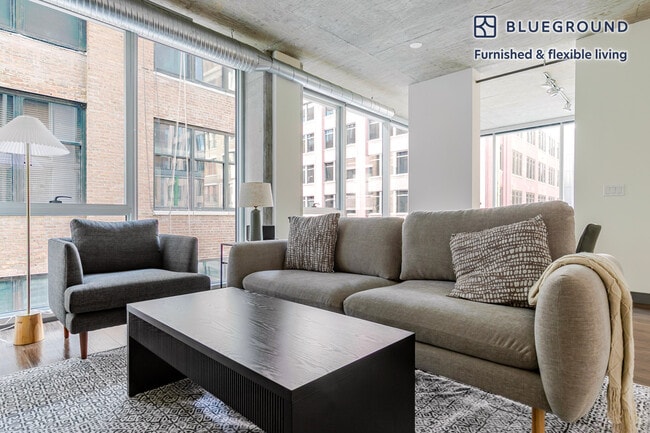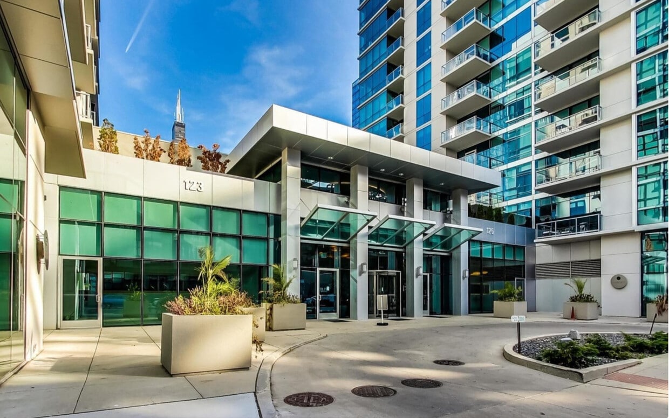123 S Green St Unit 701B
Chicago, IL 60607
-
Bedrooms
2
-
Bathrooms
2
-
Square Feet
1,250 sq ft
-
Available
Available Now
Highlights
- Doorman
- Fitness Center
- Wood Flooring
- Business Center
- Elevator
- Soaking Tub

About This Home
Check out this out 2 bed,2bath CORNER UNIT condo w/ balcony and parking at EMERALD LOFTS with a SPLIT-BEDROOM layout and great views in a heart of WEST LOOP LOCATION waling distance to everything in West Loop and Fulton Market. Condo features include hardwood floors,modern open-concept kitchen with stainless steel appliances and large breakfast bar island,floor to ceiling windows,two full-size modern baths,king size primary suite w/ walk-in closet,and a large private balcony with sensational city views! Excellent and useful split bedroom layout (bedroom do not share a wall) w/ two large bedrooms. Property has a 24-hour door person,fitness room,party room,and more! One assigned garage parking spot available for additional monthly. Small pet negotiable. Tenant pays electric only. Available for 18 month lease starting 1/1/25 or sooner,ONLY. MLS# MRD12485758 Based on information submitted to the MLS GRID as of [see last changed date above]. All data is obtained from various sources and may not have been verified by broker or MLS GRID. Supplied Open House Information is subject to change without notice. All information should be independently reviewed and verified for accuracy. Properties may or may not be listed by the office/agent presenting the information. Some IDX listings have been excluded from this website. Prices displayed on all Sold listings are the Last Known Listing Price and may not be the actual selling price.
123 S Green St is a condo located in Cook County and the 60607 ZIP Code.
Home Details
Home Type
Year Built
Accessible Home Design
Bedrooms and Bathrooms
Home Design
Interior Spaces
Laundry
Listing and Financial Details
Parking
Schools
Utilities
Community Details
Amenities
Overview
Pet Policy
Recreation
Security
Fees and Policies
The fees below are based on community-supplied data and may exclude additional fees and utilities.
- Garage Lot
Property Fee Disclaimer: Based on community-supplied data and independent market research. Subject to change without notice. May exclude fees for mandatory or optional services and usage-based utilities.

Emerald Condominiums
Emerald Condominiums, designed by Pappageorge Haymes Partners, stands as a contemporary 12-story building completed in 2008. Located in the vibrant Greektown neighborhood of Chicago, this modern condominium features a striking glass facade with clean lines and rectangular balconies. With 212 units, the building offers a blend of urban sophistication and cultural richness, making it an appealing choice for those looking to immerse themselves in the dynamic atmosphere of the West Loop.
Learn more about Emerald CondominiumsContact
- Listed by Ari Elliott | The Apartment Source
- Phone Number
- Contact
-
Source
 Midwest Real Estate Data LLC
Midwest Real Estate Data LLC
- Air Conditioning
Situated in the West Loop, Fulton Market brings a modern flair to Chicago’s former meatpacking district. Old food processing factories stand together with artisanal pickle companies and tech newcomers in Fulton Market’s exhilarating blend of the old and the new. Award-winning restaurants, trendy bars, unique boutiques, and art galleries are also in the mix, lending the neighborhood a creative edge with a spirited nightlife scene.
Fulton Market’s walkable design in addition to its close proximity to the Loop, I-90, and public transportation have further spurred growth in the area. Newcomers continue to arrive, bringing a more residential flavor to this traditionally non-residential district. Renters have their choice of luxury apartments, lofts, and condos in the vibrant Fulton Market.
Learn more about living in Fulton Market| Colleges & Universities | Distance | ||
|---|---|---|---|
| Colleges & Universities | Distance | ||
| Drive: | 3 min | 1.3 mi | |
| Drive: | 4 min | 1.4 mi | |
| Drive: | 4 min | 1.5 mi | |
| Drive: | 4 min | 1.7 mi |
Transportation options available in Chicago include Morgan, located 0.6 mile from 123 S Green St Unit 701B. 123 S Green St Unit 701B is near Chicago Midway International, located 10.5 miles or 17 minutes away, and Chicago O'Hare International, located 17.2 miles or 26 minutes away.
| Transit / Subway | Distance | ||
|---|---|---|---|
| Transit / Subway | Distance | ||
|
|
Walk: | 11 min | 0.6 mi |
|
|
Walk: | 12 min | 0.7 mi |
|
|
Walk: | 14 min | 0.8 mi |
|
|
Drive: | 3 min | 1.7 mi |
|
|
Drive: | 4 min | 2.3 mi |
| Commuter Rail | Distance | ||
|---|---|---|---|
| Commuter Rail | Distance | ||
|
|
Walk: | 9 min | 0.5 mi |
|
|
Walk: | 11 min | 0.6 mi |
|
|
Drive: | 3 min | 1.2 mi |
|
|
Drive: | 3 min | 1.4 mi |
|
|
Drive: | 4 min | 1.6 mi |
| Airports | Distance | ||
|---|---|---|---|
| Airports | Distance | ||
|
Chicago Midway International
|
Drive: | 17 min | 10.5 mi |
|
Chicago O'Hare International
|
Drive: | 26 min | 17.2 mi |
Time and distance from 123 S Green St Unit 701B.
| Shopping Centers | Distance | ||
|---|---|---|---|
| Shopping Centers | Distance | ||
| Walk: | 1 min | 0.1 mi | |
| Walk: | 12 min | 0.7 mi | |
| Walk: | 16 min | 0.8 mi |
| Parks and Recreation | Distance | ||
|---|---|---|---|
| Parks and Recreation | Distance | ||
|
Alliance for the Great Lakes
|
Drive: | 3 min | 1.3 mi |
|
Openlands
|
Drive: | 3 min | 1.3 mi |
|
Millennium Park
|
Drive: | 4 min | 1.5 mi |
|
Grant Park
|
Drive: | 4 min | 1.6 mi |
|
Field Museum of Natural History
|
Drive: | 6 min | 2.9 mi |
| Hospitals | Distance | ||
|---|---|---|---|
| Hospitals | Distance | ||
| Drive: | 3 min | 1.5 mi | |
| Drive: | 3 min | 1.7 mi | |
| Drive: | 4 min | 2.0 mi |
| Military Bases | Distance | ||
|---|---|---|---|
| Military Bases | Distance | ||
| Drive: | 34 min | 24.9 mi |
You May Also Like
Similar Rentals Nearby
-
-
-
-
-
-
-
1 / 44
-
-
-
What Are Walk Score®, Transit Score®, and Bike Score® Ratings?
Walk Score® measures the walkability of any address. Transit Score® measures access to public transit. Bike Score® measures the bikeability of any address.
What is a Sound Score Rating?
A Sound Score Rating aggregates noise caused by vehicle traffic, airplane traffic and local sources
