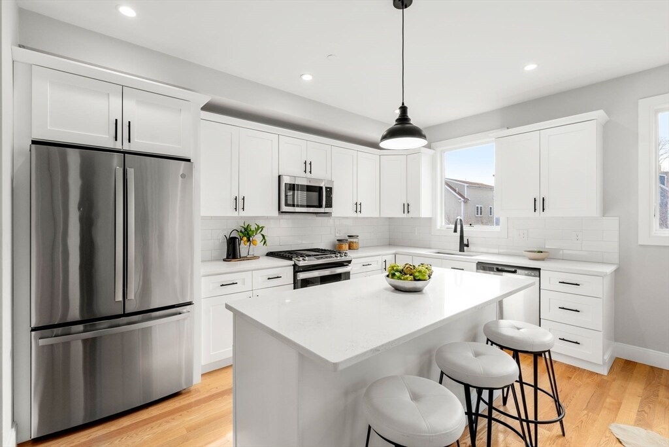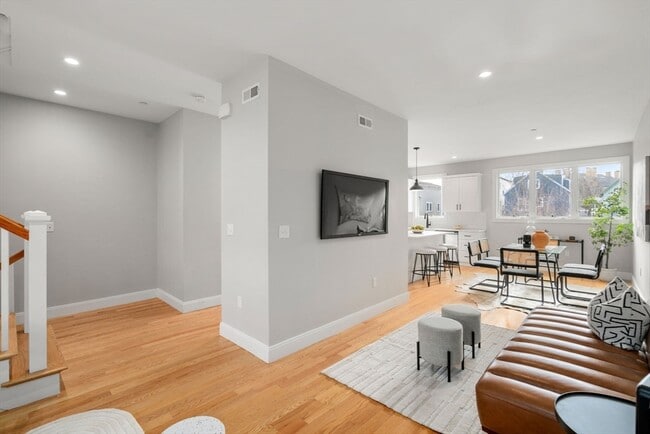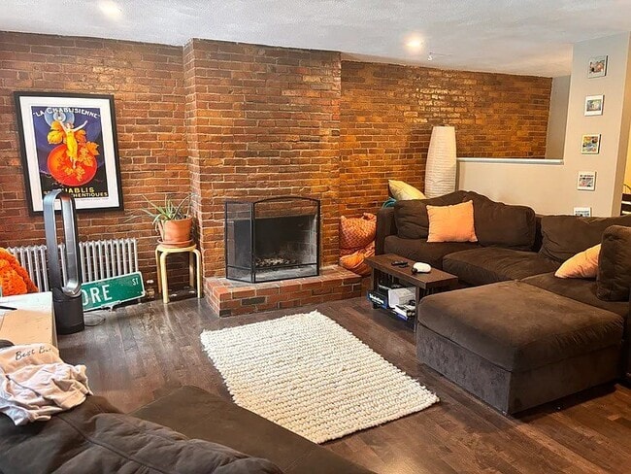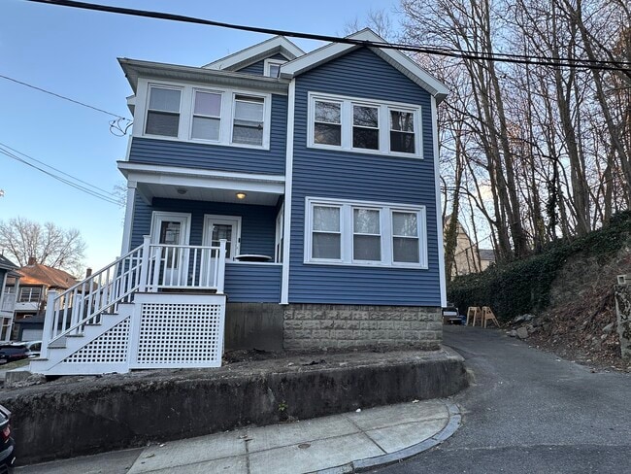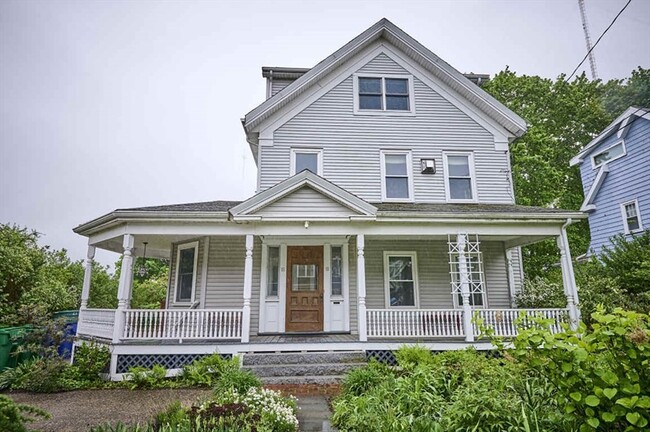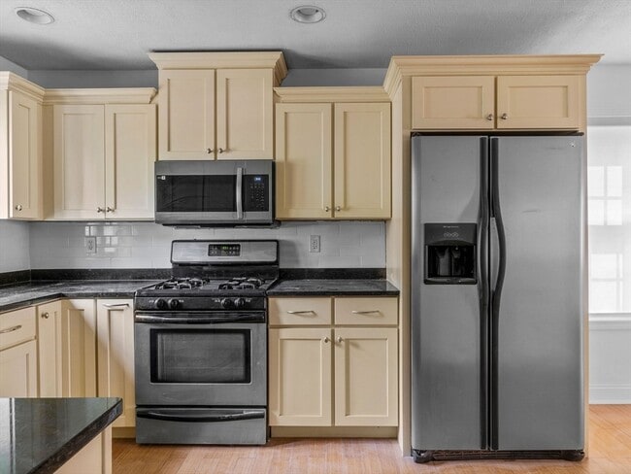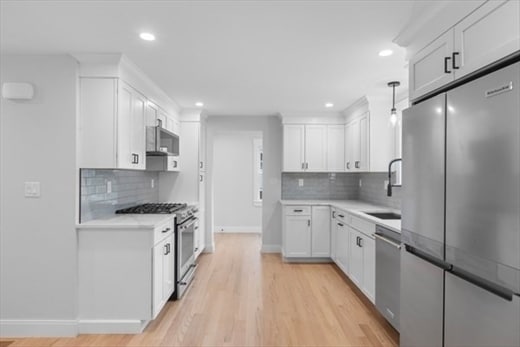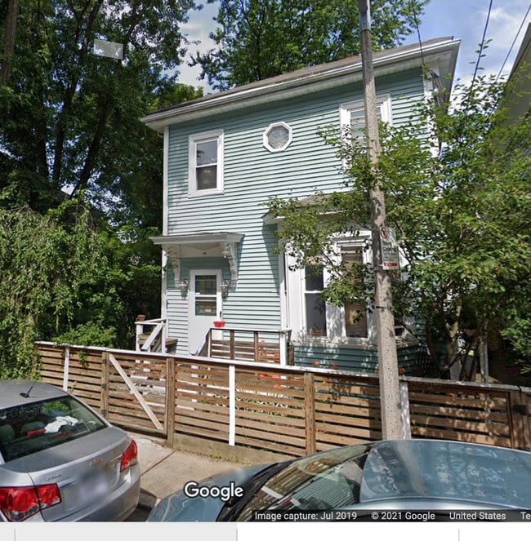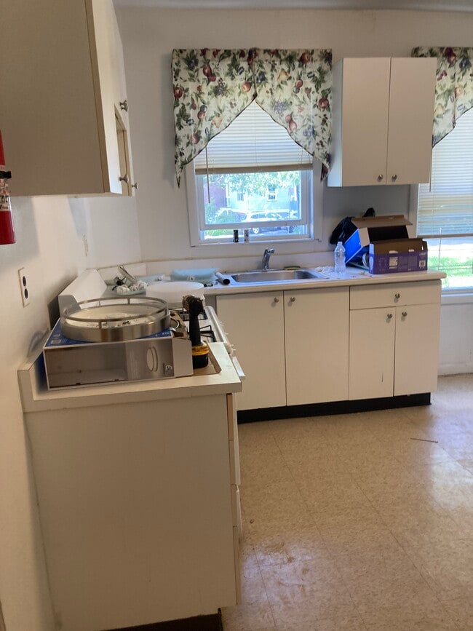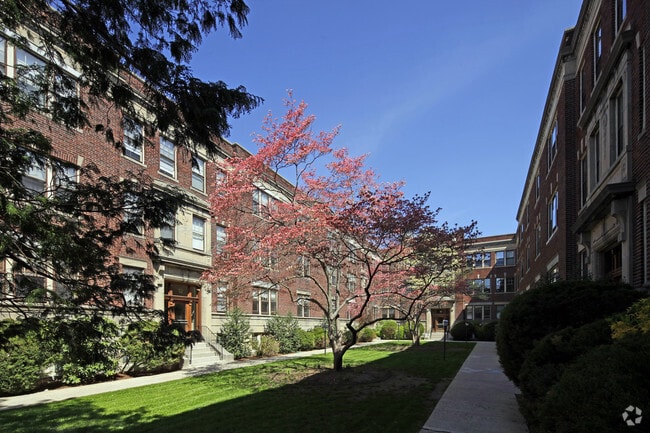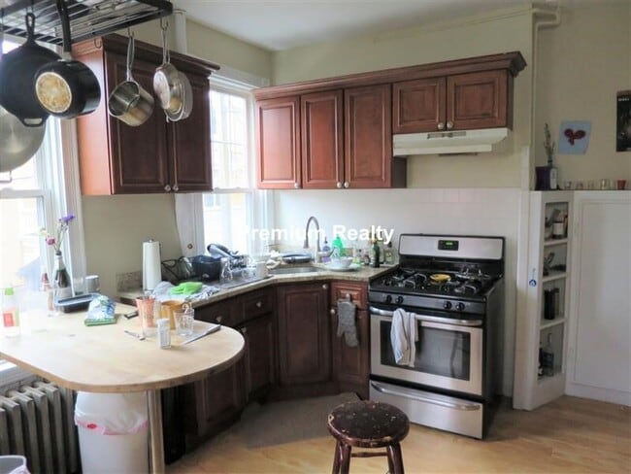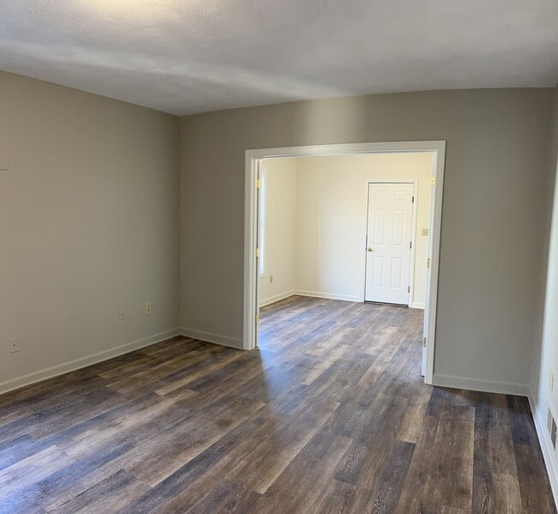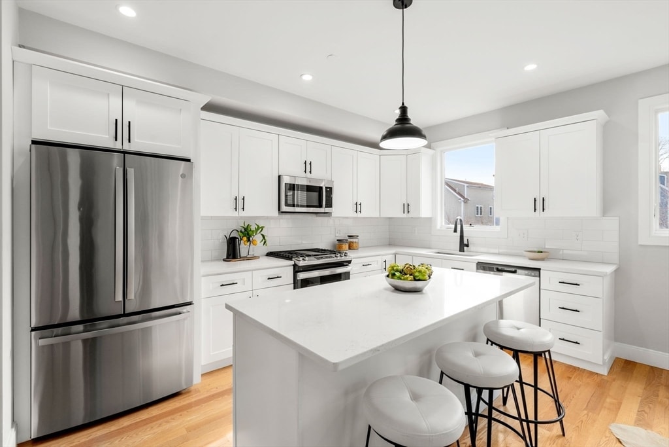123-125-125 Centre St
Boston, MA 02124
-
Bedrooms
3
-
Bathrooms
2.5
-
Square Feet
2,376 sq ft
-
Available
Available Now
Highlights
- Deck
- Property is near public transit
- Tennis Courts
- Jogging Path
- Balcony
- Cooling Available

About This Home
OPEN HOUSES SAT & SUN 12:30 - 2 PM! MUST-SEE IN-PERSON! An exquisite 2021-built townhouse. 3-levels of stylish living,plus lower-level den & covered parking. The 1st floor is a dream for entertaining,w/bright open floor plan seamlessly connecting living,dining,half bath & kitchen - which is a showstopper,featuring clean & classic white quartz counters,center island,subway tile backsplash & SS appliances. The 2nd floor has 2 spacious bedrooms w/large built-out closets,convenient laundry,full bath & private deck off of the 2nd bedroom,perfect for soaking in fresh air. The top floor is a luxurious master suite complete w/sunny skylights,beautifully built-out walk-in closet,en-suite bath & another private deck. Nestled in a prime location off Dot Ave,between Dorchester Center & Ashmont,provides easy access to vibrant shopping,dining & T-station 1/10 mile away,abuts serene Loesch Family Park. A haven for modern living,convenience,tranquility & a stunning townhouse! MLS# 73366096
123-125-125 Centre St is a townhome located in Suffolk County and the 02124 ZIP Code. This area is served by the Boston Public Schools attendance zone.
Home Details
Year Built
Accessible Home Design
Bedrooms and Bathrooms
Home Design
Interior Spaces
Kitchen
Laundry
Listing and Financial Details
Location
Lot Details
Outdoor Features
Parking
Utilities
Community Details
Amenities
Overview
Pet Policy
Recreation
Fees and Policies
The fees below are based on community-supplied data and may exclude additional fees and utilities.
Pet policies are negotiable.
Contact
- Listed by Vineburgh / DiMella Team | Charlesgate Realty Group,llc
- Phone Number
-
Source
 MLS Property Information Network
MLS Property Information Network
- Dishwasher
- Disposal
- Microwave
- Range
- Refrigerator
- Balcony
- Deck
A quick six miles directly south of Downtown Boston lies the close-knit community of Saintt. Marks, tightly packed with multi-family, triple-decker houses for rent. Workers reach the center of the city in less than 30 minutes by driving up Interstate 93 or taking the MBTA red line from Shawmut station. Dorchester Avenue runs through the heart of St. Marks, giving residents an active commercial district with homes lining the side streets.
Franklin Park, just two miles west of St. Marks, provides a large green space filled with wetlands, fields, and ponds. This is the location of the Franklin Park Zoo, the Franklin Park Playstead, and the William J. Devine Golf Course. Head a couple of blocks east to the parks along the Neponset River, including the dog-friendly Victory Road Park or to Tenean Beach, which offers a boardwalk, picnic areas, and a playground. During the summer and fall, head to the nearby Ashmont/Peabody Square Farmers Market to pick up some local New England produce.
Learn more about living in St Marks| Colleges & Universities | Distance | ||
|---|---|---|---|
| Colleges & Universities | Distance | ||
| Drive: | 8 min | 3.1 mi | |
| Drive: | 9 min | 4.6 mi | |
| Drive: | 11 min | 4.7 mi | |
| Drive: | 10 min | 5.0 mi |
 The GreatSchools Rating helps parents compare schools within a state based on a variety of school quality indicators and provides a helpful picture of how effectively each school serves all of its students. Ratings are on a scale of 1 (below average) to 10 (above average) and can include test scores, college readiness, academic progress, advanced courses, equity, discipline and attendance data. We also advise parents to visit schools, consider other information on school performance and programs, and consider family needs as part of the school selection process.
The GreatSchools Rating helps parents compare schools within a state based on a variety of school quality indicators and provides a helpful picture of how effectively each school serves all of its students. Ratings are on a scale of 1 (below average) to 10 (above average) and can include test scores, college readiness, academic progress, advanced courses, equity, discipline and attendance data. We also advise parents to visit schools, consider other information on school performance and programs, and consider family needs as part of the school selection process.
View GreatSchools Rating Methodology
Data provided by GreatSchools.org © 2025. All rights reserved.
Transportation options available in Boston include Shawmut Station, located 0.1 mile from 123-125-125 Centre St. 123-125-125 Centre St is near General Edward Lawrence Logan International, located 7.9 miles or 17 minutes away.
| Transit / Subway | Distance | ||
|---|---|---|---|
| Transit / Subway | Distance | ||
|
|
Walk: | 2 min | 0.1 mi |
|
|
Walk: | 12 min | 0.7 mi |
|
|
Walk: | 14 min | 0.7 mi |
|
|
Drive: | 3 min | 1.4 mi |
|
|
Drive: | 4 min | 1.8 mi |
| Commuter Rail | Distance | ||
|---|---|---|---|
| Commuter Rail | Distance | ||
| Walk: | 12 min | 0.7 mi | |
| Drive: | 4 min | 1.4 mi | |
|
|
Drive: | 3 min | 1.4 mi |
|
|
Drive: | 6 min | 2.4 mi |
| Drive: | 5 min | 2.5 mi |
| Airports | Distance | ||
|---|---|---|---|
| Airports | Distance | ||
|
General Edward Lawrence Logan International
|
Drive: | 17 min | 7.9 mi |
Time and distance from 123-125-125 Centre St.
| Shopping Centers | Distance | ||
|---|---|---|---|
| Shopping Centers | Distance | ||
| Drive: | 3 min | 1.2 mi | |
| Drive: | 3 min | 1.4 mi | |
| Drive: | 5 min | 1.7 mi |
| Parks and Recreation | Distance | ||
|---|---|---|---|
| Parks and Recreation | Distance | ||
|
Franklin Park Zoo
|
Drive: | 4 min | 1.9 mi |
|
Lower Neponset River Trail
|
Drive: | 4 min | 2.0 mi |
|
Mass Audubon's Boston Nature Center and Wildlife Sanctuary
|
Drive: | 6 min | 2.1 mi |
|
Dorchester Shores Reservation
|
Drive: | 7 min | 2.7 mi |
|
Squantum Point Park
|
Drive: | 10 min | 4.2 mi |
| Hospitals | Distance | ||
|---|---|---|---|
| Hospitals | Distance | ||
| Walk: | 20 min | 1.0 mi | |
| Drive: | 7 min | 3.2 mi | |
| Drive: | 8 min | 3.6 mi |
You May Also Like
Similar Rentals Nearby
-
-
-
-
-
-
$3,600Total Monthly Price12 Month Lease3 Beds, 1.5 Baths, 1,350 sq ftTownhome for Rent
-
$4,400Total Monthly Price12 Month Lease4 Beds, 1 Bath, 1,576 sq ftTownhome for Rent
-
$4,700 - $5,600Total Monthly Price12 Month Lease3-4 Beds, 1-2 BathsTownhome for Rent
-
$1,275Total Monthly Price12 Month Lease4 Beds, 2 Baths, 2,000 sq ftTownhome for Rent
-
$2,700Total Monthly Price12 Month Lease3 Beds, 1 Bath, 1,300 sq ftTownhome for Rent
What Are Walk Score®, Transit Score®, and Bike Score® Ratings?
Walk Score® measures the walkability of any address. Transit Score® measures access to public transit. Bike Score® measures the bikeability of any address.
What is a Sound Score Rating?
A Sound Score Rating aggregates noise caused by vehicle traffic, airplane traffic and local sources
