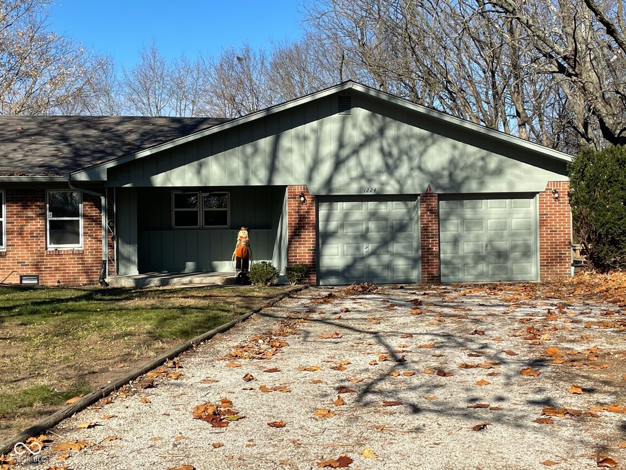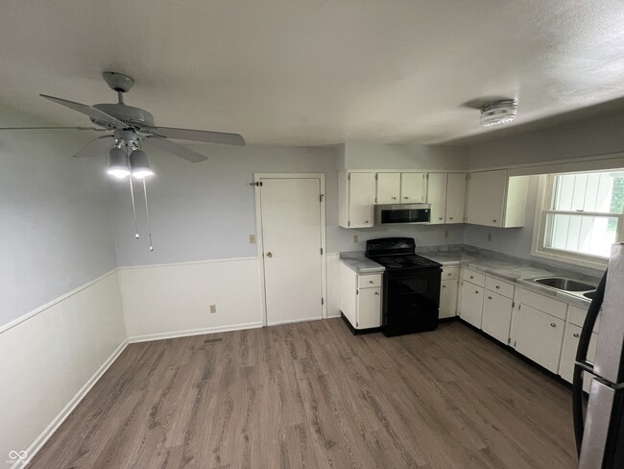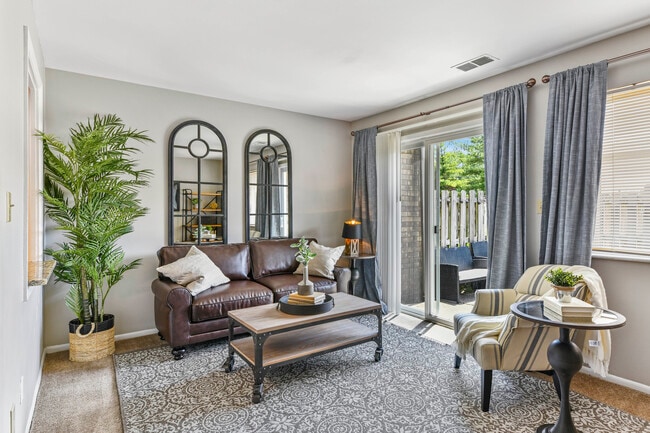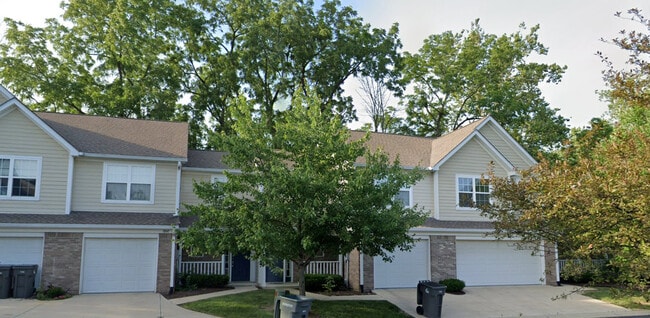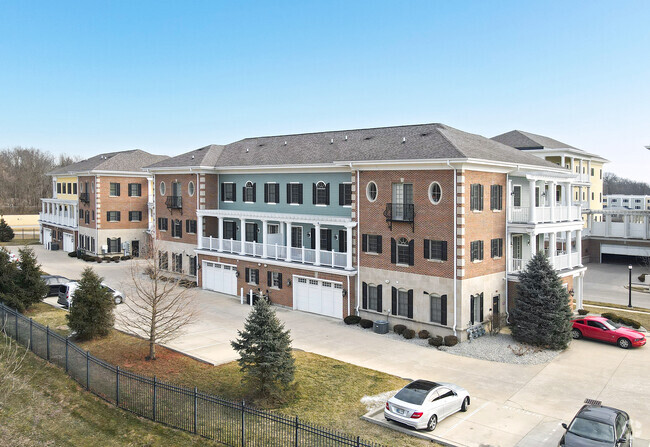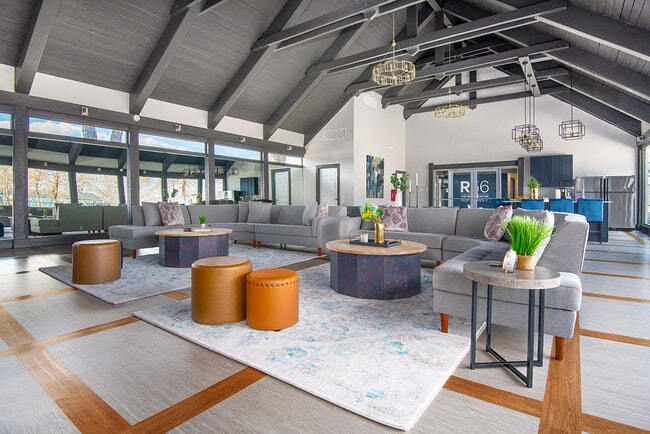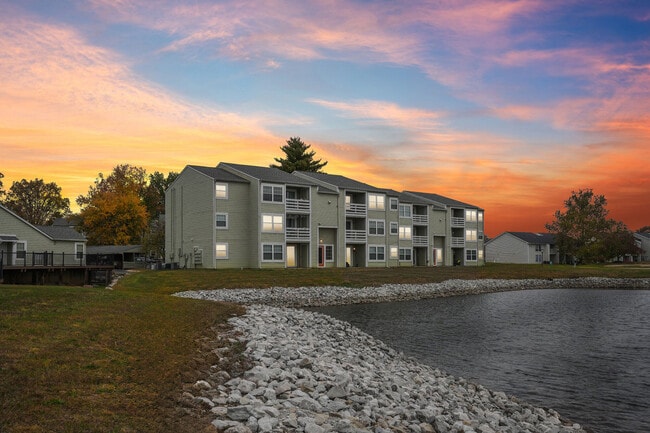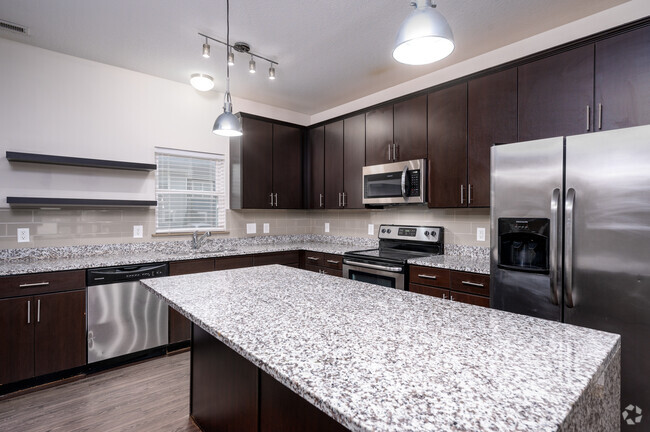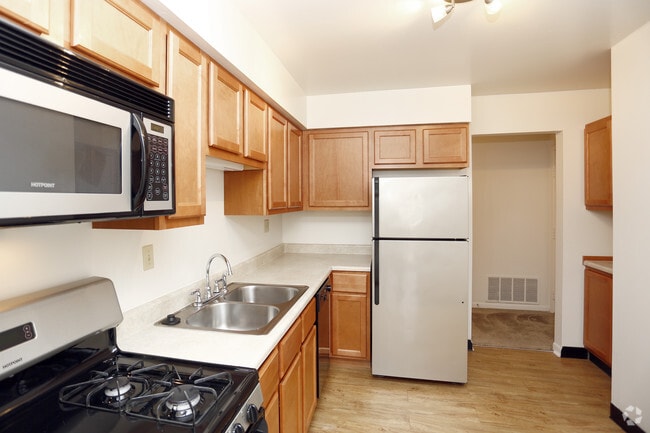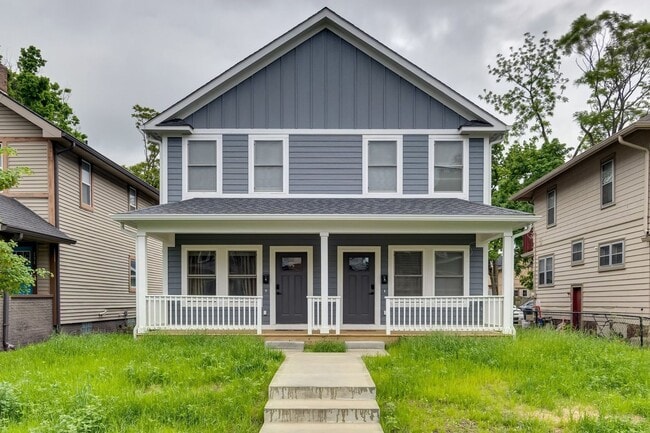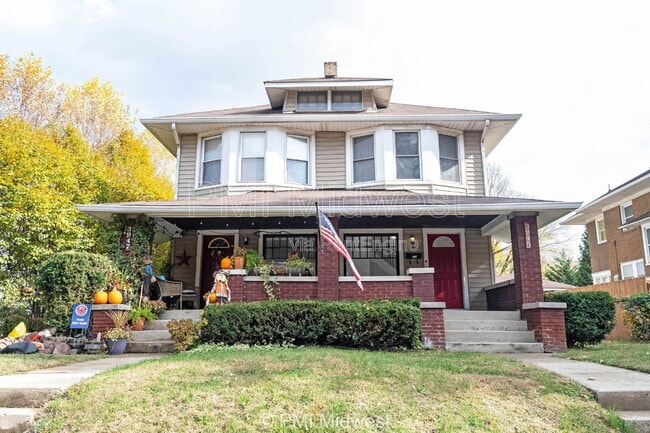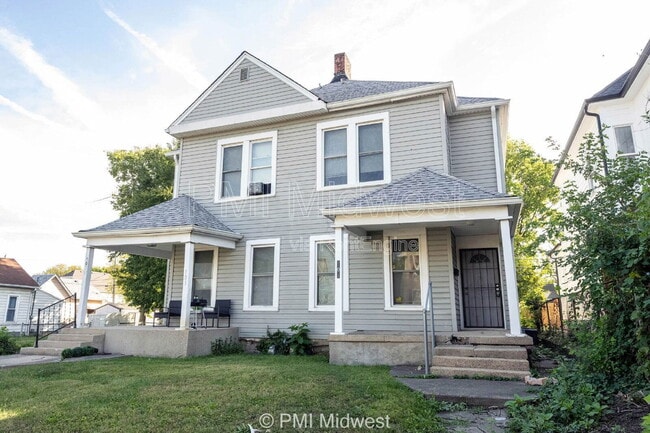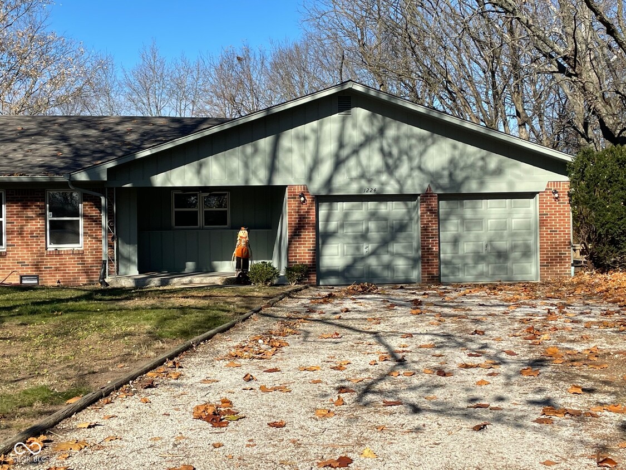1224 Richfield Ln
Avon, IN 46123
-
Bedrooms
3
-
Bathrooms
2
-
Square Feet
1,128 sq ft
-
Available
Available Now
Highlights
- Updated Kitchen
- Deck
- Ranch Style House
- Cul-De-Sac
- 2 Car Attached Garage
- Eat-In Kitchen

About This Home
On a quiet cul-de-sac,you will find a wonderful three bedroom rental home with 2 full baths,newly renovated spacious combo kitchen/dining room,large living room and two car attached garage. Primary bedroom includes an ensuite bathroom,double closets and plenty of space for a home office. Outside there is a large yard with a play set,wood deck and fire pit. The Laundry room is located in the finished garage and includes the washer and dryer. Major renovations include luxury vinyl flooring,new baths/kitchen faucets and hardware; kitchen cabinets refreshed,faux marble countertops,and microwave. Energy efficient furnace and air conditioner,whole house water filter,and water softener. Move in ready. Based on information submitted to the MLS GRID as of [see last changed date above]. All data is obtained from various sources and may not have been verified by broker or MLS GRID. Supplied Open House Information is subject to change without notice. All information should be independently reviewed and verified for accuracy. Properties may or may not be listed by the office/agent presenting the information. Some IDX listings have been excluded from this website. Prices displayed on all Sold listings are the Last Known Listing Price and may not be the actual selling price.
1224 Richfield Ln is a townhome located in Hendricks County and the 46123 ZIP Code. This area is served by the Avon Community School Corp attendance zone.
Home Details
Home Type
Year Built
Accessible Home Design
Bedrooms and Bathrooms
Home Design
Home Security
Interior Spaces
Kitchen
Laundry
Listing and Financial Details
Lot Details
Outdoor Features
Parking
Schools
Utilities
Community Details
Overview
Pet Policy
Fees and Policies
The fees listed below are community-provided and may exclude utilities or add-ons. All payments are made directly to the property and are non-refundable unless otherwise specified.
-
One-Time Basics
-
Due at Application
-
Application Fee Per ApplicantCharged per applicant.$0
-
-
Due at Application
-
Dogs
-
Allowed
-
-
Cats
-
Allowed
-
-
Garage Lot
Property Fee Disclaimer: Based on community-supplied data and independent market research. Subject to change without notice. May exclude fees for mandatory or optional services and usage-based utilities.
Details
Lease Options
-
12 Months
Contact
- Listed by Linda Watson | RE/MAX Centerstone
- Phone Number
- Contact
-
Source
 MIBOR REALTOR® Association
MIBOR REALTOR® Association
Avon is a suburban community located just minutes west of Downtown Indianapolis. The main commercial corridor along Rockville Road is flanked by serene residential neighborhoods, with Avon Town Hall Park and Washington Township Park on the west end providing lush green venues for spending quality time outdoors. Avon is widely recognized around the region for its terrific public schools, with excellent options available all around the town. Indianapolis International Airport is also just to the southeast, making Avon a great choice for frequent travelers.
Learn more about living in Avon- Washer/Dryer
- Air Conditioning
- Heating
- Microwave
- Oven
- Refrigerator
| Colleges & Universities | Distance | ||
|---|---|---|---|
| Colleges & Universities | Distance | ||
| Drive: | 23 min | 12.9 mi | |
| Drive: | 24 min | 13.5 mi | |
| Drive: | 26 min | 13.6 mi | |
| Drive: | 30 min | 16.8 mi |
 The GreatSchools Rating helps parents compare schools within a state based on a variety of school quality indicators and provides a helpful picture of how effectively each school serves all of its students. Ratings are on a scale of 1 (below average) to 10 (above average) and can include test scores, college readiness, academic progress, advanced courses, equity, discipline and attendance data. We also advise parents to visit schools, consider other information on school performance and programs, and consider family needs as part of the school selection process.
The GreatSchools Rating helps parents compare schools within a state based on a variety of school quality indicators and provides a helpful picture of how effectively each school serves all of its students. Ratings are on a scale of 1 (below average) to 10 (above average) and can include test scores, college readiness, academic progress, advanced courses, equity, discipline and attendance data. We also advise parents to visit schools, consider other information on school performance and programs, and consider family needs as part of the school selection process.
View GreatSchools Rating Methodology
Data provided by GreatSchools.org © 2026. All rights reserved.
You May Also Like
Similar Rentals Nearby
What Are Walk Score®, Transit Score®, and Bike Score® Ratings?
Walk Score® measures the walkability of any address. Transit Score® measures access to public transit. Bike Score® measures the bikeability of any address.
What is a Sound Score Rating?
A Sound Score Rating aggregates noise caused by vehicle traffic, airplane traffic and local sources
