-
Monthly Rent
$2,150 - $4,250
-
Bedrooms
Studio - 2 bd
-
Bathrooms
1 - 2 ba
-
Square Feet
433 - 1,205 sq ft
Highlights
- Walker's Paradise
- Premier Transit Location
- Walk-In Closets
- Hardwood Floors
Pricing & Floor Plans
-
Unit 1-0814price $2,485square feet 640availibility Now
-
Unit 1-1714price $2,515square feet 640availibility Now
-
Unit 1-1901price $2,545square feet 656availibility Now
-
Unit 1-1413price $2,550square feet 776availibility Now
-
Unit 1-1813price $2,575square feet 776availibility Now
-
Unit 1-1411price $2,825square feet 694availibility Now
-
Unit 1-1511price $2,825square feet 694availibility Now
-
Unit 1-2111price $2,850square feet 694availibility Now
-
Unit 1-1802price $2,845square feet 828availibility Now
-
Unit 1-2410price $2,940square feet 587availibility Now
-
Unit 1-2504price $3,045square feet 836availibility Feb 10
-
Unit 1-2108price $2,330square feet 557availibility Mar 10
-
Unit 1-0912price $2,150square feet 614availibility Mar 19
-
Unit 1-0314price $2,215square feet 555availibility Mar 21
-
Unit 1-0604price $2,885square feet 951availibility Now
-
Unit 1-0404price $2,885square feet 951availibility Now
-
Unit 1-0304price $3,310square feet 951availibility Now
-
Unit 1-1605price $3,125square feet 830availibility Now
-
Unit 1-1905price $3,150square feet 830availibility Now
-
Unit 1-1205price $2,960square feet 830availibility Jan 31
-
Unit 1-2502price $3,180square feet 826availibility Now
-
Unit 1-0814price $2,485square feet 640availibility Now
-
Unit 1-1714price $2,515square feet 640availibility Now
-
Unit 1-1901price $2,545square feet 656availibility Now
-
Unit 1-1413price $2,550square feet 776availibility Now
-
Unit 1-1813price $2,575square feet 776availibility Now
-
Unit 1-1411price $2,825square feet 694availibility Now
-
Unit 1-1511price $2,825square feet 694availibility Now
-
Unit 1-2111price $2,850square feet 694availibility Now
-
Unit 1-1802price $2,845square feet 828availibility Now
-
Unit 1-2410price $2,940square feet 587availibility Now
-
Unit 1-2504price $3,045square feet 836availibility Feb 10
-
Unit 1-2108price $2,330square feet 557availibility Mar 10
-
Unit 1-0912price $2,150square feet 614availibility Mar 19
-
Unit 1-0314price $2,215square feet 555availibility Mar 21
-
Unit 1-0604price $2,885square feet 951availibility Now
-
Unit 1-0404price $2,885square feet 951availibility Now
-
Unit 1-0304price $3,310square feet 951availibility Now
-
Unit 1-1605price $3,125square feet 830availibility Now
-
Unit 1-1905price $3,150square feet 830availibility Now
-
Unit 1-1205price $2,960square feet 830availibility Jan 31
-
Unit 1-2502price $3,180square feet 826availibility Now
Fees and Policies
The fees below are based on community-supplied data and may exclude additional fees and utilities. Use the Cost Calculator to add these fees to the base price.
-
Utilities & Essentials
-
Property Administration FeesCharged per unit.$15 / mo
-
-
One-Time Basics
-
Due at Application
-
Application FeesCharged per applicant.$50
-
Application Fee Per ApplicantCharged per applicant.$75
-
-
Due at Move-In
-
Administrative FeeCharged per unit.$250
-
Reservation FeeCharged per unit.$250
-
Administrative CostsCharged per unit.$250
-
AmenitiesCharged per unit.$350
-
Security DepositCharged per unit.$500
-
Early TerminationEarly Termination Fee Policy Charged per unit.Varies
-
-
Due at Application
-
Dogs
-
One-Time Pet FeeMax of 2. Charged per pet.$350
-
Monthly Pet FeeMax of 2. Charged per pet.$40
80 lbs. Weight Limit -
-
Cats
-
One-Time Pet FeeMax of 2. Charged per pet.$350
-
Monthly Pet FeeMax of 2. Charged per pet.$40
80 lbs. Weight Limit -
-
Pet Fees
-
Pet RentCharged per pet.$40 / mo
-
Pet FeeCharged per pet.$350
-
-
Storage Unit
-
StorageCharged per rentable item.$50 - $100 / mo
-
-
Additional Storage Options
-
Storage - Small
-
Storage - Large
-
-
Rent - Unit AmenitiesCharged per unit.$0 / mo
-
Storage RentalCharged per unit.$50 / mo
-
AmenitiesCharged per unit.$350
-
Property Administration FeesCharged per unit.$15 / mo
-
Administrative CostsCharged per unit.$250
-
Returned Payment FeesCharged per unit.$50
Property Fee Disclaimer: Based on community-supplied data and independent market research. Subject to change without notice. May exclude fees for mandatory or optional services and usage-based utilities.
Details
Lease Options
-
6 - 24 Month Leases
Property Information
-
Built in 2018
-
322 units/26 stories
Matterport 3D Tours
About 1213 Walnut
Modern apartment living with a perfect balance of majestic social spaces and refined personal comforts. Choose from a variety of studio, 1 and 2 bedroom open floor plans - all with opulent finishes and appliances. Penthouse apartments are also available with 10-ft+ ceiling heights and upgraded finishes. Meet new friends in our lounge, game room, lobby or 25th floor rooftop terrace with built-in grills and TVs. Take in the fantastic views of downtown Philly!
1213 Walnut is an apartment community located in Philadelphia County and the 19107 ZIP Code.
Unique Features
- In-unit Bosch washer & dryer
- MechoShade window coverings
- Open layouts
- Gourmet kitchen
- Private outdoor terraces in select residences
- Storage units
- Frameless Italkraft Italian kitchen cabinetry / flooring packages
Apartment Features
Washer/Dryer
Air Conditioning
Dishwasher
High Speed Internet Access
- High Speed Internet Access
- Washer/Dryer
- Air Conditioning
- Double Vanities
- Wheelchair Accessible (Rooms)
- Dishwasher
- Hardwood Floors
- Walk-In Closets
- In-unit Bosch washer & dryer
- MechoShade window coverings
- Open layouts
- Gourmet kitchen
- Private outdoor terraces in select residences
- Storage units
- Frameless Italkraft Italian kitchen cabinetry / flooring packages
- High Speed Internet Access
- Washer/Dryer
- Air Conditioning
- Double Vanities
- Wheelchair Accessible (Rooms)
- Dishwasher
- Hardwood Floors
- Walk-In Closets
| Monday | 9am - 5pm |
|---|---|
| Tuesday | 9am - 6pm |
| Wednesday | 9am - 5pm |
| Thursday | 9am - 6pm |
| Friday | 9am - 5pm |
| Saturday | 10am - 5pm |
| Sunday | Closed |
Nestled along the banks of the Delaware River near the Pennsylvania-New Jersey state line, the historic city of Philadelphia played a major role in the fight for independence, even serving as the nation’s capital for a brief period. Today, Philly’s rich history blends seamlessly with its modern, progressive spirit, forming a one-of-a-kind urban experience. As one of the nation’s largest cities, you’ll discover a variety of bustling businesses, such as the Philadelphia Stock Exchange, the country’s oldest stock exchange.
The University of Pennsylvania, the Philadelphia International Airport, and a multitude of historical landmarks and tourist attractions reside in this urban oasis. Admire the historic Liberty Bell, explore the Philadelphia Museum of Art, and take a trip to the famous Philadelphia Zoo. Enjoy the waterfront at Franklin D. Roosevelt Park, snap a picture at the Magic Gardens, or soak in the unique identities of the varied neighborhoods of the city.
Learn more about living in PhiladelphiaCompare neighborhood and city base rent averages by bedroom.
| Midtown Village | Philadelphia, PA | |
|---|---|---|
| Studio | $1,332 | $1,405 |
| 1 Bedroom | $2,149 | $1,734 |
| 2 Bedrooms | $3,433 | $2,177 |
| 3 Bedrooms | $8,328 | $3,003 |
| Colleges & Universities | Distance | ||
|---|---|---|---|
| Colleges & Universities | Distance | ||
| Walk: | 4 min | 0.3 mi | |
| Walk: | 9 min | 0.5 mi | |
| Walk: | 16 min | 0.8 mi | |
| Drive: | 3 min | 1.2 mi |
 The GreatSchools Rating helps parents compare schools within a state based on a variety of school quality indicators and provides a helpful picture of how effectively each school serves all of its students. Ratings are on a scale of 1 (below average) to 10 (above average) and can include test scores, college readiness, academic progress, advanced courses, equity, discipline and attendance data. We also advise parents to visit schools, consider other information on school performance and programs, and consider family needs as part of the school selection process.
The GreatSchools Rating helps parents compare schools within a state based on a variety of school quality indicators and provides a helpful picture of how effectively each school serves all of its students. Ratings are on a scale of 1 (below average) to 10 (above average) and can include test scores, college readiness, academic progress, advanced courses, equity, discipline and attendance data. We also advise parents to visit schools, consider other information on school performance and programs, and consider family needs as part of the school selection process.
View GreatSchools Rating Methodology
Data provided by GreatSchools.org © 2026. All rights reserved.
Transportation options available in Philadelphia include 12Th-13Th & Locust St, located 0.1 mile from 1213 Walnut. 1213 Walnut is near Philadelphia International, located 10.1 miles or 21 minutes away, and Trenton Mercer, located 34.0 miles or 50 minutes away.
| Transit / Subway | Distance | ||
|---|---|---|---|
| Transit / Subway | Distance | ||
|
|
Walk: | 2 min | 0.1 mi |
|
|
Walk: | 5 min | 0.3 mi |
|
|
Walk: | 5 min | 0.3 mi |
|
|
Walk: | 8 min | 0.4 mi |
|
|
Walk: | 10 min | 0.6 mi |
| Commuter Rail | Distance | ||
|---|---|---|---|
| Commuter Rail | Distance | ||
|
|
Walk: | 7 min | 0.4 mi |
|
|
Walk: | 13 min | 0.7 mi |
|
|
Drive: | 4 min | 1.5 mi |
| Drive: | 6 min | 2.0 mi | |
| Drive: | 6 min | 2.6 mi |
| Airports | Distance | ||
|---|---|---|---|
| Airports | Distance | ||
|
Philadelphia International
|
Drive: | 21 min | 10.1 mi |
|
Trenton Mercer
|
Drive: | 50 min | 34.0 mi |
Time and distance from 1213 Walnut.
| Shopping Centers | Distance | ||
|---|---|---|---|
| Shopping Centers | Distance | ||
| Walk: | 6 min | 0.3 mi | |
| Walk: | 9 min | 0.5 mi | |
| Walk: | 11 min | 0.6 mi |
| Parks and Recreation | Distance | ||
|---|---|---|---|
| Parks and Recreation | Distance | ||
|
Thaddeus Kosciuszko National Memorial
|
Walk: | 20 min | 1.0 mi |
|
The Academy of Natural Sciences
|
Drive: | 2 min | 1.2 mi |
|
Franklin Institute
|
Drive: | 3 min | 1.3 mi |
|
Fels Planetarium
|
Drive: | 3 min | 1.3 mi |
|
Independence National Historical Park
|
Drive: | 3 min | 1.7 mi |
| Hospitals | Distance | ||
|---|---|---|---|
| Hospitals | Distance | ||
| Walk: | 3 min | 0.2 mi | |
| Walk: | 6 min | 0.3 mi | |
| Walk: | 9 min | 0.5 mi |
| Military Bases | Distance | ||
|---|---|---|---|
| Military Bases | Distance | ||
| Drive: | 12 min | 4.9 mi |
1213 Walnut Photos
-
1213 Walnut
-
Fitness Center
-
2BR, 2BA - 951SF - Kitchen
-
1213 Walnut-Spring_int a
-
1213 Walnut-Spring_ext e
-
1213 Walnut-Spring_ext g
-
2BR, 2BA Penthouse - 1,102SF - Kitchen
-
1213 Walnut-Spring_ext f-HINES
-
DJI_0010-HDR
Models
-
Studio | 433
-
Studio | 442
-
Studio | 501
-
UNIT_A2
-
A1
-
floor plan unavailable (3)
Nearby Apartments
Within 50 Miles of 1213 Walnut
-
The Standard
1001 N Orange St
Wilmington, DE 19801
$1,545 - $5,694
1-3 Br 24.9 mi
-
The Press
801 N Orange St
Wilmington, DE 19801
$1,835 - $4,171
1-3 Br 25.1 mi
-
Crosby Hill
517 N Shipley St
Wilmington, DE 19801
$1,680 - $4,520
1-2 Br 25.2 mi
-
Greenville Place Apartments
220 Presidential Dr
Wilmington, DE 19807
$1,135 - $2,575
1-3 Br 26.2 mi
-
Towers at Greenville
220 Presidential Dr
Wilmington, DE 19807
$1,995 - $3,100
1-3 Br 26.2 mi
-
Rockwood Apartments
3525 Rockwood Rd
Newark, DE 19702
$1,550 - $2,350
1-4 Br 35.5 mi
1213 Walnut has units with in‑unit washers and dryers, making laundry day simple for residents.
Utilities are not included in rent. Residents should plan to set up and pay for all services separately.
Contact this property for parking details.
1213 Walnut has studios to two-bedrooms with rent ranges from $2,150/mo. to $4,250/mo.
Yes, 1213 Walnut welcomes pets. Breed restrictions, weight limits, and additional fees may apply. View this property's pet policy.
A good rule of thumb is to spend no more than 30% of your gross income on rent. Based on the lowest available rent of $2,150 for a one-bedroom, you would need to earn about $77,000 per year to qualify. Want to double-check your budget? Try our Rent Affordability Calculator to see how much rent fits your income and lifestyle.
1213 Walnut is offering Specials for eligible applicants, with rental rates starting at $2,150.
Yes! 1213 Walnut offers 20 Matterport 3D Tours. Explore different floor plans and see unit level details, all without leaving home.
What Are Walk Score®, Transit Score®, and Bike Score® Ratings?
Walk Score® measures the walkability of any address. Transit Score® measures access to public transit. Bike Score® measures the bikeability of any address.
What is a Sound Score Rating?
A Sound Score Rating aggregates noise caused by vehicle traffic, airplane traffic and local sources
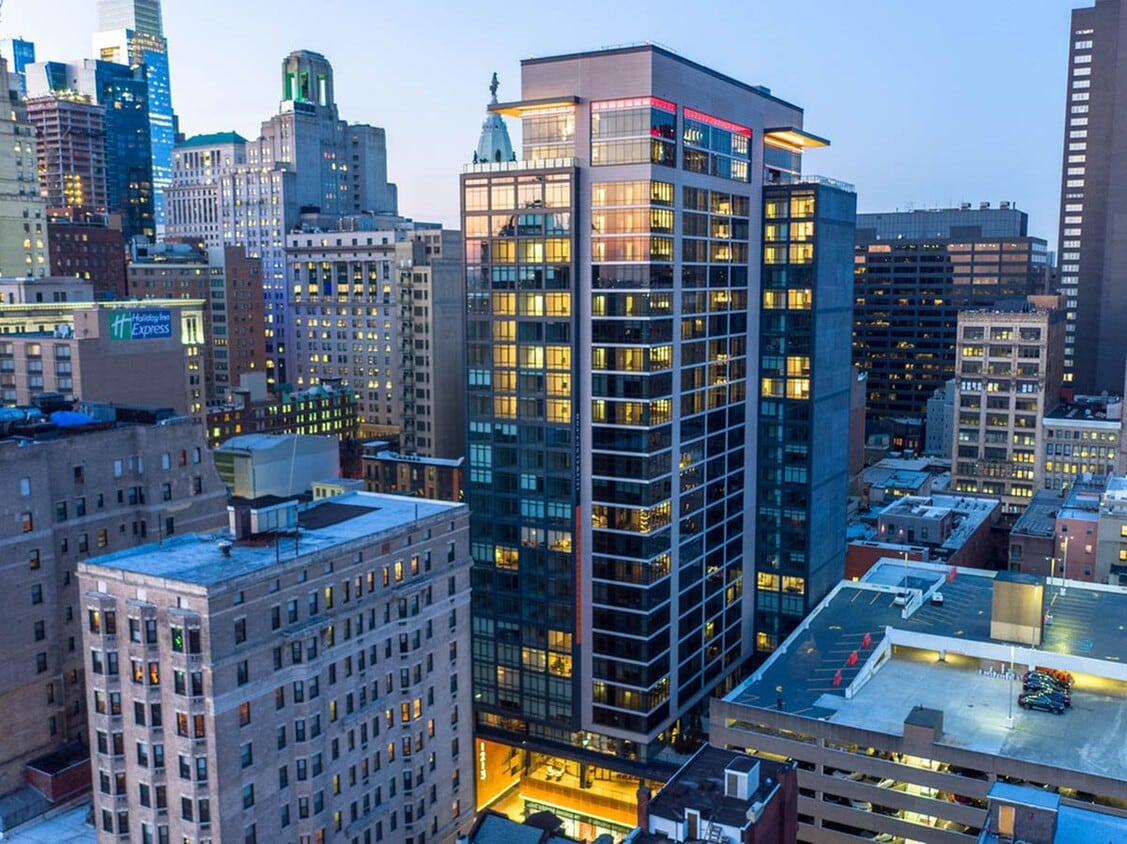
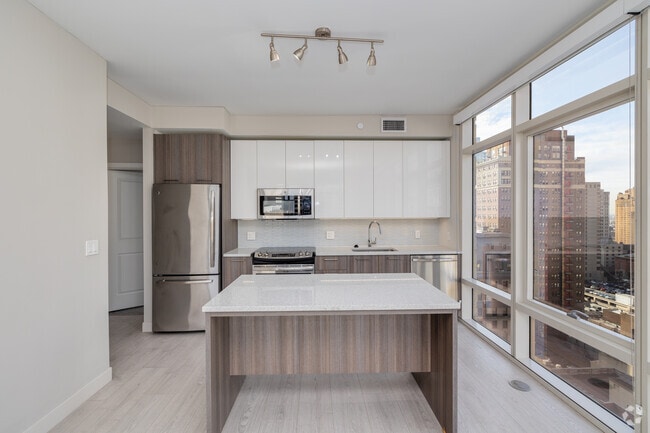
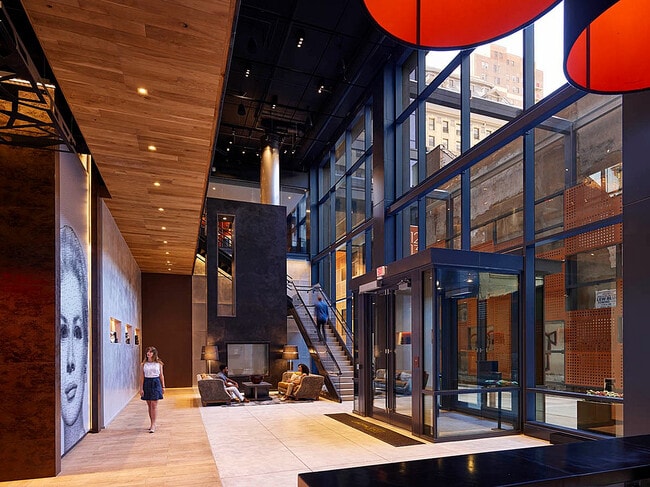
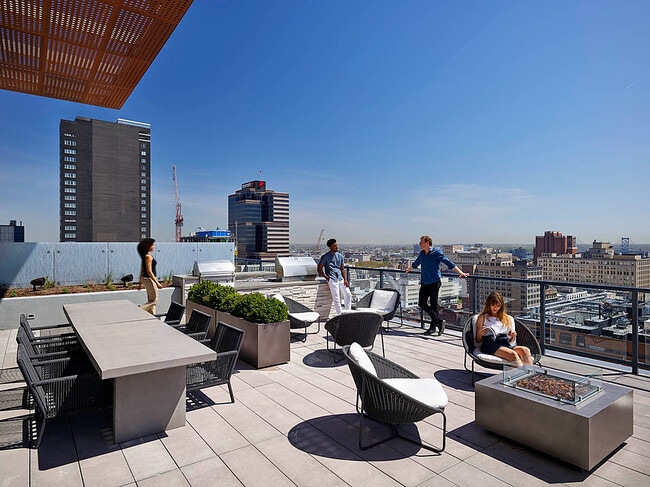
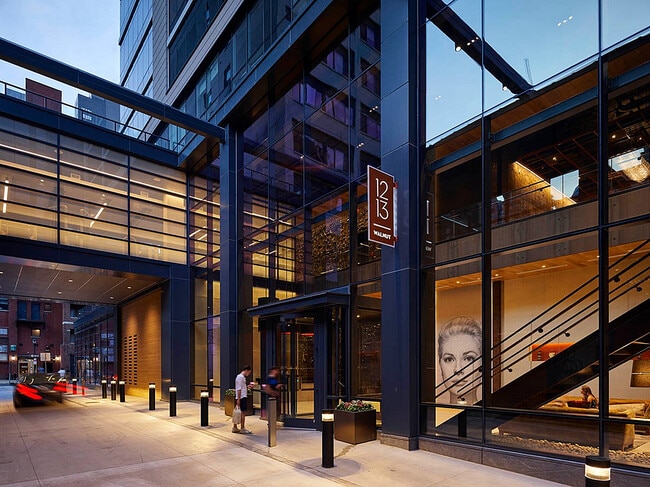
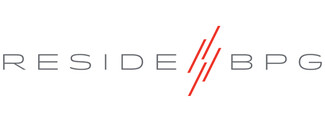
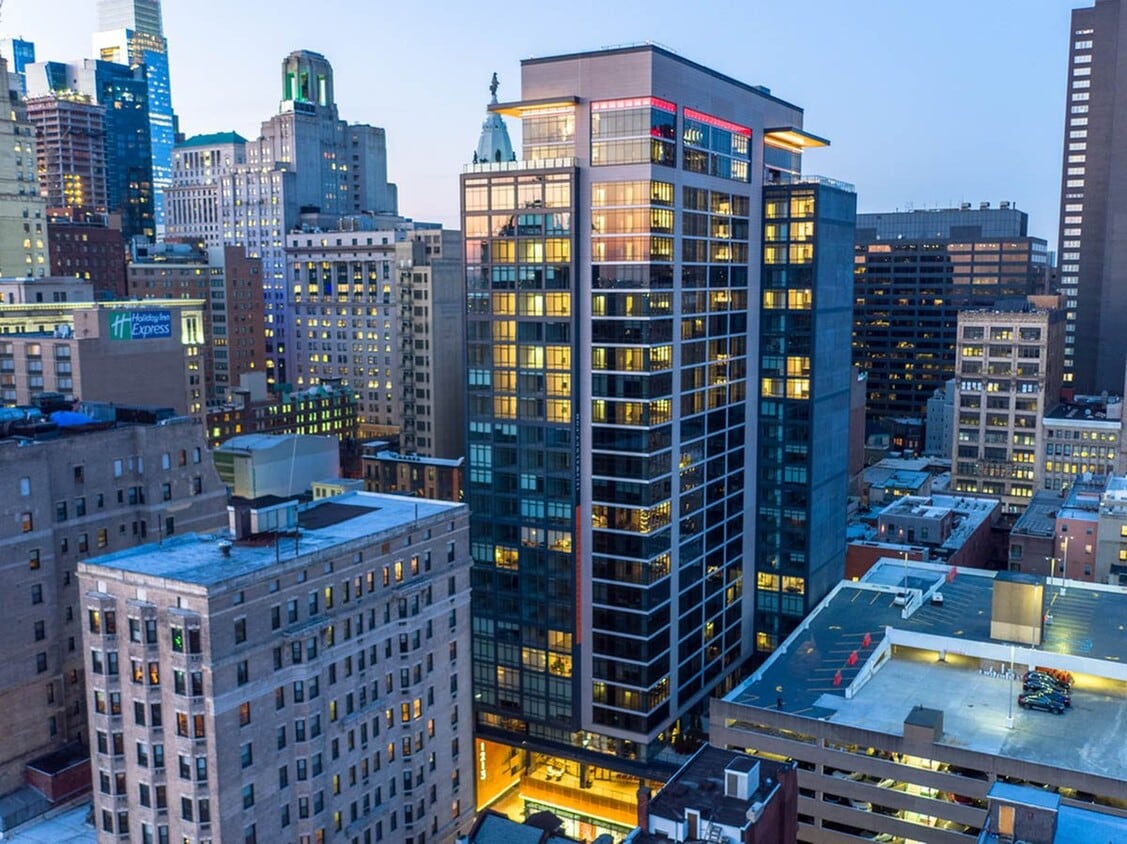
Property Manager Responded