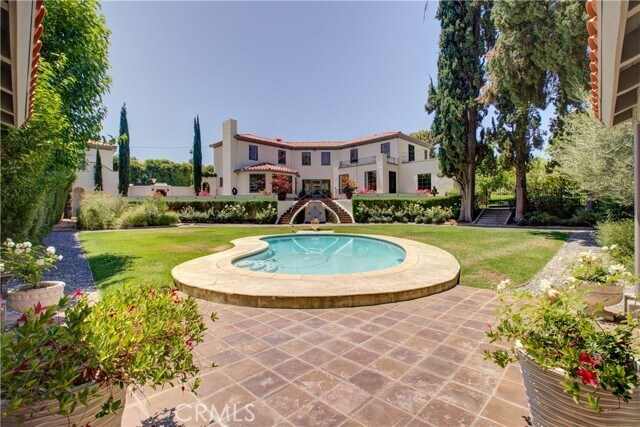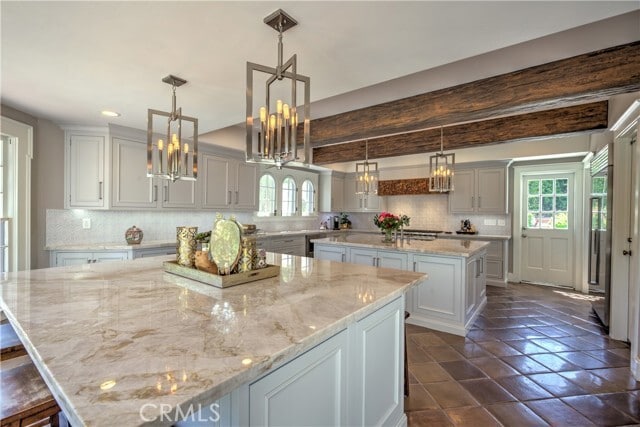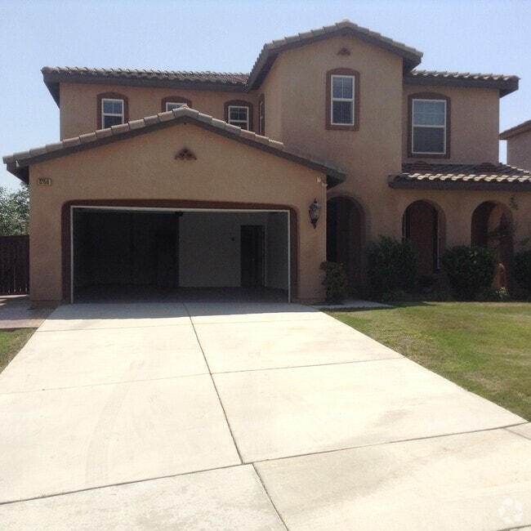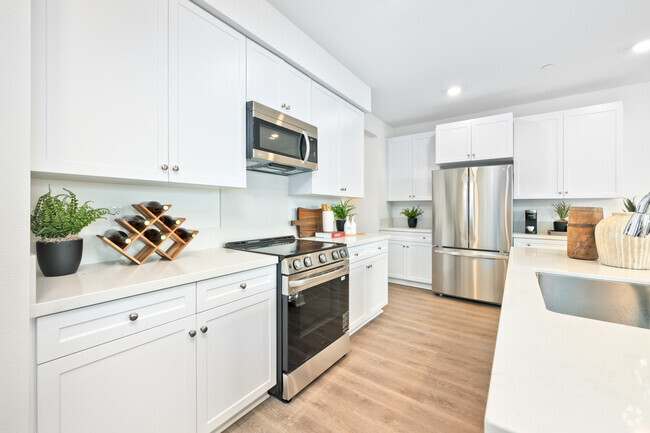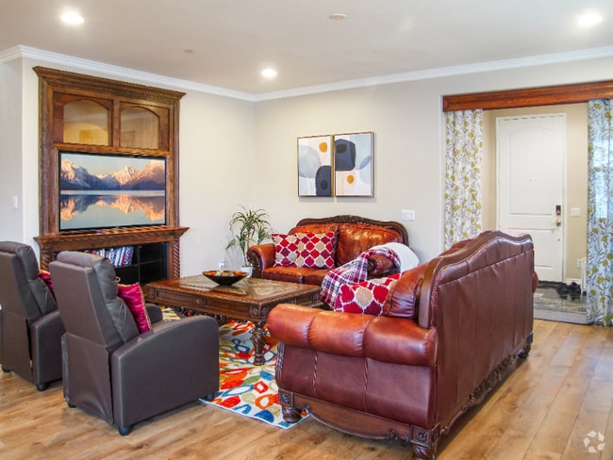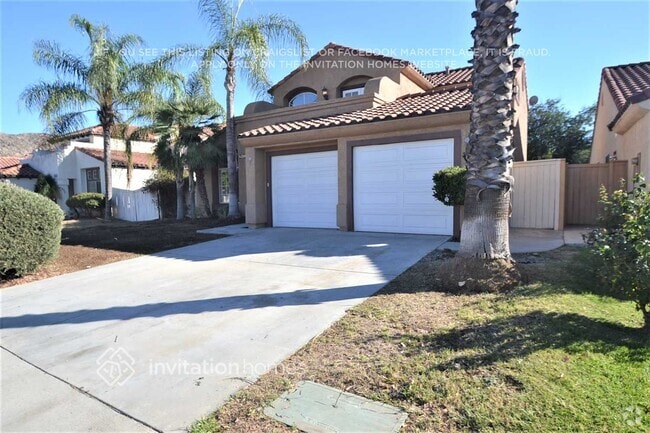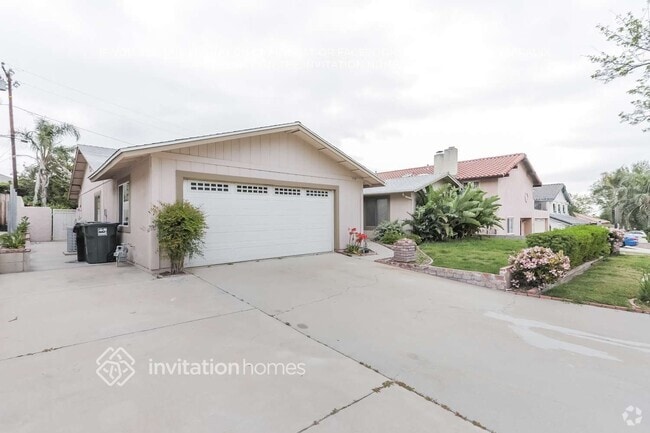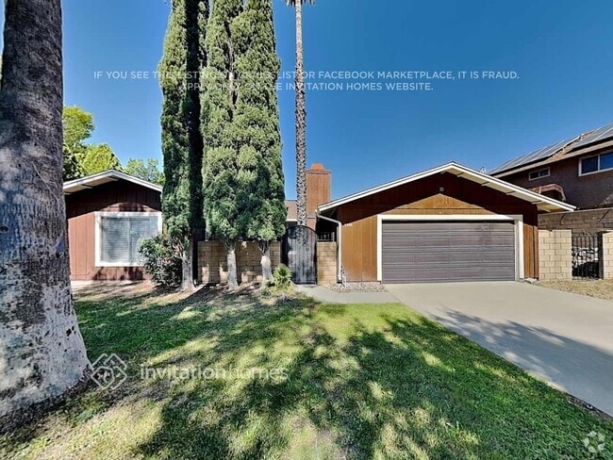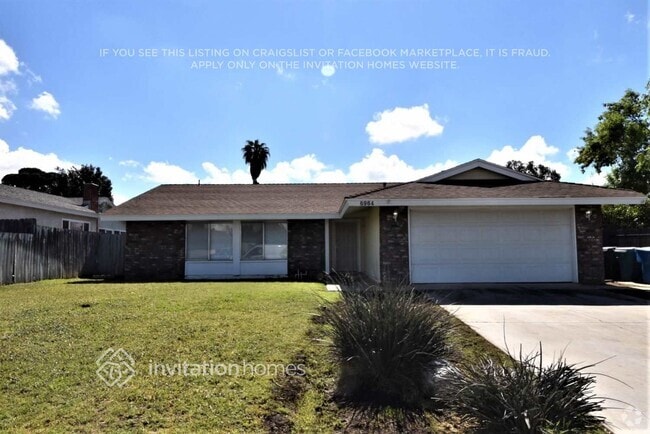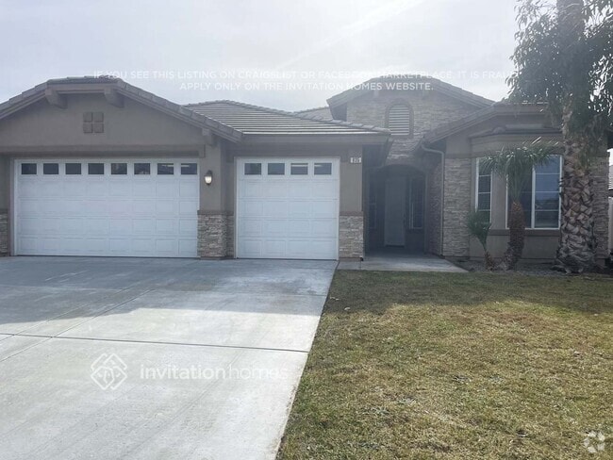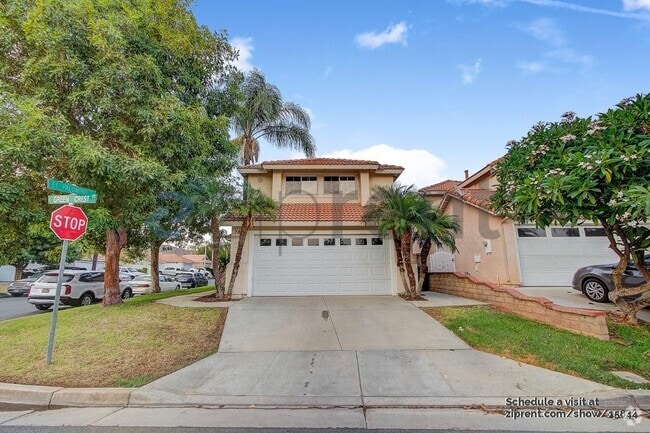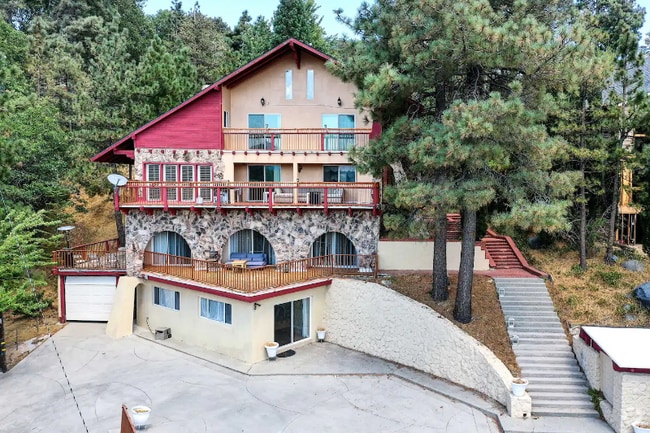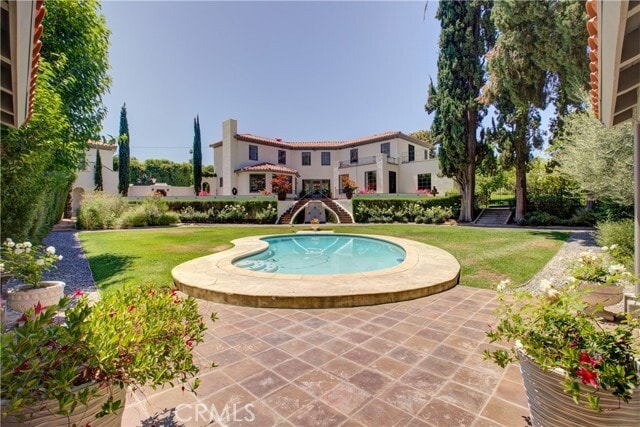1205 W Highland Ave
Redlands, CA 92373
-
Bedrooms
4
-
Bathrooms
5
-
Square Feet
4,229 sq ft
-
Available
Available Jul 19
Highlights
- Cabana
- All Bedrooms Downstairs
- Open Floorplan
- Mountain View
- Living Room with Attached Deck
- Quartz Countertops

About This Home
Known locally as the Lion House, this early 1910 Spanish Revival is one of the finest examples in California. Meticulously restored to its former glory with modern designer touches inside make this home one you won't want to miss. The magic begins in the gourmet kitchen boasting quartzite counters, recessed panel cabinets, Wolf range with a custom wood trimmed vent hood and Walker Zanger tile backsplash, a Sub-Zero refrigerator & dishwasher, enormous center island and large windows that let in so much natural light you'll think you're outdoors. Imported Spanish tile, original oak floors, laundry chutes from the upstairs ensuite bedrooms that end conveniently in the laundry room off the kitchen, new water saving fixtures and energy saving HVAC are just a few of the improvements that were 7 months in the making of this masterpiece. Outside you'll find a 1,300 square foot tile deck overlooking the backyard fireplace, pool and cabana, an 11 foot wrought iron automatic driveway gate and 3 matching wrought iron screen doors that let the breeze in. Above the carriage house that is easily converted to a garage you'll find a guest room and full bath. As beautiful as this home looks in photographs, the only way to truly experience the grandeur and attention to detail is to tour it. Once you have, I promise you will compare all others to The Lion House. MLS# IG25161263
1205 W Highland Ave is a house located in San Bernardino County and the 92373 ZIP Code. This area is served by the Redlands Unified attendance zone.
Home Details
Home Type
Year Built
Accessible Home Design
Bedrooms and Bathrooms
Home Design
Interior Spaces
Kitchen
Laundry
Listing and Financial Details
Lot Details
Outdoor Features
Parking
Pool
Utilities
Views
Community Details
Overview
Pet Policy
Fees and Policies
The fees below are based on community-supplied data and may exclude additional fees and utilities.
- Parking
-
Garage--
Details
Utilities Included
-
Water
-
Trash Removal
-
Sewer
Lease Options
-
12 Months
Contact
- Listed by MARK EDWARDS | PATRICIA HICKS, REALTOR
- Phone Number
- Contact
-
Source
 California Regional Multiple Listing Service
California Regional Multiple Listing Service
- Air Conditioning
- Heating
- Fireplace
- Dishwasher
- Pantry
- Oven
- Range
- Breakfast Nook
- Dining Room
- Balcony
- Patio
- Deck
- Pool
Where the mountains meet the desert on the edge of the Greater Los Angeles area, Redlands is a community that puts the rugged beauty of the Inland Empire right in your backyard. San Bernardino National Forest and Big Bear Lake sit just to the northeast, with Palm Springs, Joshua Tree National Park, and Coachella Valley within day trip distance.
Living in a Redlands apartment puts you just 15 minutes away from San Bernardino International Airport and Norton Air Force Base. Schools in the area score very highly, and both the University of Redlands and the University of California San Bernardino are close at hand.
Learn more about living in Redlands| Colleges & Universities | Distance | ||
|---|---|---|---|
| Colleges & Universities | Distance | ||
| Drive: | 6 min | 3.1 mi | |
| Drive: | 10 min | 5.2 mi | |
| Drive: | 17 min | 10.7 mi | |
| Drive: | 26 min | 15.6 mi |
 The GreatSchools Rating helps parents compare schools within a state based on a variety of school quality indicators and provides a helpful picture of how effectively each school serves all of its students. Ratings are on a scale of 1 (below average) to 10 (above average) and can include test scores, college readiness, academic progress, advanced courses, equity, discipline and attendance data. We also advise parents to visit schools, consider other information on school performance and programs, and consider family needs as part of the school selection process.
The GreatSchools Rating helps parents compare schools within a state based on a variety of school quality indicators and provides a helpful picture of how effectively each school serves all of its students. Ratings are on a scale of 1 (below average) to 10 (above average) and can include test scores, college readiness, academic progress, advanced courses, equity, discipline and attendance data. We also advise parents to visit schools, consider other information on school performance and programs, and consider family needs as part of the school selection process.
View GreatSchools Rating Methodology
Data provided by GreatSchools.org © 2025. All rights reserved.
You May Also Like
Similar Rentals Nearby
What Are Walk Score®, Transit Score®, and Bike Score® Ratings?
Walk Score® measures the walkability of any address. Transit Score® measures access to public transit. Bike Score® measures the bikeability of any address.
What is a Sound Score Rating?
A Sound Score Rating aggregates noise caused by vehicle traffic, airplane traffic and local sources
