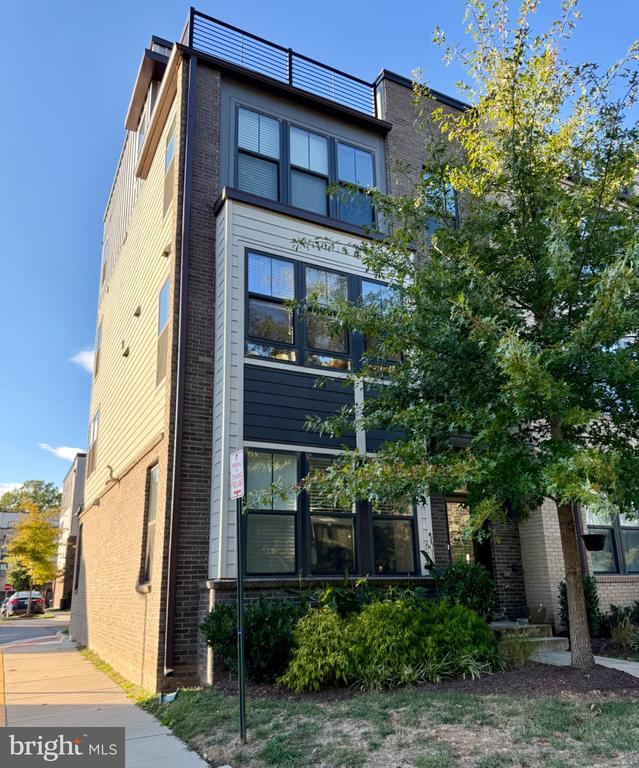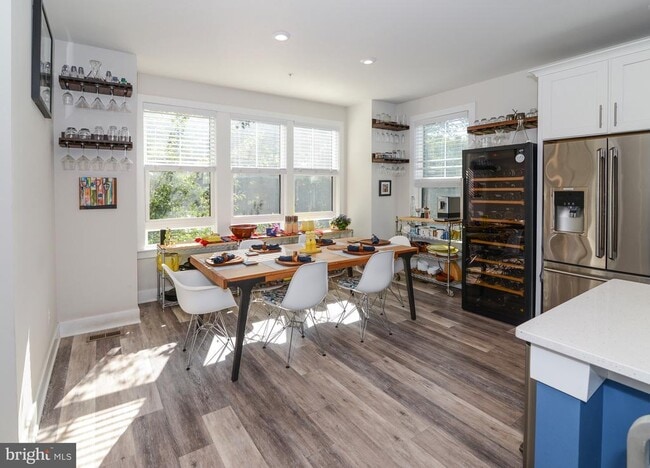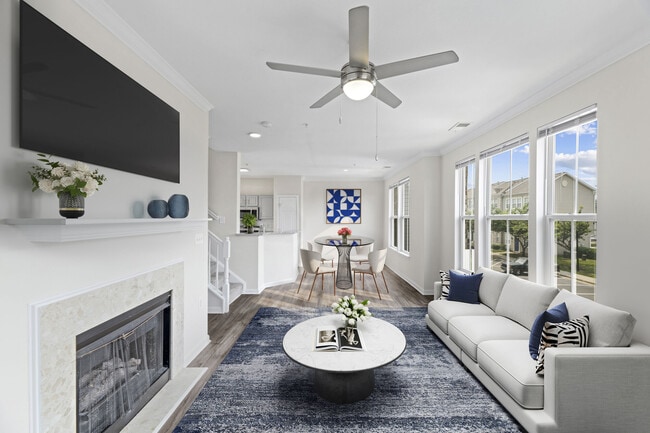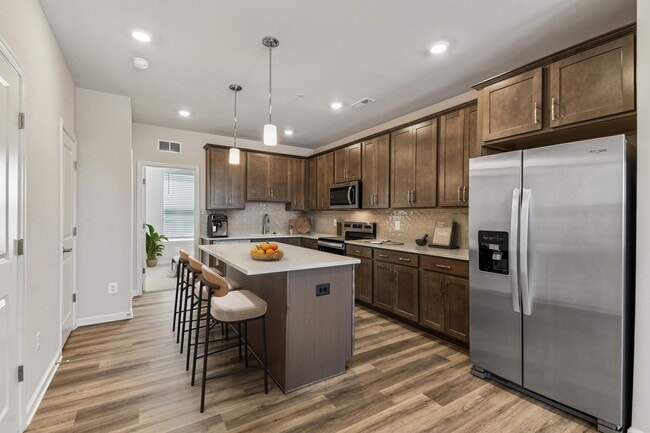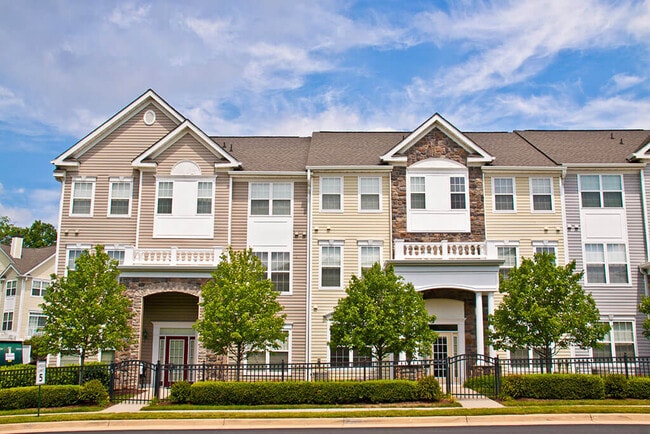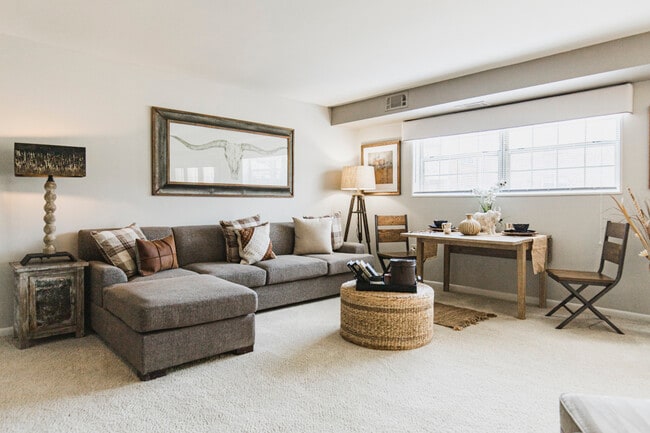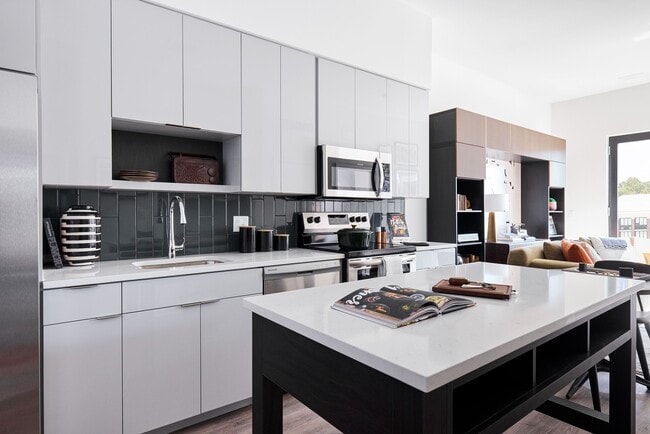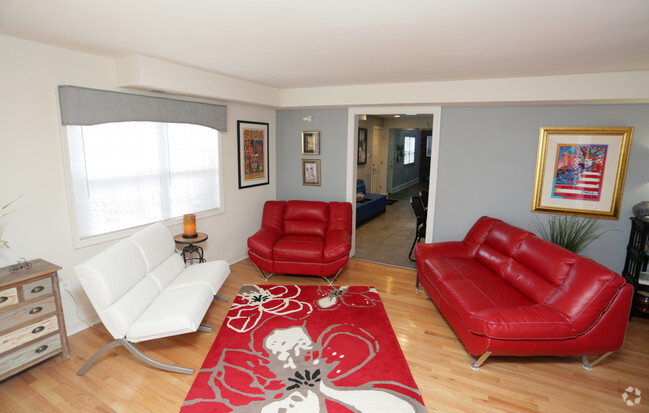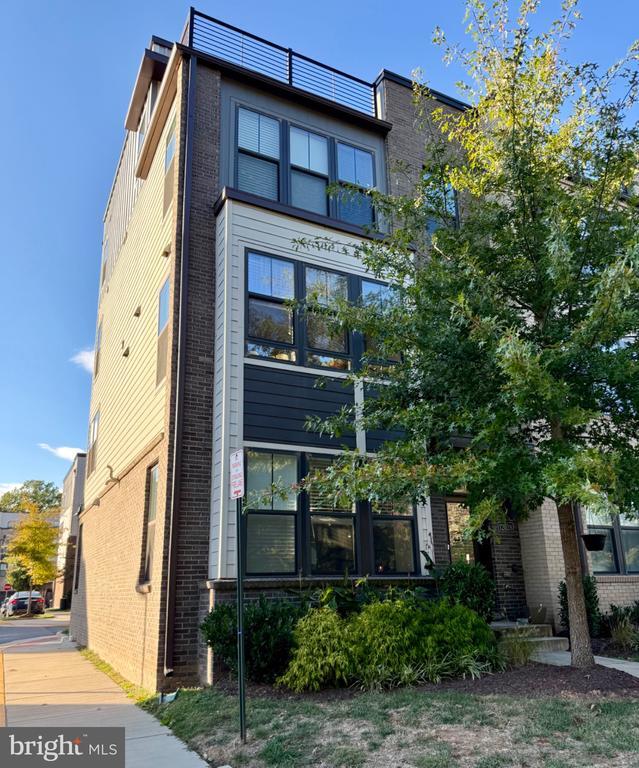12028 N Shore Dr
Reston, VA 20190
-
Bedrooms
3
-
Bathrooms
4
-
Square Feet
2,224 sq ft
-
Available
Available Now
Highlights
- Rooftop Deck
- View of Trees or Woods
- Open Floorplan
- Community Lake
- Contemporary Architecture
- Loft

About This Home
Nestled in the prestigious Tall Oaks community, this exquisite end-of-row townhouse offers a harmonious blend of contemporary elegance and modern convenience. Built in 2020, this residence boasts an impeccable condition, light-filled spaces showcasing high-end finishes and thoughtful design throughout. Step inside to discover an inviting open floor plan that seamlessly connects the family room, dining area, and gourmet kitchen. The heart of the home features upgraded countertops, a spacious island, and a five-burner cooktop with stainless backsplash, upper and lower cabinet lighting - perfect for culinary enthusiasts. Enjoy the convenience of a built-in microwave oven combo, separate wall oven, and dishwasher, all designed to elevate your cooking experience. The pantry provides ample storage, while recessed lighting and ceiling fans create a warm ambiance throughout. The home features three generously sized bedrooms, each designed with comfort in mind. The primary suite is a true retreat, complete with a luxurious walk-in closet and an en-suite bathroom featuring a walk-in shower with bench, double sinks and separate water closet. Natural light floods the space through energy-efficient double-pane windows, enhancing the inviting atmosphere. Enjoy serene views of the surrounding trees and woods from your private roof deck and family room deck has added rail shelf for entertaining, perfect for morning coffee or evening relaxation. Outside, the property is complemented by a well-maintained exterior featuring brick front and cement siding, along with a stoop and sidewalks that enhance the community's charm. The attached two-car garage offers additional hayloft storage and easy access, with close by guest parking. As part of the Tall Oaks community, residents enjoy a wealth of amenities, including a tot lot, bus stop and neighborhood Paisanos. Access to Reston's multiple amenities including tennis courts, and a community center. Explore the scenic bike trails, jog along the paths, or unwind at the dog park. Across the street you'll find an outdoor pool. With common area maintenance and lawn care included in the lease, you can spend more time enjoying the lifestyle this community offers. Conveniently located near major transportation options, including a metro station and bus stops, this home ensures easy access to the surrounding area. Available for lease starting October 25, 2025, with flexible terms ranging from 12 to 36 months, this property is ready to welcome you into a life of luxury and comfort. Experience the perfect blend of style, convenience, and community in this stunning townhouse-your new home awaits!
12028 N Shore Dr is a townhome located in Fairfax County and the 20190 ZIP Code. This area is served by the Fairfax County Public Schools attendance zone.
Home Details
Home Type
Year Built
Bedrooms and Bathrooms
Eco-Friendly Details
Home Design
Home Security
Interior Spaces
Kitchen
Laundry
Listing and Financial Details
Lot Details
Outdoor Features
Parking
Schools
Utilities
Views
Community Details
Amenities
Overview
Pet Policy
Recreation
Contact
- Listed by Lynne H DePaso | Land & Homes LC
- Phone Number
- Contact
-
Source
 Bright MLS, Inc.
Bright MLS, Inc.
- Dishwasher
Reston, VA takes pride in having been the first modern planned community in the country. Today, it still embodies the vision its founder had so many years ago. A self-sufficient community in a suburban setting, Reston emphasizes convenience and community for a better quality of life.
The city consists of lakes, pools, apartments, and shopping, each within walking distance of a Reston village center. The heart of the community lies in Reston Town Center, a place to gather, shop, dine, and attend an event!
Reston has a strong economy that relies heavily on high-tech and information businesses within the region. It’s located in Fairfax County near Washington D.C. and Dulles Airport. Residents express a sense of community and belonging in this neighborly town.
Learn more about living in Reston| Colleges & Universities | Distance | ||
|---|---|---|---|
| Colleges & Universities | Distance | ||
| Drive: | 13 min | 6.7 mi | |
| Drive: | 13 min | 7.0 mi | |
| Drive: | 25 min | 10.8 mi | |
| Drive: | 21 min | 11.9 mi |
 The GreatSchools Rating helps parents compare schools within a state based on a variety of school quality indicators and provides a helpful picture of how effectively each school serves all of its students. Ratings are on a scale of 1 (below average) to 10 (above average) and can include test scores, college readiness, academic progress, advanced courses, equity, discipline and attendance data. We also advise parents to visit schools, consider other information on school performance and programs, and consider family needs as part of the school selection process.
The GreatSchools Rating helps parents compare schools within a state based on a variety of school quality indicators and provides a helpful picture of how effectively each school serves all of its students. Ratings are on a scale of 1 (below average) to 10 (above average) and can include test scores, college readiness, academic progress, advanced courses, equity, discipline and attendance data. We also advise parents to visit schools, consider other information on school performance and programs, and consider family needs as part of the school selection process.
View GreatSchools Rating Methodology
Data provided by GreatSchools.org © 2025. All rights reserved.
Transportation options available in Reston include Innovation Center, Silver Line Center Platform, located 5.3 miles from 12028 N Shore Dr. 12028 N Shore Dr is near Washington Dulles International, located 8.4 miles or 17 minutes away, and Ronald Reagan Washington Ntl, located 23.0 miles or 36 minutes away.
| Transit / Subway | Distance | ||
|---|---|---|---|
| Transit / Subway | Distance | ||
| Drive: | 8 min | 5.3 mi | |
|
|
Drive: | 11 min | 6.7 mi |
| Drive: | 18 min | 11.0 mi | |
|
|
Drive: | 19 min | 12.6 mi |
| Drive: | 21 min | 13.7 mi |
| Commuter Rail | Distance | ||
|---|---|---|---|
| Commuter Rail | Distance | ||
|
|
Drive: | 31 min | 13.7 mi |
|
|
Drive: | 32 min | 20.0 mi |
|
|
Drive: | 32 min | 20.2 mi |
|
|
Drive: | 34 min | 20.4 mi |
|
|
Drive: | 34 min | 21.8 mi |
| Airports | Distance | ||
|---|---|---|---|
| Airports | Distance | ||
|
Washington Dulles International
|
Drive: | 17 min | 8.4 mi |
|
Ronald Reagan Washington Ntl
|
Drive: | 36 min | 23.0 mi |
Time and distance from 12028 N Shore Dr.
| Shopping Centers | Distance | ||
|---|---|---|---|
| Shopping Centers | Distance | ||
| Drive: | 5 min | 1.8 mi | |
| Drive: | 5 min | 1.9 mi | |
| Drive: | 5 min | 2.0 mi |
| Parks and Recreation | Distance | ||
|---|---|---|---|
| Parks and Recreation | Distance | ||
|
Lake Anne
|
Drive: | 4 min | 1.6 mi |
|
Lake Thoreau
|
Drive: | 4 min | 1.7 mi |
|
Lake Newport
|
Drive: | 4 min | 1.9 mi |
|
Reston Zoo
|
Drive: | 5 min | 2.3 mi |
|
Lake Fairfax Park
|
Drive: | 11 min | 3.3 mi |
| Hospitals | Distance | ||
|---|---|---|---|
| Hospitals | Distance | ||
| Drive: | 5 min | 2.1 mi | |
| Drive: | 15 min | 7.6 mi | |
| Drive: | 21 min | 13.9 mi |
You May Also Like
Similar Rentals Nearby
-
-
1 / 15
-
-
-
-
-
-
-
-
What Are Walk Score®, Transit Score®, and Bike Score® Ratings?
Walk Score® measures the walkability of any address. Transit Score® measures access to public transit. Bike Score® measures the bikeability of any address.
What is a Sound Score Rating?
A Sound Score Rating aggregates noise caused by vehicle traffic, airplane traffic and local sources
