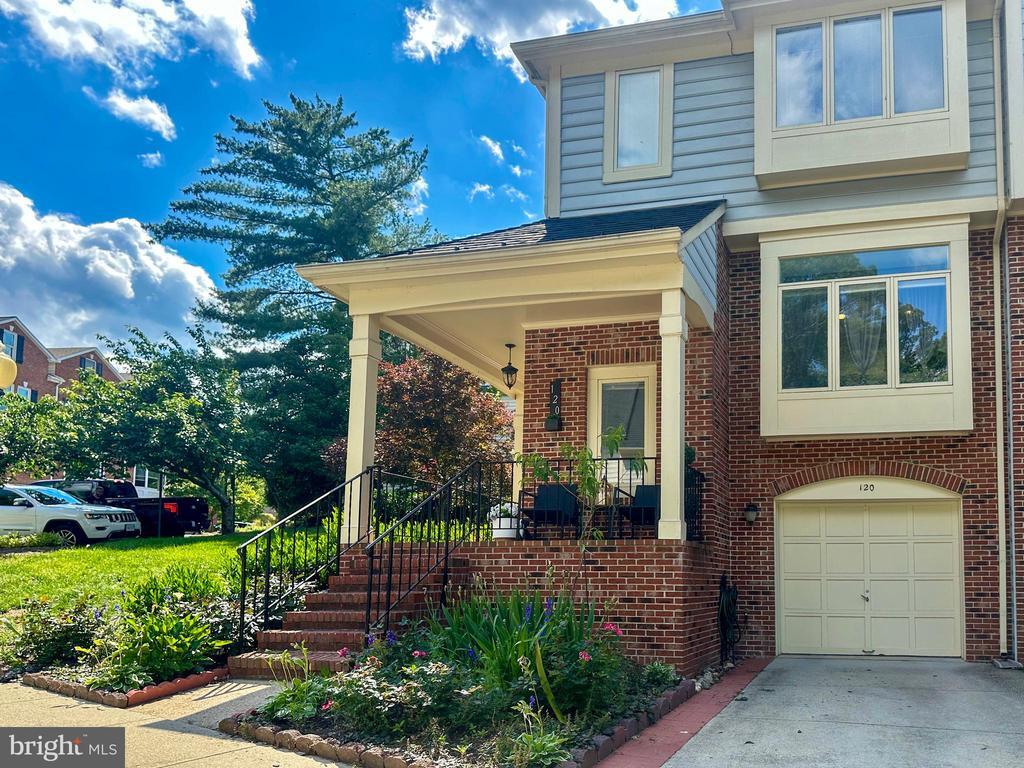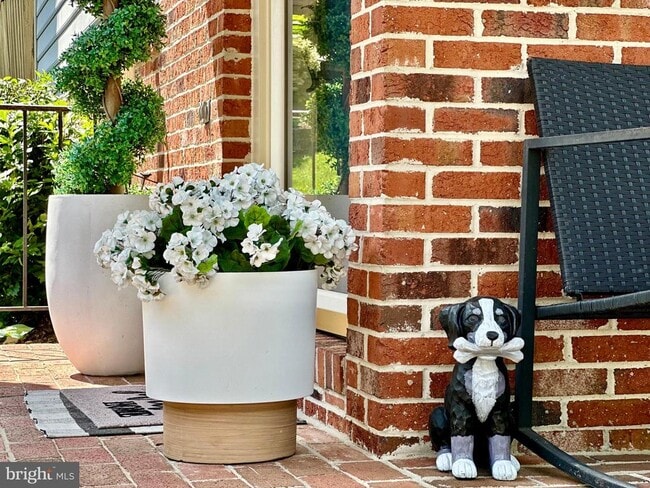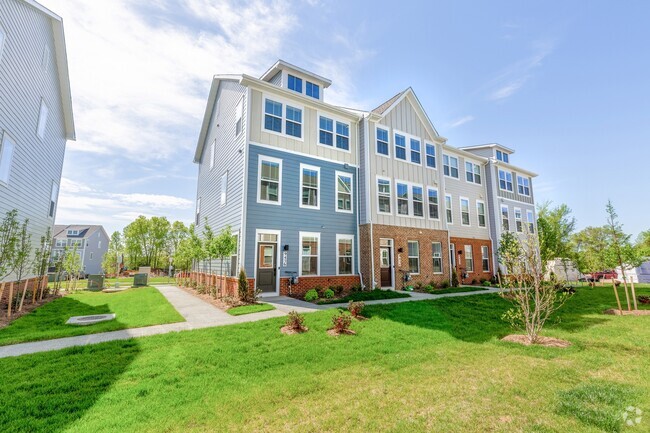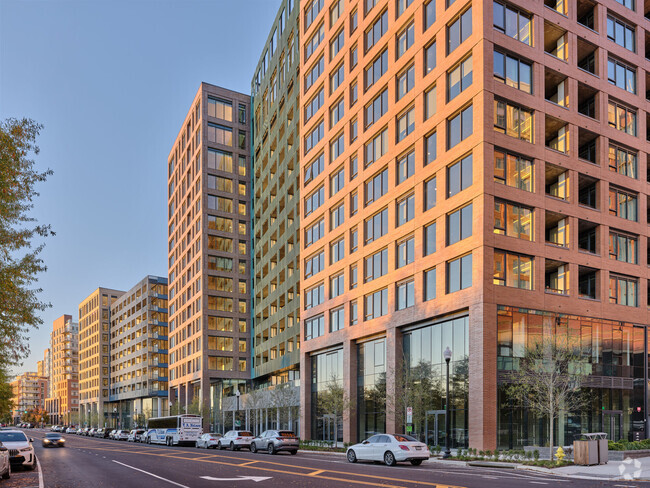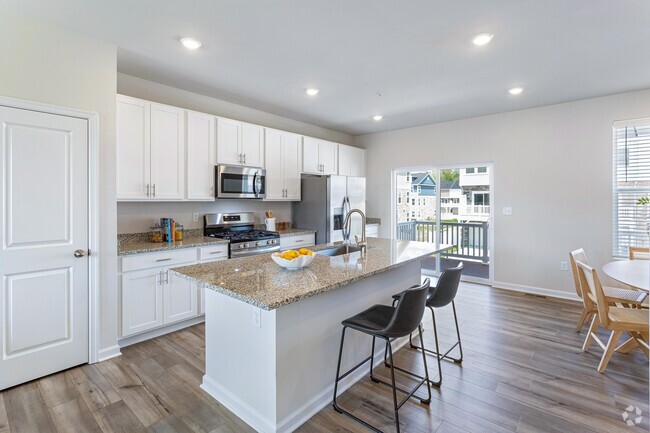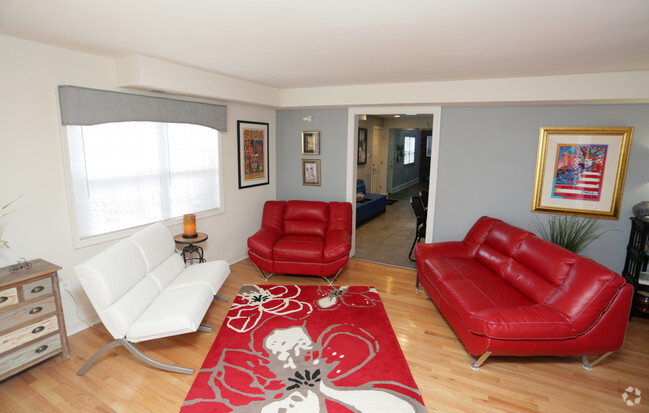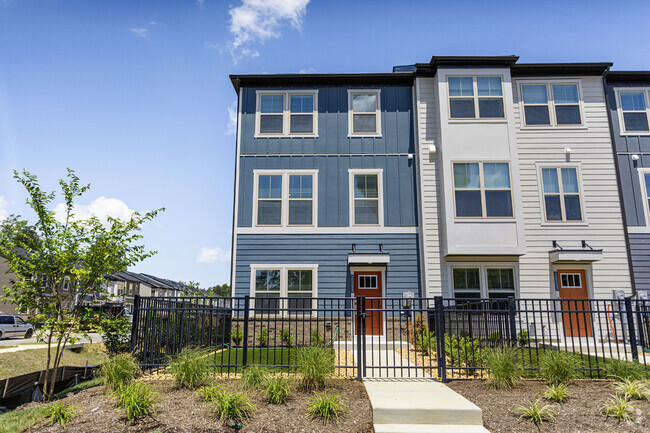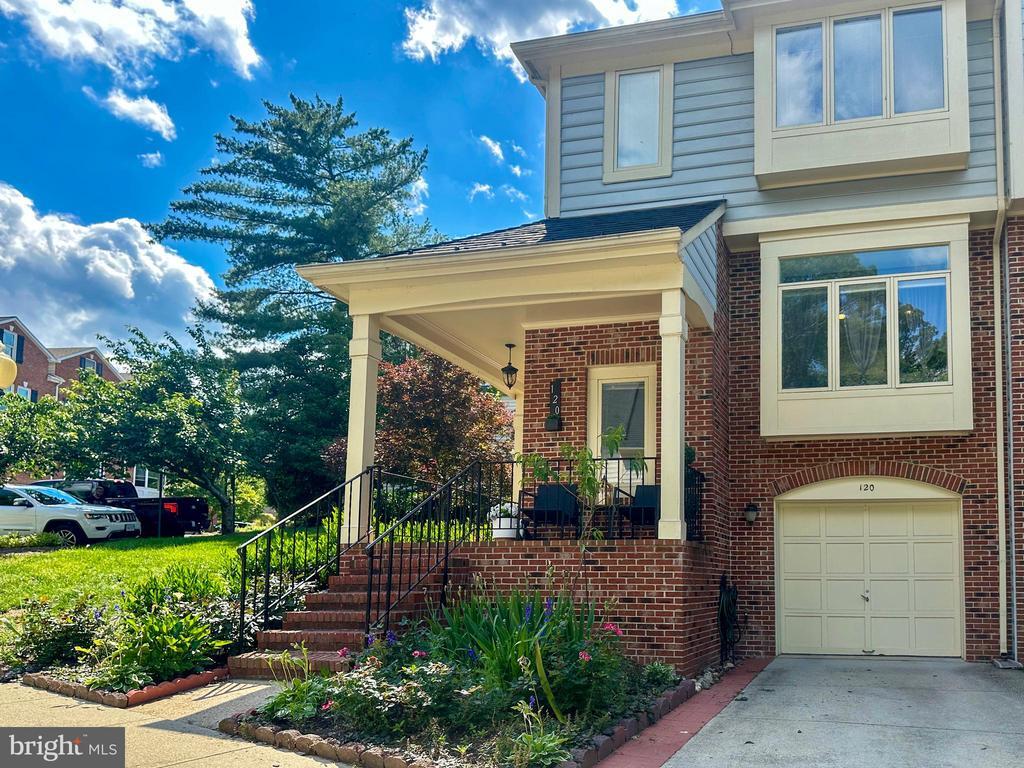120 E Colonial Dr
Occoquan Historic District, VA 22125
-
Bedrooms
2
-
Bathrooms
3
-
Square Feet
--
-
Available
Available Now
Highlights
- Colonial Architecture
- Deck
- Premium Lot
- Upgraded Countertops
- Breakfast Area or Nook
- 1 Car Direct Access Garage

About This Home
Welcome to The Towns of Occoquan Mill, A meticulously maintained community featuring rarely available townhomes designed for modern living. As you approach, you’ll be welcomed by lush landscaping and an inviting covered wrap-around brick porch that sets the tone for this charming residence. Step inside the spacious foyer, where high ceilings and a stunning designer chandelier create an immediate sense of elegance. From here, you can easily access the main level or descend to the lower level. Main Level: The bright and airy living room at the front of the home is perfect for relaxation or entertaining. This space features a stylish wood-burning fireplace, new laminate flooring, a generous box bay window, elegant crown molding, and a chic ceiling fan. As you move toward the kitchen, you’ll find a convenient powder room for guests and a unique solarium-style bump-out adjacent to the dining area. The eat-in kitchen is a true highlight, boasting upgraded appliances, ample cabinetry for storage, and a built-in pantry. With granite countertops, a striking glass backsplash, and modern fixtures, this kitchen is both functional and visually appealing. Step outside from the kitchen to the fully fenced backyard and wooden patio, ideal for outdoor gatherings. Upper Level: Discover two spacious primary suites, each with its own private ensuite. The first suite features a large walk-in closet, ceiling fan, and expansive corner windows that flood the room with natural light while ensuring privacy. Its fully renovated ensuite showcases a walk-in shower adorned with oversized porcelain tiles and contemporary fixtures. The double sink vanity offers convenient pull-out shelves, drawer organization, and an innovative integrated lighting system with a built-in defogger and dimmable LED lights. The second suite is equally inviting, complete with wall-to-wall closets featuring custom shelving, a ceiling fan, and a charming box bay window. Its updated ensuite beautifully complements the first, offering a single sink vanity with storage, a dimmable lighted anti-fog mirror, and a stylish tub/shower combo equipped with modern hardware. Lower Level: This versatile space offers a perfect flex area that can accommodate guests or serve as a den or office, complete with custom built-ins and a wet bar. The lower level also includes a second powder room, a laundry area, and access to the one-car garage. Community & Commuting: Enjoy a short walk to the historic waterfront town of Occoquan, known for its artisan markets, beautiful rivers, festive holidays, and marina. Commuters will appreciate the proximity to I-95, several commuter lots, and VRE, making travel to Fort Belvoir, Washington DC, and Quantico a breeze. This home combines comfort, style, and convenience in a vibrant community, don’t miss the opportunity to make it yours!
120 E Colonial Dr is a townhome located in Prince William County and the 22125 ZIP Code. This area is served by the Prince William County Public Schools attendance zone.
Home Details
Home Type
Year Built
Accessible Home Design
Bedrooms and Bathrooms
Flooring
Home Design
Home Security
Interior Spaces
Kitchen
Laundry
Listing and Financial Details
Lot Details
Outdoor Features
Parking
Schools
Utilities
Community Details
Overview
Pet Policy
Contact
- Listed by Amanda Barnes | RE/MAX Gateway, LLC
- Phone Number
- Contact
-
Source
 Bright MLS, Inc.
Bright MLS, Inc.
- Fireplace
- Basement
| Colleges & Universities | Distance | ||
|---|---|---|---|
| Colleges & Universities | Distance | ||
| Drive: | 11 min | 6.2 mi | |
| Drive: | 17 min | 10.0 mi | |
| Drive: | 21 min | 13.0 mi | |
| Drive: | 25 min | 14.0 mi |
 The GreatSchools Rating helps parents compare schools within a state based on a variety of school quality indicators and provides a helpful picture of how effectively each school serves all of its students. Ratings are on a scale of 1 (below average) to 10 (above average) and can include test scores, college readiness, academic progress, advanced courses, equity, discipline and attendance data. We also advise parents to visit schools, consider other information on school performance and programs, and consider family needs as part of the school selection process.
The GreatSchools Rating helps parents compare schools within a state based on a variety of school quality indicators and provides a helpful picture of how effectively each school serves all of its students. Ratings are on a scale of 1 (below average) to 10 (above average) and can include test scores, college readiness, academic progress, advanced courses, equity, discipline and attendance data. We also advise parents to visit schools, consider other information on school performance and programs, and consider family needs as part of the school selection process.
View GreatSchools Rating Methodology
Data provided by GreatSchools.org © 2025. All rights reserved.
Transportation options available in Occoquan Historic District include Franconia-Springfield, located 11.0 miles from 120 E Colonial Dr. 120 E Colonial Dr is near Ronald Reagan Washington Ntl, located 20.8 miles or 32 minutes away, and Washington Dulles International, located 28.6 miles or 50 minutes away.
| Transit / Subway | Distance | ||
|---|---|---|---|
| Transit / Subway | Distance | ||
|
|
Drive: | 17 min | 11.0 mi |
| Commuter Rail | Distance | ||
|---|---|---|---|
| Commuter Rail | Distance | ||
|
|
Drive: | 4 min | 1.7 mi |
|
|
Drive: | 8 min | 4.2 mi |
|
|
Drive: | 12 min | 5.8 mi |
|
|
Drive: | 11 min | 5.8 mi |
|
|
Drive: | 21 min | 12.6 mi |
| Airports | Distance | ||
|---|---|---|---|
| Airports | Distance | ||
|
Ronald Reagan Washington Ntl
|
Drive: | 32 min | 20.8 mi |
|
Washington Dulles International
|
Drive: | 50 min | 28.6 mi |
Time and distance from 120 E Colonial Dr.
| Shopping Centers | Distance | ||
|---|---|---|---|
| Shopping Centers | Distance | ||
| Walk: | 11 min | 0.6 mi | |
| Walk: | 11 min | 0.6 mi | |
| Walk: | 17 min | 0.9 mi |
| Parks and Recreation | Distance | ||
|---|---|---|---|
| Parks and Recreation | Distance | ||
|
Occoquan Regional Park
|
Drive: | 8 min | 2.8 mi |
|
Occoquan Bay National Wildlife Refuge
|
Drive: | 8 min | 3.2 mi |
|
Sandy Run Regional Park
|
Drive: | 11 min | 5.5 mi |
|
Meadowood Recreation Area
|
Drive: | 12 min | 6.1 mi |
|
Mason Neck State Park
|
Drive: | 21 min | 10.7 mi |
| Hospitals | Distance | ||
|---|---|---|---|
| Hospitals | Distance | ||
| Drive: | 9 min | 4.5 mi | |
| Drive: | 16 min | 9.0 mi |
| Military Bases | Distance | ||
|---|---|---|---|
| Military Bases | Distance | ||
| Drive: | 21 min | 11.2 mi |
You May Also Like
Similar Rentals Nearby
-
-
-
-
-
-
-
-
-
-
1 / 45
What Are Walk Score®, Transit Score®, and Bike Score® Ratings?
Walk Score® measures the walkability of any address. Transit Score® measures access to public transit. Bike Score® measures the bikeability of any address.
What is a Sound Score Rating?
A Sound Score Rating aggregates noise caused by vehicle traffic, airplane traffic and local sources
