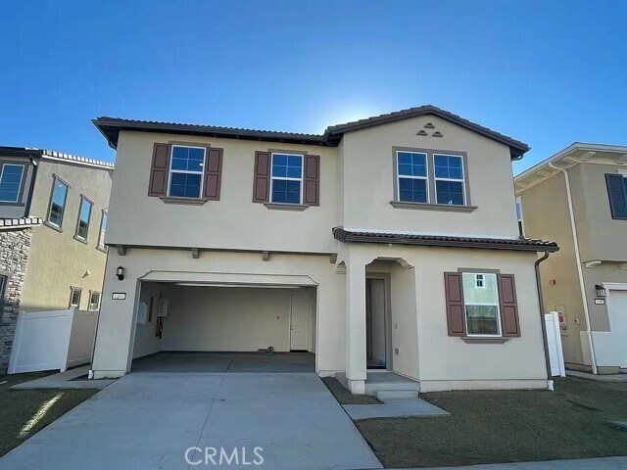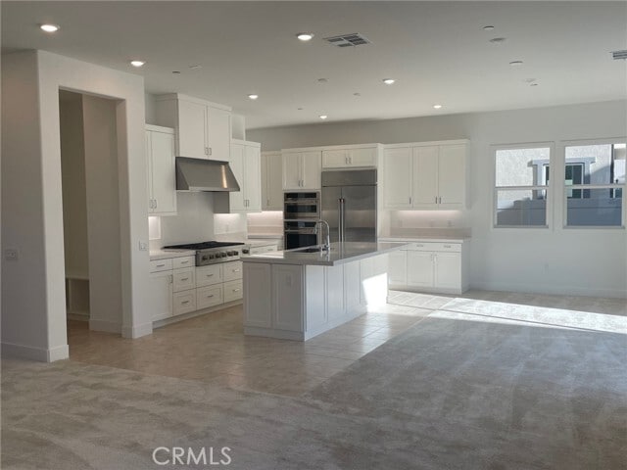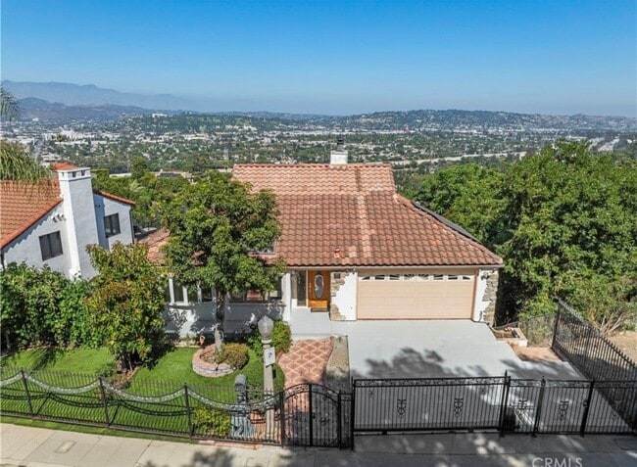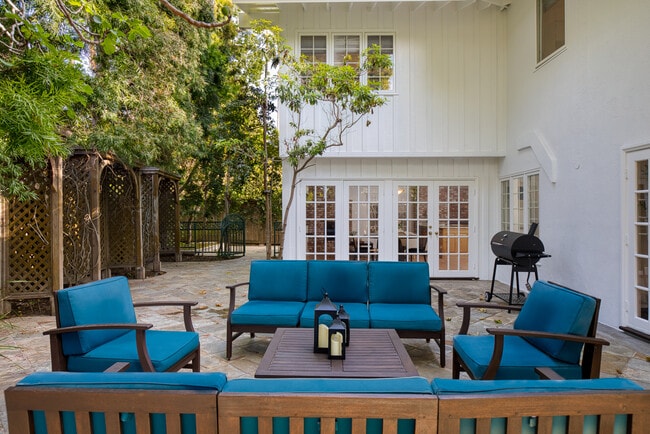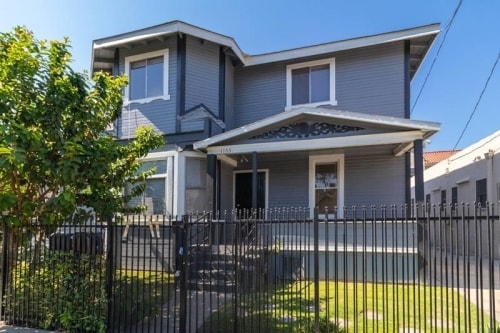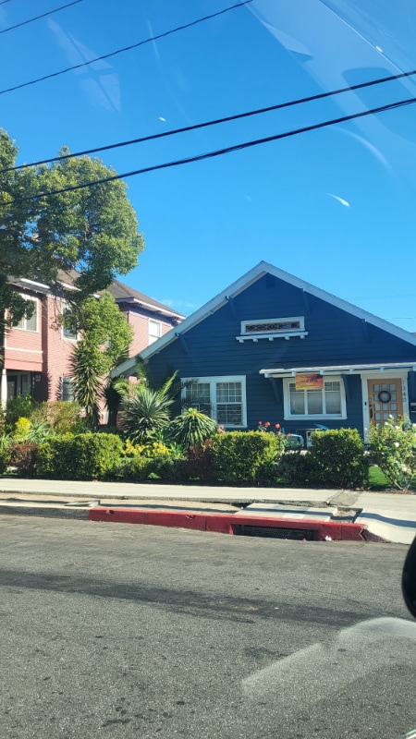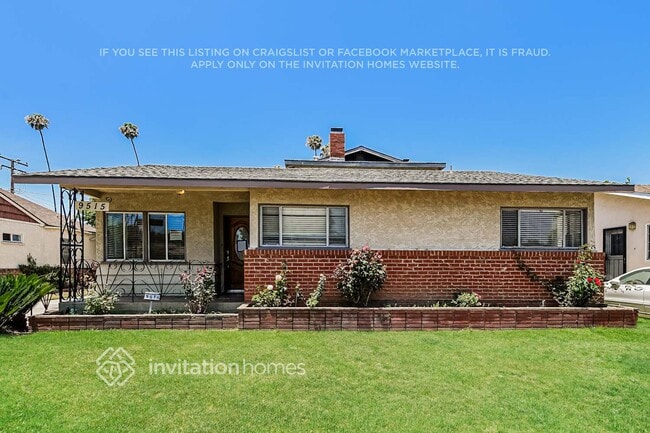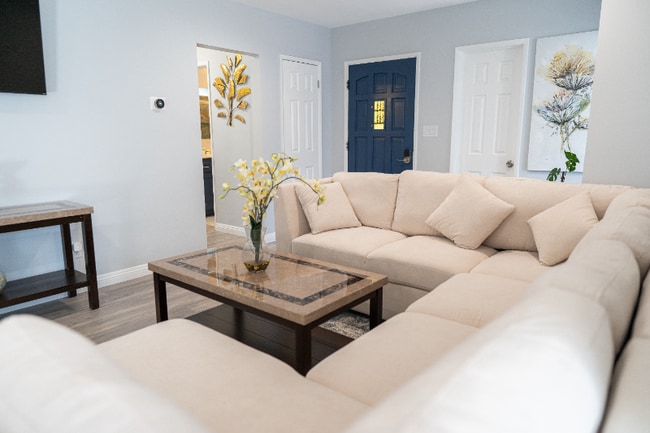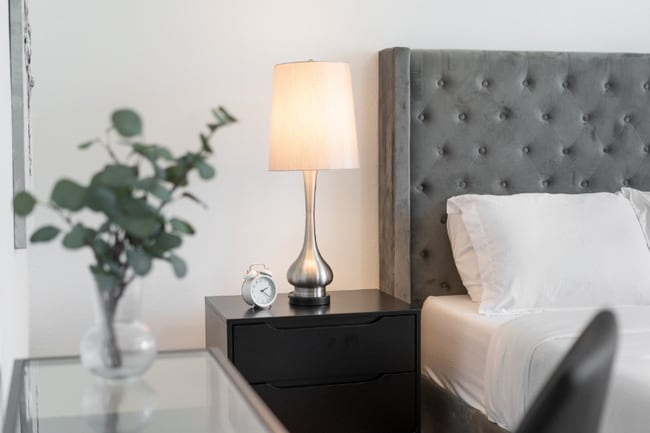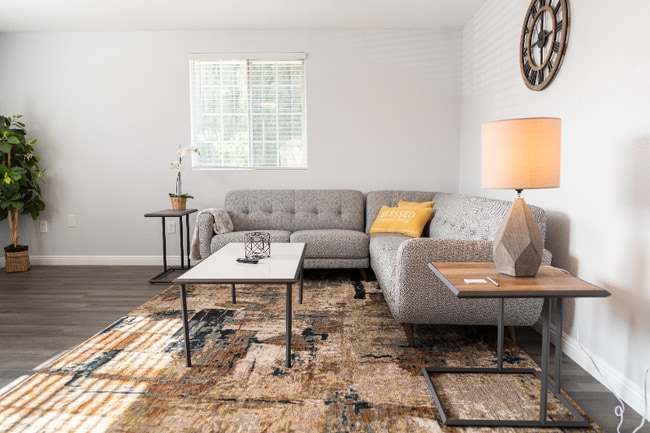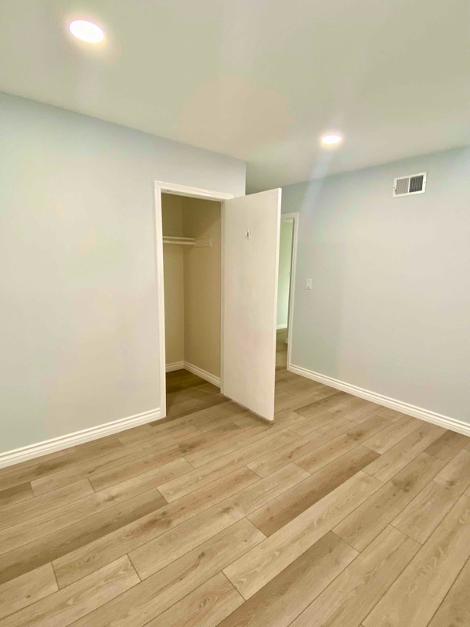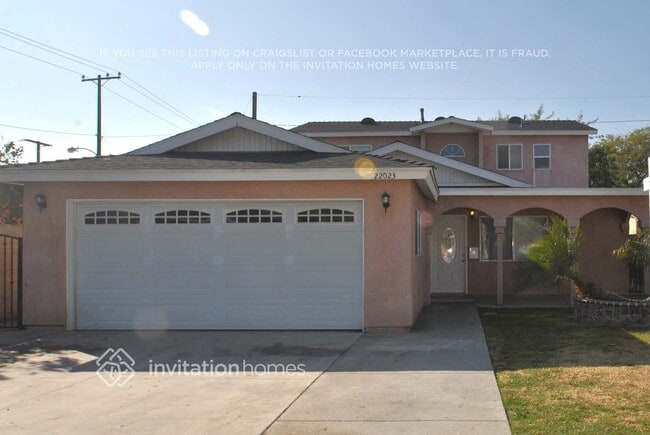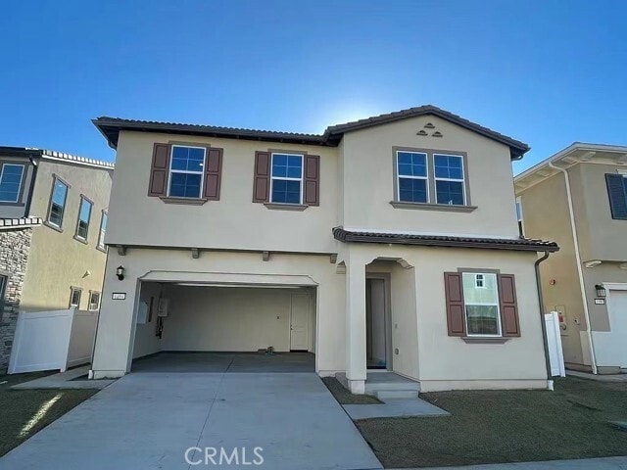1184 Silverwood Way
City of Industry, CA 91745
-
Bedrooms
5
-
Bathrooms
4
-
Square Feet
3,044 sq ft
-
Available
Available Now
Highlights
- Open Floorplan
- Mountain View
- Contemporary Architecture
- Bonus Room
- High Ceiling
- Great Room

About This Home
Beautiful Lennar brand new 5-bedroom, 4-bath single family home located in a highly desirable neighborhood with top-rated schools Glen A. Wilson high school. This spacious residence features modern finishes, upgraded kitchen has a built-in large refrigerator, quartz countertops and pantry with an open-concept layout, there is one bedroom and one bathroom in downstairs and abundant natural light, upstairs 4 bedrooms and 3 bathrooms which include master bedroom with large bath and walk-in closet and 3 bedrooms and 2 bathrooms on the other side, large loft perfect for comfortable home office or entertainment room. MLS# CV25258894
1184 Silverwood Way is a house located in Los Angeles County and the 91745 ZIP Code. This area is served by the Hacienda la Puente Unified attendance zone.
Home Details
Home Type
Year Built
Bedrooms and Bathrooms
Flooring
Home Design
Home Security
Interior Spaces
Kitchen
Laundry
Listing and Financial Details
Lot Details
Outdoor Features
Parking
Schools
Utilities
Views
Community Details
Overview
Pet Policy
Recreation
Fees and Policies
The fees below are based on community-supplied data and may exclude additional fees and utilities.
- One-Time Basics
- Due at Move-In
- Security Deposit - Refundable$6,000
- Due at Move-In
- Garage - Attached
Property Fee Disclaimer: Based on community-supplied data and independent market research. Subject to change without notice. May exclude fees for mandatory or optional services and usage-based utilities.
Details
Lease Options
-
12 Months
Contact
- Listed by Bin Gong | Pinnacle Real Estate Group
- Phone Number
- Contact
-
Source
 California Regional Multiple Listing Service
California Regional Multiple Listing Service
- Washer/Dryer
- Washer/Dryer Hookup
- Air Conditioning
- Heating
- Dishwasher
- Pantry
- Microwave
- Oven
- Range
- Freezer
- Breakfast Nook
- Carpet
- Tile Floors
- Window Coverings
- Fenced Lot
- Patio
Located 20 miles east of Downtown Los Angeles, Hacienda La Puente lie in Los Angeles County. Known simply to locals as “Hacienda,” the area is home to a vibrant culture. State Route 60 runs through an urban hub with a suburban feel in the San Gabriel Valley region. Hacienda stretches into the hills, drawing a culturally diverse demographic. The neighborhood parks have stunning panoramic views, and local grocery stores stock a wide range of foods. Affordable apartments in and around Hacienda and the Hacienda Heights area will put you just minutes from the heart of LA.
Learn more about living in Hacienda La Puente| Colleges & Universities | Distance | ||
|---|---|---|---|
| Colleges & Universities | Distance | ||
| Drive: | 13 min | 5.6 mi | |
| Drive: | 12 min | 6.4 mi | |
| Drive: | 16 min | 7.8 mi | |
| Drive: | 19 min | 11.0 mi |
 The GreatSchools Rating helps parents compare schools within a state based on a variety of school quality indicators and provides a helpful picture of how effectively each school serves all of its students. Ratings are on a scale of 1 (below average) to 10 (above average) and can include test scores, college readiness, academic progress, advanced courses, equity, discipline and attendance data. We also advise parents to visit schools, consider other information on school performance and programs, and consider family needs as part of the school selection process.
The GreatSchools Rating helps parents compare schools within a state based on a variety of school quality indicators and provides a helpful picture of how effectively each school serves all of its students. Ratings are on a scale of 1 (below average) to 10 (above average) and can include test scores, college readiness, academic progress, advanced courses, equity, discipline and attendance data. We also advise parents to visit schools, consider other information on school performance and programs, and consider family needs as part of the school selection process.
View GreatSchools Rating Methodology
Data provided by GreatSchools.org © 2025. All rights reserved.
Transportation options available in City of Industry include Irwindale Station, located 10.7 miles from 1184 Silverwood Way. 1184 Silverwood Way is near Long Beach (Daugherty Field), located 25.3 miles or 36 minutes away, and Ontario International, located 26.1 miles or 35 minutes away.
| Transit / Subway | Distance | ||
|---|---|---|---|
| Transit / Subway | Distance | ||
| Drive: | 20 min | 10.7 mi | |
| Drive: | 21 min | 13.5 mi | |
| Drive: | 20 min | 14.4 mi | |
|
|
Drive: | 22 min | 16.2 mi |
| Commuter Rail | Distance | ||
|---|---|---|---|
| Commuter Rail | Distance | ||
|
|
Drive: | 16 min | 8.2 mi |
|
|
Drive: | 16 min | 8.4 mi |
|
|
Drive: | 18 min | 9.0 mi |
|
|
Drive: | 15 min | 9.5 mi |
|
|
Drive: | 21 min | 12.3 mi |
| Airports | Distance | ||
|---|---|---|---|
| Airports | Distance | ||
|
Long Beach (Daugherty Field)
|
Drive: | 36 min | 25.3 mi |
|
Ontario International
|
Drive: | 35 min | 26.1 mi |
Time and distance from 1184 Silverwood Way.
| Shopping Centers | Distance | ||
|---|---|---|---|
| Shopping Centers | Distance | ||
| Drive: | 3 min | 1.2 mi | |
| Drive: | 4 min | 1.2 mi | |
| Drive: | 4 min | 1.5 mi |
| Parks and Recreation | Distance | ||
|---|---|---|---|
| Parks and Recreation | Distance | ||
|
Schabarum Regional Park
|
Drive: | 12 min | 5.2 mi |
|
Whittier Narrows Nature Center
|
Drive: | 11 min | 5.9 mi |
|
La Habra Historical Museum
|
Drive: | 13 min | 7.1 mi |
|
Children's Museum at La Habra
|
Drive: | 14 min | 7.2 mi |
|
Pio Pico State Historic Park
|
Drive: | 13 min | 8.6 mi |
| Hospitals | Distance | ||
|---|---|---|---|
| Hospitals | Distance | ||
| Drive: | 8 min | 4.4 mi | |
| Drive: | 12 min | 6.3 mi | |
| Drive: | 12 min | 6.7 mi |
| Military Bases | Distance | ||
|---|---|---|---|
| Military Bases | Distance | ||
| Drive: | 31 min | 17.0 mi |
You May Also Like
Similar Rentals Nearby
What Are Walk Score®, Transit Score®, and Bike Score® Ratings?
Walk Score® measures the walkability of any address. Transit Score® measures access to public transit. Bike Score® measures the bikeability of any address.
What is a Sound Score Rating?
A Sound Score Rating aggregates noise caused by vehicle traffic, airplane traffic and local sources
