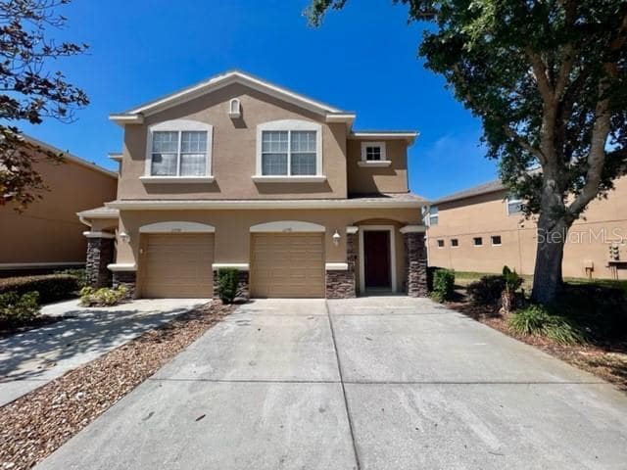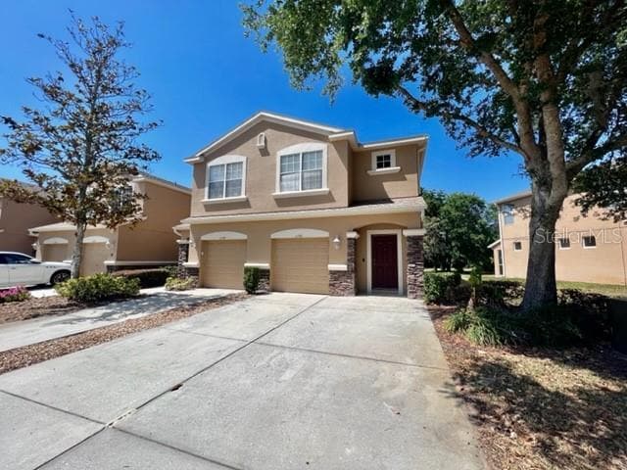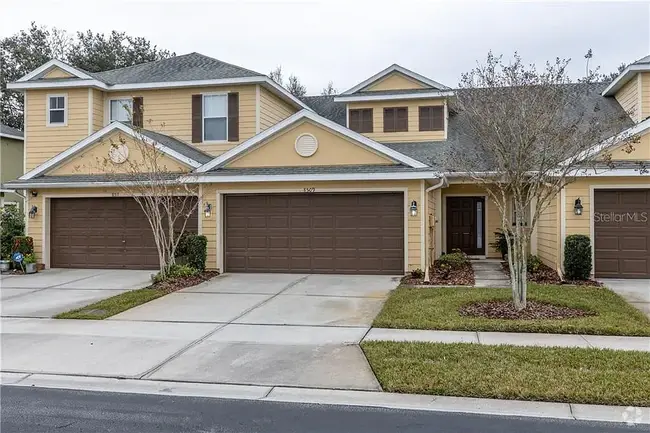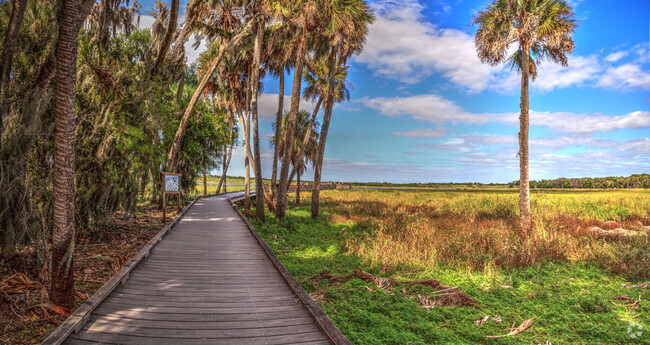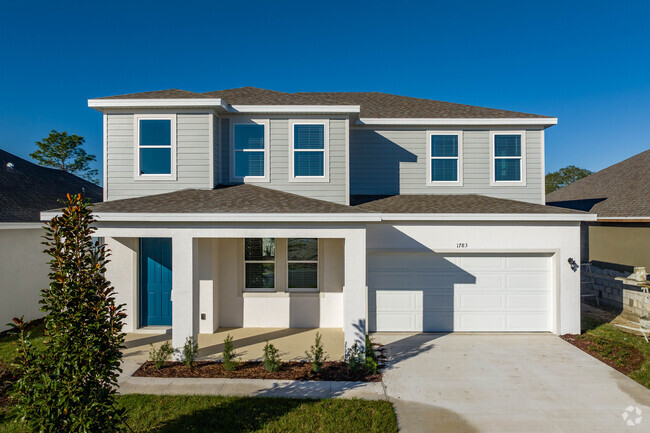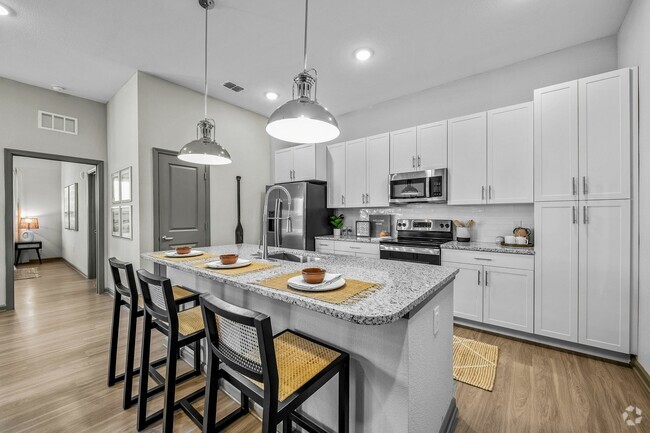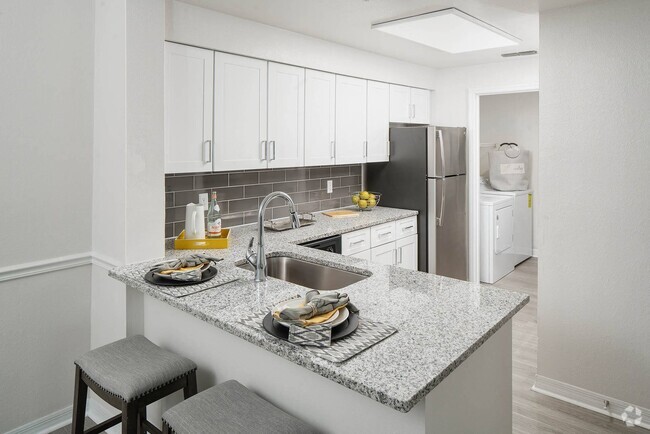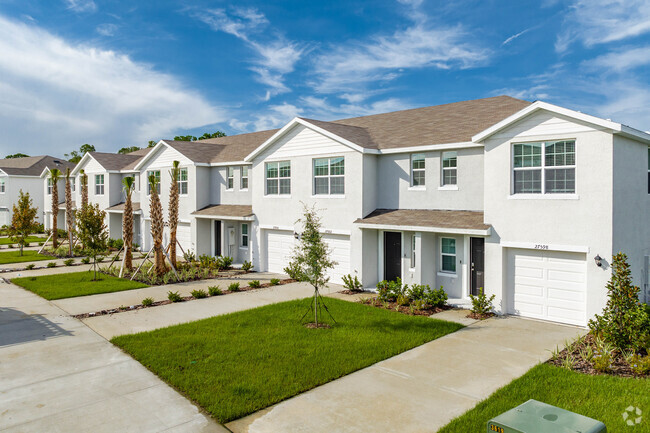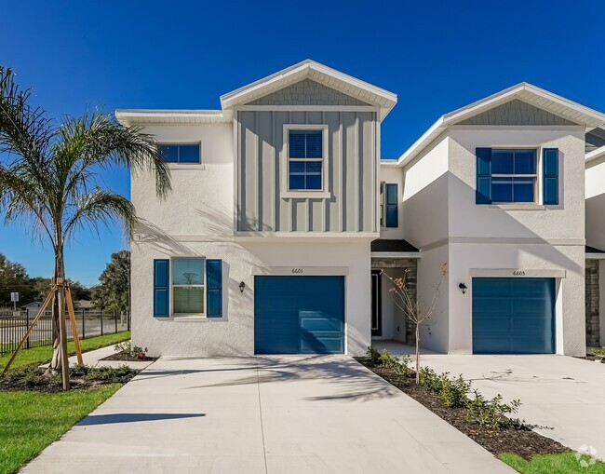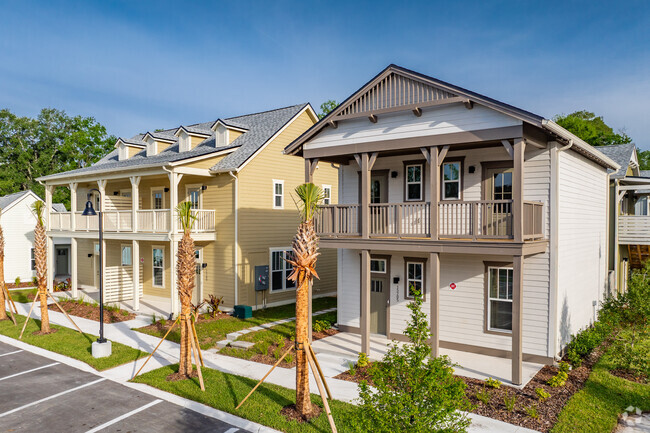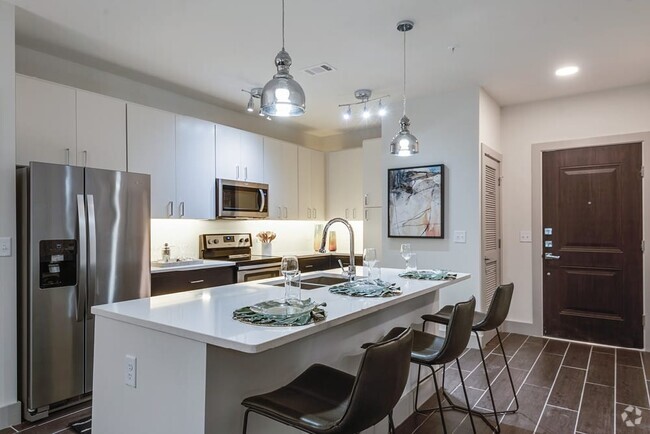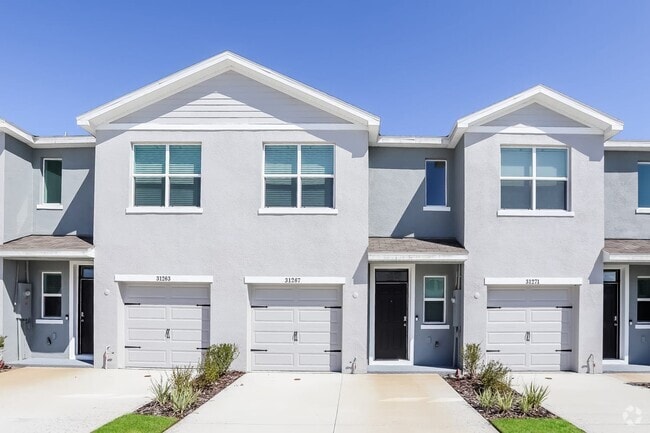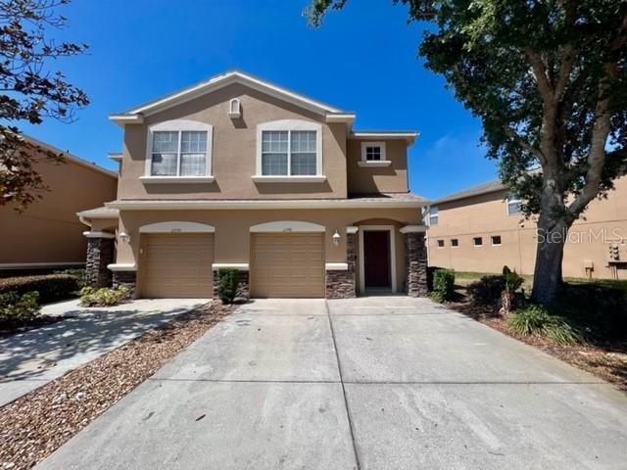11741 Castine St
New Port Richey, FL 34654
-
Bedrooms
3
-
Bathrooms
2.5
-
Square Feet
1,656 sq ft
-
Available
Available Now
Highlights
- Dock made with wood
- Access To Lake
- Fitness Center
- In Ground Pool
- Gated Community
- View of Trees or Woods

About This Home
WELCOME TO YOUR AMAZING HOME at 11741 Castine St,New Port Richey,FL in the UPSCALE community of Waters Edge. This TERRIFIC TOWNHOUSE features 3 bedrooms,2.5 bathrooms,1 car garage & WIDE OPEN CONSERVATION VIEWS. MASSIVE BONUS is that this CORNER UNIT has the LARGEST FLOOR PLAN built by Ryland & features a RARE DOUBLE DRIVEWAY for ease of parking multiple vehicles. As you step into the expansive foyer,you'll LOVE the ceramic tile floors leading into the kitchen,high ceilings & WARM AURA. The FABULOUS LIGHT & BRIGHT kitchen features stainless steel appliances,GRANITE counters,tile back splash,expansive breakfast bar,pantry closet & PREMIUM SOLID wood cabinets with hardware. NATURAL SUNSHINE streams through the multiple windows ILLUMINATING the interior together with the BEAUTIFUL light fixtures throughout the home. The FIRST LEVEL consists of the foyer,kitchen,half-bath,living & dining rooms. The covered & screened lanai with backyard access is off the dining room. The SECOND LEVEL consists of the primary bedroom with its private bathroom,2 more secondary bedrooms with the full bathroom & laundry closet. The SENSUAL primary bedroom can easily accommodate king-size furniture & has a HUGE walk-in closet. The PRIVATE bathroom features dual sinks,GRANITE counters,matching cabinet vanity & SOAKING garden tub where all your stresses of the day can melt away. In this split bedroom plan,the other 2 bedrooms are located on the opposite side along with the full bathroom with tub/shower combination nearby. The floors upstairs are dressed in water-resistant laminate while the foyer,kitchen,dining room,living room & all bathrooms feature easy-to-maintain ceramic tile floors. The rent includes all outside lawn/pest maintenance,cable,internet,trash collection twice weekly with recycling & of course,all the PHENOMENAL community amenities. Townhome residents enjoy 2 community pools,gym,fishing pier,dock,playground,walking trails,basketball court & a 9000 sqft clubhouse where you can enjoy planned social activities. CRUISE to downtown New Port Richey featuring FANTASTIC restaurants,taverns,festivals,shopping & professional offices. Sims Park is PHENOMENAL with a playground,splash pad,walking paths along the river & an outdoor amphitheater. You can take your boat directly to the Gulf of Mexico using the public boat launch or enjoy kayaking down the river. The City of New Port Richey is BUSTLING & THRIVING! Close to amenities like restaurants,beaches,shopping plazas,medical facilities,airport,places of worship & tourist attractions,makes this location IDEAL! MAKE THIS YOUR FUTURE HOME!
11741 Castine St is a townhome located in Pasco County and the 34654 ZIP Code. This area is served by the Pasco attendance zone.
Home Details
Home Type
Year Built
Accessible Home Design
Bedrooms and Bathrooms
Eco-Friendly Details
Flooring
Home Security
Interior Spaces
Kitchen
Laundry
Listing and Financial Details
Location
Lot Details
Outdoor Features
Parking
Pool
Schools
Utilities
Views
Community Details
Amenities
Overview
Pet Policy
Recreation
Security
Fees and Policies
The fees below are based on community-supplied data and may exclude additional fees and utilities.
- Dogs Allowed
-
Fees not specified
-
Restrictions:1 small pet only with owner approval. Renter's insurance is required.
- Cats Allowed
-
Fees not specified
-
Restrictions:1 small pet only with owner approval. Renter's insurance is required.
- Parking
-
Garage--
Contact
- Listed by Janina Wozniak | FUTURE HOME REALTY
- Phone Number
- Contact
-
Source
 Stellar MLS
Stellar MLS
Nestled in the heart of Pasco County, New Port Richey is located approximately 30 miles northwest of Tampa. The city is characterized by its lush landscapes, scenic riverfront, and inviting beaches. Its walkable and bikeable streets, complemented by golf cart-friendly policies, foster an inviting, community-oriented atmosphere with friendly, close-knit neighborhoods. The city’s historic downtown is brimming with breweries, markets, boutiques, and restaurants, providing plenty to do on weekends or when the sun goes down.
The serene Cotee River is a popular destination for paddleboarding and kayaking, while nearby beaches along the typically calm ocean waters of the Gulf are ideal for swimming and soaking up the sun. New Port Richey is known for its rich history and the various festivals it hosts throughout the year, which reflect the community's spirit and offer residents a chance to engage with their neighbors and celebrate their city's heritage.
Learn more about living in New Port Richey| Colleges & Universities | Distance | ||
|---|---|---|---|
| Colleges & Universities | Distance | ||
| Drive: | 7 min | 2.6 mi | |
| Drive: | 28 min | 16.5 mi | |
| Drive: | 31 min | 17.5 mi | |
| Drive: | 53 min | 32.5 mi |
 The GreatSchools Rating helps parents compare schools within a state based on a variety of school quality indicators and provides a helpful picture of how effectively each school serves all of its students. Ratings are on a scale of 1 (below average) to 10 (above average) and can include test scores, college readiness, academic progress, advanced courses, equity, discipline and attendance data. We also advise parents to visit schools, consider other information on school performance and programs, and consider family needs as part of the school selection process.
The GreatSchools Rating helps parents compare schools within a state based on a variety of school quality indicators and provides a helpful picture of how effectively each school serves all of its students. Ratings are on a scale of 1 (below average) to 10 (above average) and can include test scores, college readiness, academic progress, advanced courses, equity, discipline and attendance data. We also advise parents to visit schools, consider other information on school performance and programs, and consider family needs as part of the school selection process.
View GreatSchools Rating Methodology
You May Also Like
Similar Rentals Nearby
What Are Walk Score®, Transit Score®, and Bike Score® Ratings?
Walk Score® measures the walkability of any address. Transit Score® measures access to public transit. Bike Score® measures the bikeability of any address.
What is a Sound Score Rating?
A Sound Score Rating aggregates noise caused by vehicle traffic, airplane traffic and local sources
