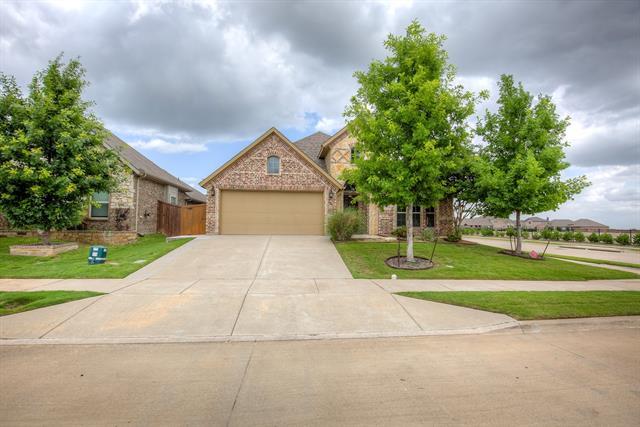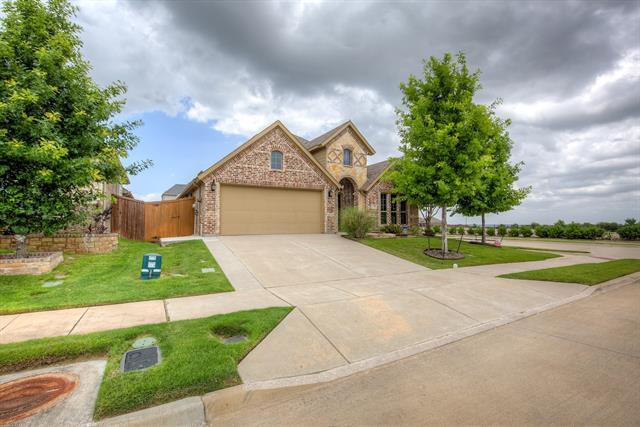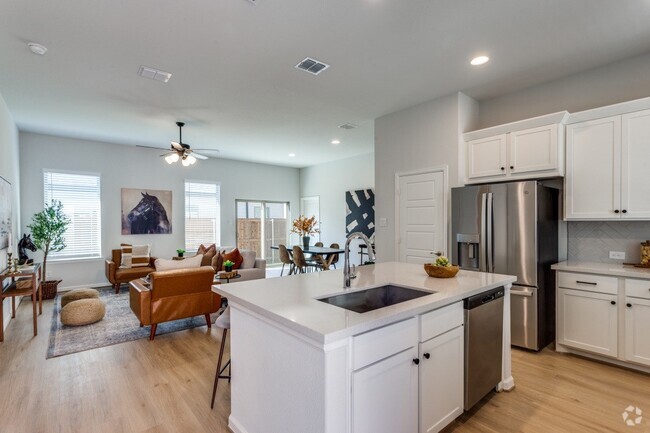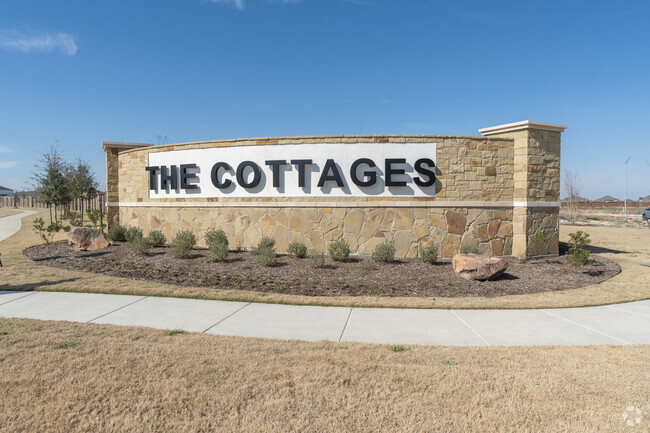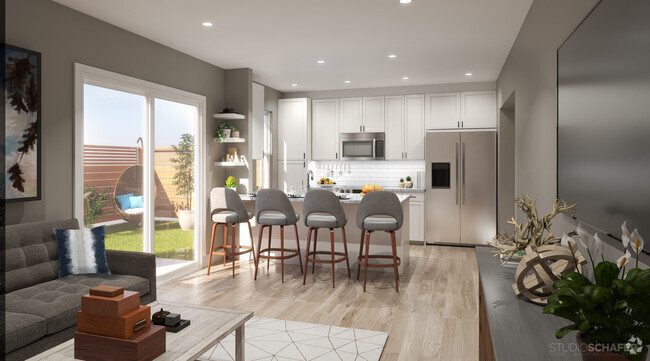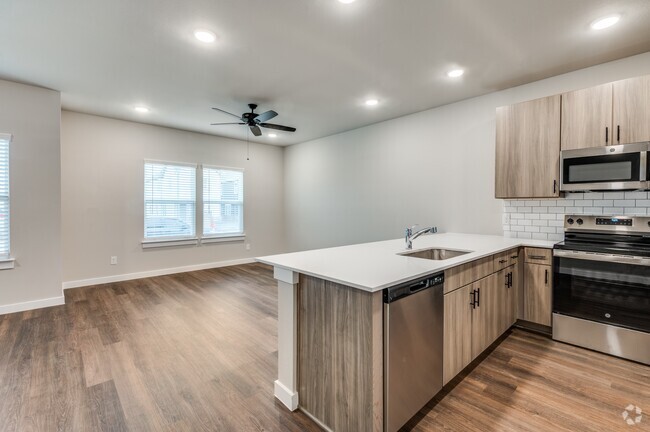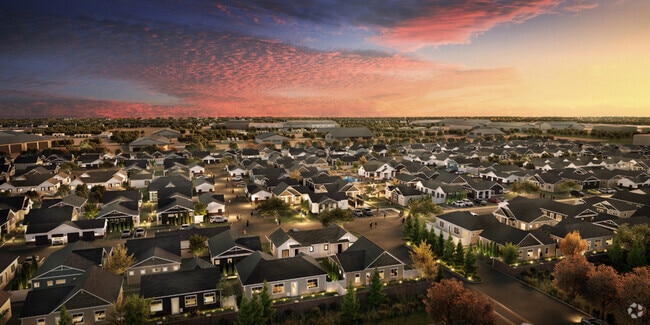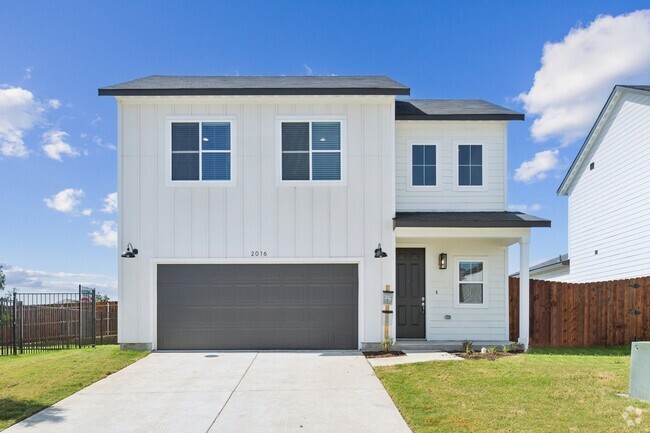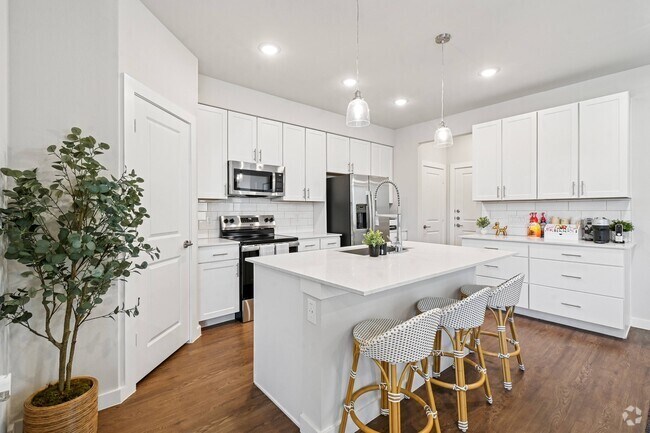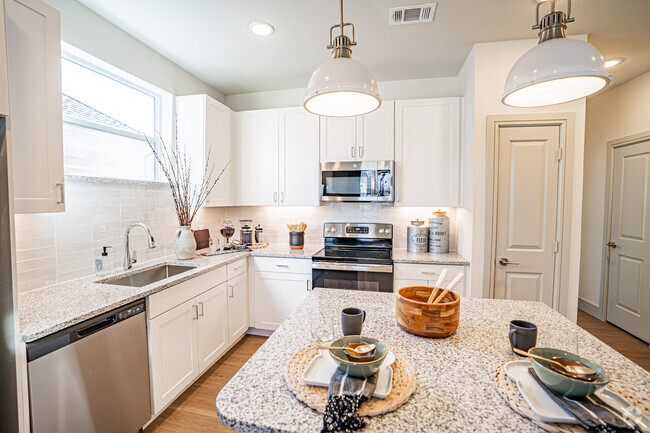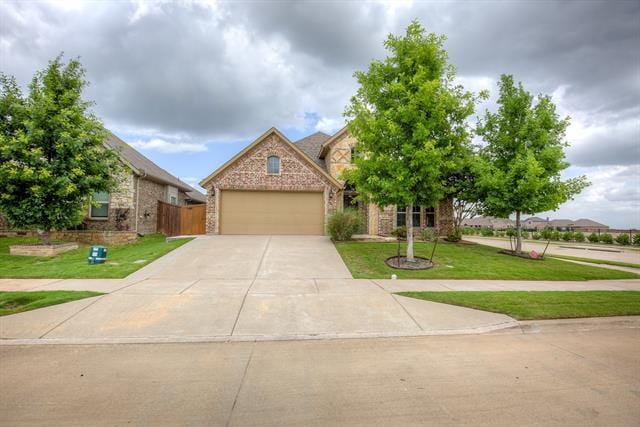11700 Buckthorn Dr
White Settlement, TX 76108
-
Bedrooms
3
-
Bathrooms
2
-
Square Feet
1,928 sq ft
-
Available
Available Now
Highlights
- Open Floorplan
- Traditional Architecture
- Corner Lot
- Granite Countertops
- Community Pool
- Covered patio or porch

About This Home
This stylish 3-bed, 2-bath corner-lot gem in Live Oak Creek has all the space and features you want in a one-story layout. From the beautifully landscaped front yard to the wood-fenced backyard with a covered patio and downtown views, it’s got that mix of comfort and convenience that feels just right. Inside, the open floor plan blends tile and carpet flooring, with a kitchen that’s ready to impress—granite countertops, an island, built-in cabinets, pantry, electric range, and dual sinks. There’s also a dedicated study with French doors and a flexible bonus room to use your way. The primary suite has been upgraded with dual sinks, separate vanities, built-ins, a walk-in closet, and a large shower. Two additional bedrooms share a full second bath, and there’s a separate utility room with a full-sized washer and dryer included. The 2-car garage has a single door for easy access, and you’re just steps away from the community pool and clubhouse—right across the street! All Westrom Group residents are enrolled in our RESIDENT BENEFIT PACKAGE (RBP). Please view our website for more details.
11700 Buckthorn Dr is a house located in Tarrant County and the 76108 ZIP Code. This area is served by the White Settlement Independent attendance zone.
Home Details
Home Type
Year Built
Bedrooms and Bathrooms
Flooring
Home Design
Home Security
Interior Spaces
Kitchen
Laundry
Listing and Financial Details
Lot Details
Outdoor Features
Parking
Schools
Utilities
Community Details
Overview
Pet Policy
Recreation
Fees and Policies
The fees below are based on community-supplied data and may exclude additional fees and utilities.
- Dogs Allowed
-
Fees not specified
- Cats Allowed
-
Fees not specified
- Parking
-
Covered--
-
Garage--
Contact
- Listed by Tina Haislet | Westrom Group Company
- Phone Number
- Contact
-
Source
 North Texas Real Estate Information System, Inc.
North Texas Real Estate Information System, Inc.
- Washer/Dryer
- Air Conditioning
- Heating
- Ceiling Fans
- Dishwasher
- Disposal
- Granite Countertops
- Pantry
- Island Kitchen
- Eat-in Kitchen
- Microwave
- Range
- Carpet
- Tile Floors
- Walk-In Closets
- Window Coverings
- Clubhouse
- Fenced Lot
- Yard
- Pool
- Playground
Northwest Fort Worth is a sprawling sector of the city home to some of Fort Worth’s best outdoor attractions like Eagle Mountain Lake, Fort Worth Nature Center and Refuge, and Lake Worth. Campgrounds, waterfront parks, marinas, and more await near the city’s lakes. Residents appreciate easy access to Fort Worth Meacham International Airport and Interstate 820. Enjoy hiking and mountain biking trails through forested land at Marion Sansom Park. Scenic waterfalls and lake vistas are commonplace in this outdoor oasis. Locals enjoy the best of both worlds with easy access to urban amenities despite the area’s small-town vibe. More outdoor attractions and local restaurants, bars, and shops await near the heart of Fort Worth. Abundant apartments for rent await in this expansive community, with single-family homes, condos, and townhomes available as well, ranging from moderately priced to upscale.
Learn more about living in Northwest Fort Worth| Colleges & Universities | Distance | ||
|---|---|---|---|
| Colleges & Universities | Distance | ||
| Drive: | 20 min | 12.1 mi | |
| Drive: | 25 min | 15.1 mi | |
| Drive: | 26 min | 15.8 mi | |
| Drive: | 30 min | 18.8 mi |
 The GreatSchools Rating helps parents compare schools within a state based on a variety of school quality indicators and provides a helpful picture of how effectively each school serves all of its students. Ratings are on a scale of 1 (below average) to 10 (above average) and can include test scores, college readiness, academic progress, advanced courses, equity, discipline and attendance data. We also advise parents to visit schools, consider other information on school performance and programs, and consider family needs as part of the school selection process.
The GreatSchools Rating helps parents compare schools within a state based on a variety of school quality indicators and provides a helpful picture of how effectively each school serves all of its students. Ratings are on a scale of 1 (below average) to 10 (above average) and can include test scores, college readiness, academic progress, advanced courses, equity, discipline and attendance data. We also advise parents to visit schools, consider other information on school performance and programs, and consider family needs as part of the school selection process.
View GreatSchools Rating Methodology
Data provided by GreatSchools.org © 2025. All rights reserved.
You May Also Like
Similar Rentals Nearby
-
-
-
-
-
-
1 / 19
-
-
1 / 12
-
-
1 / 25
What Are Walk Score®, Transit Score®, and Bike Score® Ratings?
Walk Score® measures the walkability of any address. Transit Score® measures access to public transit. Bike Score® measures the bikeability of any address.
What is a Sound Score Rating?
A Sound Score Rating aggregates noise caused by vehicle traffic, airplane traffic and local sources
