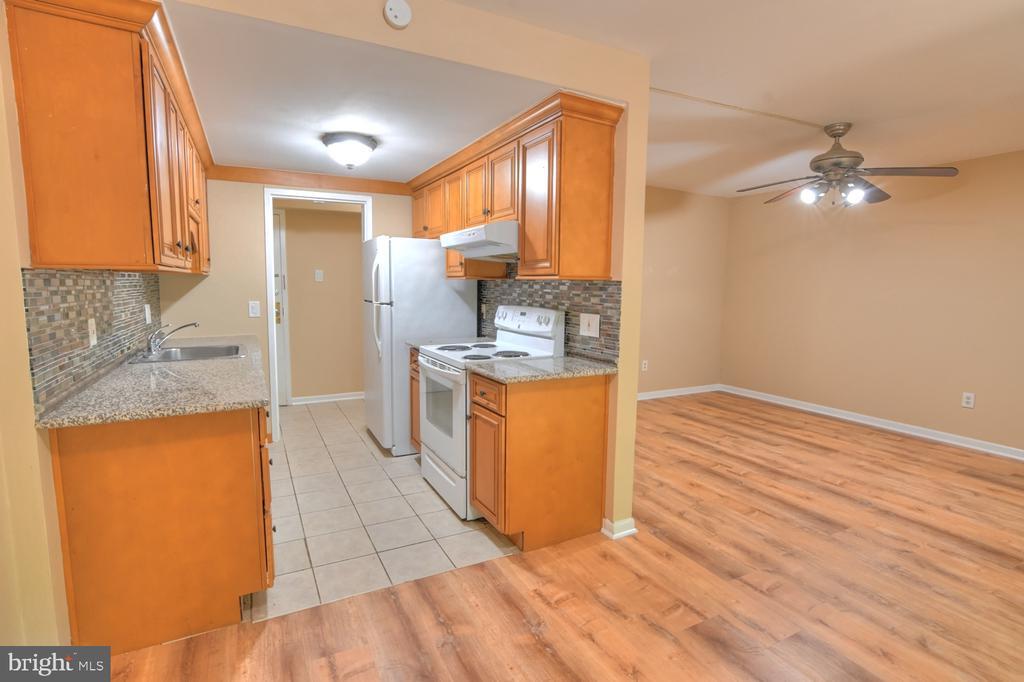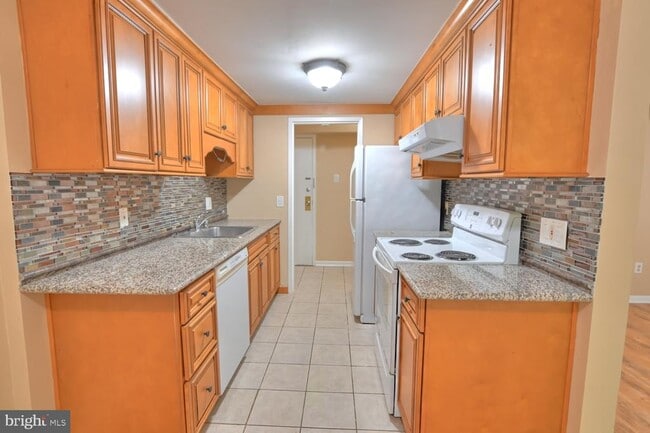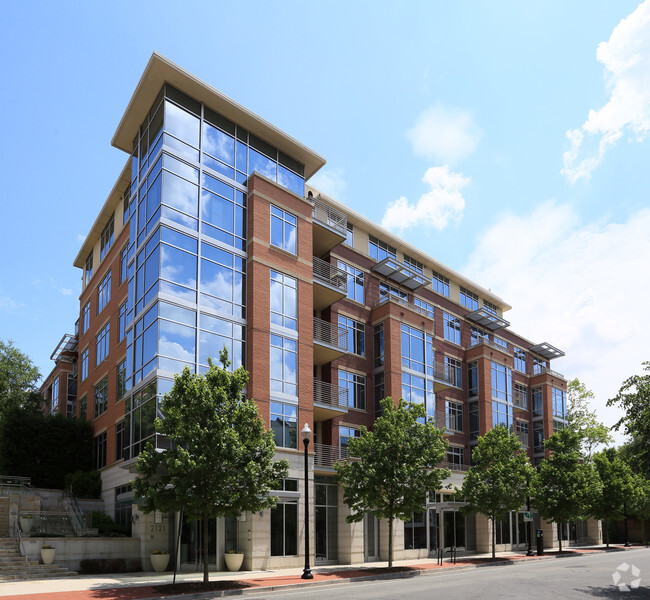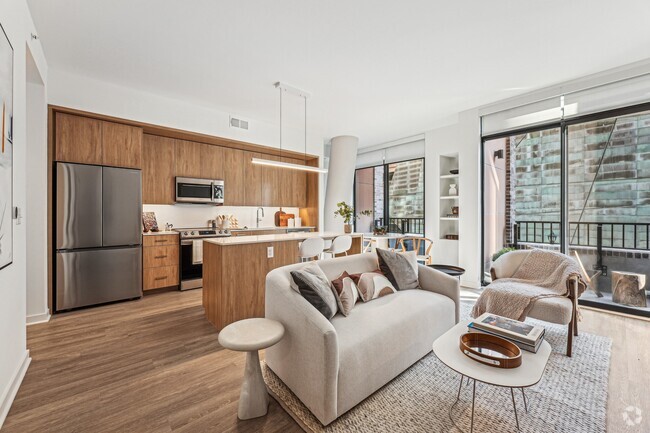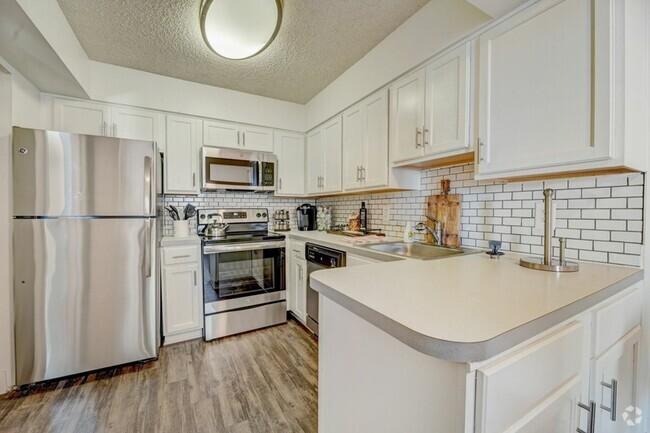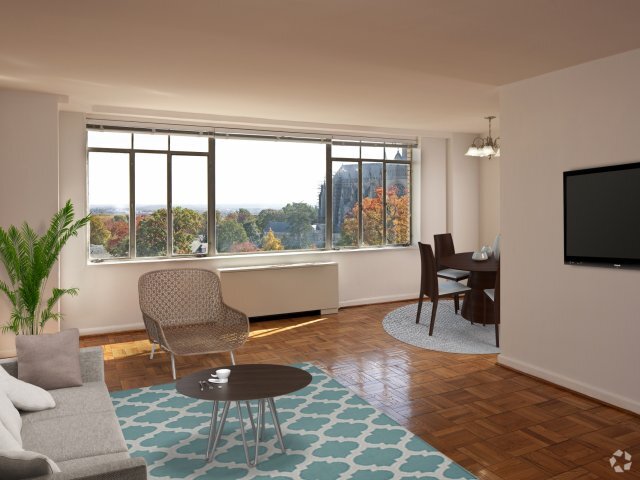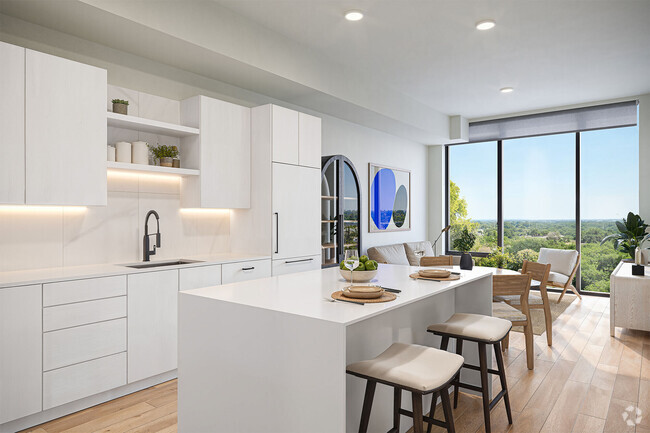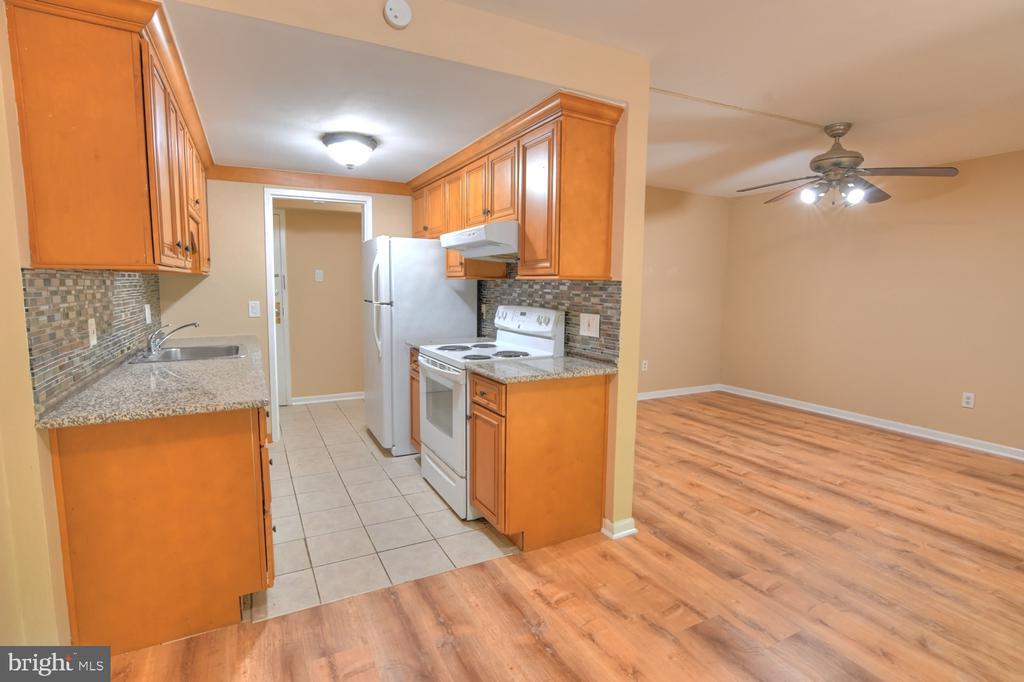11629 Stoneview Square Unit 1B
Reston, VA 20191
-
Bedrooms
2
-
Bathrooms
2
-
Square Feet
894 sq ft
-
Available
Available Now
Highlights
- View of Trees or Woods
- Open Floorplan
- Partially Wooded Lot
- Traditional Architecture
- Upgraded Countertops
- Community Pool

About This Home
Fantastic, bright and full of natural light, 2 bedroom/2 bath home in immaculate condition, brand new flooring throughout and ready to move in! ALL UTILITIES INCLUDED IN THE RENT, providing you with a hassle-free living experience. Kitchen features granite counter tops, built-in microwave, and ceramic tile flooring. Two great size bedrooms. Primary bedroom with walk-in closet, ceiling fan/light and en-suite bath. Spacious second bedroom with ceiling fan/light. Open floor plan, walk-out patio with private treed views! In unit full size washer and dryer. Assigned parking. Situated in a prime location, you're just moments away from the Silver Line Metro, Reston Town Center, Tyson's Corner, and major highways, making your commute a breeze. As a resident, you'll also have access to the extensive amenities that Reston Association offers, including pools, tennis courts, trails, and more. Don't miss the opportunity to make this fantastic condo your new home! ---- DUE TO THE HIGH AMOUNT OF SCAMS, WHETHER YOU ARE WORKING WITH OR WITHOUT AN AGENT, PLEASE MAKE SURE YOU OR YOUR AGENT CONTACT THE LISTING AGENT BEFORE FILLING OUT AND SUBMITTING APPLICATIONS TO ENSURE THE CORRECT PROCESS. THE LANDLORD IS NOT OBLIGATED TO ACCEPT YOUR APPLICATION IF YOU HAVE NOT RECEIVED VERIFICATION PRIOR TO APPLYING.
11629 Stoneview Square is an apartment community located in Fairfax County and the 20191 ZIP Code.
Home Details
Home Type
Year Built
Accessible Home Design
Bedrooms and Bathrooms
Flooring
Home Design
Interior Spaces
Kitchen
Laundry
Listing and Financial Details
Lot Details
Outdoor Features
Parking
Utilities
Views
Community Details
Amenities
Overview
Pet Policy
Recreation
Contact
- Listed by Nathan Hunt | Long & Foster Real Estate, Inc.
- Phone Number
- Contact
-
Source
 Bright MLS, Inc.
Bright MLS, Inc.
- Dishwasher
Reston, VA takes pride in having been the first modern planned community in the country. Today, it still embodies the vision its founder had so many years ago. A self-sufficient community in a suburban setting, Reston emphasizes convenience and community for a better quality of life.
The city consists of lakes, pools, apartments, and shopping, each within walking distance of a Reston village center. The heart of the community lies in Reston Town Center, a place to gather, shop, dine, and attend an event!
Reston has a strong economy that relies heavily on high-tech and information businesses within the region. It’s located in Fairfax County near Washington D.C. and Dulles Airport. Residents express a sense of community and belonging in this neighborly town.
Learn more about living in Reston| Colleges & Universities | Distance | ||
|---|---|---|---|
| Colleges & Universities | Distance | ||
| Drive: | 18 min | 9.1 mi | |
| Drive: | 18 min | 9.4 mi | |
| Drive: | 23 min | 11.2 mi | |
| Drive: | 26 min | 12.9 mi |
Transportation options available in Reston include Innovation Center, Silver Line Center Platform, located 5.3 miles from 11629 Stoneview Square Unit 1B. 11629 Stoneview Square Unit 1B is near Washington Dulles International, located 8.3 miles or 18 minutes away, and Ronald Reagan Washington Ntl, located 23.6 miles or 37 minutes away.
| Transit / Subway | Distance | ||
|---|---|---|---|
| Transit / Subway | Distance | ||
| Drive: | 9 min | 5.3 mi | |
| Drive: | 18 min | 9.3 mi | |
| Drive: | 19 min | 11.0 mi | |
| Drive: | 23 min | 13.5 mi | |
| Drive: | 22 min | 14.3 mi |
| Commuter Rail | Distance | ||
|---|---|---|---|
| Commuter Rail | Distance | ||
|
|
Drive: | 29 min | 13.8 mi |
|
|
Drive: | 30 min | 15.3 mi |
|
|
Drive: | 34 min | 17.5 mi |
|
|
Drive: | 35 min | 18.1 mi |
|
|
Drive: | 33 min | 20.6 mi |
| Airports | Distance | ||
|---|---|---|---|
| Airports | Distance | ||
|
Washington Dulles International
|
Drive: | 18 min | 8.3 mi |
|
Ronald Reagan Washington Ntl
|
Drive: | 37 min | 23.6 mi |
Time and distance from 11629 Stoneview Square Unit 1B.
| Shopping Centers | Distance | ||
|---|---|---|---|
| Shopping Centers | Distance | ||
| Drive: | 4 min | 1.6 mi | |
| Drive: | 5 min | 1.8 mi | |
| Drive: | 7 min | 2.9 mi |
| Parks and Recreation | Distance | ||
|---|---|---|---|
| Parks and Recreation | Distance | ||
|
Walker Nature Center
|
Drive: | 4 min | 1.3 mi |
|
Lake Thoreau
|
Drive: | 5 min | 2.1 mi |
|
Lake Newport
|
Drive: | 9 min | 3.8 mi |
|
Lake Anne
|
Drive: | 9 min | 4.2 mi |
|
Lake Fairfax Park
|
Drive: | 16 min | 5.6 mi |
| Hospitals | Distance | ||
|---|---|---|---|
| Hospitals | Distance | ||
| Drive: | 7 min | 3.1 mi | |
| Drive: | 13 min | 6.0 mi | |
| Drive: | 22 min | 10.9 mi |
You May Also Like
Similar Rentals Nearby
What Are Walk Score®, Transit Score®, and Bike Score® Ratings?
Walk Score® measures the walkability of any address. Transit Score® measures access to public transit. Bike Score® measures the bikeability of any address.
What is a Sound Score Rating?
A Sound Score Rating aggregates noise caused by vehicle traffic, airplane traffic and local sources
