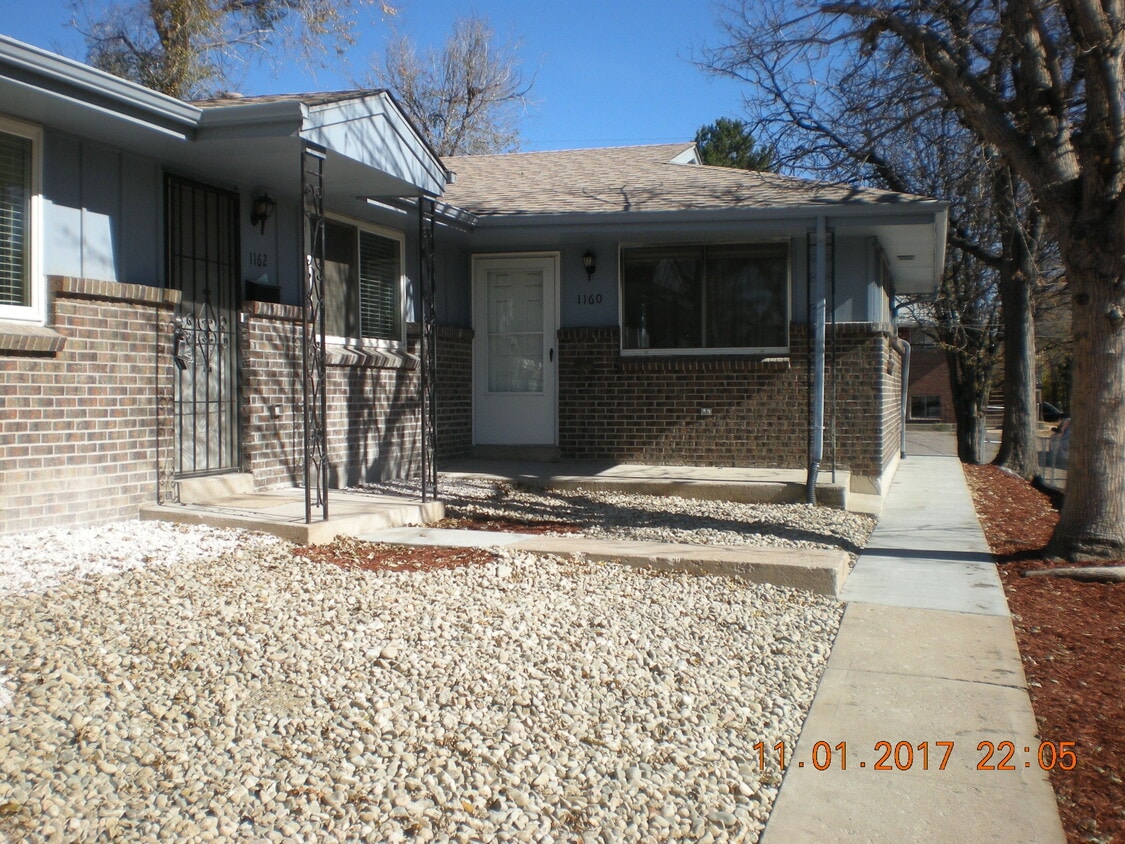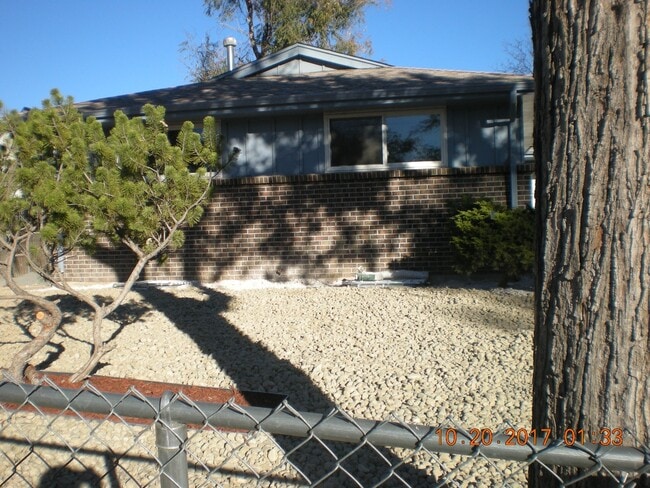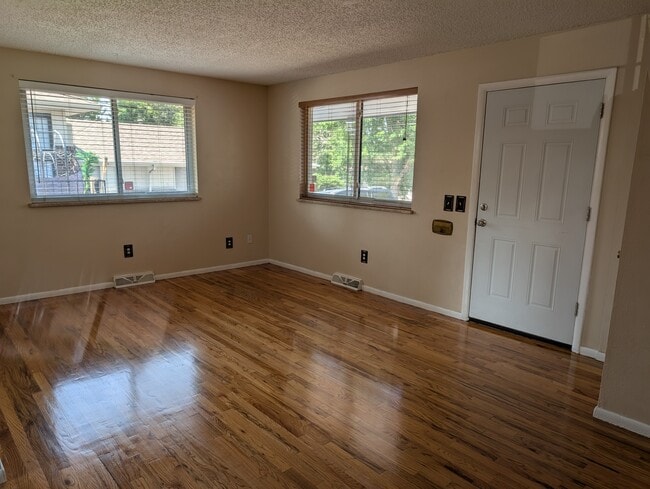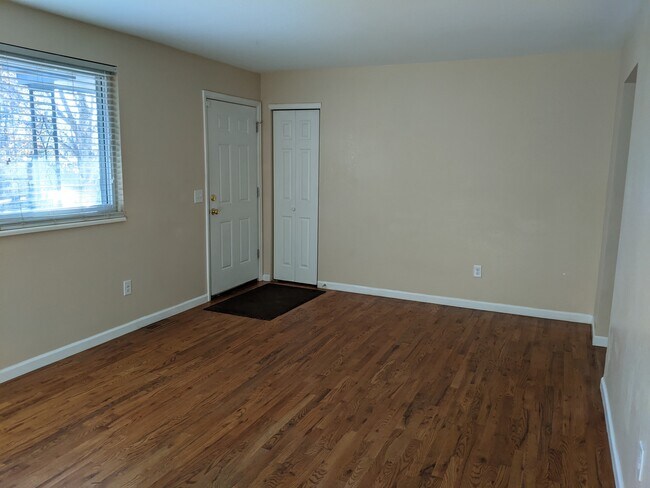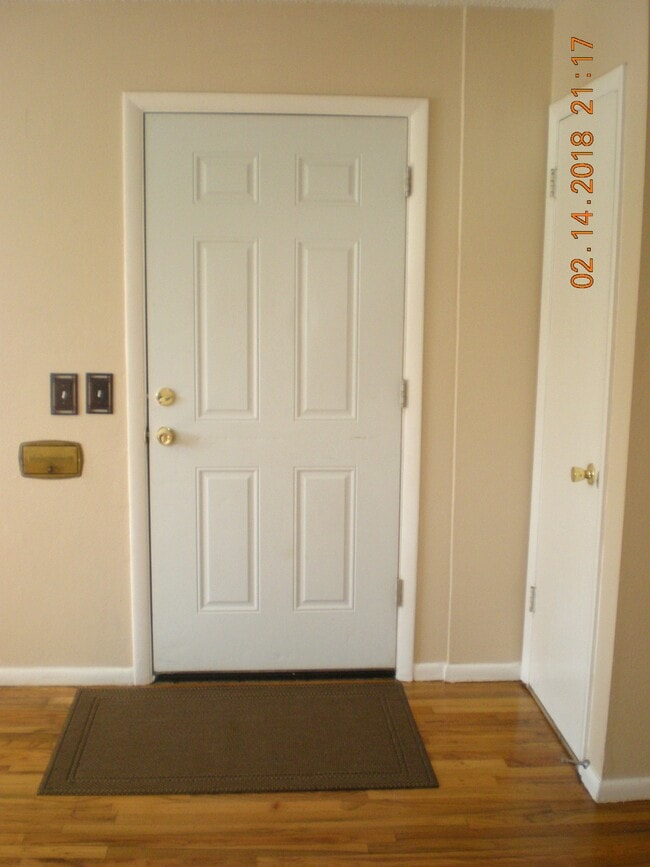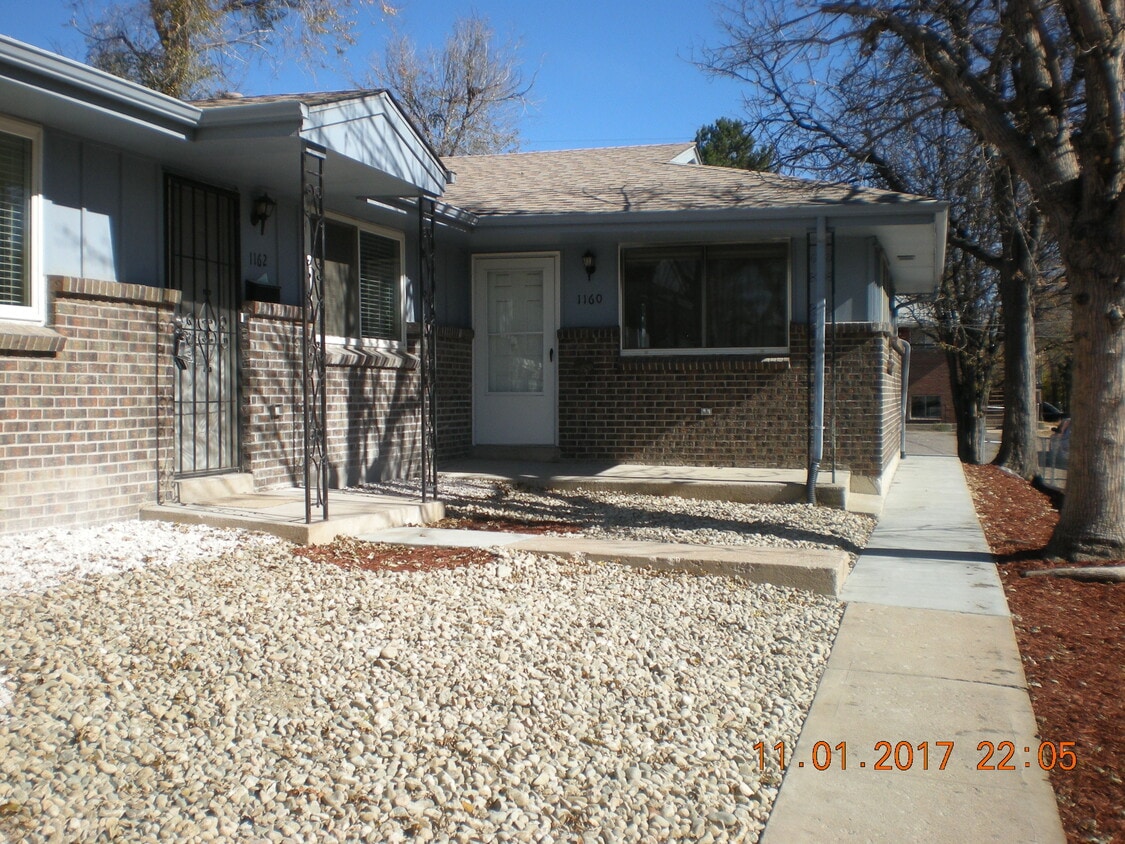1160 Clinton St
Aurora, CO 80010
-
Bedrooms
5
-
Bathrooms
2
-
Square Feet
1,850 sq ft
-
Available
Available Oct 15
Highlights
- Patio
- Hardwood Floors
- Yard
- Smoke Free

About This Home
Spacious 5-bedroom unit has an upstairs with living room, three bedrooms with newly finished wood floors, bathroom and eat in kitchen with pantry. Downstairs is your large new vinyl flooring family room and two bedrooms, bathroom and starter washer and dryer in a laundry room. Tons of storage with numerous closets, shelves, and two storage rooms. Xeriscape yard, patio and 3 off street parking spaces outside back door. Dog OK with management pre-approval and conditions with pet rent. NO SMOKING OF ANY TYPE ON THE PROPERTY. Tenants to perform lawn and alley care and keep the sidewalk by street clear of snow. Maximum 6 residents. Less than a block from Lowry Park, Campus and bus line. Quick commute to Hwy 225. 15-minute drive to downtown! Management pays for water, trash, and sewer (saving you $$$ compared to house rental), tenant pays for gas and electricity. You need a combined income of at least $5000/mo., credit score over 600, no evictions or open housing collections, and each adult 18 and over must pay for and pass a background and credit check with a non-refundable fee of $29 plus tax. Prospective tenants do have the right to provide a portable screening report as defined in Section 38-12-902(2.5) of Colorado law.
1160 Clinton St is a townhome located in Arapahoe County and the 80010 ZIP Code.
Townhome Features
Washer/Dryer
Washer/Dryer Hookup
Hardwood Floors
Tub/Shower
- Washer/Dryer
- Washer/Dryer Hookup
- Heating
- Ceiling Fans
- Smoke Free
- Storage Space
- Tub/Shower
- Pantry
- Eat-in Kitchen
- Kitchen
- Hardwood Floors
- Carpet
- Vinyl Flooring
- Family Room
- Laundry Facilities
- Storage Space
- Patio
- Yard
- Lawn
Fees and Policies
The fees below are based on community-supplied data and may exclude additional fees and utilities.
- Dogs Allowed
-
Fees not specified
-
Weight limit--
-
Pet Limit--
Details
Utilities Included
-
Water
-
Trash Removal
-
Sewer
Contact
- Listed by Diane Kruse
- Phone Number
- Contact
Are you a fan of urban neighborhoods, mountain views, and roaming wildlife? If so, Delmar Parkway is the ideal location for you in northwest Aurora, Colorado. Nearing Denver, Delmar Parkway boasts pristine views of the Rocky Mountains while maintaining busy residential streets, local businesses, and a tight-knit community.
Known for its diverse population and friendly neighbors, Delmar Parkway is a family-friendly spot to rent with various apartments, condos, and houses available. Though populated residential streets take up the majority of Delmar Parkway, you can’t forget about the local eateries, bars, and coffee shops in town. Jubilee Roasting Company is the place to be with its hip interior and friendly staff. Lucky for you, the neighborhood offers public buses that can take you to must-visit locations in and around town.
City parks thrive in this neighborhood, such as Del Mar Park, complete with athletic fields, an outdoor pool with waterslides, and multiple tennis courts.
Learn more about living in Delmar Parkway| Colleges & Universities | Distance | ||
|---|---|---|---|
| Colleges & Universities | Distance | ||
| Walk: | 12 min | 0.7 mi | |
| Drive: | 7 min | 2.8 mi | |
| Drive: | 10 min | 4.9 mi | |
| Drive: | 19 min | 8.8 mi |
Transportation options available in Aurora include Colfax Station, located 3.1 miles from 1160 Clinton St. 1160 Clinton St is near Denver International, located 20.0 miles or 27 minutes away.
| Transit / Subway | Distance | ||
|---|---|---|---|
| Transit / Subway | Distance | ||
| Drive: | 7 min | 3.1 mi | |
| Drive: | 8 min | 3.7 mi | |
| Drive: | 7 min | 3.8 mi | |
| Drive: | 10 min | 3.9 mi | |
| Drive: | 10 min | 4.1 mi |
| Commuter Rail | Distance | ||
|---|---|---|---|
| Commuter Rail | Distance | ||
| Drive: | 8 min | 3.4 mi | |
| Drive: | 8 min | 3.5 mi | |
| Drive: | 10 min | 3.9 mi | |
| Drive: | 10 min | 4.0 mi | |
| Drive: | 14 min | 6.2 mi |
| Airports | Distance | ||
|---|---|---|---|
| Airports | Distance | ||
|
Denver International
|
Drive: | 27 min | 20.0 mi |
Time and distance from 1160 Clinton St.
| Shopping Centers | Distance | ||
|---|---|---|---|
| Shopping Centers | Distance | ||
| Walk: | 16 min | 0.8 mi | |
| Walk: | 17 min | 0.9 mi | |
| Walk: | 19 min | 1.0 mi |
| Parks and Recreation | Distance | ||
|---|---|---|---|
| Parks and Recreation | Distance | ||
|
Del Mar Park
|
Drive: | 5 min | 2.2 mi |
|
Bluff Lake Nature Center
|
Drive: | 7 min | 3.0 mi |
|
Sand Creek Regional Greenway
|
Drive: | 7 min | 3.2 mi |
|
Denver Museum of Nature & Science
|
Drive: | 11 min | 4.6 mi |
|
City of Axum Park
|
Drive: | 11 min | 5.0 mi |
| Hospitals | Distance | ||
|---|---|---|---|
| Hospitals | Distance | ||
| Drive: | 6 min | 2.4 mi | |
| Drive: | 7 min | 2.8 mi | |
| Drive: | 9 min | 3.4 mi |
| Military Bases | Distance | ||
|---|---|---|---|
| Military Bases | Distance | ||
| Drive: | 33 min | 11.1 mi | |
| Drive: | 82 min | 64.7 mi | |
| Drive: | 91 min | 74.3 mi |
- Washer/Dryer
- Washer/Dryer Hookup
- Heating
- Ceiling Fans
- Smoke Free
- Storage Space
- Tub/Shower
- Pantry
- Eat-in Kitchen
- Kitchen
- Hardwood Floors
- Carpet
- Vinyl Flooring
- Family Room
- Laundry Facilities
- Storage Space
- Patio
- Yard
- Lawn
1160 Clinton St Photos
-
Front exterior of 1160 Clinton with xeriscape yard.
-
Exterior of duplex
-
Living room with newly finished wood floors
-
Front door, living room
-
Interior front door with coat closet
-
Upstairs full bathroom
-
Full bathroom on main level
-
Linen closet in main level bathroom
-
Small bedroom upstairs
Applicant has the right to provide the property manager or owner with a Portable Tenant Screening Report (PTSR) that is not more than 30 days old, as defined in § 38-12-902(2.5), Colorado Revised Statutes; and 2) if Applicant provides the property manager or owner with a PTSR, the property manager or owner is prohibited from: a) charging Applicant a rental application fee; or b) charging Applicant a fee for the property manager or owner to access or use the PTSR.
What Are Walk Score®, Transit Score®, and Bike Score® Ratings?
Walk Score® measures the walkability of any address. Transit Score® measures access to public transit. Bike Score® measures the bikeability of any address.
What is a Sound Score Rating?
A Sound Score Rating aggregates noise caused by vehicle traffic, airplane traffic and local sources
