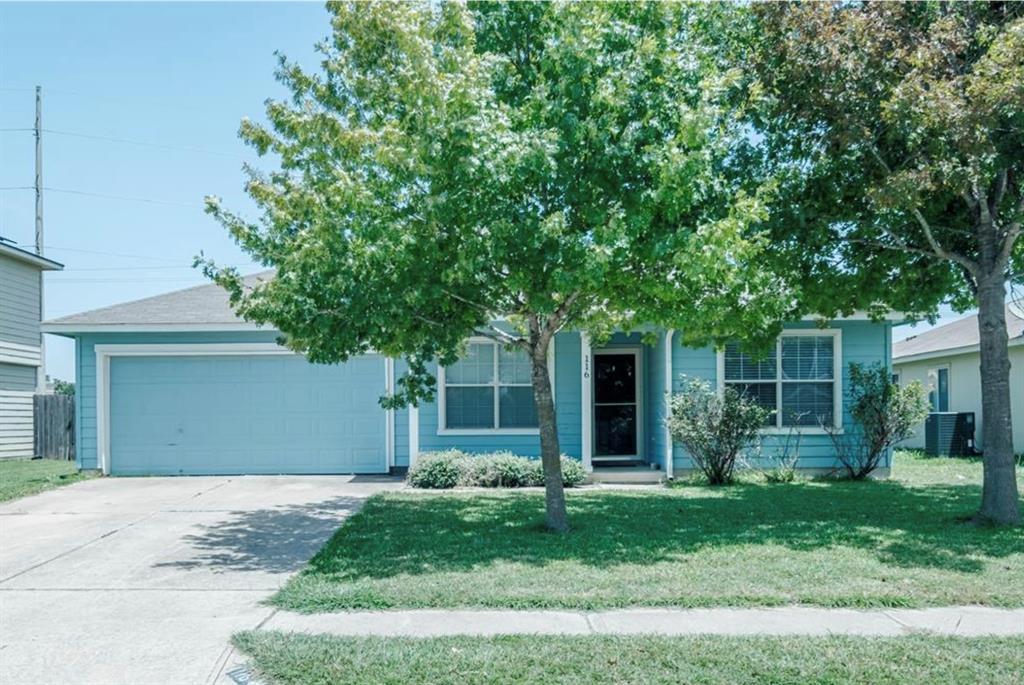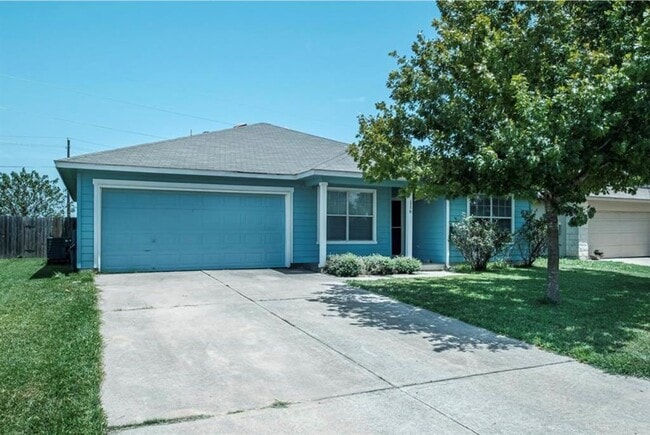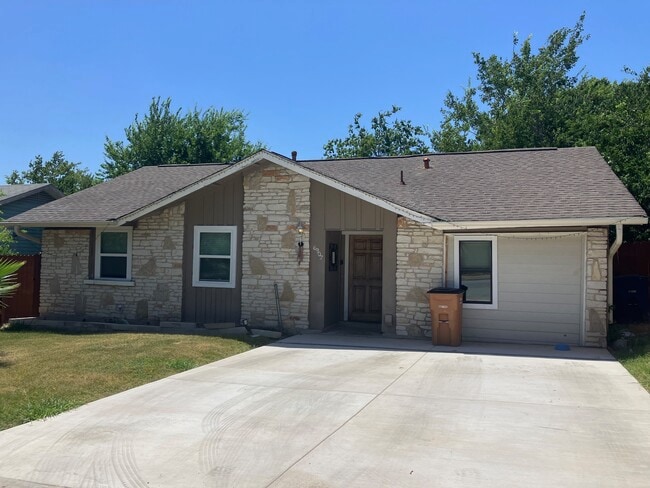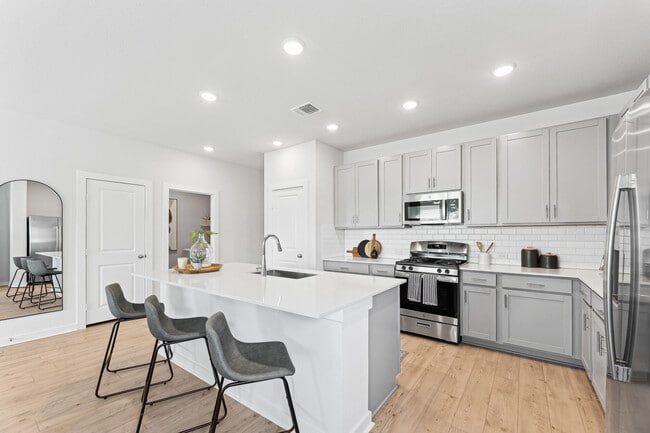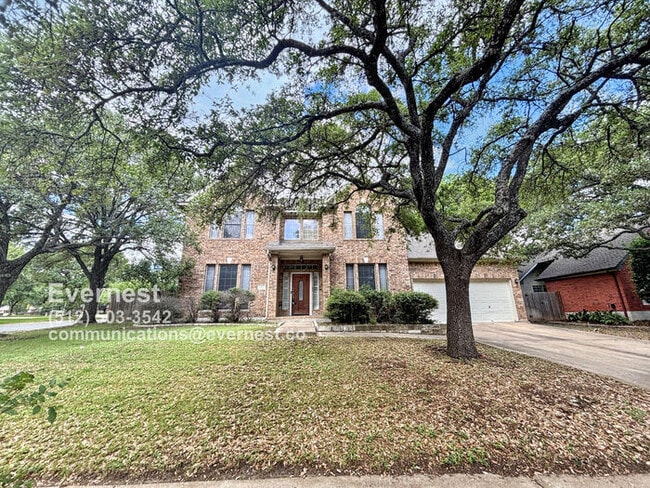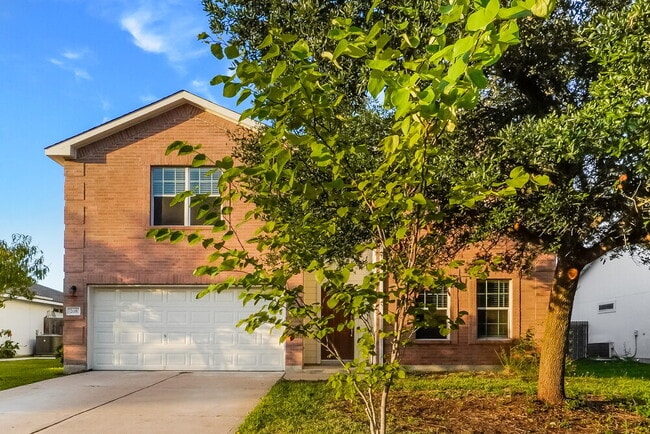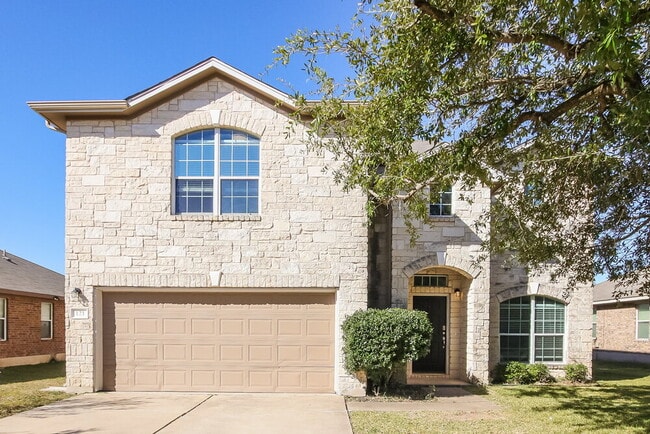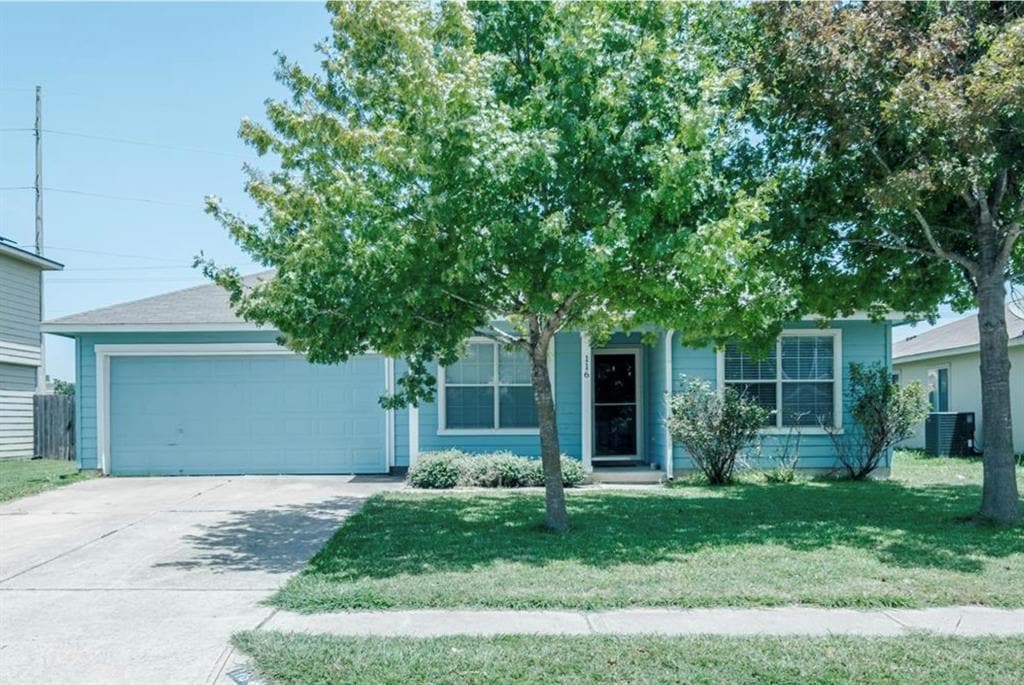116 Holland St
Hutto, TX 78634
-
Bedrooms
4
-
Bathrooms
2
-
Square Feet
1,636 sq ft
-
Available
Available Now
Highlights
- Community Pool
- Covered Patio or Porch
- 2 Car Attached Garage
- Walk-In Closet
- Breakfast Bar
- Community Playground

About This Home
Welcome to 116 Holland St. in Hutto, TX—your dream home awaits! Perfectly situated near restaurants, shops, grocery stores, and schools, this stunning home is in the heart of convenience. The HOA offers a sparkling pool, playground, and expansive community space, perfect for relaxing and making new memories. Inside, you'll find four spacious bedrooms, with one easily transforming into an ideal office or playroom. The open-concept kitchen flows effortlessly into the living room, complete with a pantry/laundry combo for ultimate organization. Step outside to a private, fenced backyard that backs up to a school, creating a peaceful and serene oasis. Freshly painted throughout, this home is a blank canvas waiting for your personal touch! The primary bedroom is tucked away at the back for added privacy, while the other bedrooms are thoughtfully placed toward the front of the home. With its unbeatable location, upgraded features, and move-in ready charm, this property won’t last long! Don’t miss your chance to call 116 Holland St. home —schedule your showing today! Check out the floor plan for more details.
116 Holland St is a house located in Williamson County and the 78634 ZIP Code. This area is served by the Hutto Independent attendance zone.
Home Details
Home Type
Year Built
Bedrooms and Bathrooms
Flooring
Home Design
Home Security
Interior Spaces
Kitchen
Listing and Financial Details
Lot Details
Outdoor Features
Parking
Schools
Utilities
Community Details
Amenities
Overview
Pet Policy
Recreation
Fees and Policies
The fees below are based on community-supplied data and may exclude additional fees and utilities.
- Dogs
- Allowed
- Cats
- Allowed
Property Fee Disclaimer: Based on community-supplied data and independent market research. Subject to change without notice. May exclude fees for mandatory or optional services and usage-based utilities.
Contact
- Listed by Tristan Reimann | Spyglass Realty
- Phone Number
- Contact
-
Source
 Austin Board of REALTORS®
Austin Board of REALTORS®
- Dishwasher
- Disposal
- Carpet
- Vinyl Flooring
Far Northeast Austin combines rural Texas and Southern hospitality with proximity to urban centers and an outdoor lifestyle. This juxtaposition creates a wonderful atmosphere for residents in Far Northeast, a large community with the San Gabriel River at its core. Nearby Round Rock provides the museums, theaters, and nightlife along with the Rock’N River Water Park, while cozy Pflugerville offers a variety of shops and restaurants. Closer to home, residents of Far Northeast enjoy canoeing and fishing on the river and camping at the many campgrounds on the lake.
Far Northeast is a terrific area for those who want fast access to several nearby cities, from Austin to Waco. The neighborhoods in Far Northeast include Walburg, Granger, Circleville, and Waterloo. You’ll find acres of farmland tucked among cozy residential communities, and students appreciate quick access to Southwestern University in nearby Georgetown.
Learn more about living in Far Northeast| Colleges & Universities | Distance | ||
|---|---|---|---|
| Colleges & Universities | Distance | ||
| Drive: | 17 min | 9.6 mi | |
| Drive: | 18 min | 11.6 mi | |
| Drive: | 17 min | 12.4 mi | |
| Drive: | 28 min | 18.9 mi |
 The GreatSchools Rating helps parents compare schools within a state based on a variety of school quality indicators and provides a helpful picture of how effectively each school serves all of its students. Ratings are on a scale of 1 (below average) to 10 (above average) and can include test scores, college readiness, academic progress, advanced courses, equity, discipline and attendance data. We also advise parents to visit schools, consider other information on school performance and programs, and consider family needs as part of the school selection process.
The GreatSchools Rating helps parents compare schools within a state based on a variety of school quality indicators and provides a helpful picture of how effectively each school serves all of its students. Ratings are on a scale of 1 (below average) to 10 (above average) and can include test scores, college readiness, academic progress, advanced courses, equity, discipline and attendance data. We also advise parents to visit schools, consider other information on school performance and programs, and consider family needs as part of the school selection process.
View GreatSchools Rating Methodology
Data provided by GreatSchools.org © 2025. All rights reserved.
You May Also Like
Similar Rentals Nearby
-
-
1 / 23
-
-
-
-
-
-
-
-
What Are Walk Score®, Transit Score®, and Bike Score® Ratings?
Walk Score® measures the walkability of any address. Transit Score® measures access to public transit. Bike Score® measures the bikeability of any address.
What is a Sound Score Rating?
A Sound Score Rating aggregates noise caused by vehicle traffic, airplane traffic and local sources
