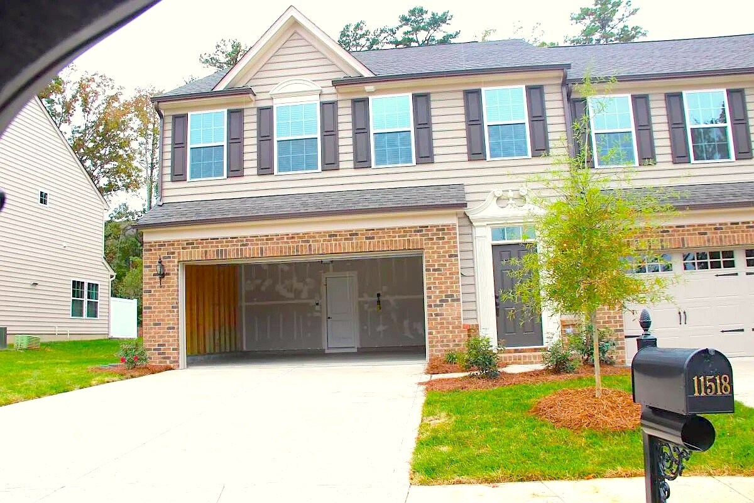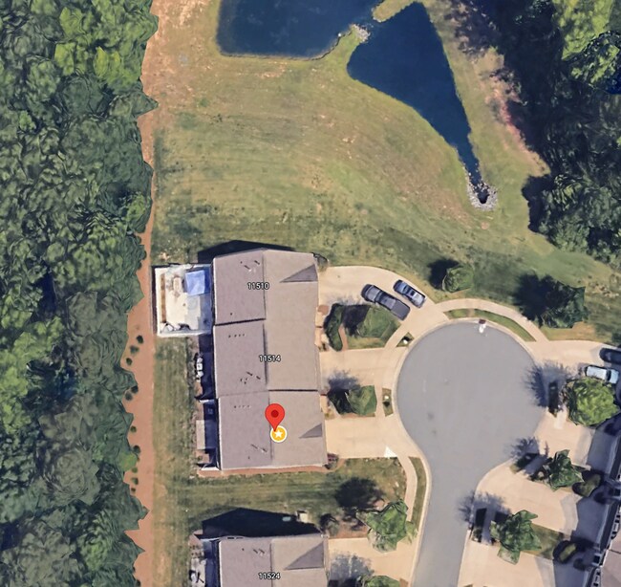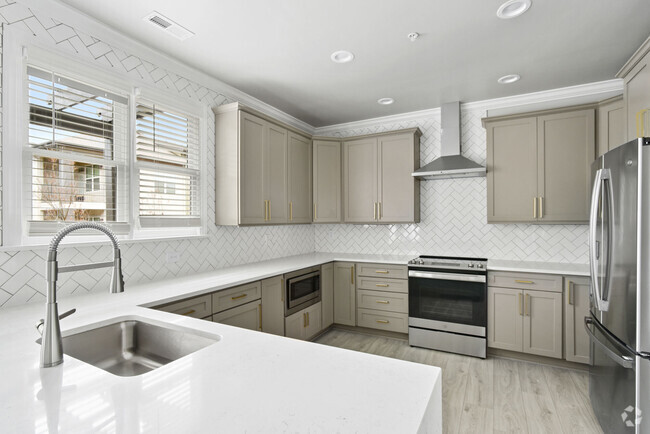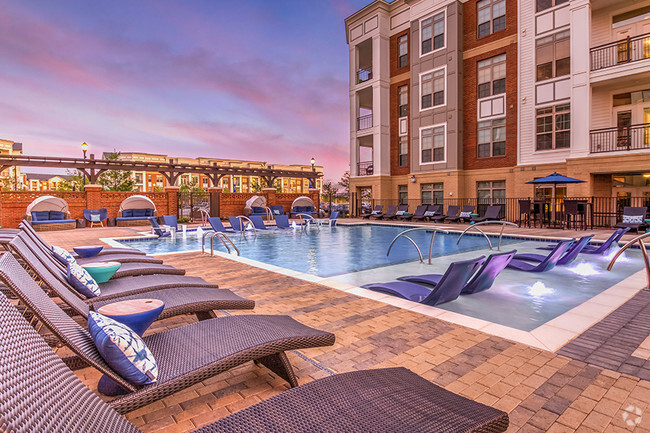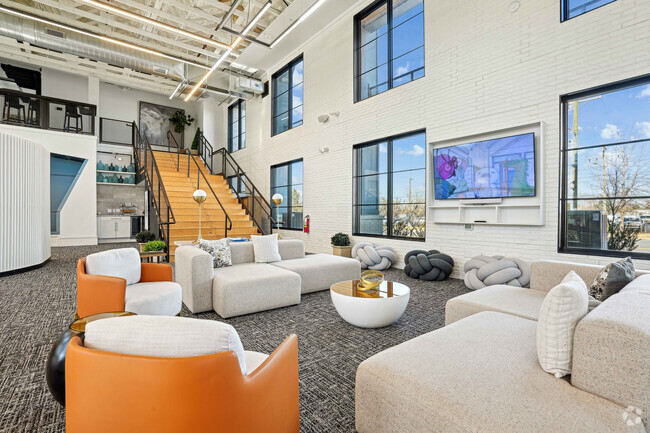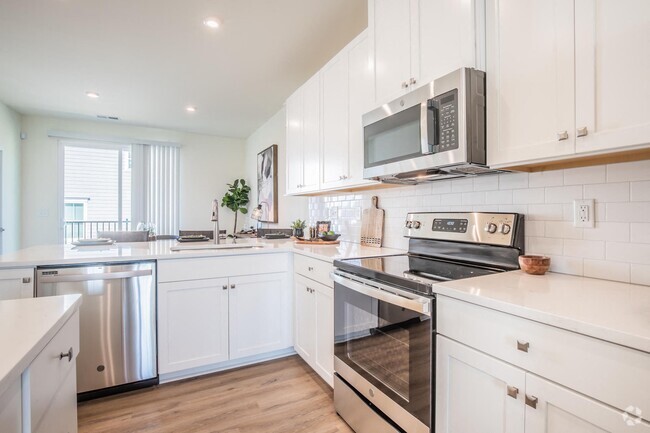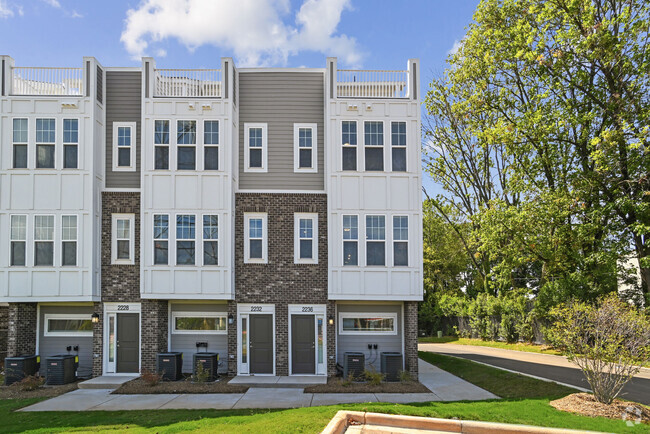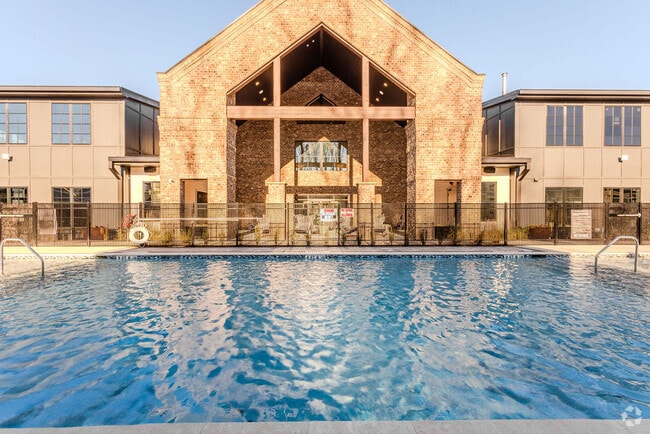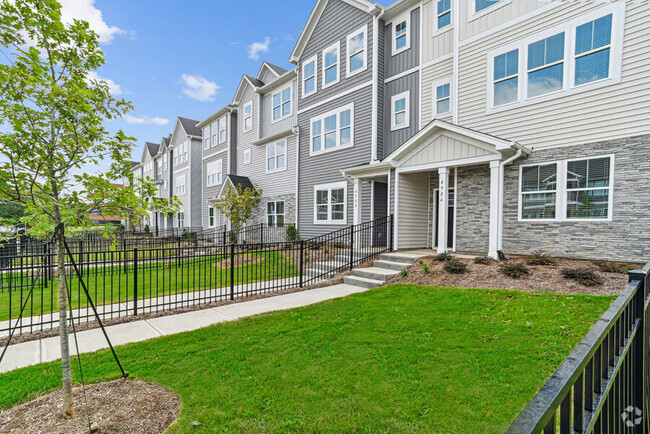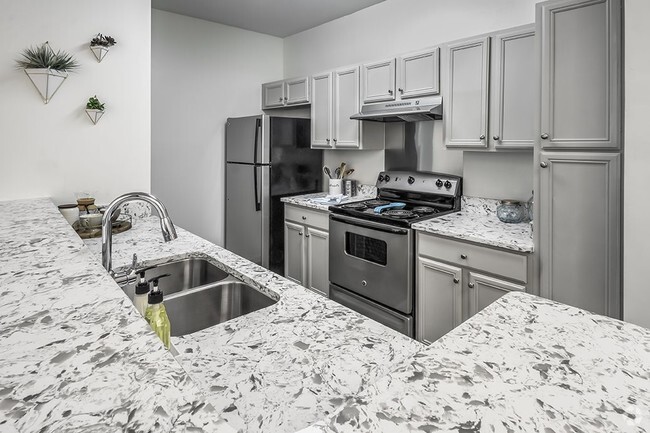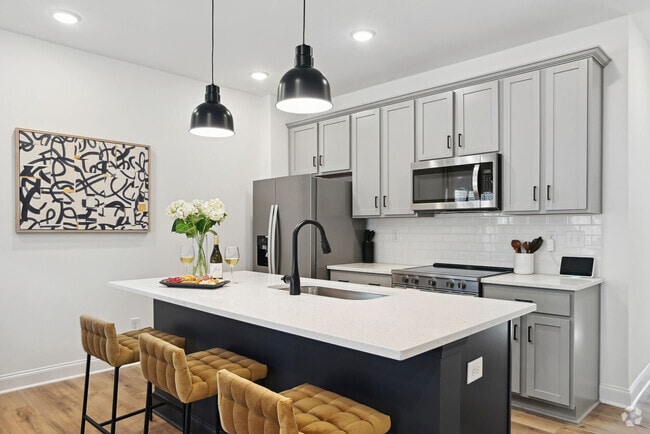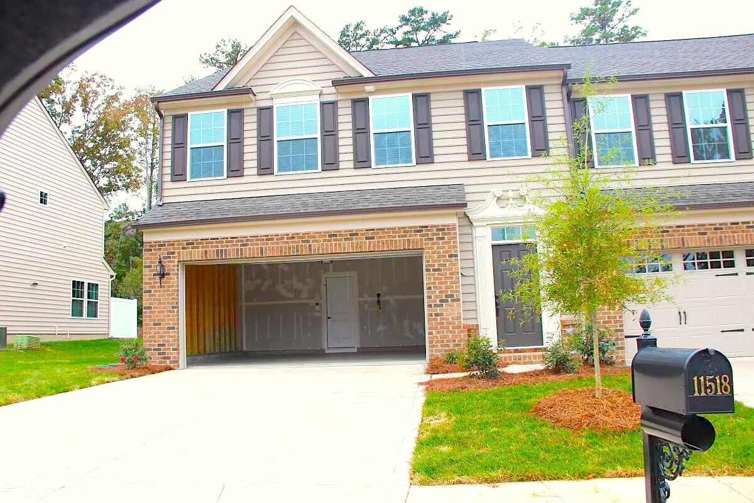11518 Elizabeth Madison Ct
Charlotte, NC 28277

Check Back Soon for Upcoming Availability
| Beds | Baths | Average SF |
|---|---|---|
| 3 Bedrooms 3 Bedrooms 3 Br | 3 Baths 3 Baths 3 Ba | 1,816 SF |
Fees and Policies
The fees below are based on community-supplied data and may exclude additional fees and utilities.
- Dogs Allowed
-
Fees not specified
- Cats Allowed
-
Fees not specified
- Parking
-
Garage--
Details
Utilities Included
-
Trash Removal
About This Property
This cul-de-sac end unit house radiates elegance and sophistication while offering low maintenance and hassle-free living! With its dramatic two-story foyer and graceful waterfall stairway, the house provides unsurpassed luxury with functionality and flair. The first floor features soaring 9-foot ceilings, a gourmet kitchen with 42" cabinets, ample granite counter space, and a pantry for extra storage. The main living area is designed to offer a vast expanse, with the great room opening into the dining room and entrances to the kitchen from both. The upper level offers a loft, three spacious bedrooms, two full bathrooms, and a laundry room. To further enhance livability, the owner's bedroom features double walk-in closets and elevated granite dual vanities. The house is an exquisite, one-of-a-kind design that welcomes you home to comfort, character, and style. Things that will surely entice you: Kitchen and Dining Area: 1. Beautiful recess lights 2. Stainless steel appliances (Samsung 26-cuft side-side Refrigerator, GE Dishwasher, GE 5 Burner Stove, GE Microwave) 3. Granite countertop 4. Beautiful Tile backsplash 5. Wooden floor matching to upgraded cabinets and appliances. 6. Enough dining area with good ventilation and light (2 big windows) Living Area 1. Hardwood Flooring 2. 5.1 Speakers pre-wiring 3. LAN and cable connections at the defined locations 4. Nice ventilation with huge windows 5. Backyard access door 6. Ceiling fan with lights in the living area Level1: 1. Cable and LAN connection inbuilt wiring 2. Master bedroom false ceiling and 2 great windows for nice ventilation and also ceiling fan with lights 3. Huge walk-in closet 4. Master bathroom with nice upgrades on the floor and wall, and granite sink countertops 5. Two other bedrooms with closets and windows 6. Common Full bathroom with upgrades 7. Huge walk-in space for washer/dryer and closet 8. Washer/dryer Garage and outside space: 1. Two car garage with enough space 2. Two more cars parking on the driveway.(cul-de-sac end unit) 3. Enough space and Woods at the back of the home. Top-rated schools: Elon Park Elementary, Community House Middle, and Ardrey Kelly high School. You can register your children to the schools with this address before you move in.
11518 Elizabeth Madison Ct is a townhome located in Mecklenburg County and the 28277 ZIP Code. This area is served by the Charlotte-Mecklenburg attendance zone.
Townhome Features
Washer/Dryer
Dishwasher
Hardwood Floors
Walk-In Closets
- Washer/Dryer
- Heating
- Ceiling Fans
- Double Vanities
- Tub/Shower
- Handrails
- Dishwasher
- Granite Countertops
- Stainless Steel Appliances
- Pantry
- Kitchen
- Microwave
- Refrigerator
- Hardwood Floors
- Dining Room
- Walk-In Closets
- Laundry Facilities
Sitting on the southern edge of Charlotte at the South Carolina state line, the Ballantyne neighborhood is well-known as a sought-after residential community as well as a prime shopping and dining destination. The neighborhood is anchored by a cluster of popular shopping plazas and restaurants at the intersection of Johnston Road and Ballantyne Commons Parkway, which features local favorites like Rush Espresso Cafe and Zapata’s Mexican.
The retail district is surrounded by tranquil neighborhoods full of beautiful homes and luxury apartments on gorgeous tree-lined streets. Located right alongside I-485, living in Ballantyne provides convenient access to the local highways, allowing you to easily reach anywhere in the city for work or leisure anytime.
Learn more about living in BallantyneBelow are rent ranges for similar nearby apartments
| Beds | Average Size | Lowest | Typical | Premium |
|---|---|---|---|---|
| Studio Studio Studio | 665 Sq Ft | $1,220 | $1,893 | $4,165 |
| 1 Bed 1 Bed 1 Bed | 808-809 Sq Ft | $999 | $1,946 | $5,548 |
| 2 Beds 2 Beds 2 Beds | 1210-1212 Sq Ft | $1,200 | $2,460 | $7,495 |
| 3 Beds 3 Beds 3 Beds | 1690-1692 Sq Ft | $1,549 | $3,337 | $8,002 |
| 4 Beds 4 Beds 4 Beds | 2618 Sq Ft | $1,350 | $3,188 | $7,900 |
- Washer/Dryer
- Heating
- Ceiling Fans
- Double Vanities
- Tub/Shower
- Handrails
- Dishwasher
- Granite Countertops
- Stainless Steel Appliances
- Pantry
- Kitchen
- Microwave
- Refrigerator
- Hardwood Floors
- Dining Room
- Walk-In Closets
- Laundry Facilities
| Colleges & Universities | Distance | ||
|---|---|---|---|
| Colleges & Universities | Distance | ||
| Drive: | 17 min | 9.8 mi | |
| Drive: | 25 min | 12.7 mi | |
| Drive: | 21 min | 14.2 mi | |
| Drive: | 23 min | 14.2 mi |
 The GreatSchools Rating helps parents compare schools within a state based on a variety of school quality indicators and provides a helpful picture of how effectively each school serves all of its students. Ratings are on a scale of 1 (below average) to 10 (above average) and can include test scores, college readiness, academic progress, advanced courses, equity, discipline and attendance data. We also advise parents to visit schools, consider other information on school performance and programs, and consider family needs as part of the school selection process.
The GreatSchools Rating helps parents compare schools within a state based on a variety of school quality indicators and provides a helpful picture of how effectively each school serves all of its students. Ratings are on a scale of 1 (below average) to 10 (above average) and can include test scores, college readiness, academic progress, advanced courses, equity, discipline and attendance data. We also advise parents to visit schools, consider other information on school performance and programs, and consider family needs as part of the school selection process.
View GreatSchools Rating Methodology
Data provided by GreatSchools.org © 2025. All rights reserved.
Transportation options available in Charlotte include I-485 Station, located 7.5 miles from 11518 Elizabeth Madison Ct. 11518 Elizabeth Madison Ct is near Charlotte/Douglas International, located 16.8 miles or 28 minutes away, and Concord-Padgett Regional, located 38.1 miles or 47 minutes away.
| Transit / Subway | Distance | ||
|---|---|---|---|
| Transit / Subway | Distance | ||
| Drive: | 12 min | 7.5 mi | |
| Drive: | 14 min | 8.4 mi | |
| Drive: | 15 min | 9.4 mi | |
| Drive: | 18 min | 10.7 mi | |
| Drive: | 19 min | 11.4 mi |
| Commuter Rail | Distance | ||
|---|---|---|---|
| Commuter Rail | Distance | ||
|
|
Drive: | 31 min | 20.4 mi |
|
|
Drive: | 43 min | 31.7 mi |
|
|
Drive: | 60 min | 48.4 mi |
| Airports | Distance | ||
|---|---|---|---|
| Airports | Distance | ||
|
Charlotte/Douglas International
|
Drive: | 28 min | 16.8 mi |
|
Concord-Padgett Regional
|
Drive: | 47 min | 38.1 mi |
Time and distance from 11518 Elizabeth Madison Ct.
| Shopping Centers | Distance | ||
|---|---|---|---|
| Shopping Centers | Distance | ||
| Walk: | 12 min | 0.7 mi | |
| Walk: | 12 min | 0.7 mi | |
| Walk: | 13 min | 0.7 mi |
| Parks and Recreation | Distance | ||
|---|---|---|---|
| Parks and Recreation | Distance | ||
|
Stream Park
|
Drive: | 5 min | 2.8 mi |
|
Brixham Park
|
Drive: | 6 min | 3.1 mi |
|
Ballantyne's Backyard
|
Drive: | 9 min | 4.0 mi |
|
Marvin Efird Park
|
Drive: | 14 min | 6.6 mi |
|
Briar Creek Greenway
|
Drive: | 22 min | 11.6 mi |
| Hospitals | Distance | ||
|---|---|---|---|
| Hospitals | Distance | ||
| Drive: | 11 min | 6.3 mi | |
| Drive: | 14 min | 8.6 mi |
| Military Bases | Distance | ||
|---|---|---|---|
| Military Bases | Distance | ||
| Drive: | 121 min | 87.2 mi |
You May Also Like
Similar Rentals Nearby
What Are Walk Score®, Transit Score®, and Bike Score® Ratings?
Walk Score® measures the walkability of any address. Transit Score® measures access to public transit. Bike Score® measures the bikeability of any address.
What is a Sound Score Rating?
A Sound Score Rating aggregates noise caused by vehicle traffic, airplane traffic and local sources
