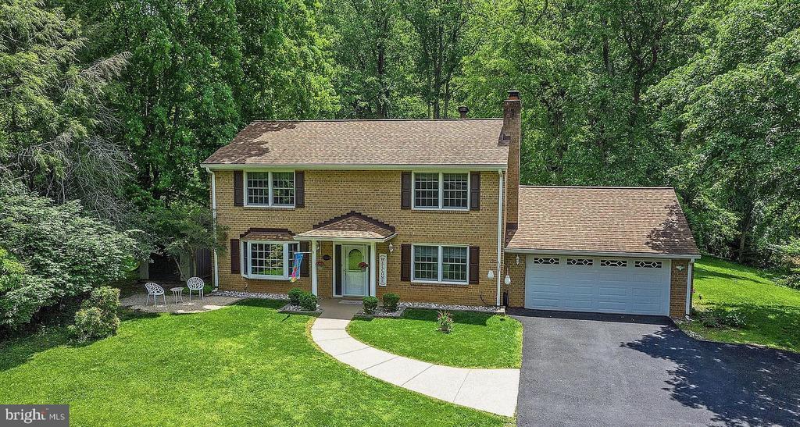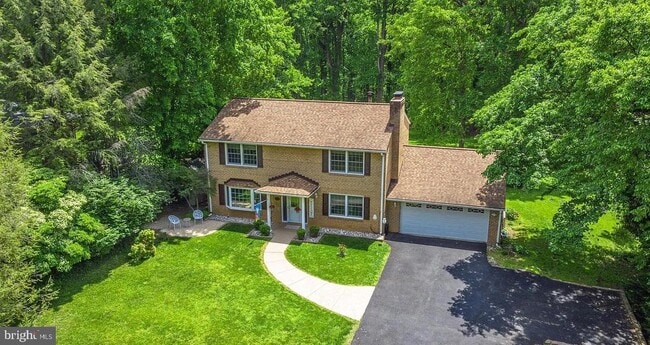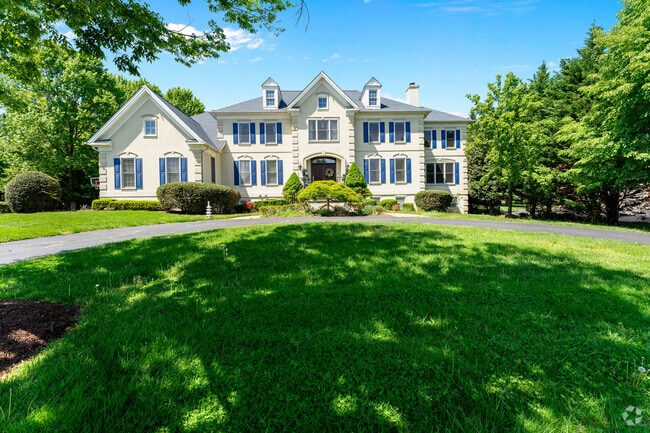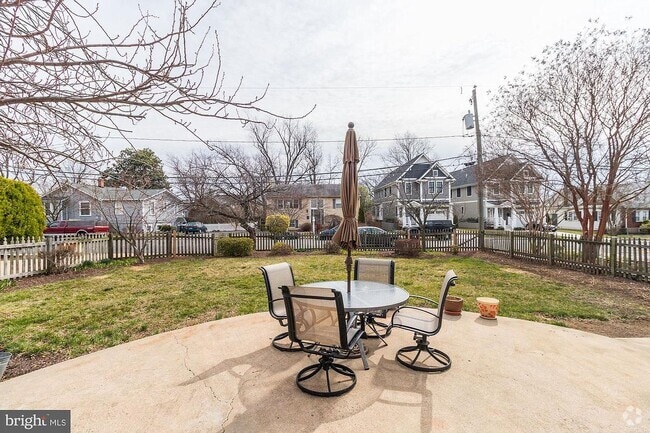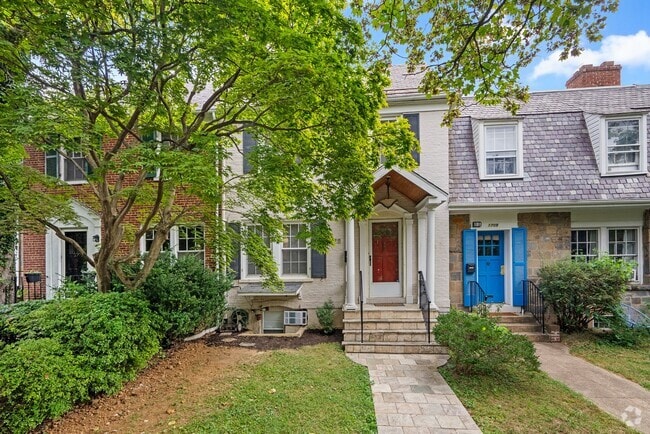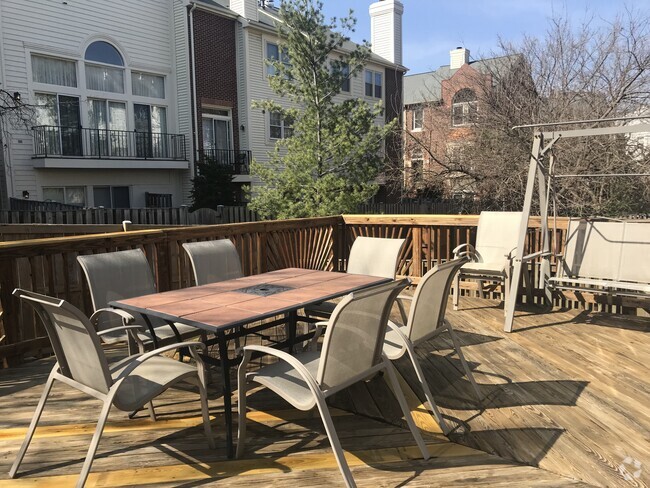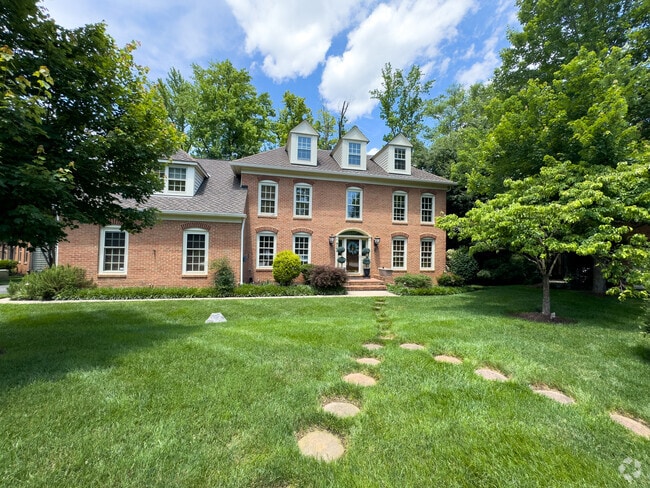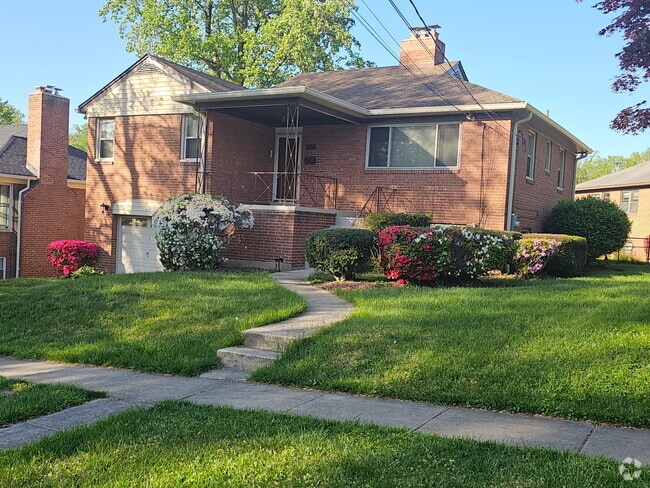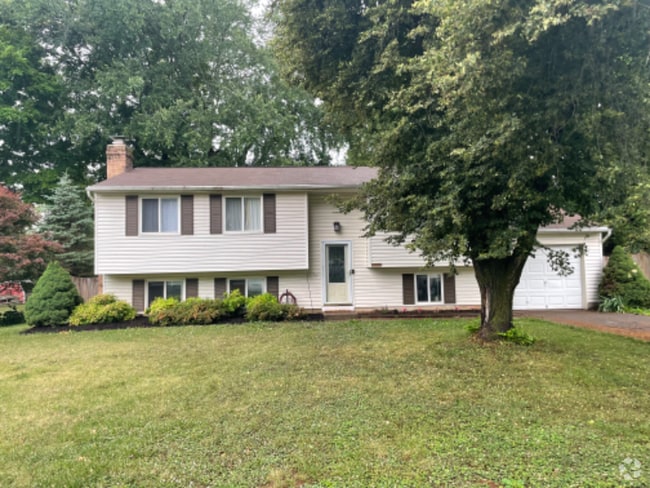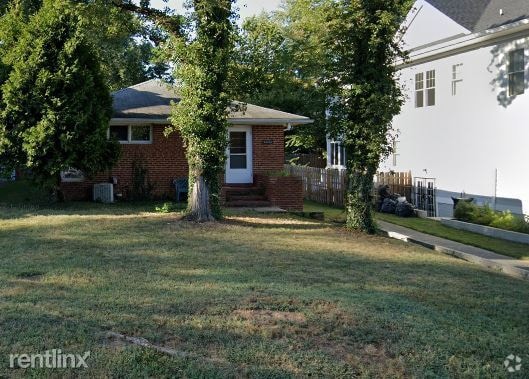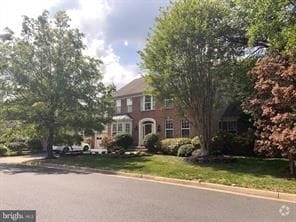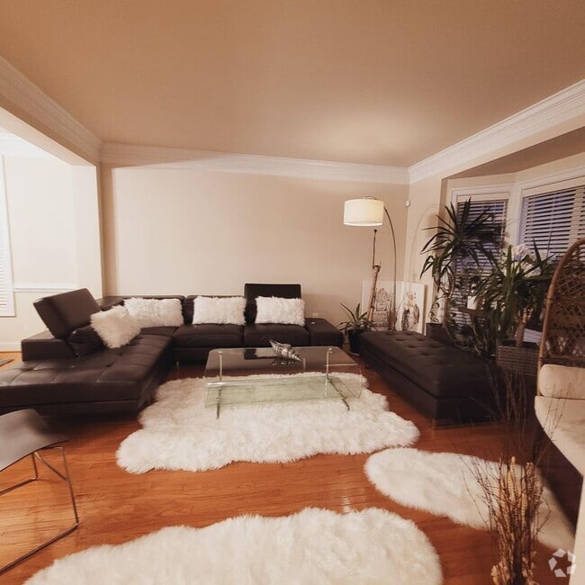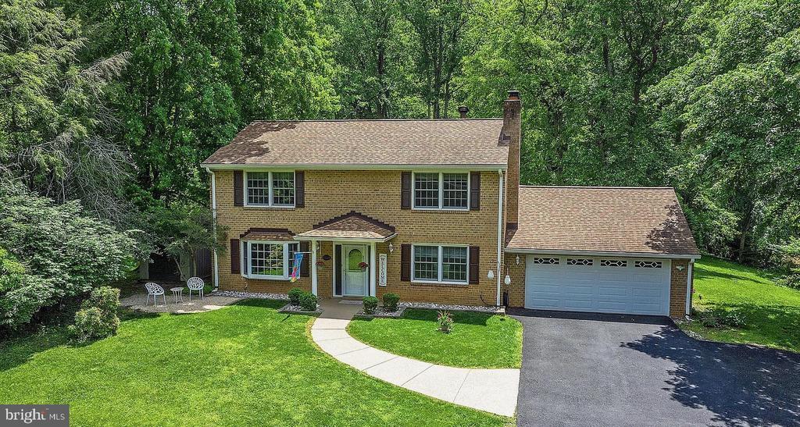11503 Vale Rd
Oakton, VA 22124
-
Bedrooms
4
-
Bathrooms
2.5
-
Square Feet
2,409 sq ft
-
Available
Available Now
Highlights
- Colonial Architecture
- Upgraded Countertops
- 2 Car Attached Garage
- Chair Railings
- En-Suite Primary Bedroom
- Forced Air Heating and Cooling System

About This Home
Excellent 4 Bed Room,2 Full bath and 1 Half Bath, 2-level Detached home in sought after Fox Vale Estates community,all brick Colonial on .67 acre lot .HVAC w/ gas furnace,Beautifully renovated kitchen (2020) w/ soft close cabinets, granite counters, stainless appliances, big pantry.Living room w/ bay window,Separate dining room,Fantastic sunroom overlooks beautiful backyard and wooded parkland,Family room off kitchen w/ wood burning fireplace. Four large bedrooms on upper level,Primary bedroom w/ ceiling fan features a walk-in closet plus 2 additional closets,Fully updated private bathroom w/ multi-head shower,Three additional bedrooms share the beautifully updated hall bathroom,Bedroom 2 & 3 have ceiling fans,Bedroom 4 has a walk-in closet,Two-car garage with easy access to the kitchen through the mudroom and separate laundry room. Don't miss the huge storage room off the mudroom! With trees serving as a green fence" along Vale Rd, this home feels like an oasis with lush green lawn, long driveway (including turn-around space!), and a big backyard that backs to parkland. Wonderful patio with plenty of space for relaxing and entertaining.Great location with easy access to Oakton, Vienna, Fair Oaks. Rent reduced to $3,995 for July 1st move in, Rent will be $4,100 for July 15th move in."
11503 Vale Rd is a house located in Fairfax County and the 22124 ZIP Code. This area is served by the Fairfax County Public Schools attendance zone.
Home Details
Home Type
Year Built
Bedrooms and Bathrooms
Home Design
Interior Spaces
Kitchen
Laundry
Listing and Financial Details
Lot Details
Parking
Utilities
Community Details
Overview
Pet Policy
Contact
- Listed by Raghava R Pallapolu | Fairfax Realty
- Phone Number
- Contact
-
Source
 Bright MLS, Inc.
Bright MLS, Inc.
- Fireplace
- Dishwasher
Almost directly west of Washington DC is the vibrant city of Oakton. This suburban city is a part of the much larger Fairfax County and is served by the Fairfax County Public Schools. Oakton is perfect for all ages and lifestyles. Commuting out of the city is made easy thanks to Interstate 66. For those who prefer public transportation, this area also has access to a nearby metro station via a Fairfax Connector bus.
The many parks and trails like the Nottoway Park and the Difficult Run Stream Valley Park make it easy for residents to get outside and enjoy the beauty of northern Virginia. If you’re more of a foodie, take a look along Chain Bridge Road because many of the city’s best restaurants and stores are located along this main road.
Learn more about living in Oakton| Colleges & Universities | Distance | ||
|---|---|---|---|
| Colleges & Universities | Distance | ||
| Drive: | 14 min | 7.0 mi | |
| Drive: | 19 min | 8.9 mi | |
| Drive: | 21 min | 11.5 mi | |
| Drive: | 22 min | 11.8 mi |
 The GreatSchools Rating helps parents compare schools within a state based on a variety of school quality indicators and provides a helpful picture of how effectively each school serves all of its students. Ratings are on a scale of 1 (below average) to 10 (above average) and can include test scores, college readiness, academic progress, advanced courses, equity, discipline and attendance data. We also advise parents to visit schools, consider other information on school performance and programs, and consider family needs as part of the school selection process.
The GreatSchools Rating helps parents compare schools within a state based on a variety of school quality indicators and provides a helpful picture of how effectively each school serves all of its students. Ratings are on a scale of 1 (below average) to 10 (above average) and can include test scores, college readiness, academic progress, advanced courses, equity, discipline and attendance data. We also advise parents to visit schools, consider other information on school performance and programs, and consider family needs as part of the school selection process.
View GreatSchools Rating Methodology
Data provided by GreatSchools.org © 2025. All rights reserved.
Transportation options available in Oakton include Vienna/Fairfax-Gmu, located 6.3 miles from 11503 Vale Rd. 11503 Vale Rd is near Washington Dulles International, located 10.8 miles or 23 minutes away, and Ronald Reagan Washington Ntl, located 23.2 miles or 37 minutes away.
| Transit / Subway | Distance | ||
|---|---|---|---|
| Transit / Subway | Distance | ||
|
|
Drive: | 11 min | 6.3 mi |
|
|
Drive: | 18 min | 8.7 mi |
| Drive: | 24 min | 13.4 mi | |
|
|
Drive: | 27 min | 14.7 mi |
| Drive: | 28 min | 15.9 mi |
| Commuter Rail | Distance | ||
|---|---|---|---|
| Commuter Rail | Distance | ||
|
|
Drive: | 20 min | 9.5 mi |
|
|
Drive: | 23 min | 11.9 mi |
|
|
Drive: | 27 min | 14.2 mi |
|
|
Drive: | 28 min | 14.8 mi |
|
|
Drive: | 29 min | 15.2 mi |
| Airports | Distance | ||
|---|---|---|---|
| Airports | Distance | ||
|
Washington Dulles International
|
Drive: | 23 min | 10.8 mi |
|
Ronald Reagan Washington Ntl
|
Drive: | 37 min | 23.2 mi |
Time and distance from 11503 Vale Rd.
| Shopping Centers | Distance | ||
|---|---|---|---|
| Shopping Centers | Distance | ||
| Drive: | 6 min | 2.9 mi | |
| Drive: | 6 min | 3.1 mi | |
| Drive: | 9 min | 4.5 mi |
| Parks and Recreation | Distance | ||
|---|---|---|---|
| Parks and Recreation | Distance | ||
|
Lake Thoreau
|
Drive: | 11 min | 4.8 mi |
|
Walker Nature Center
|
Drive: | 11 min | 4.9 mi |
|
Nottoway Park
|
Drive: | 13 min | 6.2 mi |
|
Gateway Regional Park
|
Drive: | 13 min | 6.4 mi |
|
Meadowlark Botanical Gardens
|
Drive: | 18 min | 8.7 mi |
| Hospitals | Distance | ||
|---|---|---|---|
| Hospitals | Distance | ||
| Drive: | 6 min | 3.1 mi | |
| Drive: | 12 min | 6.3 mi | |
| Drive: | 18 min | 9.0 mi |
| Military Bases | Distance | ||
|---|---|---|---|
| Military Bases | Distance | ||
| Drive: | 32 min | 18.8 mi |
You May Also Like
Similar Rentals Nearby
What Are Walk Score®, Transit Score®, and Bike Score® Ratings?
Walk Score® measures the walkability of any address. Transit Score® measures access to public transit. Bike Score® measures the bikeability of any address.
What is a Sound Score Rating?
A Sound Score Rating aggregates noise caused by vehicle traffic, airplane traffic and local sources
