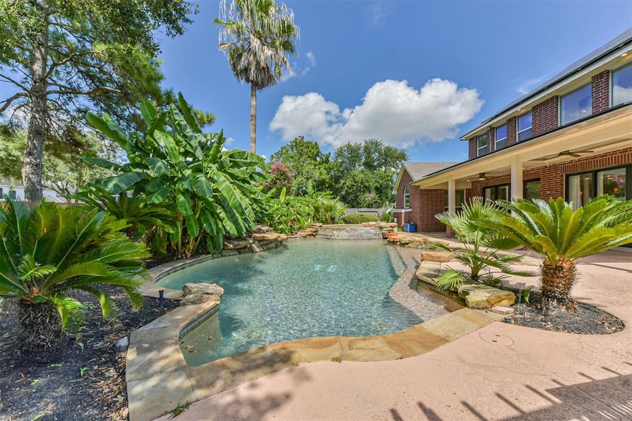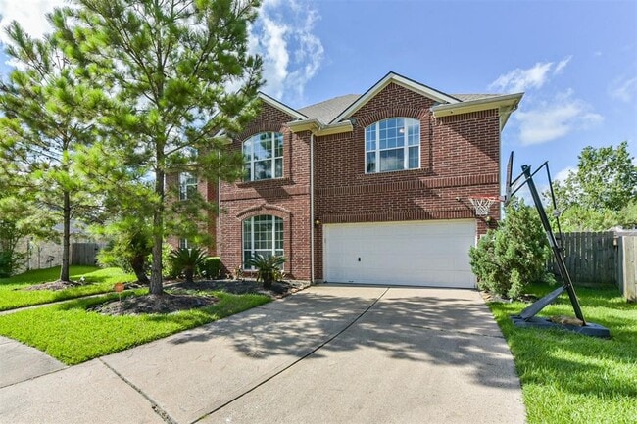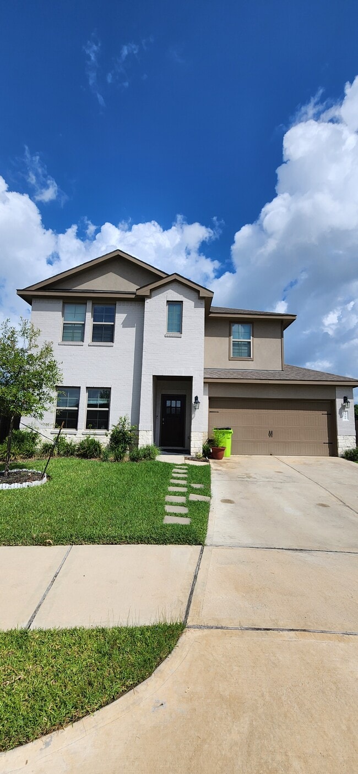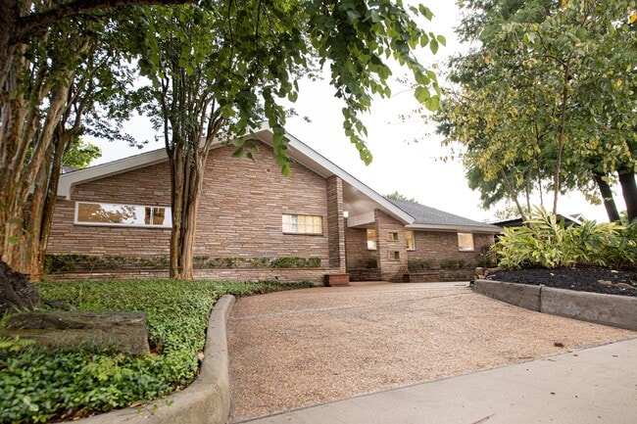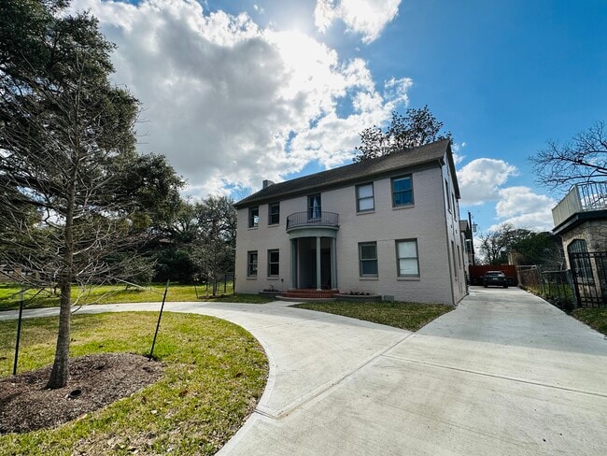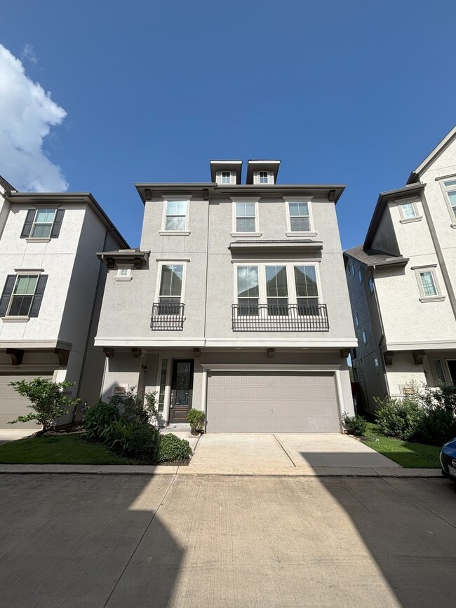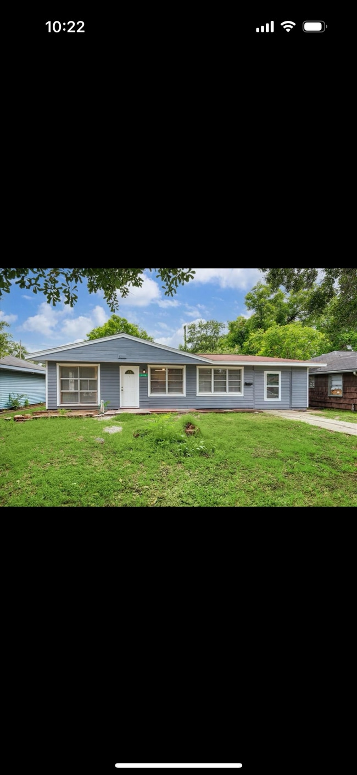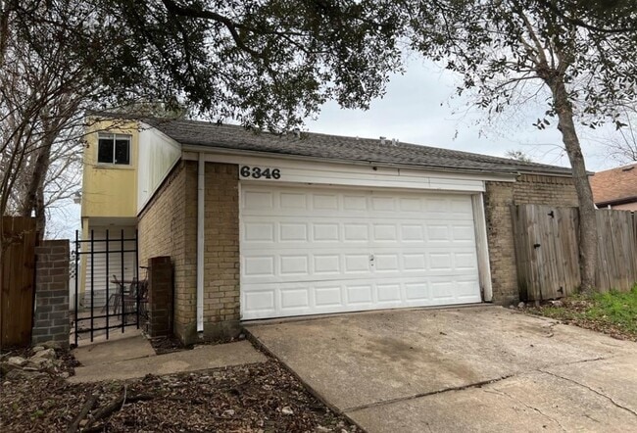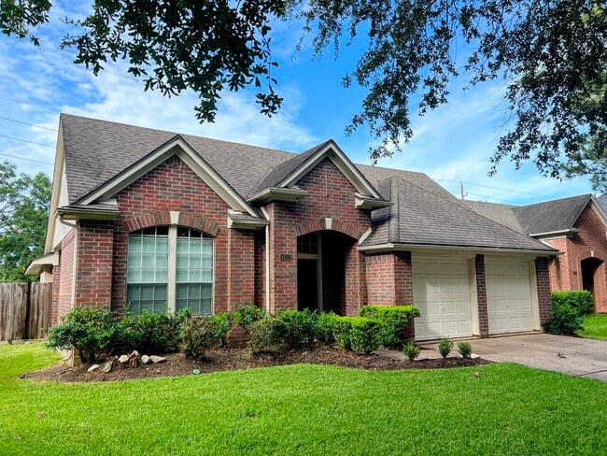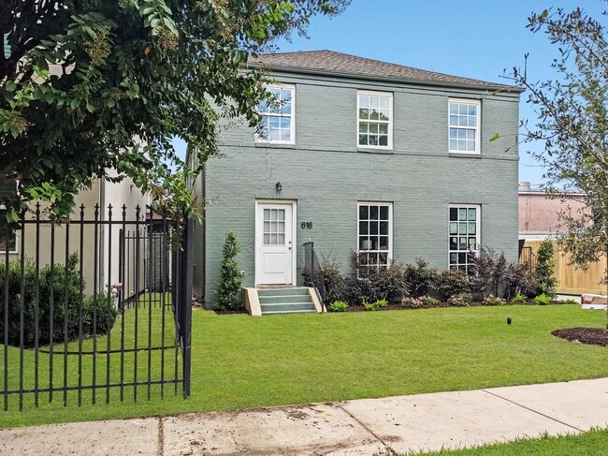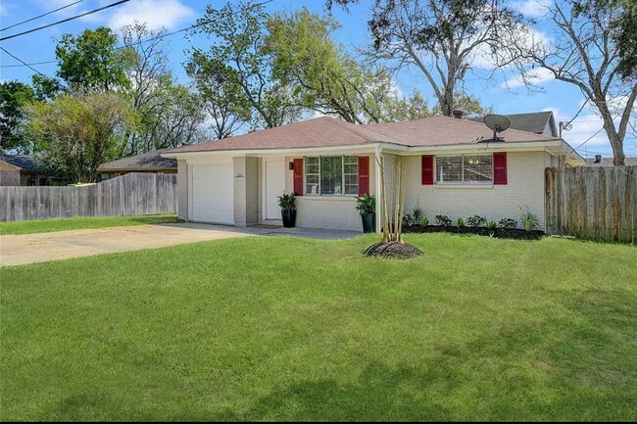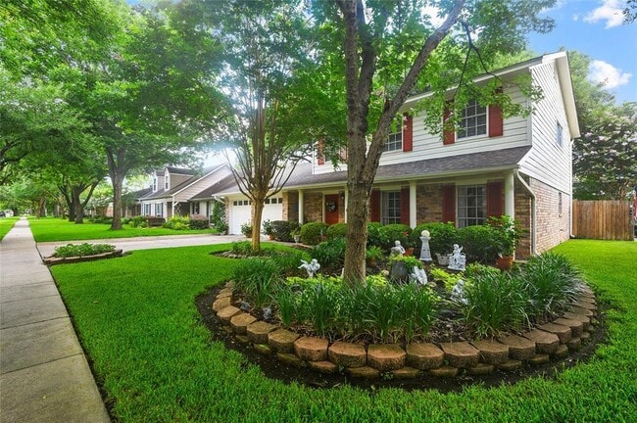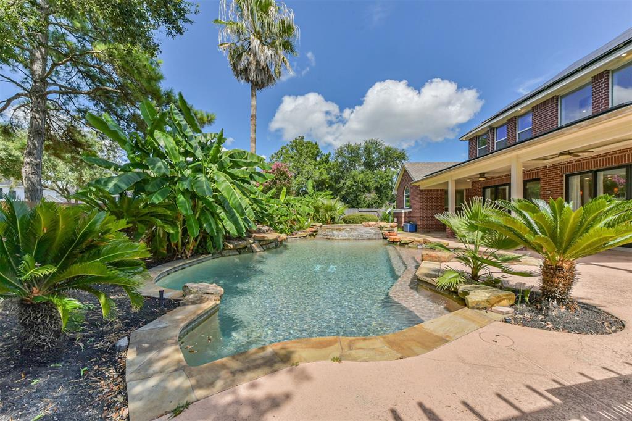11502 Bay Ledge Dr
Pearland, TX 77584
-
Bedrooms
4
-
Bathrooms
3.5
-
Square Feet
--
-
Available
Available Now
Highlights
- Tennis Courts
- Home Theater
- In Ground Pool
- Spa
- Solar Power System
- Deck

About This Home
Spacious & beautifully updated 4-bedroom, 3.5-bath home boasts a game room, media room, office, & a private pool! Recent renovations include porcelain tile, stained wood flooring, fresh paint, & more throughout a bright open-concept living/dining area, a secluded office with French doors, & a large family room with soaring ceilings, a wall of windows with pool view, & a cozy fireplace. The kitchen is a chef's delight, featuring granite counters, stainless steel appliances, & dual pantries. The luxurious first floor primary suite includes its own fireplace & a spa-like shower with dual rain shower heads. Upstairs you’ll find wood flooring in the game room with mini bar, a media room with surround sound, & a guest room with private bath. Step outside to a covered patio overlooking the pool/spa, & spacious side yard on both sides. Included in lease: Refridgerator, washer/dryer, reverse osmosis, & solar panels. Zoned to top-rated Alvin ISD schools with quick access to Beltway 8 & Hwy 288!
11502 Bay Ledge Dr is a house located in Brazoria County and the 77584 ZIP Code. This area is served by the Alvin Independent attendance zone.
Home Details
Home Type
Year Built
Bedrooms and Bathrooms
Eco-Friendly Details
Flooring
Home Design
Home Security
Interior Spaces
Kitchen
Laundry
Listing and Financial Details
Lot Details
Outdoor Features
Parking
Pool
Schools
Utilities
Community Details
Overview
Pet Policy
Recreation
Fees and Policies
The fees below are based on community-supplied data and may exclude additional fees and utilities.
- Parking
-
Garage--
Details
Lease Options
-
12 Months
Contact
- Listed by Elliott Spruce | Stanfield Properties
- Phone Number
- Contact
-
Source
 Houston Association of REALTORS®
Houston Association of REALTORS®
- Smoke Free
- Dishwasher
- Disposal
- Microwave
- Carpet
- Pool
Located about 15 miles south of Downtown Houston, Shadow Creek Ranch is a luxurious master-planned community in eastern Pearland. The community boasts a broad range of modern apartments and expansive houses available for rent along tree-lined streets. Shadow Creek Ranch attracts many residents for its central locale, peaceful atmosphere, and numerous convenient amenities.
Residents enjoy great shopping options at the Shadow Creek Ranch shopping center, Pearland Town Center, and Silverlake Village. Opportunities for outdoor recreation abound at Tom Bass Regional Park III, Pearland Golf Club, and Southwyck Golf Club. Getting around from Shadow Creek Ranch is easy with access to the South Freeway and Sam Houston Tollway.
Learn more about living in Shadow Creek Ranch| Colleges & Universities | Distance | ||
|---|---|---|---|
| Colleges & Universities | Distance | ||
| Drive: | 19 min | 12.2 mi | |
| Drive: | 19 min | 12.5 mi | |
| Drive: | 20 min | 13.6 mi | |
| Drive: | 23 min | 14.1 mi |
 The GreatSchools Rating helps parents compare schools within a state based on a variety of school quality indicators and provides a helpful picture of how effectively each school serves all of its students. Ratings are on a scale of 1 (below average) to 10 (above average) and can include test scores, college readiness, academic progress, advanced courses, equity, discipline and attendance data. We also advise parents to visit schools, consider other information on school performance and programs, and consider family needs as part of the school selection process.
The GreatSchools Rating helps parents compare schools within a state based on a variety of school quality indicators and provides a helpful picture of how effectively each school serves all of its students. Ratings are on a scale of 1 (below average) to 10 (above average) and can include test scores, college readiness, academic progress, advanced courses, equity, discipline and attendance data. We also advise parents to visit schools, consider other information on school performance and programs, and consider family needs as part of the school selection process.
View GreatSchools Rating Methodology
Data provided by GreatSchools.org © 2025. All rights reserved.
Transportation options available in Pearland include Fannin South, located 9.7 miles from 11502 Bay Ledge Dr. 11502 Bay Ledge Dr is near William P Hobby, located 12.8 miles or 24 minutes away, and George Bush Intcntl/Houston, located 33.1 miles or 44 minutes away.
| Transit / Subway | Distance | ||
|---|---|---|---|
| Transit / Subway | Distance | ||
|
|
Drive: | 15 min | 9.7 mi |
|
|
Drive: | 16 min | 10.5 mi |
|
|
Drive: | 17 min | 11.3 mi |
| Drive: | 19 min | 12.4 mi | |
|
|
Drive: | 19 min | 12.8 mi |
| Commuter Rail | Distance | ||
|---|---|---|---|
| Commuter Rail | Distance | ||
|
|
Drive: | 23 min | 15.8 mi |
| Airports | Distance | ||
|---|---|---|---|
| Airports | Distance | ||
|
William P Hobby
|
Drive: | 24 min | 12.8 mi |
|
George Bush Intcntl/Houston
|
Drive: | 44 min | 33.1 mi |
Time and distance from 11502 Bay Ledge Dr.
| Shopping Centers | Distance | ||
|---|---|---|---|
| Shopping Centers | Distance | ||
| Walk: | 15 min | 0.8 mi | |
| Drive: | 3 min | 1.2 mi | |
| Drive: | 3 min | 1.3 mi |
| Parks and Recreation | Distance | ||
|---|---|---|---|
| Parks and Recreation | Distance | ||
|
Galveston Island State Park
|
Drive: | 8 min | 4.9 mi |
|
Scuba Park
|
Drive: | 13 min | 9.1 mi |
|
Houston Maritime Museum
|
Drive: | 20 min | 12.3 mi |
|
Nature Discovery Center
|
Drive: | 23 min | 15.3 mi |
| Hospitals | Distance | ||
|---|---|---|---|
| Hospitals | Distance | ||
| Drive: | 4 min | 2.0 mi | |
| Drive: | 15 min | 10.0 mi | |
| Drive: | 17 min | 11.0 mi |
| Military Bases | Distance | ||
|---|---|---|---|
| Military Bases | Distance | ||
| Drive: | 37 min | 25.0 mi | |
| Drive: | 65 min | 50.5 mi |
You May Also Like
Similar Rentals Nearby
What Are Walk Score®, Transit Score®, and Bike Score® Ratings?
Walk Score® measures the walkability of any address. Transit Score® measures access to public transit. Bike Score® measures the bikeability of any address.
What is a Sound Score Rating?
A Sound Score Rating aggregates noise caused by vehicle traffic, airplane traffic and local sources
