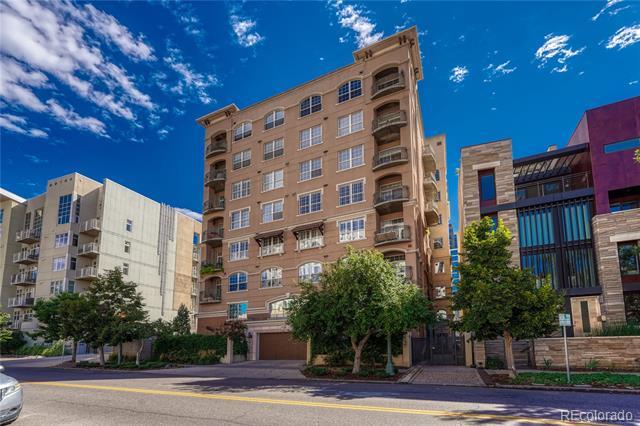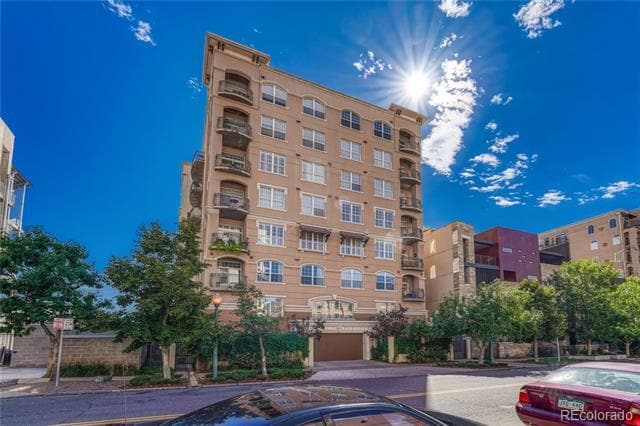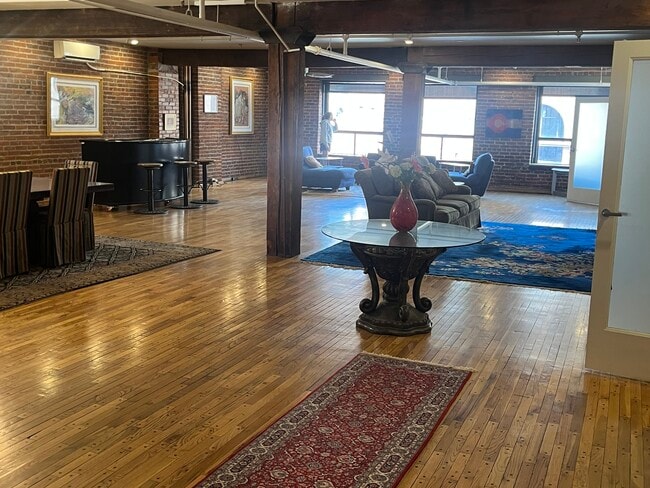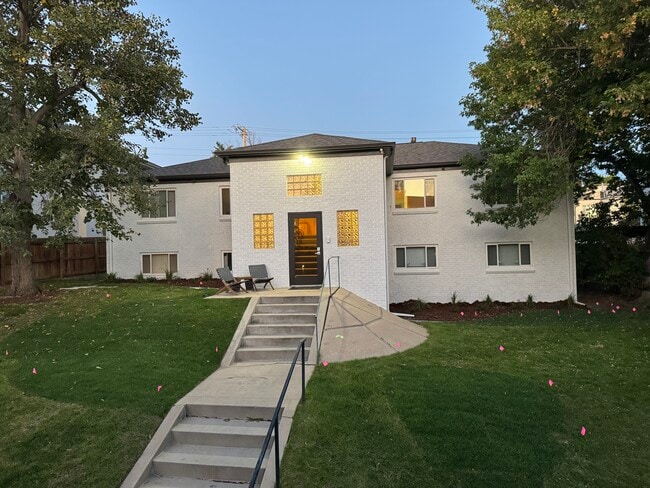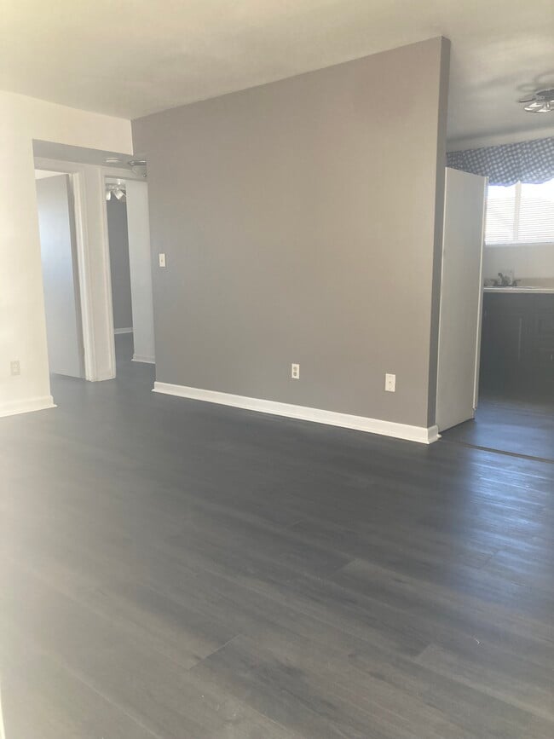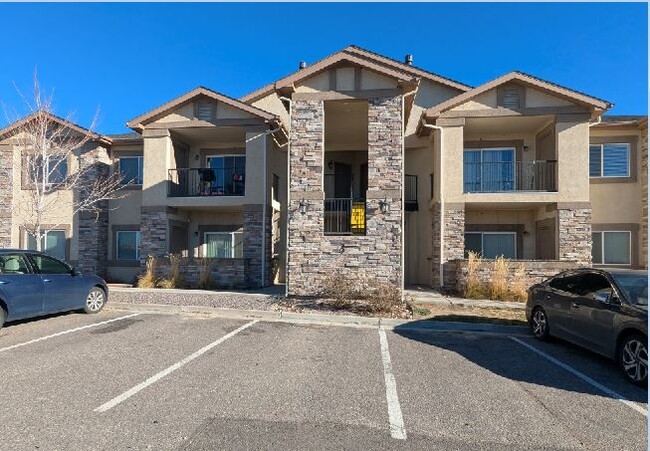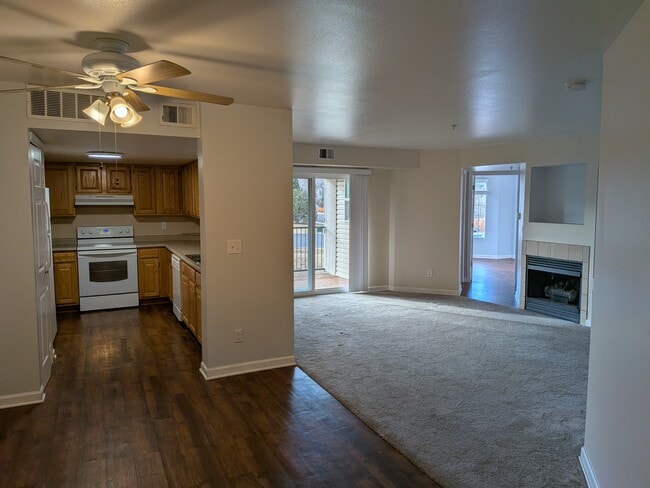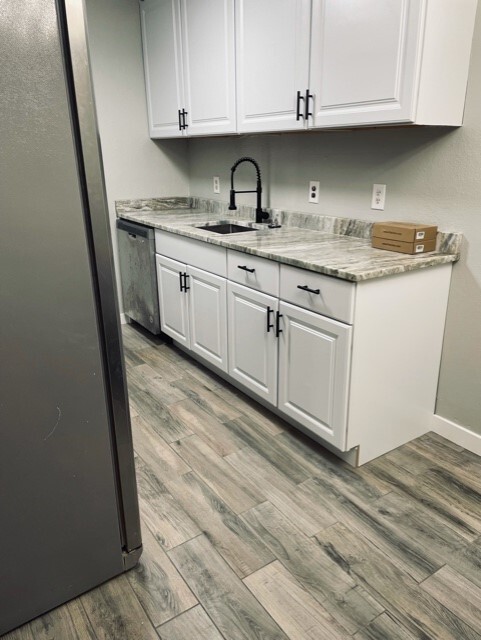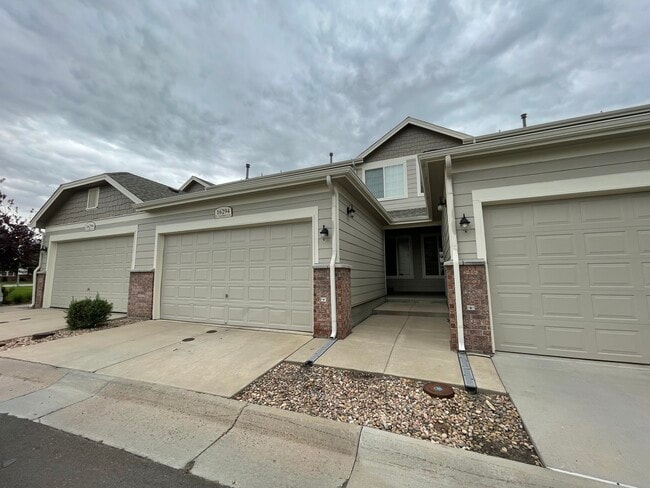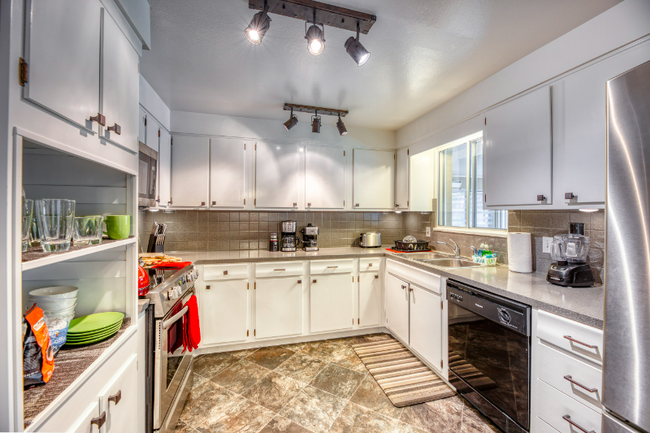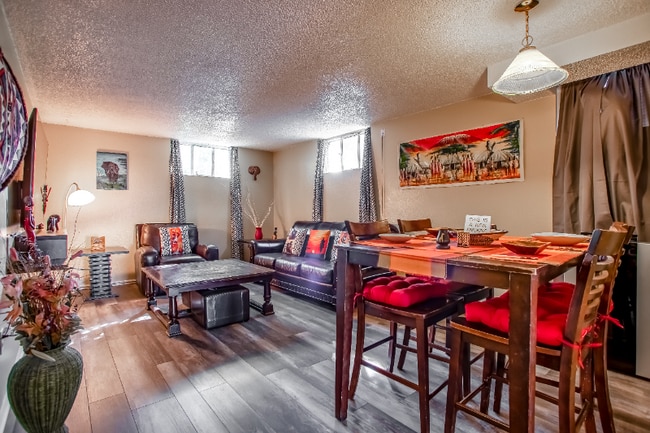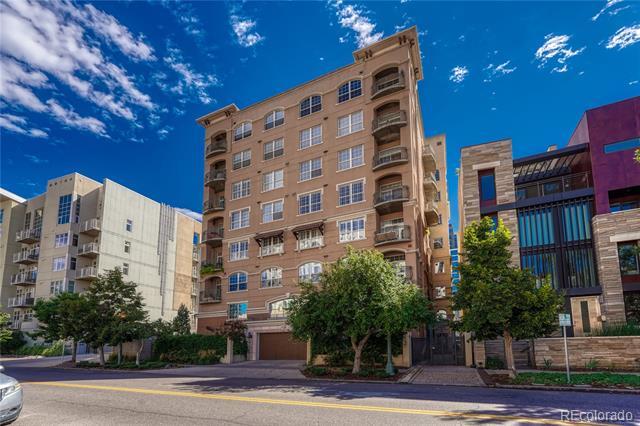2 Beds, 2 Baths, 1,195 sq ft
1140 Cherokee St Unit 503
Denver, CO 80204
-
Bedrooms
2
-
Bathrooms
2
-
Square Feet
1,568 sq ft
-
Available
Available Now
Highlights
- Primary Bedroom Suite
- Living Room
- Laundry Room
- 1-Story Property
- Forced Air Heating and Cooling System
- Dogs Allowed

About This Home
**1 MONTH FREE WITH SIGNED 12 MONTH LEASE!** Welcome to Residence 503 at 1140 Cherokee Street, an elegant corner condo in Denver’s Golden Triangle. This expansive 1,568 sq ft home offers 2 bedrooms, 2 full baths, and a bright open layout designed for both style and comfort. The gourmet kitchen features marble-inspired counters, designer backsplash, stainless steel appliances, gas range, and a butler’s pantry with wet bar. Flowing seamlessly into the dining and living areas, the home is perfect for entertaining or enjoying quiet evenings by the fireplace. The primary suite includes its own balcony, a generous walk-in closet, and a spa-inspired bathroom with dual vanities, soaking tub, and separate shower wrapped in stone finishes. A second bedroom, full bath, and versatile layout provide options for guests or a home office. Additional highlights include new flooring, updated lighting, in-unit laundry, central air, and secure garage parking for two vehicles. Multiple balconies capture sweeping city views, showcasing the Denver Art Museum and the downtown skyline. Set in a boutique building of just 16 residences, this home offers rare privacy in one of Denver’s most walkable neighborhoods. With a 97 Walk Score, you’ll enjoy immediate access to galleries, museums, top-rated restaurants, Cherry Creek Trail, and vibrant city nightlife. Condominium MLS# 4259210
1140 Cherokee St is a condo located in Denver County and the 80204 ZIP Code.
Home Details
Home Type
Year Built
Bedrooms and Bathrooms
Home Design
Interior Spaces
Kitchen
Laundry
Listing and Financial Details
Lot Details
Parking
Schools
Utilities
Community Details
Overview
Pet Policy
Fees and Policies
The fees below are based on community-supplied data and may exclude additional fees and utilities.
-
One-Time Basics
-
Due at Application
-
Application Fee Per ApplicantCharged per applicant.$40
-
-
Due at Move-In
-
Security Deposit - RefundableCharged per unit.$3,399
-
-
Due at Application
-
Dogs
-
Allowed
-
Property Fee Disclaimer: Based on community-supplied data and independent market research. Subject to change without notice. May exclude fees for mandatory or optional services and usage-based utilities.
Contact
- Listed by Corken + Company Leasing | Corken + Company Real Estate Group, LLC
- Phone Number
- Contact
-
Source
 REcolorado®
REcolorado®
- Air Conditioning
- Dishwasher
- Disposal
- Range
- Refrigerator
This historic piece of Downtown Denver shines with historic charm, an artistic atmosphere, and a relaxed vibe. Known as Golden Triangle, this neighborhood is actually in the shape of a triangle directly in the heart of Denver, Colorado! With incredible local destinations and beautifully modern apartment communities to choose from, you’re sure to feel welcomed into Golden Triangle.
Visit the sprawling Civic Center Park in the northeast corner of town. This stunning green space is filled with statues, fountains, and even a Greek amphitheater. However, the most well-known structure in the neighborhood is the Denver Art Museum with its triangular shape and massive size! Along with this museum, you’ll find places like the Denver Central Library, History Colorado Center, and Clyfford Still Museum.
This artsy neighborhood offers a few hotspots as well for both eating and drinking. Grab a bite or a drink at Schoolyard Beer Garden or the nearby Lowdown Brewery.
Learn more about living in Golden Triangle| Colleges & Universities | Distance | ||
|---|---|---|---|
| Colleges & Universities | Distance | ||
| Drive: | 4 min | 1.3 mi | |
| Drive: | 4 min | 1.3 mi | |
| Drive: | 4 min | 1.5 mi | |
| Drive: | 11 min | 4.8 mi |
Transportation options available in Denver include Colfax At Auraria, located 0.8 mile from 1140 Cherokee St Unit 503. 1140 Cherokee St Unit 503 is near Denver International, located 26.2 miles or 36 minutes away.
| Transit / Subway | Distance | ||
|---|---|---|---|
| Transit / Subway | Distance | ||
|
|
Walk: | 15 min | 0.8 mi |
|
|
Walk: | 15 min | 0.8 mi |
|
|
Walk: | 15 min | 0.8 mi |
|
|
Walk: | 18 min | 0.9 mi |
|
|
Drive: | 3 min | 1.2 mi |
| Commuter Rail | Distance | ||
|---|---|---|---|
| Commuter Rail | Distance | ||
|
|
Drive: | 5 min | 1.7 mi |
|
|
Drive: | 4 min | 1.7 mi |
| Drive: | 9 min | 3.3 mi | |
| Drive: | 15 min | 3.9 mi | |
| Drive: | 9 min | 4.1 mi |
| Airports | Distance | ||
|---|---|---|---|
| Airports | Distance | ||
|
Denver International
|
Drive: | 36 min | 26.2 mi |
Time and distance from 1140 Cherokee St Unit 503.
| Shopping Centers | Distance | ||
|---|---|---|---|
| Shopping Centers | Distance | ||
| Walk: | 9 min | 0.5 mi | |
| Walk: | 10 min | 0.6 mi | |
| Walk: | 13 min | 0.7 mi |
| Parks and Recreation | Distance | ||
|---|---|---|---|
| Parks and Recreation | Distance | ||
|
History Colorado Center
|
Walk: | 7 min | 0.4 mi |
|
Civic Center Park
|
Walk: | 8 min | 0.5 mi |
|
Lower Downtown Historic District (LoDo)
|
Drive: | 4 min | 1.7 mi |
|
Centennial Gardens
|
Drive: | 5 min | 1.9 mi |
|
Denver Botanic Gardens at York St.
|
Drive: | 8 min | 2.5 mi |
| Hospitals | Distance | ||
|---|---|---|---|
| Hospitals | Distance | ||
| Walk: | 9 min | 0.5 mi | |
| Drive: | 5 min | 1.8 mi | |
| Drive: | 5 min | 2.1 mi |
| Military Bases | Distance | ||
|---|---|---|---|
| Military Bases | Distance | ||
| Drive: | 48 min | 17.3 mi | |
| Drive: | 81 min | 64.0 mi | |
| Drive: | 90 min | 73.7 mi |
You May Also Like
Applicant has the right to provide the property manager or owner with a Portable Tenant Screening Report (PTSR) that is not more than 30 days old, as defined in § 38-12-902(2.5), Colorado Revised Statutes; and 2) if Applicant provides the property manager or owner with a PTSR, the property manager or owner is prohibited from: a) charging Applicant a rental application fee; or b) charging Applicant a fee for the property manager or owner to access or use the PTSR.
Similar Rentals Nearby
-
$2,495Total Monthly PriceTotal Monthly Price NewPrices include all required monthly fees.12 Month LeaseCondo for Rent
-
$3,850Total Monthly PriceTotal Monthly Price NewPrices include all required monthly fees.12 Month LeaseCondo for Rent
2 Beds, 2 Baths, 3,066 sq ft
-
$2,150Total Monthly PriceTotal Monthly Price NewPrices include all required monthly fees.12 Month LeaseApartment for Rent
2 Beds, 1 Bath, 960 sq ft
-
$1,850Total Monthly PriceTotal Monthly Price NewPrices include all required monthly fees.12 Month LeaseApartment for Rent
2 Beds, 1 Bath, 1,200 sq ft
-
$2,250Total Monthly PriceTotal Monthly Price NewPrices include all required monthly fees.12 Month LeaseCondo for Rent
3 Beds, 2 Baths, 1,250 sq ft
-
$2,300Total Monthly PriceTotal Monthly Price NewPrices include all required monthly fees.12 Month LeaseCondo for Rent
3 Beds, 2 Baths, 1,264 sq ft
-
$2,900Total Monthly PriceTotal Monthly Price NewPrices include all required monthly fees.12 Month LeaseCondo for Rent
3 Beds, 2 Baths, 1,050 sq ft
-
$2,200Total Monthly PriceTotal Monthly Price NewPrices include all required monthly fees.12 Month LeaseCondo for Rent
2 Beds, 2.5 Baths, 1,408 sq ft
-
-
What Are Walk Score®, Transit Score®, and Bike Score® Ratings?
Walk Score® measures the walkability of any address. Transit Score® measures access to public transit. Bike Score® measures the bikeability of any address.
What is a Sound Score Rating?
A Sound Score Rating aggregates noise caused by vehicle traffic, airplane traffic and local sources
