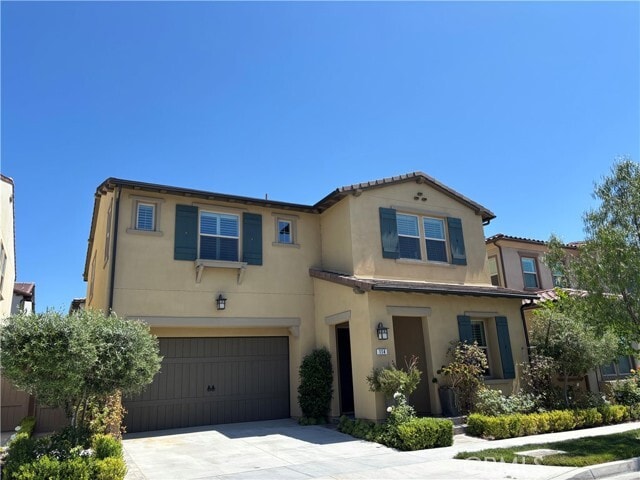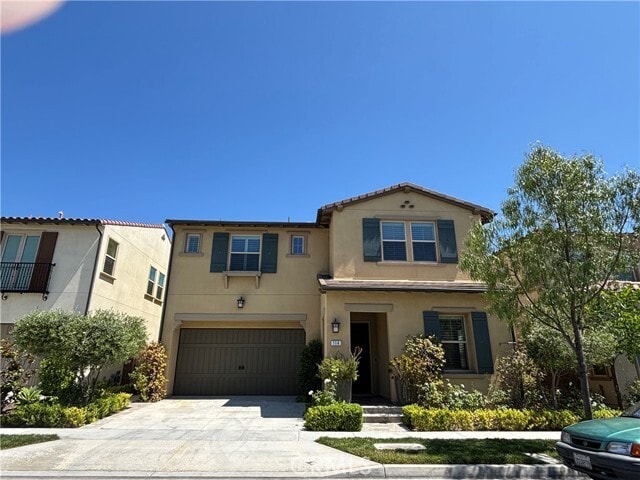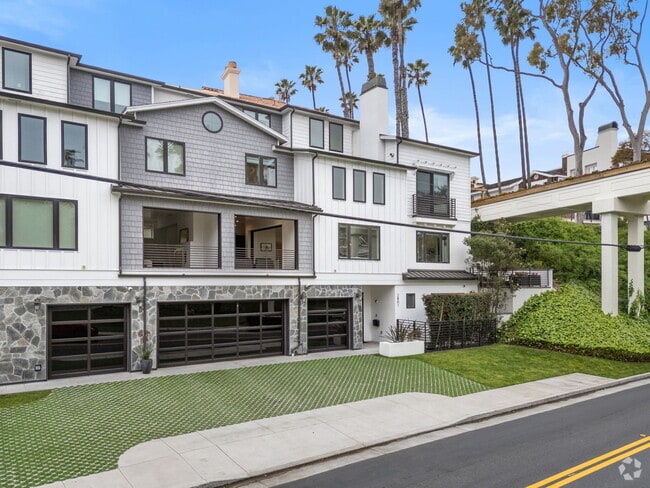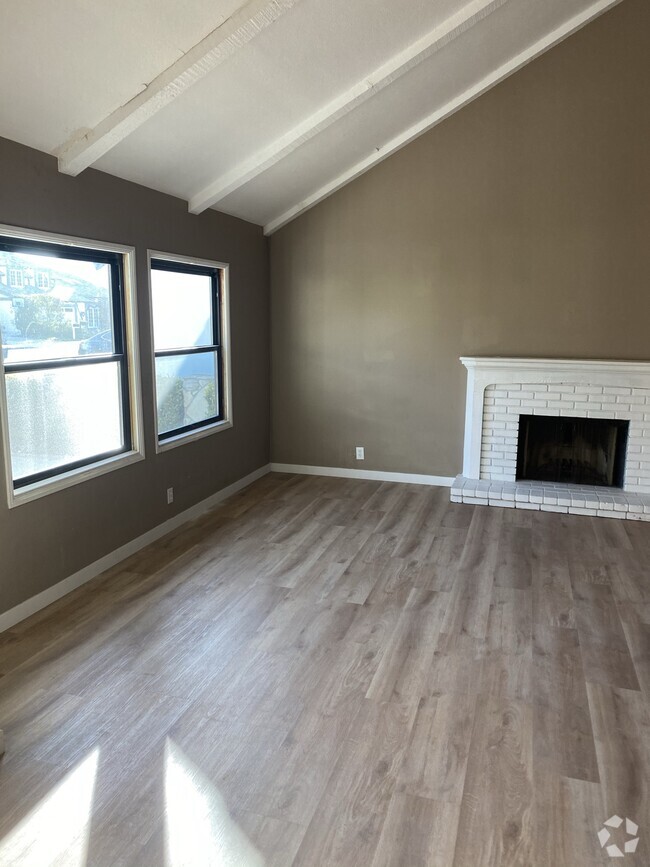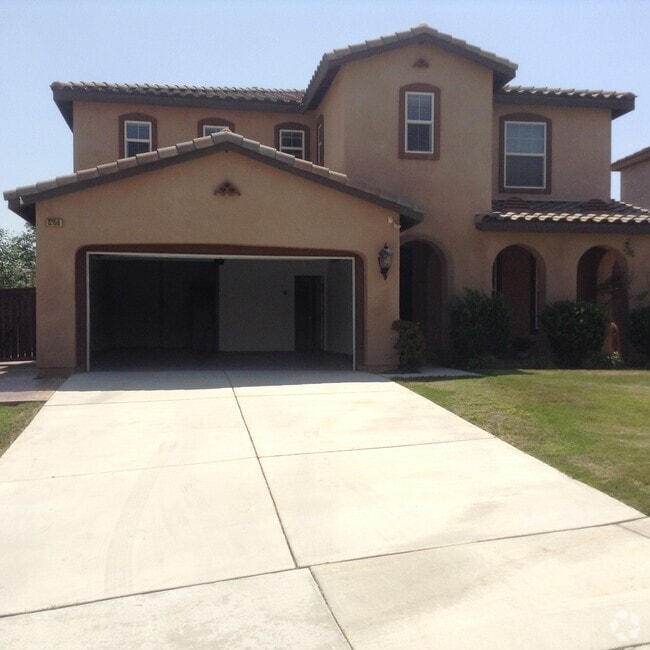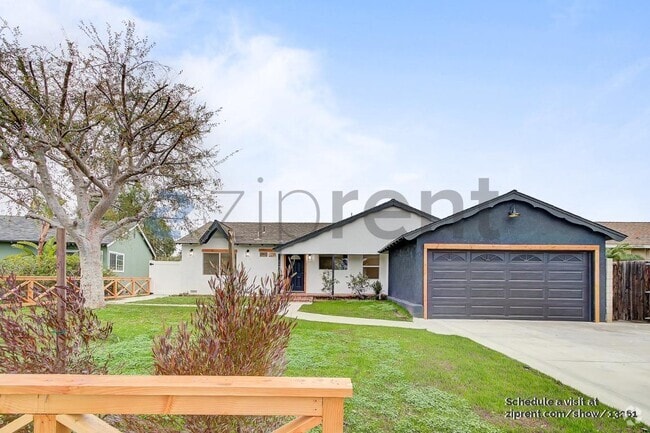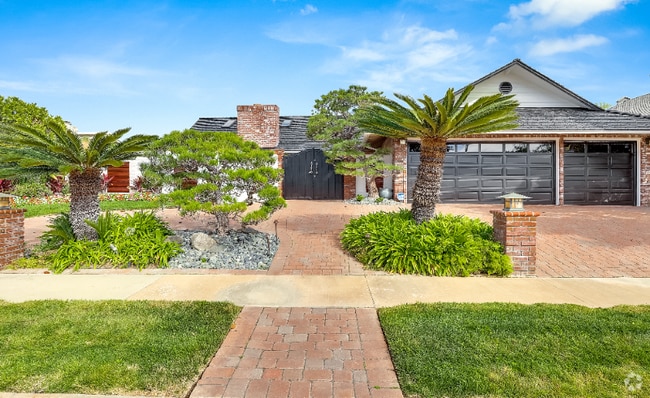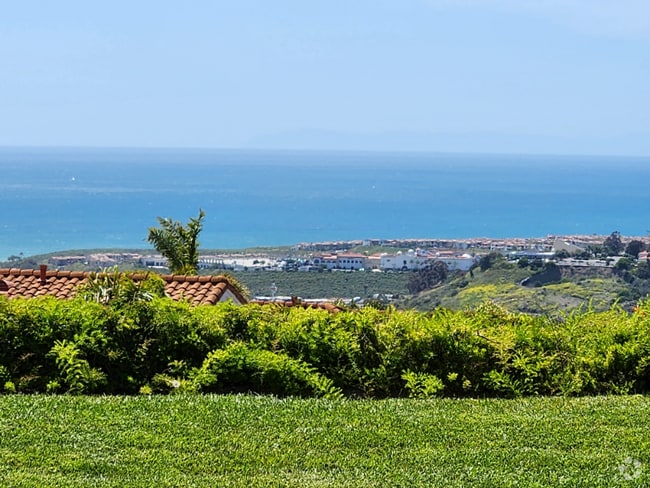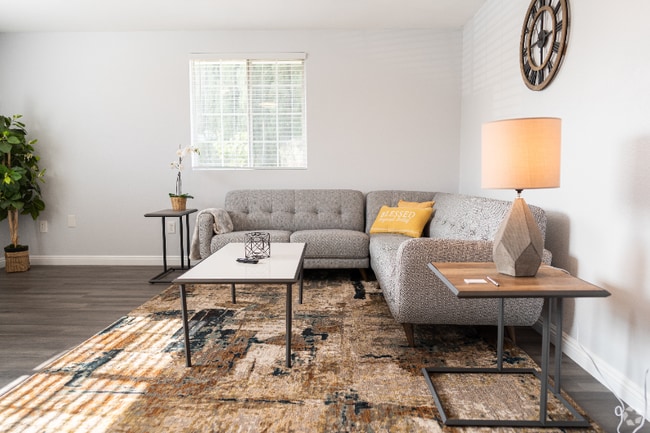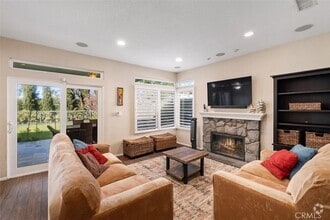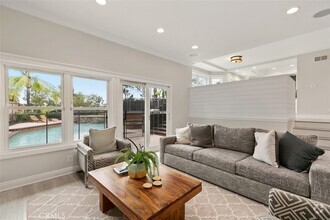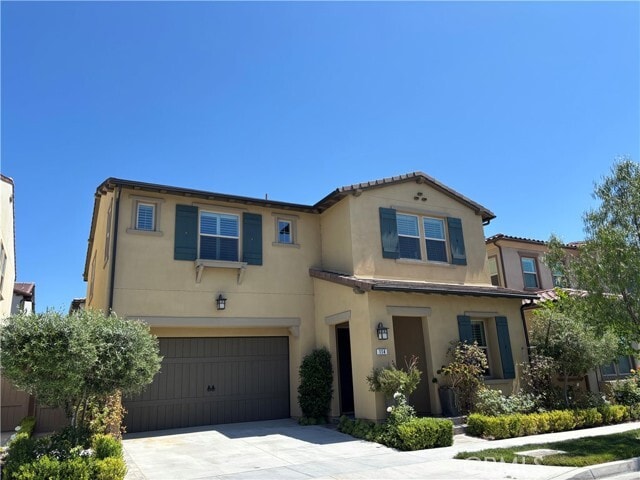114 Ritual
Irvine, CA 92618
-
Bedrooms
4
-
Bathrooms
5
-
Square Feet
2,985 sq ft
-
Available
Available Now
Highlights
- Filtered Pool
- Heated Spa
- Primary Bedroom Suite
- Open Floorplan
- Maid or Guest Quarters
- Property is near a park

About This Home
This upscale single-family home is located at the end of a quiet street in the hills of Irvine’s Portola Springs community. Featuring the Elderberry Plan 3 layout, it offers approximately 2,985 square feet with 4 bedrooms, 4.5 bathrooms, plus a loft. The spacious and practical floor plan allows plenty of natural light. The main floor includes a guest suite with a private bathroom, ideal for elders or visitors. The great room boasts 10-foot ceilings and multi-slide doors seamlessly connecting to a covered outdoor loggia and wraparound patio, perfectly embodying California indoor-outdoor living. The open kitchen is equipped with a large center island, quartz countertops, full tile backsplash, 6-burner gas cooktop, and a walk-in pantry—perfect for everyday cooking and entertaining. Upstairs, the flexible loft space can serve as a study, entertainment area, or multipurpose room. The primary suite features dual walk-in closets, dual vanities, an oversized custom tiled shower, and a soaking tub. Each of the other bedrooms is a suite with its own bathroom. The home has premium hardwood floors throughout (except bathrooms) and plantation shutters. The paid-off solar system offers eco-friendly energy savings. The laundry room includes quartz countertops and a utility sink. Within walking distance to parks, pools, sports courts, and abundant community amenities, this home is located in the highly regarded Irvine school district. MLS# OC25148845
114 Ritual is a house located in Orange County and the 92618 ZIP Code. This area is served by the Irvine Unified attendance zone.
Home Details
Home Type
Year Built
Accessible Home Design
Bedrooms and Bathrooms
Home Design
Interior Spaces
Kitchen
Laundry
Listing and Financial Details
Location
Lot Details
Outdoor Features
Parking
Pool
Utilities
Community Details
Overview
Pet Policy
Recreation
Fees and Policies
The fees below are based on community-supplied data and may exclude additional fees and utilities.
- Parking
-
Other--
Details
Lease Options
-
12 Months
Contact
- Listed by Zujie Yan | Gold Orange Realty Inc.
- Phone Number
- Contact
-
Source
 California Regional Multiple Listing Service
California Regional Multiple Listing Service
- Washer/Dryer
- Air Conditioning
- Heating
- Fireplace
- Pantry
- Hardwood Floors
- Patio
- Spa
Snug along the Loma Ridge and providing breathtaking mountain views, the village of Portola Springs offers a collection of beautifully-designed residential areas and open green space. Offering the natural beauty of California just a short distance from downtown Irvine, Portola Springs offers easy access to area shops, restaurants, and parks. With Limestone Canyon Regional Park bordering the length of the village and beyond, apartments in Portola Springs offer a variety of natural beauty and outdoor adventures. This park is home to “the Sinks,” a canyon area that brings to mind the Grand Canyon. This is a terrific park for hiking, and mountain biking.
Other parks are scattered throughout the village. Silverado Park provides a swimming pool, a wading pool and spa, tennis courts, a basketball court, picnic areas, and a recreation center. Valley Vista Park includes a lap pool, a children’s wading pool, a spa, picnic areas, and a tot lot.
Learn more about living in Portola Springs| Colleges & Universities | Distance | ||
|---|---|---|---|
| Colleges & Universities | Distance | ||
| Drive: | 14 min | 6.8 mi | |
| Drive: | 12 min | 6.8 mi | |
| Drive: | 17 min | 9.9 mi | |
| Drive: | 17 min | 11.5 mi |
 The GreatSchools Rating helps parents compare schools within a state based on a variety of school quality indicators and provides a helpful picture of how effectively each school serves all of its students. Ratings are on a scale of 1 (below average) to 10 (above average) and can include test scores, college readiness, academic progress, advanced courses, equity, discipline and attendance data. We also advise parents to visit schools, consider other information on school performance and programs, and consider family needs as part of the school selection process.
The GreatSchools Rating helps parents compare schools within a state based on a variety of school quality indicators and provides a helpful picture of how effectively each school serves all of its students. Ratings are on a scale of 1 (below average) to 10 (above average) and can include test scores, college readiness, academic progress, advanced courses, equity, discipline and attendance data. We also advise parents to visit schools, consider other information on school performance and programs, and consider family needs as part of the school selection process.
View GreatSchools Rating Methodology
Data provided by GreatSchools.org © 2025. All rights reserved.
You May Also Like
Similar Rentals Nearby
What Are Walk Score®, Transit Score®, and Bike Score® Ratings?
Walk Score® measures the walkability of any address. Transit Score® measures access to public transit. Bike Score® measures the bikeability of any address.
What is a Sound Score Rating?
A Sound Score Rating aggregates noise caused by vehicle traffic, airplane traffic and local sources
