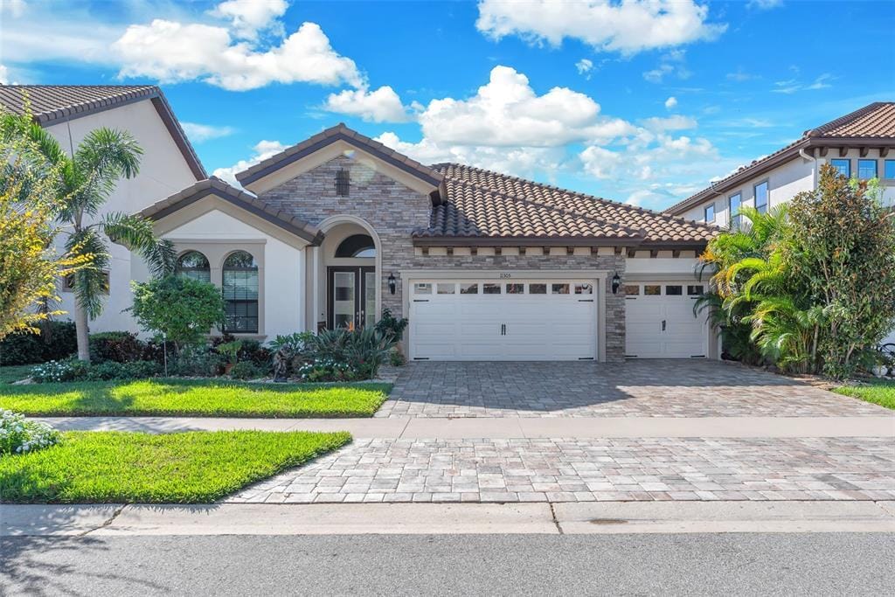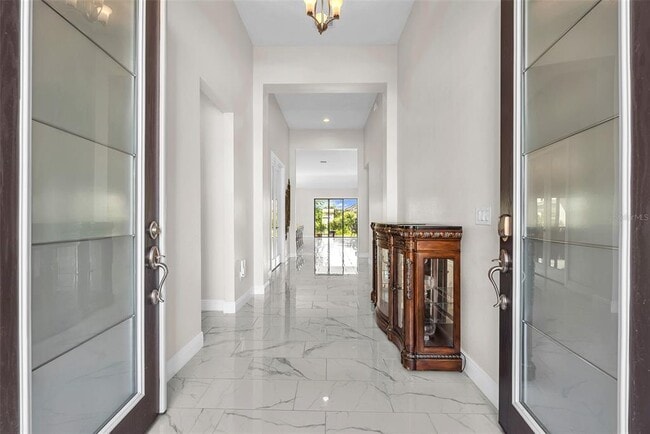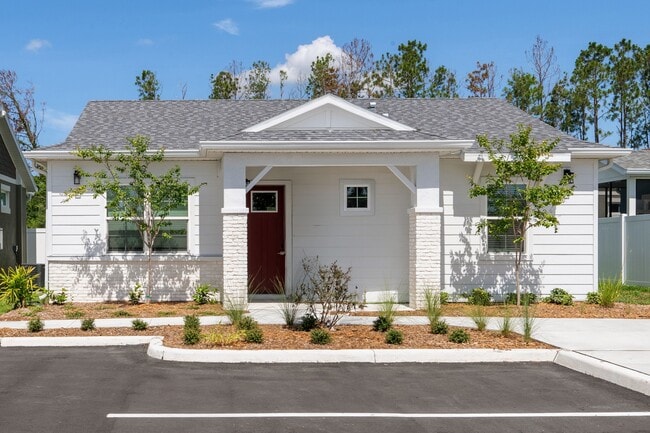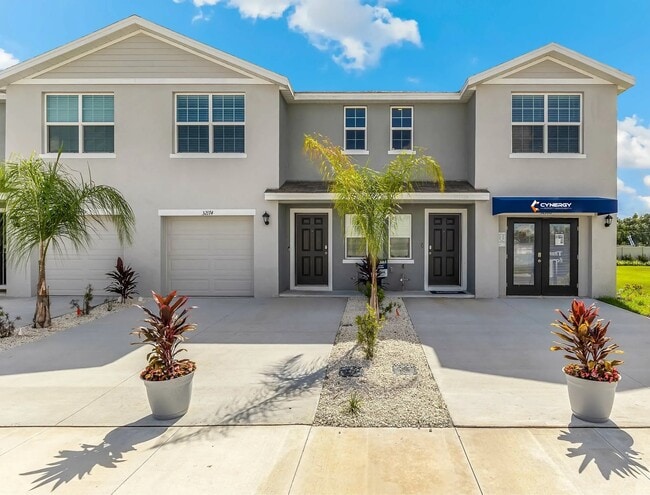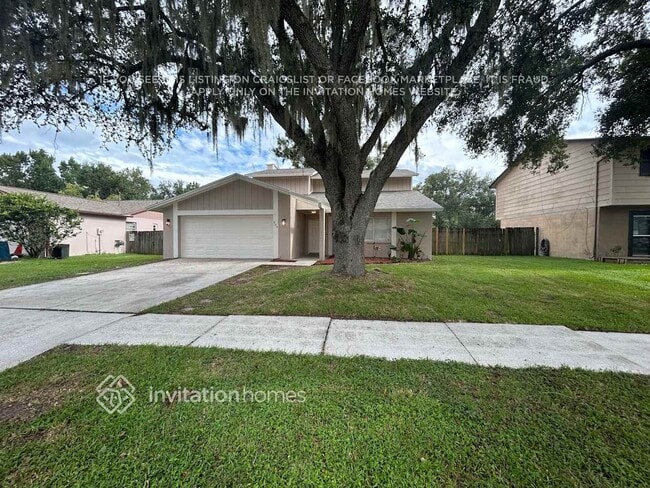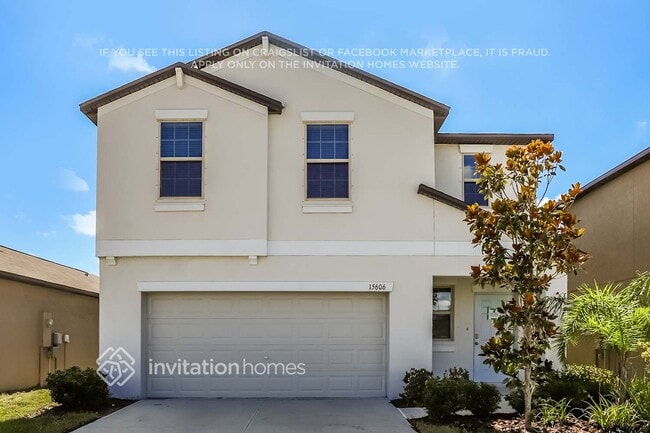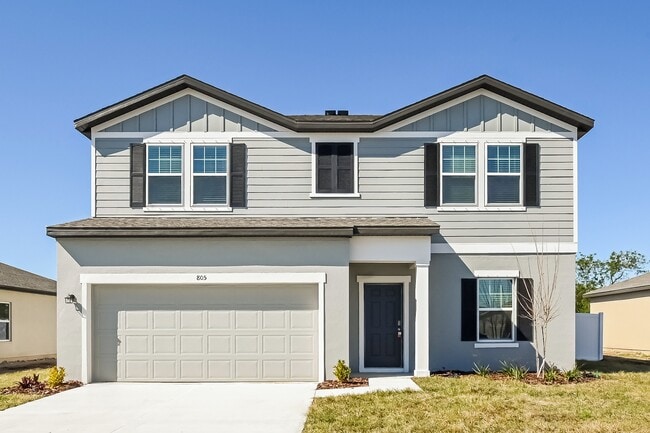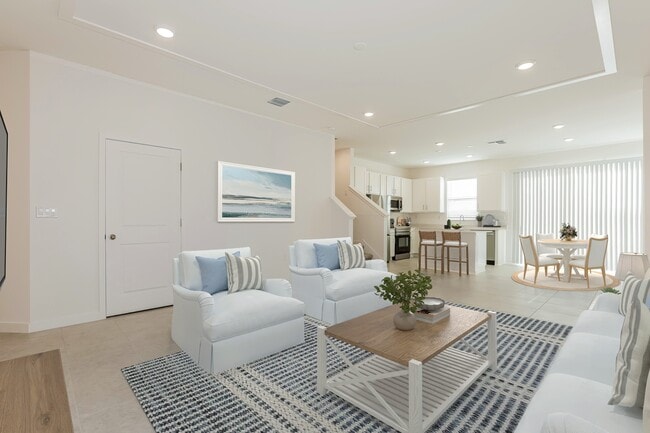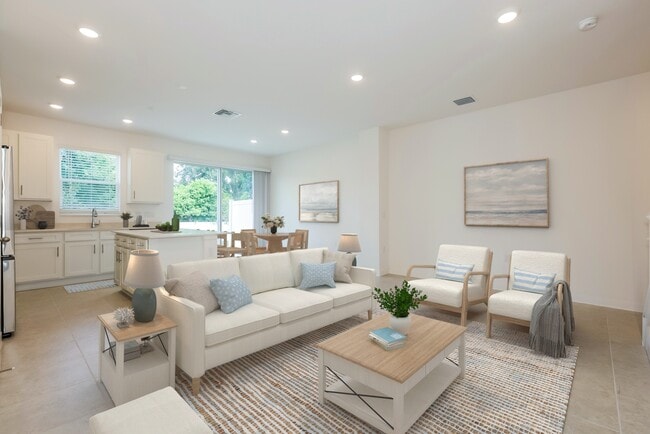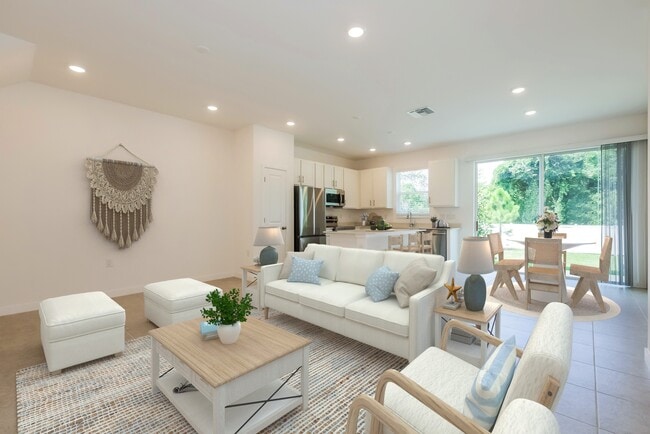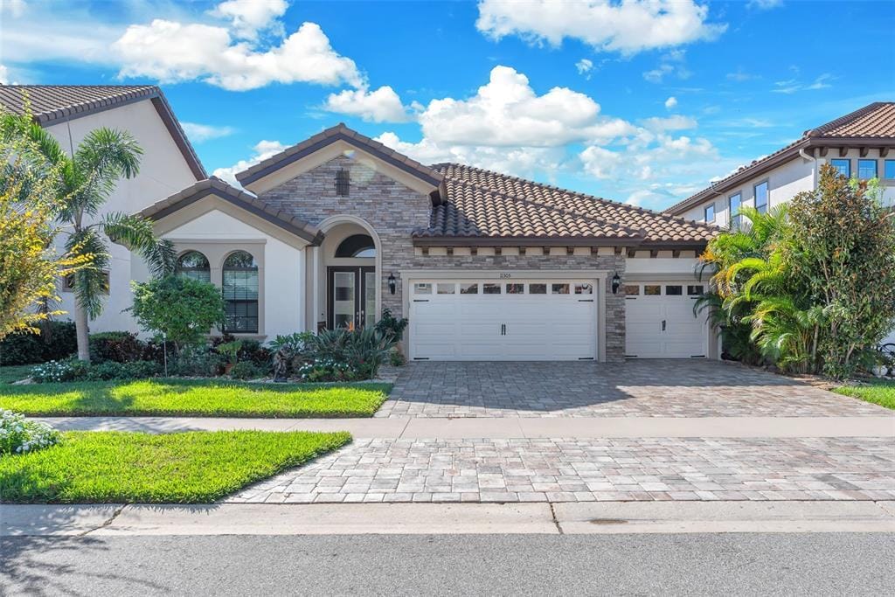11305 Hawks Fern Dr
Riverview, FL 33569
-
Bedrooms
3
-
Bathrooms
3
-
Square Feet
2,541 sq ft
-
Available
Available Now
Highlights
- Gated Community
- Open Floorplan
- High Ceiling
- Great Room
- Granite Countertops
- Den

About This Home
Move-In Ready Luxury in Gated Hawks Fern! Available now—don’t miss the opportunity to lease this stunning 3-bedroom plus den,3-bath home built in 2021,located in the exclusive gated community of Hawks Fern in FishHawk. You’ll love the open-concept floorplan offering 2,541 sq. ft. of elegant living space,featuring soaring 12-foot ceilings,sleek porcelain tile flooring,and designer finishes throughout. The spacious grand room flows seamlessly into the gourmet kitchen—complete with quartz countertops,premium cabinetry,and a large island—perfect for entertaining or family gatherings. Enjoy meals in the casual dining area or step outside to your covered lanai for relaxing evenings and outdoor living. The private owner’s retreat offers a true escape with generous walk-in closets and a spa-style bath featuring a garden tub and walk-in shower. This executive-style home combines comfort,sophistication,and convenience—all in a desirable gated neighborhood close to top-rated schools,shopping,and dining. Available for immediate move-in—schedule your private tour today! There is a one time $125 Tenant Processing Fee due at move in along with rent and deposit. Schedule your private tour today! You are welcome to apply for the rental AFTER SEEING IT at: ( Property Search - Enter the rental address - Select Apply Now) MLS# TB8443436
11305 Hawks Fern Dr is a house located in Hillsborough County and the 33569 ZIP Code. This area is served by the Hillsborough attendance zone.
Home Details
Home Type
Year Built
Bedrooms and Bathrooms
Flooring
Home Security
Interior Spaces
Kitchen
Laundry
Listing and Financial Details
Lot Details
Outdoor Features
Parking
Schools
Utilities
Community Details
Overview
Pet Policy
Security
Fees and Policies
The fees below are based on community-supplied data and may exclude additional fees and utilities.
-
One-Time Basics
-
Due at Application
-
Application Fee Per ApplicantCharged per applicant.$80
-
-
Due at Move-In
-
Security Deposit - RefundableCharged per unit.$3,300
-
-
Due at Application
-
Dogs
Restrictions:No vicious breeds.Read More Read Less
-
Garage Lot
Property Fee Disclaimer: Based on community-supplied data and independent market research. Subject to change without notice. May exclude fees for mandatory or optional services and usage-based utilities.
Contact
- Listed by Daniel Henzler | KELLER WILLIAMS SUBURBAN TAMPA
- Phone Number
- Contact
-
Source
 Stellar MLS
Stellar MLS
The neighborhood of Southeast Tampa looks directly out onto Hillsborough Bay, across from the city of Saint Petersburg and adjacent to Tampa. Apollo Beach and its coastal amenities provides relief to local residents, as does the close proximity to metropolitan nightlife and attractions. The shores, marine life, expansive green spaces with paved bike trails, and the convenience of Interstate 75 makes Southeast Tampa a great locale for your next adventure.
Learn more about living in Southeast Tampa| Colleges & Universities | Distance | ||
|---|---|---|---|
| Colleges & Universities | Distance | ||
| Drive: | 27 min | 14.4 mi | |
| Drive: | 26 min | 17.6 mi | |
| Drive: | 27 min | 17.8 mi | |
| Drive: | 30 min | 18.2 mi |
 The GreatSchools Rating helps parents compare schools within a state based on a variety of school quality indicators and provides a helpful picture of how effectively each school serves all of its students. Ratings are on a scale of 1 (below average) to 10 (above average) and can include test scores, college readiness, academic progress, advanced courses, equity, discipline and attendance data. We also advise parents to visit schools, consider other information on school performance and programs, and consider family needs as part of the school selection process.
The GreatSchools Rating helps parents compare schools within a state based on a variety of school quality indicators and provides a helpful picture of how effectively each school serves all of its students. Ratings are on a scale of 1 (below average) to 10 (above average) and can include test scores, college readiness, academic progress, advanced courses, equity, discipline and attendance data. We also advise parents to visit schools, consider other information on school performance and programs, and consider family needs as part of the school selection process.
View GreatSchools Rating Methodology
Data provided by GreatSchools.org © 2025. All rights reserved.
You May Also Like
Similar Rentals Nearby
What Are Walk Score®, Transit Score®, and Bike Score® Ratings?
Walk Score® measures the walkability of any address. Transit Score® measures access to public transit. Bike Score® measures the bikeability of any address.
What is a Sound Score Rating?
A Sound Score Rating aggregates noise caused by vehicle traffic, airplane traffic and local sources
