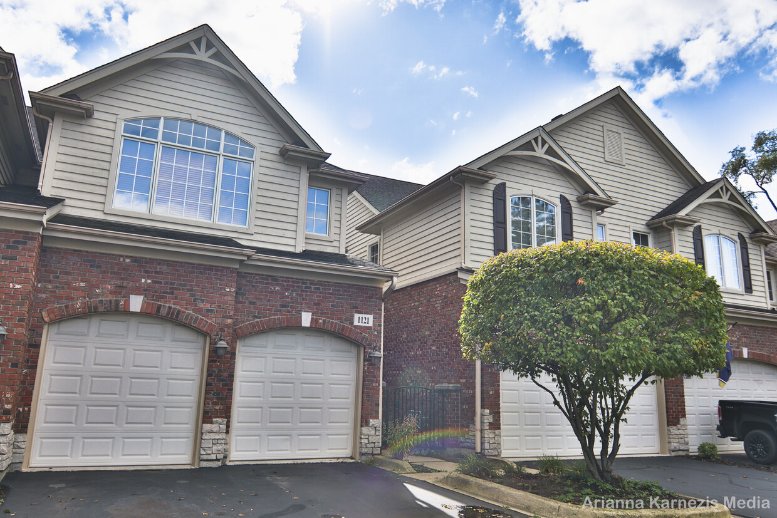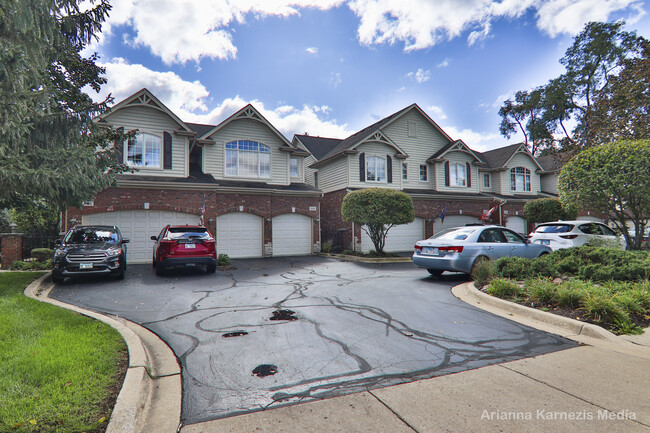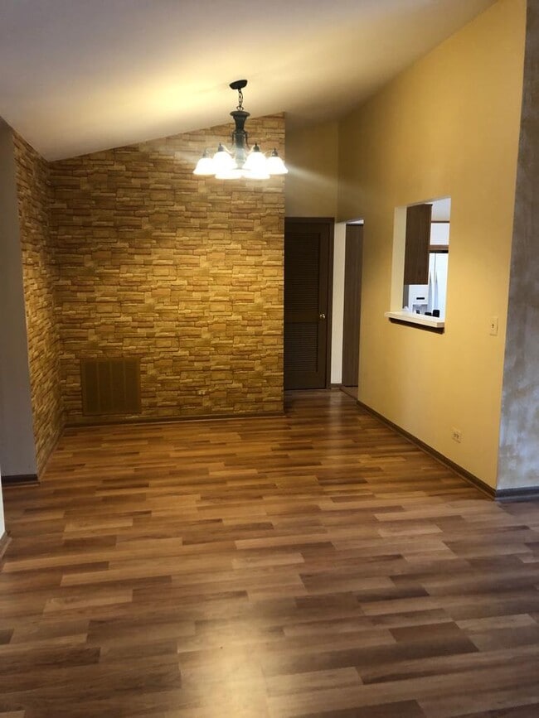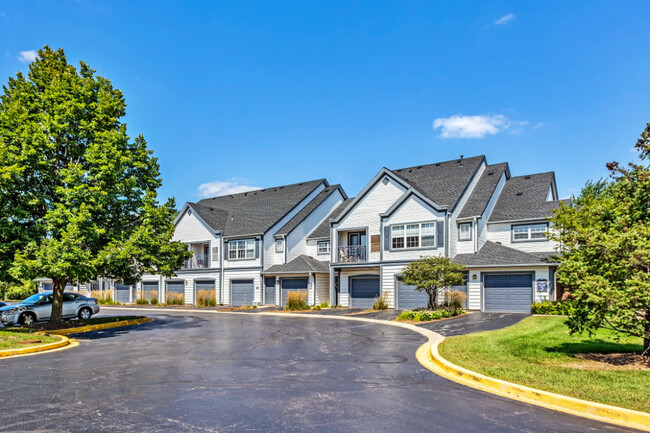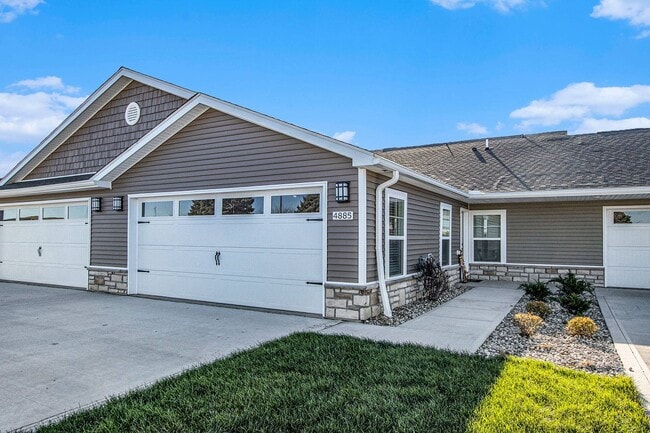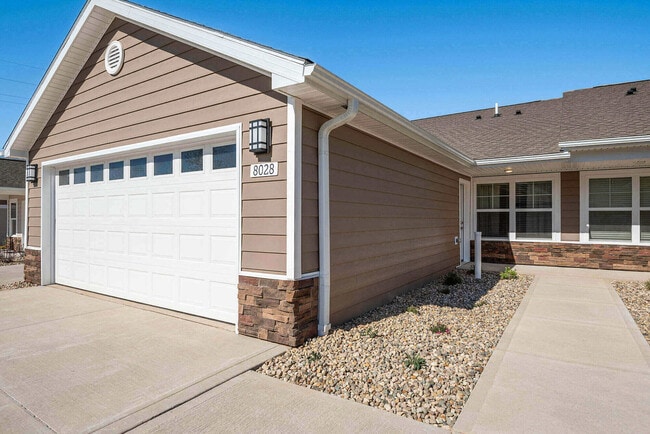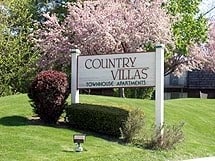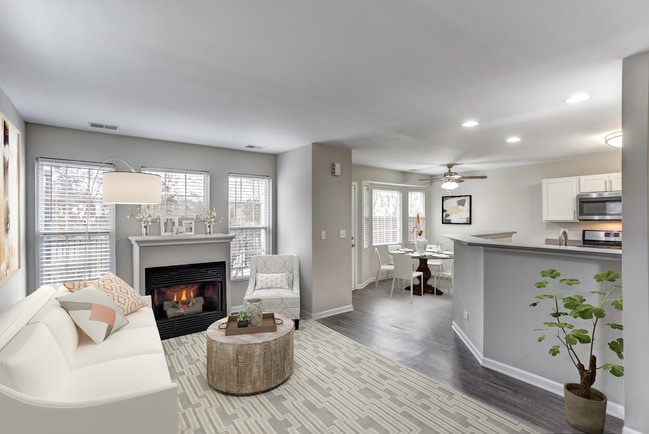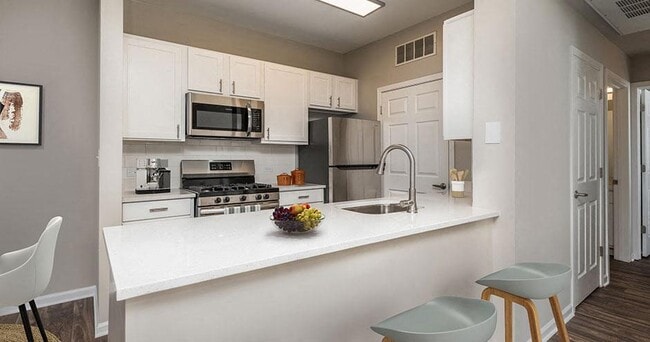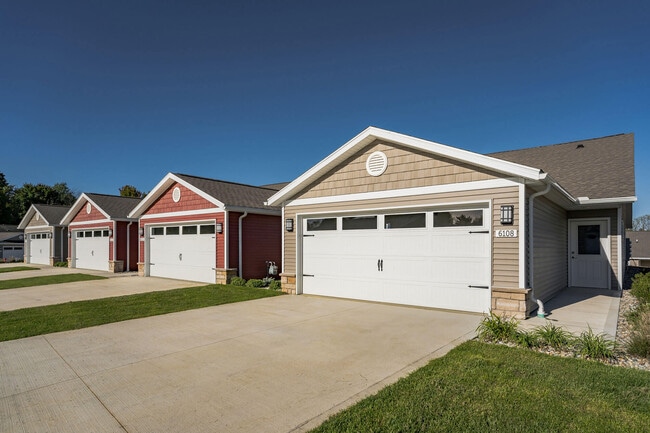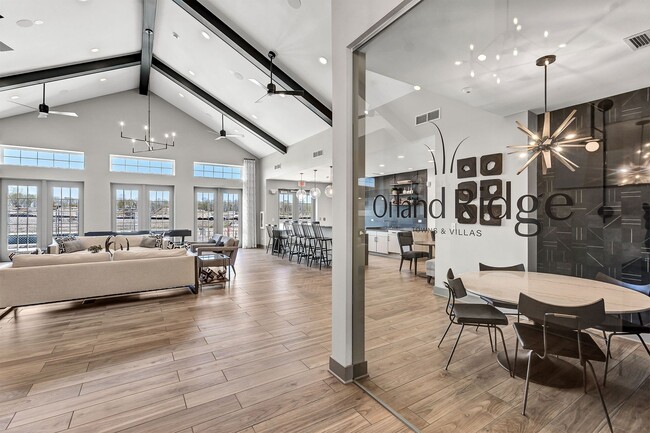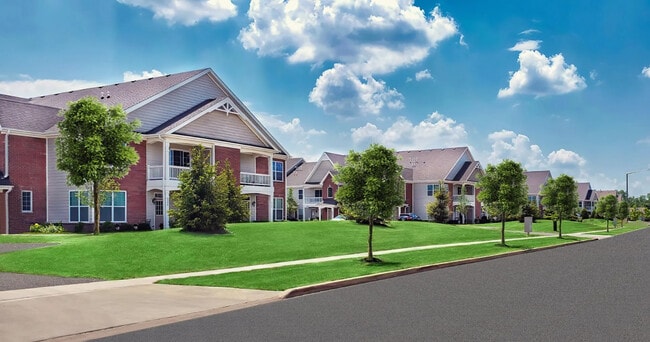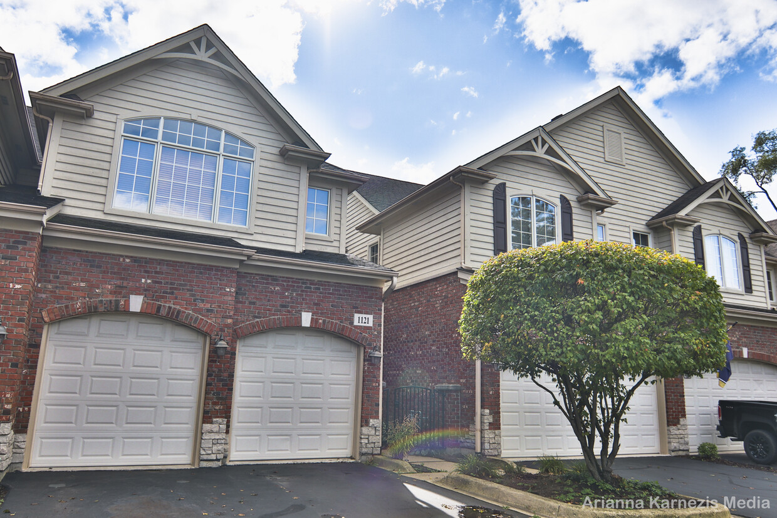1121 Lisle Pl
Lisle, IL 60532

Check Back Soon for Upcoming Availability
| Beds | Baths | Average SF |
|---|---|---|
| 2 Bedrooms 2 Bedrooms 2 Br | 2.5 Baths 2.5 Baths 2.5 Ba | 2,737 SF |
Fees and Policies
The fees below are based on community-supplied data and may exclude additional fees and utilities.
- Parking
-
Garage--
About This Property
Step into perfection with this meticulously maintained 2 bedroom townhome. From top to bottom, this freshly painted property is sure to impress. The first floor welcomes you with a spacious kitchen featuring stainless steel appliances, recessed lighting and an abundance of gleaming granite counter space. Enjoy your meals in the dining area, or relax by the fireplace in the adjacent seating area with beautiful hardwood floors. Need a dedicated workspace? There's an office on the first floor. As you ascend to the second floor, you'll be greeted with high ceilings, a loft space, along with two generously sized bedrooms and two full baths. The master bedroom is a true retreat boasting a massive 323 square feet, with a walk-in closet offering, offering endless possibilities for customization. The full basement is a fantastic bonus, with half of it finished to create an extra bedroom or family room space. The remaining half is a vast storage/rec room area that has endless possibilities for you to bring your ideas to life. Whether you envision your home gym, a hobby room, or home theatre, this space can become whatever you desire. But that's not all! Step outside your recently redone private patio, featuring a stylish pergola adorned with fairy lights. This enchanting touch adds warm and inviting ambiance to your outdoor space, perfect for grilling and relaxing under the stars. This townhome is ideally located just steps away from downtown Lisle and its Metra station, where you'll find vibrant scene filled with shopping and dining options, community favourite farmers market, walking trails and even a splash of family fun. A community park is walking distance away, providing a perfect setting for staying active and enjoying some aquatic fun. Additionally, for your peace of mind, the townhome is conveniently close to a police station, ensuring safety and security. Don't miss this opportunity to make this townhome your new home. Contact us today to schedule a viewing!
1121 Lisle Pl is a townhome located in DuPage County and the 60532 ZIP Code.
Townhome Features
Washer/Dryer
Air Conditioning
Dishwasher
Loft Layout
Hardwood Floors
Walk-In Closets
Granite Countertops
Microwave
Indoor Features
- Washer/Dryer
- Air Conditioning
- Heating
- Ceiling Fans
- Smoke Free
- Storage Space
- Tub/Shower
- Fireplace
Kitchen Features & Appliances
- Dishwasher
- Disposal
- Granite Countertops
- Stainless Steel Appliances
- Pantry
- Kitchen
- Microwave
- Oven
- Range
- Refrigerator
- Freezer
Model Details
- Hardwood Floors
- Carpet
- Dining Room
- High Ceilings
- Family Room
- Basement
- Office
- Recreation Room
- Walk-In Closets
- Linen Closet
- Loft Layout
- Large Bedrooms
The adjacent towns of Naperville and Lisle rest 35 miles southwest of Chicago in northern Illinois. Residents enjoy a high quality of life in this suburban locale thanks to a number of shopping centers and great schools. Several dining and retail opportunities sit alongside beautiful parks and outdoor spaces, providing locals with everything they need. Apartments and large planned residential neighborhoods make the area affordable and popular with families, students, and renters with all styles and budgets. When big city amenities call, Chicago is just a short commute away, either by vehicle or public transportation.
Learn more about living in Naperville/LisleBelow are rent ranges for similar nearby apartments
| Beds | Average Size | Lowest | Typical | Premium |
|---|---|---|---|---|
| Studio Studio Studio | 587 Sq Ft | $1,285 | $1,550 | $3,174 |
| 1 Bed 1 Bed 1 Bed | 749-751 Sq Ft | $1,245 | $1,852 | $4,643 |
| 2 Beds 2 Beds 2 Beds | 1039-1041 Sq Ft | $1,550 | $2,276 | $6,131 |
| 3 Beds 3 Beds 3 Beds | 1467 Sq Ft | $2,236 | $3,072 | $7,876 |
| 4 Beds 4 Beds 4 Beds | 2704 Sq Ft | $2,799 | $6,665 | $16,651 |
- Washer/Dryer
- Air Conditioning
- Heating
- Ceiling Fans
- Smoke Free
- Storage Space
- Tub/Shower
- Fireplace
- Dishwasher
- Disposal
- Granite Countertops
- Stainless Steel Appliances
- Pantry
- Kitchen
- Microwave
- Oven
- Range
- Refrigerator
- Freezer
- Hardwood Floors
- Carpet
- Dining Room
- High Ceilings
- Family Room
- Basement
- Office
- Recreation Room
- Walk-In Closets
- Linen Closet
- Loft Layout
- Large Bedrooms
- Patio
| Colleges & Universities | Distance | ||
|---|---|---|---|
| Colleges & Universities | Distance | ||
| Drive: | 5 min | 2.2 mi | |
| Drive: | 10 min | 4.6 mi | |
| Drive: | 12 min | 5.3 mi | |
| Drive: | 13 min | 6.5 mi |
You May Also Like
Similar Rentals Nearby
What Are Walk Score®, Transit Score®, and Bike Score® Ratings?
Walk Score® measures the walkability of any address. Transit Score® measures access to public transit. Bike Score® measures the bikeability of any address.
What is a Sound Score Rating?
A Sound Score Rating aggregates noise caused by vehicle traffic, airplane traffic and local sources
