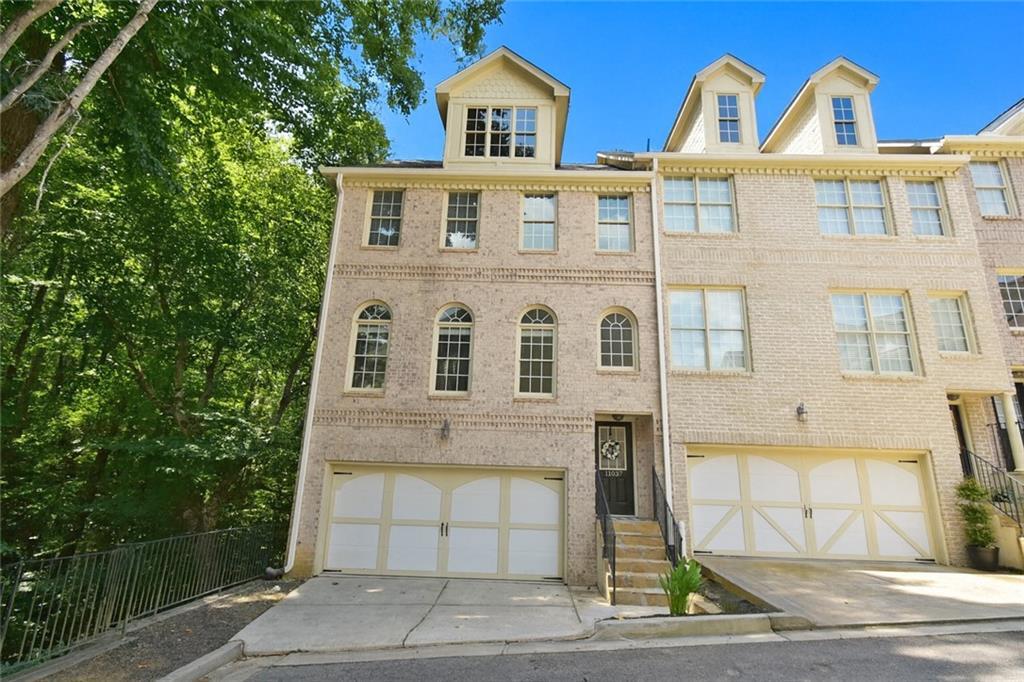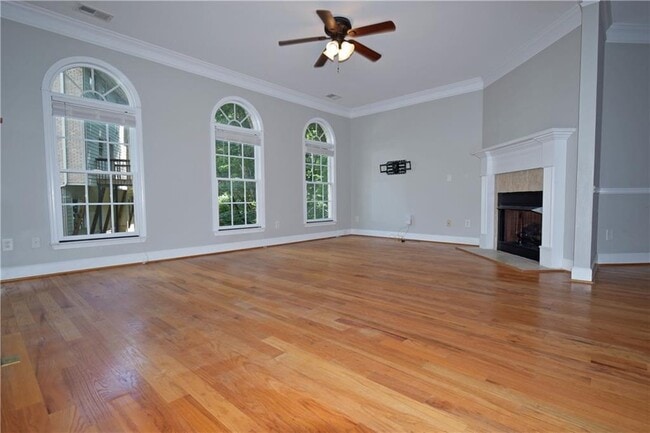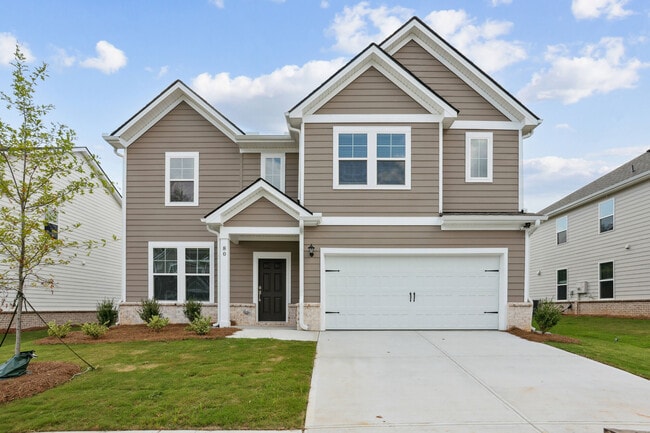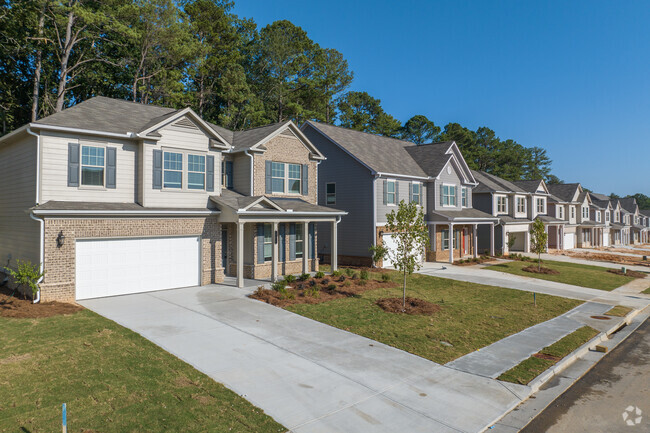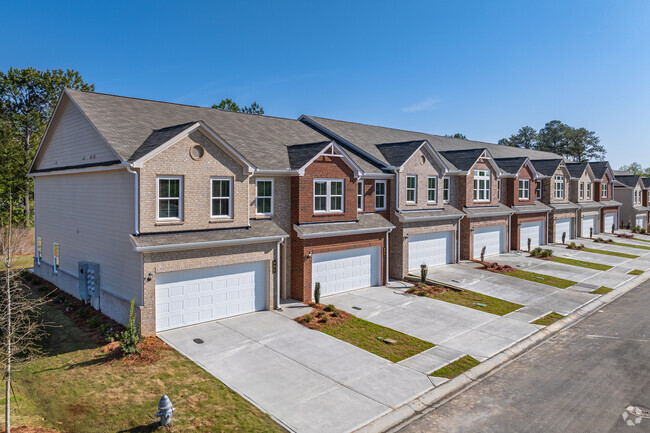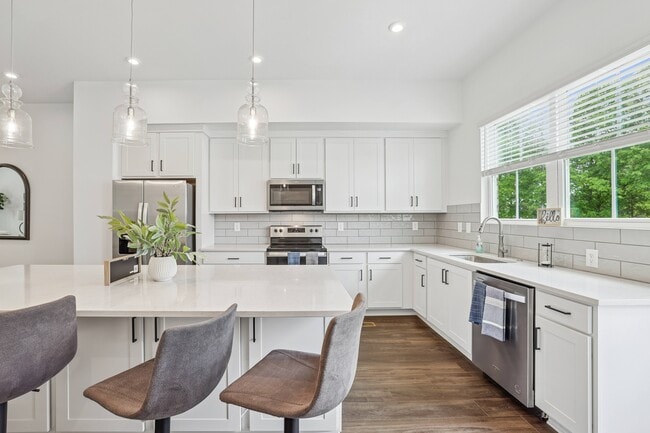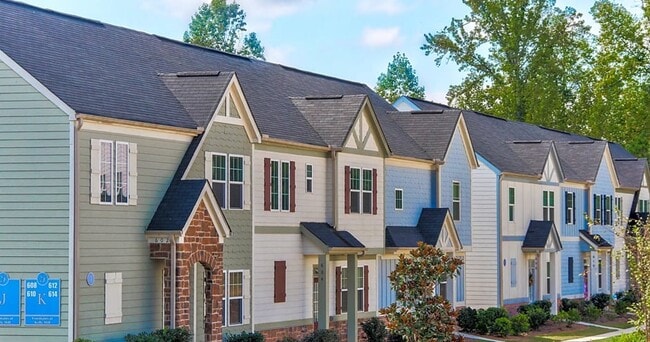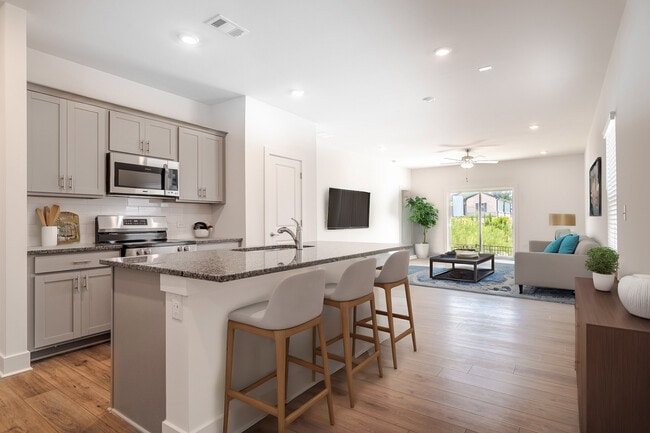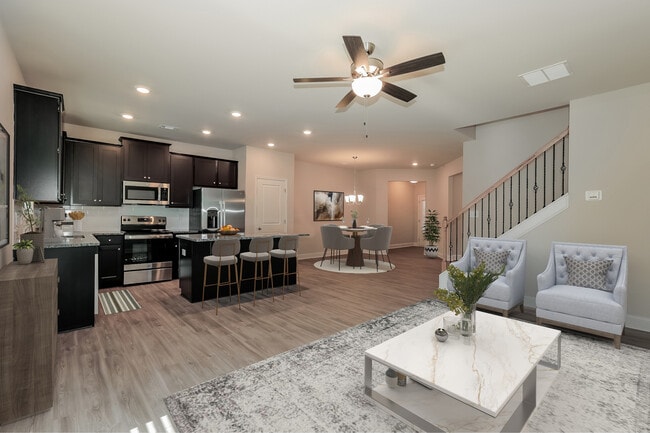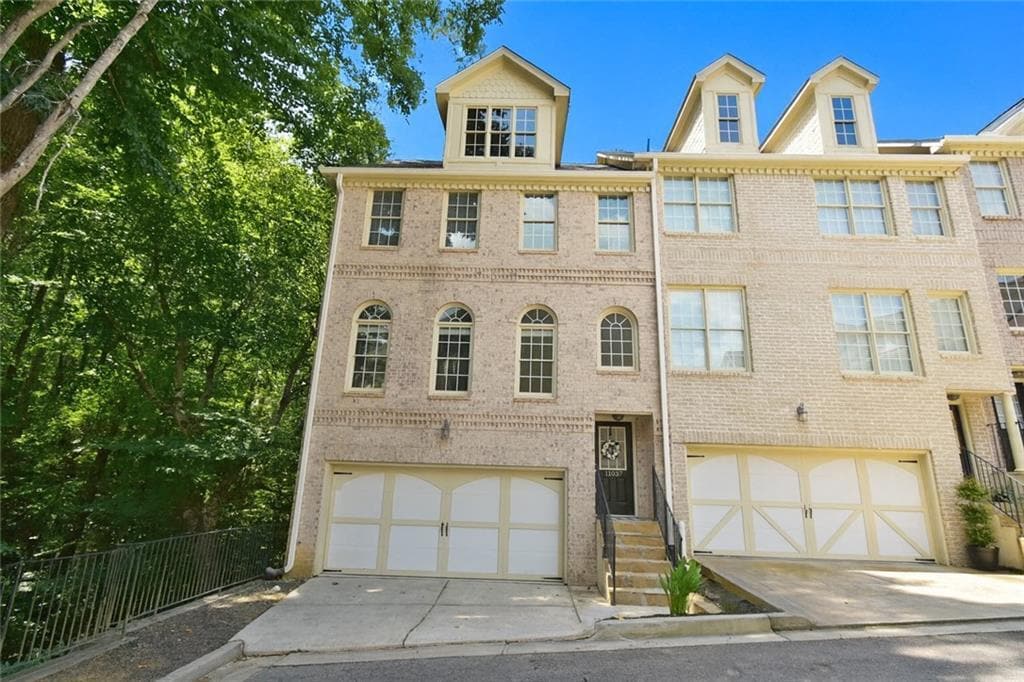11037 Lorin Way
Duluth, GA 30097
-
Bedrooms
4
-
Bathrooms
3.5
-
Square Feet
2,260 sq ft
-
Available
Available Now
Highlights
- Open-Concept Dining Room
- No Units Above
- View of Trees or Woods
- Deck
- Private Lot
- Wood Flooring

About This Home
A gorgeous end-unit brick townhome in highly desirable Johns Creek—located in the top-rated Northview High School district—is now available for rent. The open-concept kitchen offers granite countertops and stainless steel appliances,including a brand-new cooktop,brand-new high-quality dishwasher,newer refrigerator,and newer garbage disposal. A walk-in pantry and a convenient half bathroom complete the main level,with the kitchen overlooking both the dining area and the very spacious family room featuring a cozy fireplace. Upstairs,the master suite showcases a tray ceiling,walk-in closet,and a luxurious master bathroom with double vanities,a garden tub,and a separate frameless glass shower. Two generous secondary bedrooms share a full bathroom,and the laundry room is conveniently located on the same level. The terrace level includes a full bath and can be used as a media room or a fourth bedroom,complete with newly installed laminate flooring. Carpet is limited to the upstairs level,while hardwood floors extend throughout the main level and staircase. Enjoy a private,wooded view from the back deck—perfect for relaxing after a busy day!
11037 Lorin Way is a townhome located in Fulton County and the 30097 ZIP Code. This area is served by the Fulton County attendance zone.
Home Details
Home Type
Year Built
Bedrooms and Bathrooms
Finished Basement
Flooring
Home Design
Home Security
Interior Spaces
Kitchen
Laundry
Listing and Financial Details
Location
Lot Details
Outdoor Features
Parking
Schools
Utilities
Views
Community Details
Overview
Pet Policy
Contact
- Listed by Sophia He | ATLFDC Realty,LLC
- Phone Number
- Contact
-
Source
 First Multiple Listing Service, Inc.
First Multiple Listing Service, Inc.
- Dishwasher
- Disposal
- Microwave
- Range
- Refrigerator
Glenhurst stretches over Medlock Bridge Road just north of Johns Creek and Downtown Duluth. The close proximity to the downtown area remains one of the top reasons people move to the neighborhood . There’s a solid mix of residential developments and modern retail space that make for a relatively convenient setting outside the heart of the city.
Access to top-rated schools and sprawling green space along the Chattahoochee River like the Abbots Bridge Recreation Area makes Glenhurst fit for renters of all walks of life. Downtown Atlanta is just a 40-minute drive south via Interstate 85.
Learn more about living in Glenhurst| Colleges & Universities | Distance | ||
|---|---|---|---|
| Colleges & Universities | Distance | ||
| Drive: | 10 min | 5.2 mi | |
| Drive: | 17 min | 10.2 mi | |
| Drive: | 23 min | 13.7 mi | |
| Drive: | 25 min | 14.1 mi |
 The GreatSchools Rating helps parents compare schools within a state based on a variety of school quality indicators and provides a helpful picture of how effectively each school serves all of its students. Ratings are on a scale of 1 (below average) to 10 (above average) and can include test scores, college readiness, academic progress, advanced courses, equity, discipline and attendance data. We also advise parents to visit schools, consider other information on school performance and programs, and consider family needs as part of the school selection process.
The GreatSchools Rating helps parents compare schools within a state based on a variety of school quality indicators and provides a helpful picture of how effectively each school serves all of its students. Ratings are on a scale of 1 (below average) to 10 (above average) and can include test scores, college readiness, academic progress, advanced courses, equity, discipline and attendance data. We also advise parents to visit schools, consider other information on school performance and programs, and consider family needs as part of the school selection process.
View GreatSchools Rating Methodology
Data provided by GreatSchools.org © 2025. All rights reserved.
You May Also Like
Similar Rentals Nearby
-
1 / 21
-
-
-
-
-
-
-
-
-
What Are Walk Score®, Transit Score®, and Bike Score® Ratings?
Walk Score® measures the walkability of any address. Transit Score® measures access to public transit. Bike Score® measures the bikeability of any address.
What is a Sound Score Rating?
A Sound Score Rating aggregates noise caused by vehicle traffic, airplane traffic and local sources
