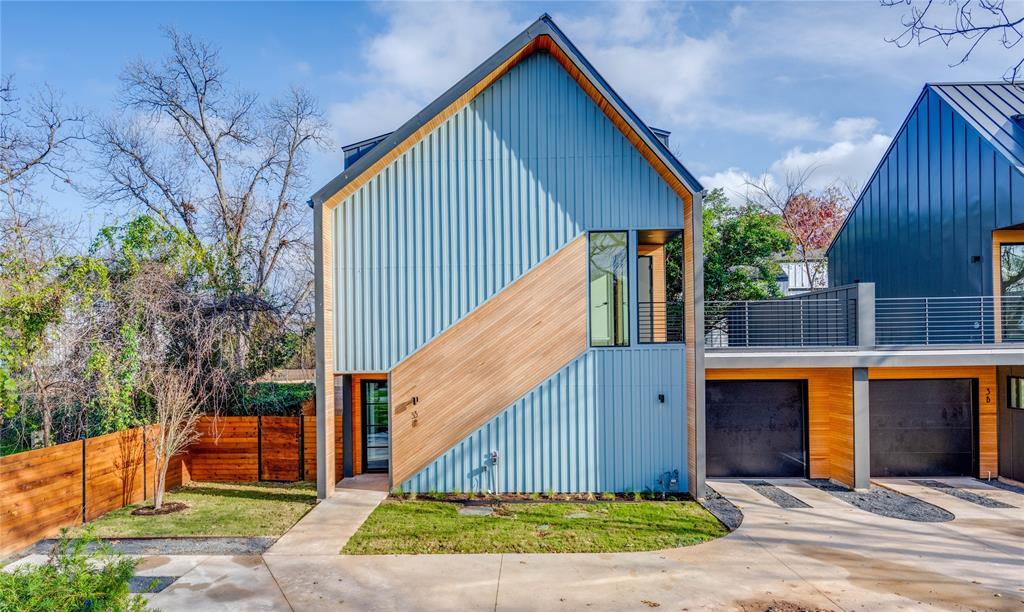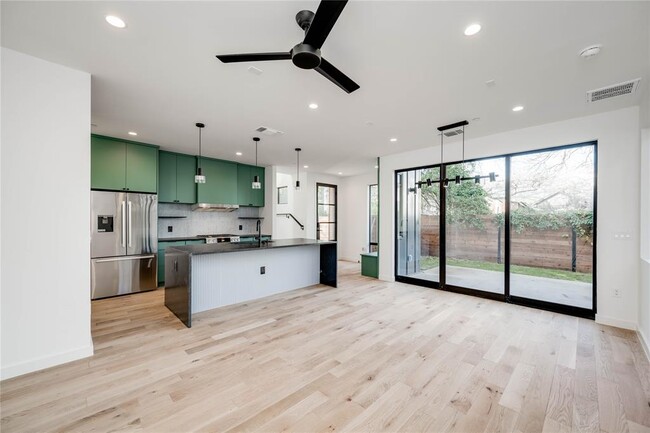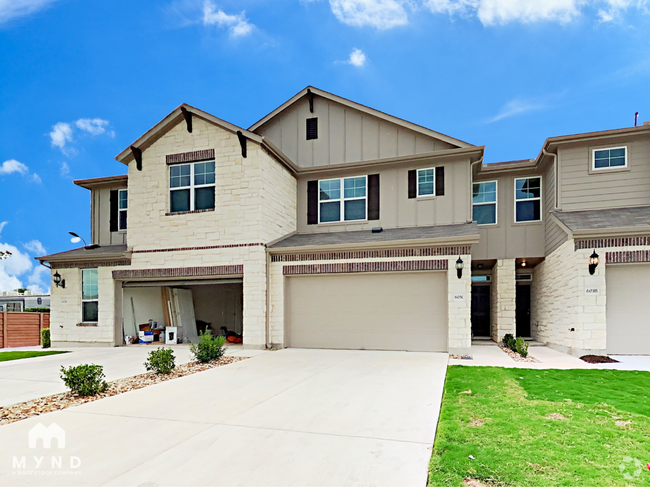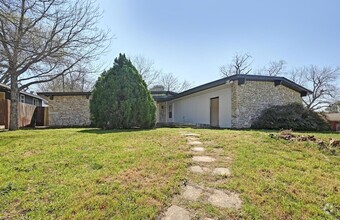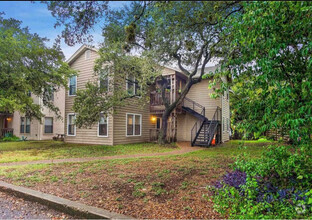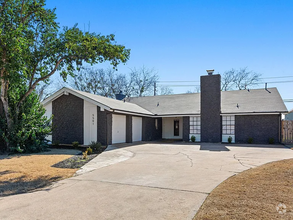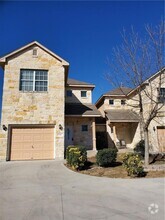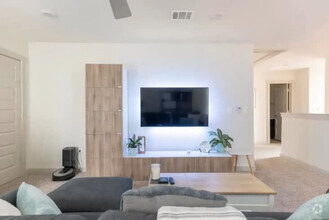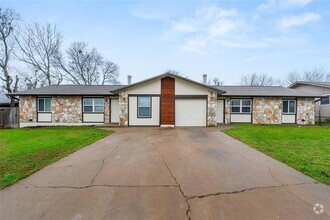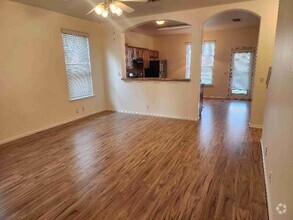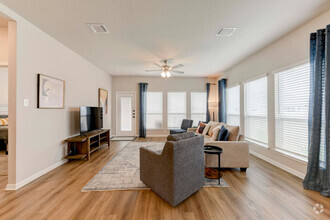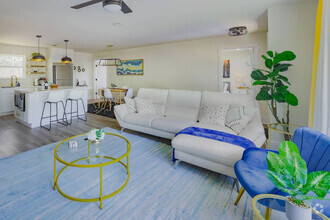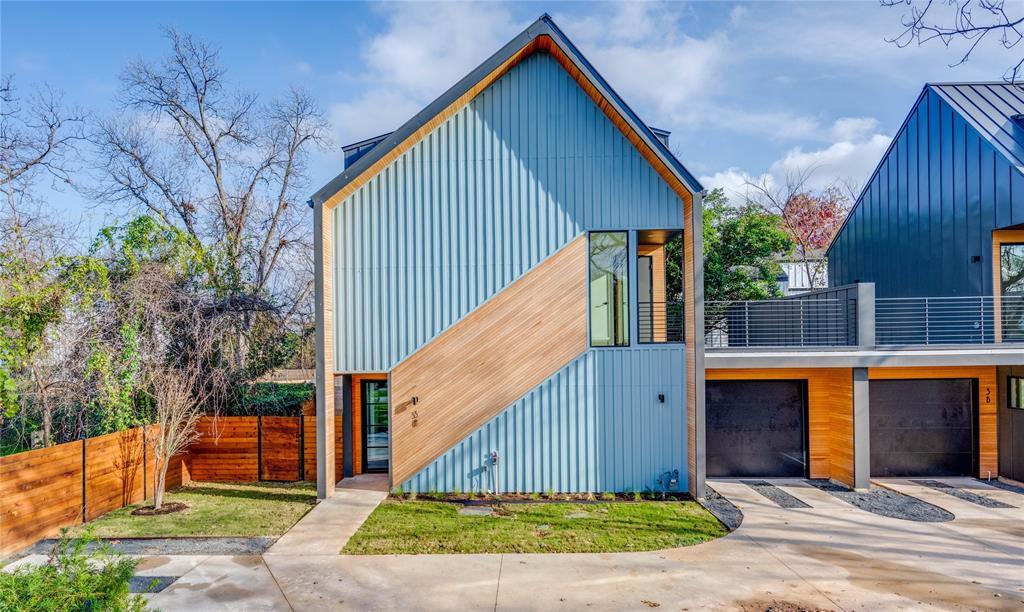1103 Cherico St Unit 3A
Austin, TX 78702
-
Bedrooms
3
-
Bathrooms
3
-
Square Feet
1,893 sq ft
-
Available
Available Now
Highlights
- Open Floorplan
- Wood Flooring
- Quartz Countertops
- Terrace
- Stainless Steel Appliances
- Open to Family Room

About This Home
Welcome to 1103 Cherico Street, a masterpiece of modern design crafted by the renowned architect Davey McEathron and brought to life by the expert craftsmanship of LBF Homes. Nestled within the vibrant heart of East Austin, you will find a cohesive contemporary design and community feel while preserving the sanctity of individual privacy for each resident. McEathron's distinctive style shines throughout, with its vibrant interiors, innovative geometric layouts, and exquisite utilization of raw materials. This three-story duplex unit offers open-concept living on the main floor with sliding glass doors leading to the private backyard and patio. On the second floor, a rooftop terrace beckons to you to come enjoy a glass of wine in the setting sun before retreating to the private owner's suite with double vanity, walk-in shower, soaking tub, and walk-in closet. Tucked away on the third floor are two additional bedrooms and a full bath, perfect for guests. As for the location, 1103 Cherico Street resides in the vibrant epicenter of East Austin, mere minutes away from eclectic boutiques, inviting coffee shops, inspiring art galleries, and enticing cocktail bars. Embrace the essence of urban living while returning to your own private retreat—a true masterpiece of modern living awaits you at 1103 Cherico Street.
1103 Cherico St is a condo located in Travis County and the 78702 ZIP Code.
Home Details
Home Type
Year Built
Bedrooms and Bathrooms
Flooring
Home Design
Interior Spaces
Kitchen
Listing and Financial Details
Lot Details
Outdoor Features
Parking
Schools
Utilities
Community Details
Overview
Pet Policy
Fees and Policies
The fees below are based on community-supplied data and may exclude additional fees and utilities.
Pet policies are negotiable.
Contact
- Listed by Tim Landy | Compass RE Texas, LLc
- Phone Number
- Contact
-
Source
 Austin Board of REALTORS®
Austin Board of REALTORS®
- Dishwasher
- Disposal
- Refrigerator
- Hardwood Floors
- Tile Floors
- Balcony
Located about two miles east of Downtown Austin, Govalle – Swedish for “good grazing” – began as a cattle ranch during the mid-1800s. Today, it’s a popular neighborhood with easy access to downtown as well as to the University of Texas at Austin. The neighborhood extends north from the Colorado River to Rosewood Avenue in East Austin. The Boggy Creek passes through the heart of Govalle and the Boggy Creek Greenbelt is located on either side of the neighborhood.
Govalle residents enjoy the natural beauty of the river, Colorado River Park Wildlife Sanctuary, and Govalle Neighborhood Park. This park features a swimming pool, a playground, and ball fields. Aside from the natural beauty of the community, Govalle residents enjoy a variety of shops and restaurants scattered throughout the neighborhood. Some popular destinations include Sawyer & Co, Justine’s, and Lustre Pearl East.
Learn more about living in Govalle| Colleges & Universities | Distance | ||
|---|---|---|---|
| Colleges & Universities | Distance | ||
| Walk: | 9 min | 0.5 mi | |
| Drive: | 7 min | 3.1 mi | |
| Drive: | 6 min | 3.3 mi | |
| Drive: | 8 min | 3.8 mi |
You May Also Like
Similar Rentals Nearby
-
-
-
-
-
-
$5,6405 Beds, 2 Baths, 1,991 sq ftApartment for Rent
-
-
-
$5,3003 Beds, 2 Baths, 1,528 sq ftApartment for Rent
-
What Are Walk Score®, Transit Score®, and Bike Score® Ratings?
Walk Score® measures the walkability of any address. Transit Score® measures access to public transit. Bike Score® measures the bikeability of any address.
What is a Sound Score Rating?
A Sound Score Rating aggregates noise caused by vehicle traffic, airplane traffic and local sources
