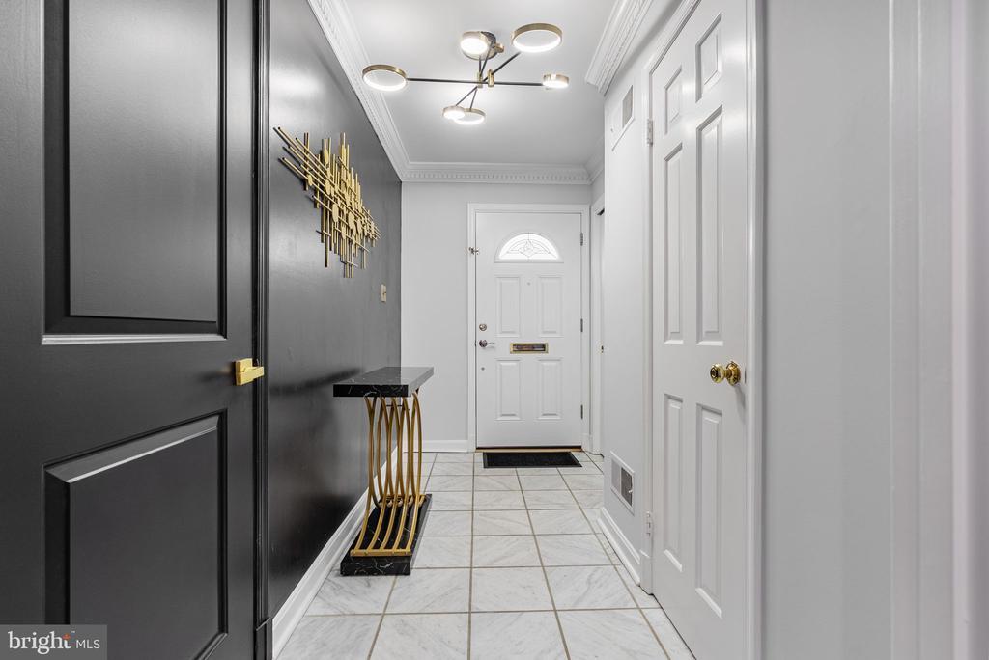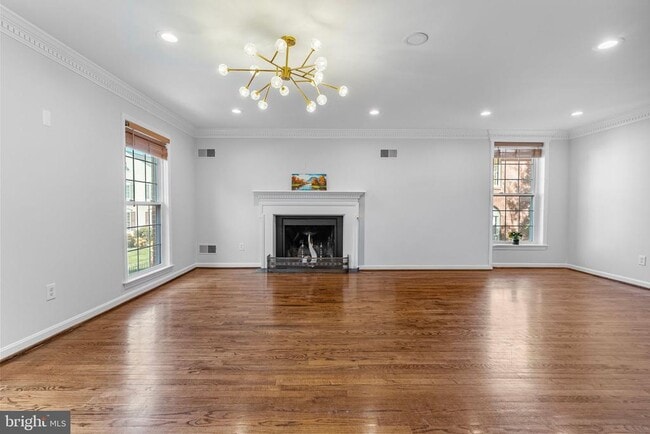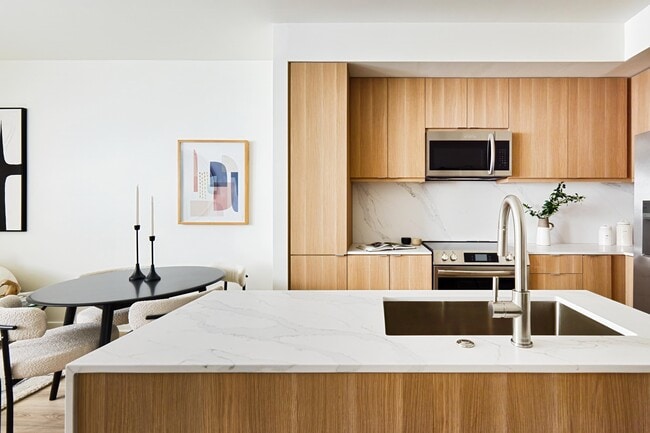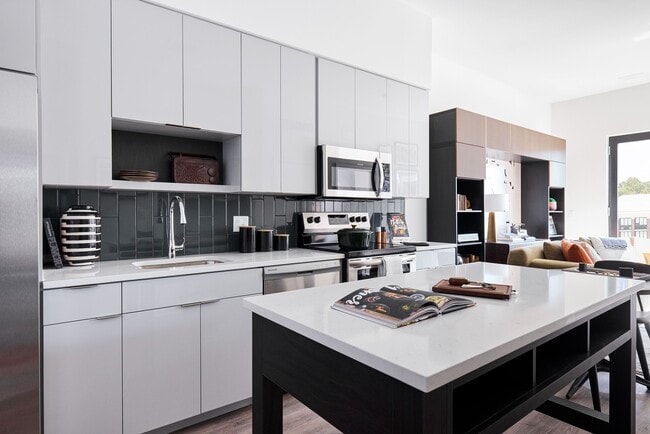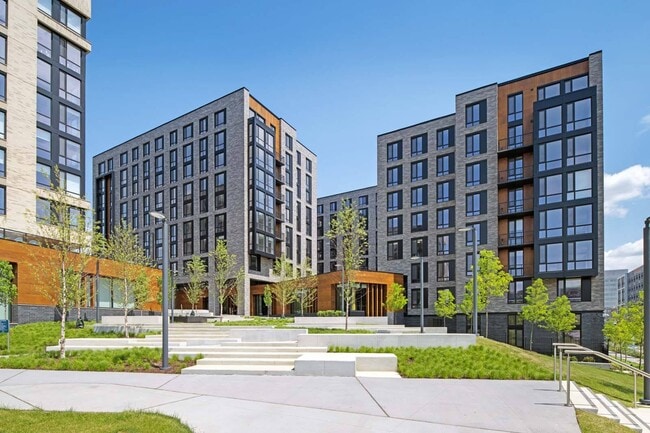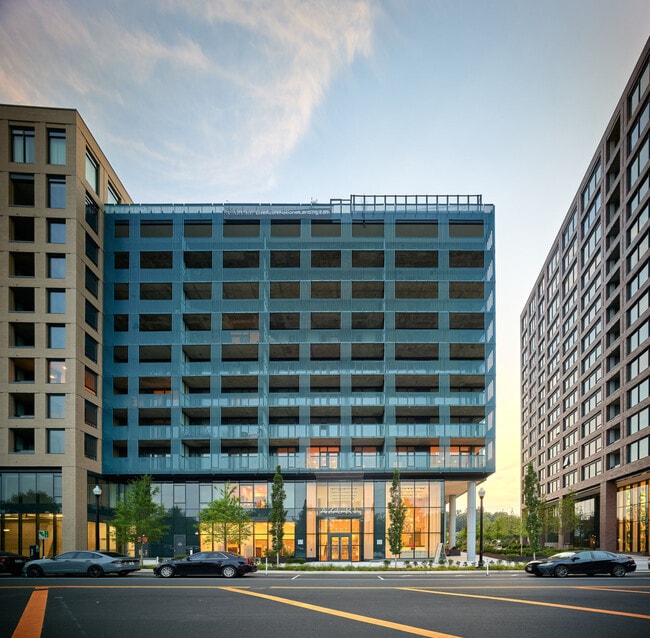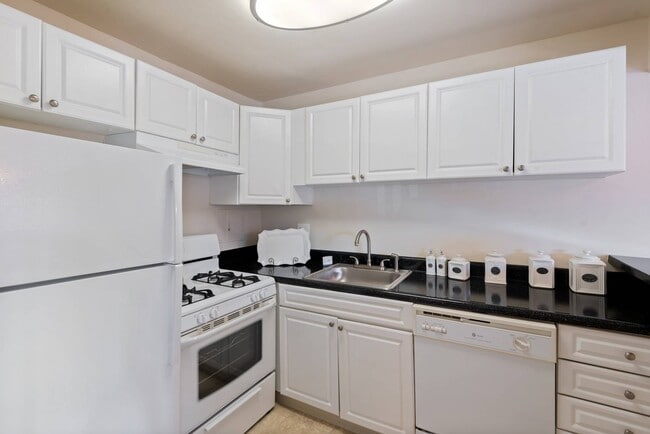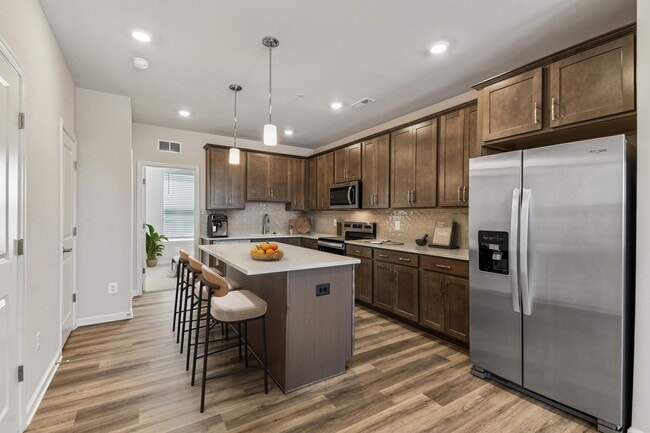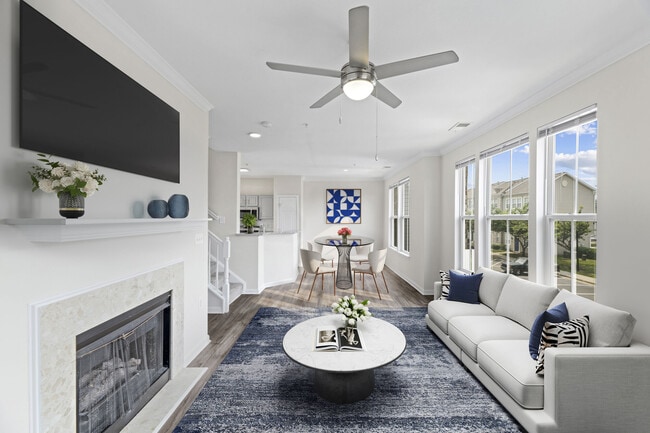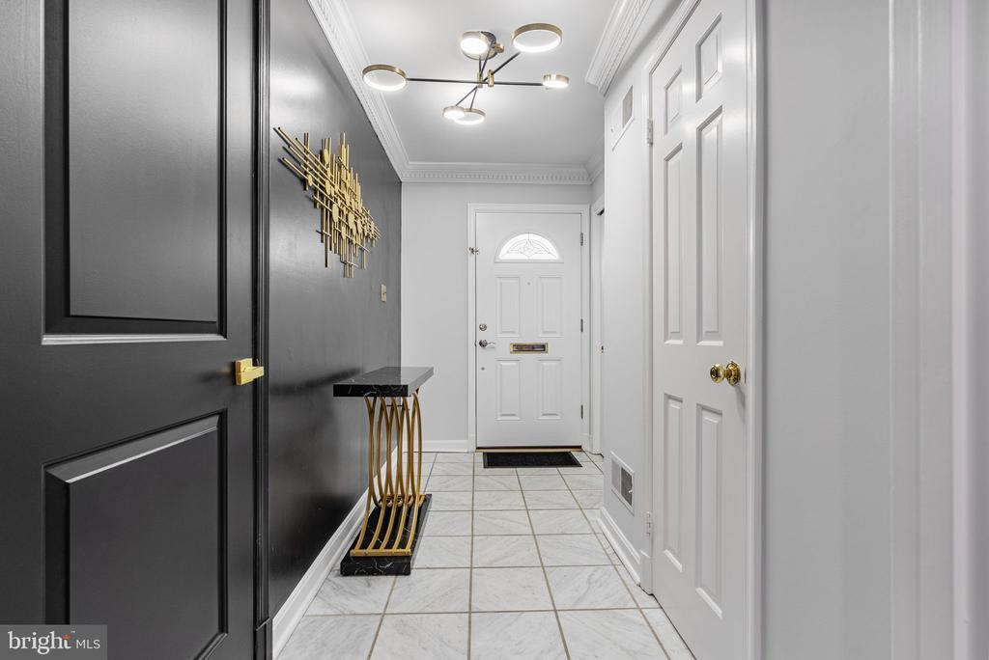11008 Wickshire Way
Rockville, MD 20852
-
Bedrooms
3
-
Bathrooms
3.5
-
Square Feet
--
-
Available
Available Now
Highlights
- Traditional Architecture
- 2 Fireplaces
- Forced Air Heating and Cooling System
- Wood Burning Fireplace

About This Home
Discover the epitome of luxury living in this 3-level townhouse-style condo located in the highly sought-after Crest of Wickford community. This all-brick end unit townhome faces a serene private courtyard with green space and offers assigned parking by the rear entrance for ultimate convenience. The property features an array of upscale details including hardwood floors and staircases, dentil molding, recessed lighting, and two inviting fireplaces. Oversized windows flood the space with natural light, creating a warm and welcoming atmosphere. Upon entering, the main level greets you with a spacious and open living room, adorned with crown molding, gleaming hardwoods, and a wood-burning fireplace. The custom-designed office, which can easily function as a third bedroom, boasts built-in bookcases and a convenient bar sink. A thoughtfully placed powder room completes the main level, ensuring both functionality and style. The lower level hosts a versatile family room/dining room, a modern kitchen with stainless steel appliances and granite counters, full sized washer and dryer, and a full bath. The family room features a second wood-burning fireplace and door which opens to the charming brick patio, perfect for outdoor entertaining. The kitchen is well-appointed and includes updated appliances, large island with a granite countertop, and a tiled backsplash. This level is not only aesthetically pleasing but also practical, as it facilitates easy access for carrying in groceries without the need to navigate stairs. Ascending to the upper level reveals two bedrooms and two baths, including a generously sized primary bedroom with three closets and an en-suite bath. The renovated primary bath is an oasis of relaxation, boasting a soaking tub/shower and a double vanity with a granite countertop. The second bath on this level has also been tastefully renovated, featuring a modern vanity, contemporary lighting, and a tiled stall shower with a frameless glass door. Updates to the property include a new roof (2019), new HVAC (2015), new windows (2013), newer appliances, and new recessed lighting. The exterior of the home is equally low-maintenance, thanks to the condo association that takes care of exterior maintenance, including the roof, common areas, trash and snow removal, and water. Energy efficiency is prioritized with upgraded attic insulation, thermal windows, and a newer HVAC system. Conveniently located just minutes away from a plethora of dining, shopping, entertainment, and recreational options, including Pike & Rose, Wildwood Shopping Center, Whole Foods, NOBE Market, Rockville Pike, Downtown Bethesda, Montgomery Mall, Cabin John Regional Park, and Rock Creek Park. Commuters will appreciate the easy access to I-270, I-495, Grosvenor Metro, and North Bethesda Metro. This property is a harmonious blend of elegance, comfort, and convenience, offering a unique opportunity for those seeking a refined lifestyle.
11008 Wickshire Way is a townhome located in Montgomery County and the 20852 ZIP Code. This area is served by the Montgomery County Public Schools attendance zone.
Home Details
Home Type
Year Built
Bedrooms and Bathrooms
Home Design
Interior Spaces
Listing and Financial Details
Lot Details
Parking
Schools
Utilities
Community Details
Overview
Pet Policy
Contact
- Listed by Leslie A Shafer | Omnia Real Estate LLC
- Phone Number
- Contact
-
Source
 Bright MLS, Inc.
Bright MLS, Inc.
- Fireplace
Positioned roughly 20 miles north of Washington D.C., Rockville is a charming suburb with a friendly community atmosphere just a stone’s throw from one of America’s most exciting cities. Parents will appreciate the abundance of excellent schools, and residents of all types will appreciate the seemingly endless amenities scattered around the landscape.
The Rockville Town Center serves as the city’s downtown district, a modern mixed-use development with classic style that houses specialty shopping, dining, and apartments in a walkable layout. All along Rockville Pike sits a plethora of restaurants and shopping centers. The city has gone to great lengths to make the community bicycle-friendly, and an extensive network of bike lanes and trails give cyclists a tremendous degree of safe access throughout Rockville.
Numerous local golf courses and the sprawling Rock Creek Regional Park provide folks with ample opportunities to spend quality time in the peace and quiet of the great outdoors.
Learn more about living in Rockville| Colleges & Universities | Distance | ||
|---|---|---|---|
| Colleges & Universities | Distance | ||
| Drive: | 13 min | 5.2 mi | |
| Drive: | 16 min | 7.7 mi | |
| Drive: | 13 min | 7.7 mi | |
| Drive: | 15 min | 7.8 mi |
 The GreatSchools Rating helps parents compare schools within a state based on a variety of school quality indicators and provides a helpful picture of how effectively each school serves all of its students. Ratings are on a scale of 1 (below average) to 10 (above average) and can include test scores, college readiness, academic progress, advanced courses, equity, discipline and attendance data. We also advise parents to visit schools, consider other information on school performance and programs, and consider family needs as part of the school selection process.
The GreatSchools Rating helps parents compare schools within a state based on a variety of school quality indicators and provides a helpful picture of how effectively each school serves all of its students. Ratings are on a scale of 1 (below average) to 10 (above average) and can include test scores, college readiness, academic progress, advanced courses, equity, discipline and attendance data. We also advise parents to visit schools, consider other information on school performance and programs, and consider family needs as part of the school selection process.
View GreatSchools Rating Methodology
Data provided by GreatSchools.org © 2025. All rights reserved.
Transportation options available in Rockville include White Flint, located 0.8 mile from 11008 Wickshire Way. 11008 Wickshire Way is near Ronald Reagan Washington Ntl, located 15.7 miles or 30 minutes away, and Washington Dulles International, located 25.3 miles or 43 minutes away.
| Transit / Subway | Distance | ||
|---|---|---|---|
| Transit / Subway | Distance | ||
|
|
Walk: | 15 min | 0.8 mi |
|
|
Walk: | 16 min | 0.9 mi |
|
|
Drive: | 5 min | 2.0 mi |
|
|
Drive: | 6 min | 2.9 mi |
|
|
Drive: | 11 min | 4.0 mi |
| Commuter Rail | Distance | ||
|---|---|---|---|
| Commuter Rail | Distance | ||
|
|
Drive: | 4 min | 1.3 mi |
|
|
Drive: | 6 min | 2.5 mi |
|
|
Drive: | 10 min | 4.1 mi |
|
|
Drive: | 13 min | 7.5 mi |
|
|
Drive: | 18 min | 9.7 mi |
| Airports | Distance | ||
|---|---|---|---|
| Airports | Distance | ||
|
Ronald Reagan Washington Ntl
|
Drive: | 30 min | 15.7 mi |
|
Washington Dulles International
|
Drive: | 43 min | 25.3 mi |
Time and distance from 11008 Wickshire Way.
| Shopping Centers | Distance | ||
|---|---|---|---|
| Shopping Centers | Distance | ||
| Walk: | 7 min | 0.4 mi | |
| Walk: | 10 min | 0.5 mi | |
| Walk: | 11 min | 0.6 mi |
| Parks and Recreation | Distance | ||
|---|---|---|---|
| Parks and Recreation | Distance | ||
|
McCrillis Gardens
|
Drive: | 9 min | 4.1 mi |
|
Croydon Creek Nature Center
|
Drive: | 11 min | 4.5 mi |
|
Locust Grove Nature Center
|
Drive: | 11 min | 4.9 mi |
|
Brookside Gardens
|
Drive: | 10 min | 5.4 mi |
|
Wheaton Regional Park
|
Drive: | 15 min | 6.9 mi |
| Hospitals | Distance | ||
|---|---|---|---|
| Hospitals | Distance | ||
| Drive: | 6 min | 2.9 mi | |
| Drive: | 7 min | 3.6 mi | |
| Drive: | 10 min | 6.2 mi |
You May Also Like
Similar Rentals Nearby
-
-
-
-
-
-
-
-
1 / 15
-
-
What Are Walk Score®, Transit Score®, and Bike Score® Ratings?
Walk Score® measures the walkability of any address. Transit Score® measures access to public transit. Bike Score® measures the bikeability of any address.
What is a Sound Score Rating?
A Sound Score Rating aggregates noise caused by vehicle traffic, airplane traffic and local sources
