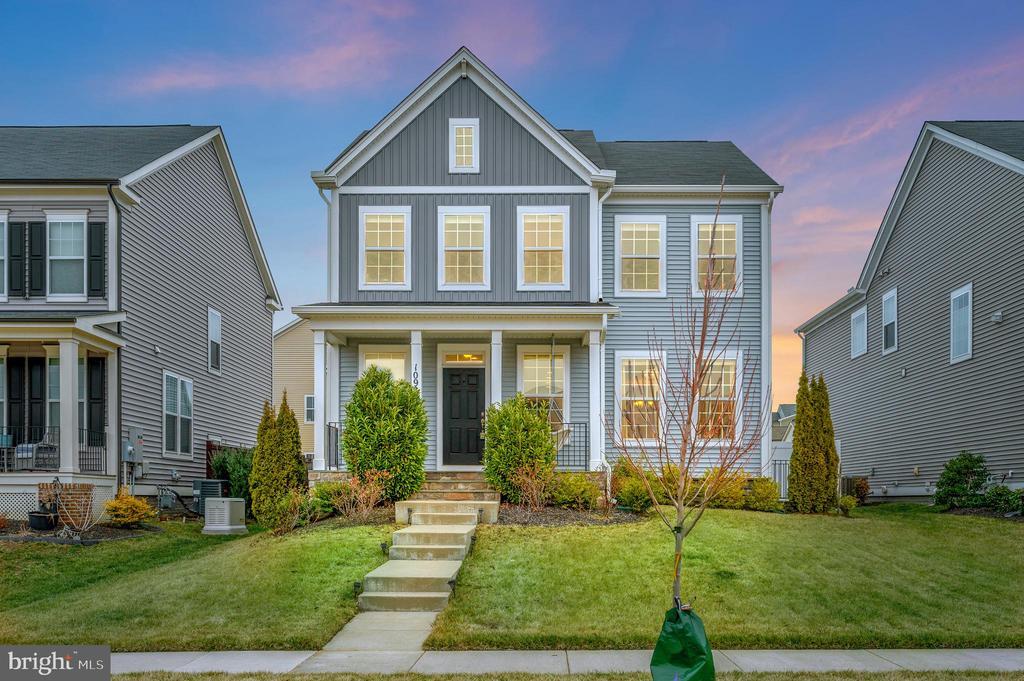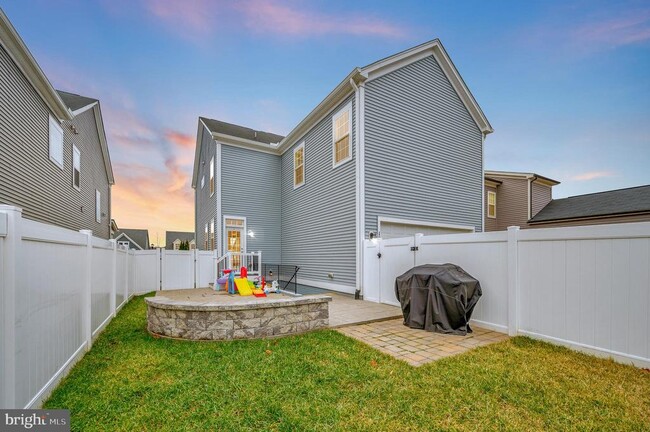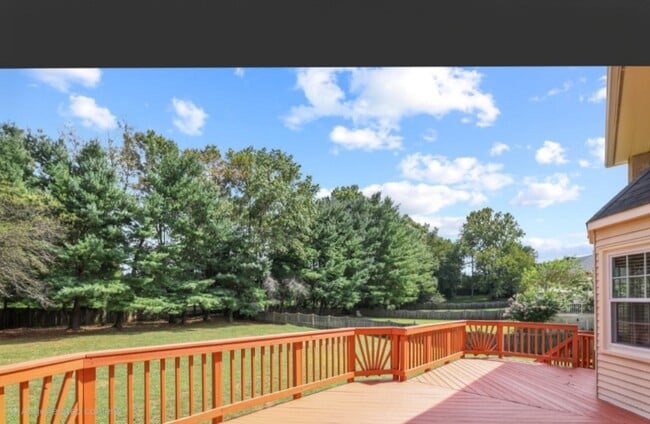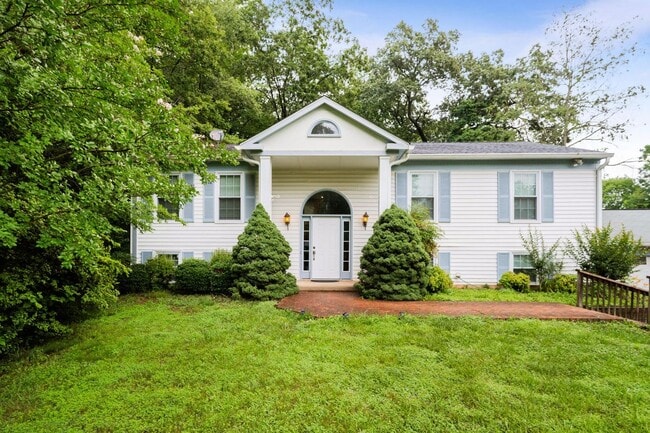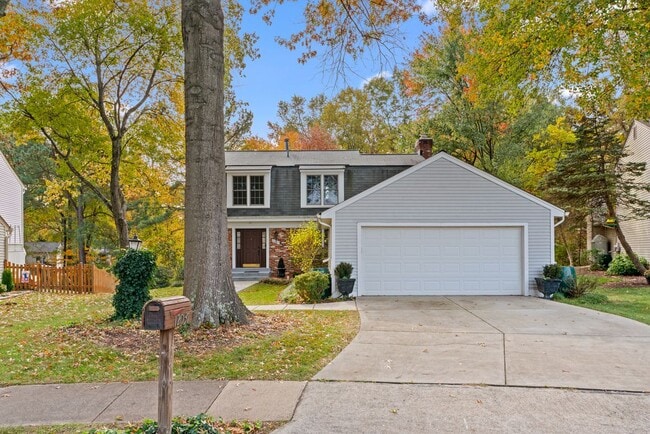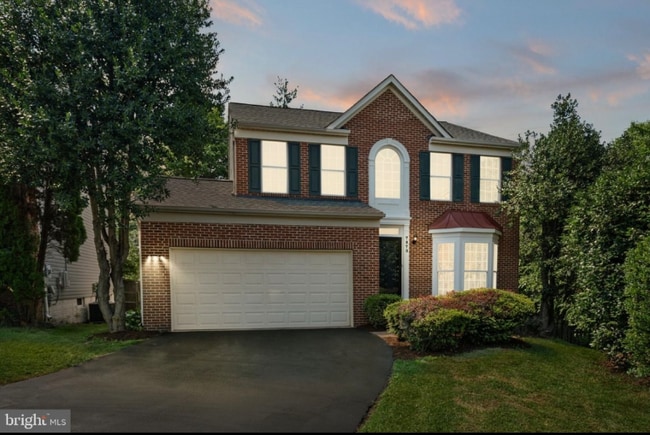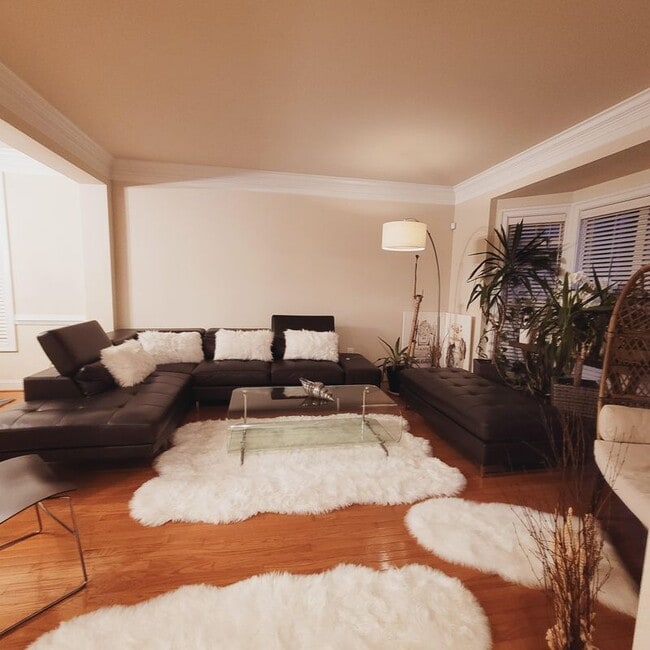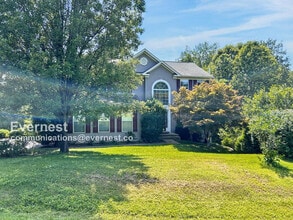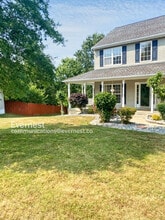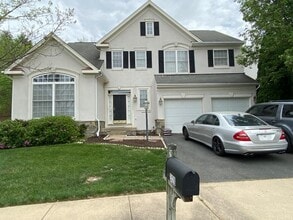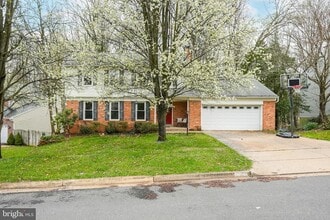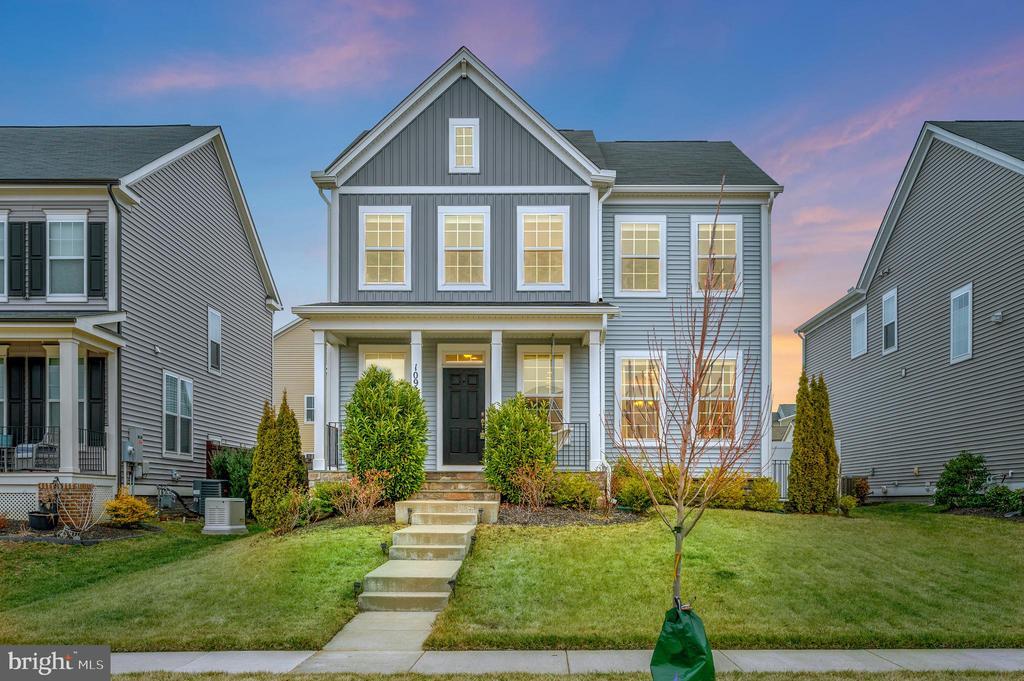1092 Aspen Rd
Stafford, VA 22554
-
Bedrooms
5
-
Bathrooms
3.5
-
Square Feet
2,982 sq ft
-
Available
Available Now
Highlights
- Fitness Center
- Gourmet Kitchen
- Open Floorplan
- Colonial Architecture
- Clubhouse
- Wood Flooring

About This Home
Nestled in the desirable Embrey Mill community, this stunning single-family home offers a spacious and functional layout that is perfect for modern living. The open-concept main level features beautiful hardwood floors throughout, with a large family and dining area that effortlessly accommodates your family’s needs. The kitchen is equipped with granite countertops, stainless steel appliances, plenty of cabinet space, and a large island with seating for four. A convenient walk-in pantry and a drop zone area make daily living a breeze. Upstairs, you’ll find a generous laundry room with natural light, as well as a hall bath featuring dual sinks and a separate shower area. The home has three large bedrooms. primary suite with a spacious walk-in closet and a bonus coffee bar with a mini-fridge. The en suite bathroom with dual sinks and a beautifully upgraded tiled walk-in shower. The fully finished basement provides an ideal space for relaxation or entertainment, with a large recreation room, full bath, and an additional bedroom with a walk up basement. Outside, the stamped concrete patio extends your living space, offering the perfect spot for outdoor gatherings with a vinyl privacy fence. Embrey Mill community offers an array of amenities, including two pools, a fitness center, playgrounds, soccer fields, dog parks, walking trails, a community garden, and a fire pit—ensuring there’s something for everyone to enjoy. Don’t miss your chance to make this exceptional home yours. Schedule a showing today!
1092 Aspen Rd is a house located in Stafford County and the 22554 ZIP Code. This area is served by the Stafford County Public Schools attendance zone.
Home Details
Home Type
Year Built
Bedrooms and Bathrooms
Finished Basement
Flooring
Home Design
Home Security
Interior Spaces
Kitchen
Laundry
Listing and Financial Details
Lot Details
Outdoor Features
Parking
Schools
Utilities
Community Details
Amenities
Overview
Pet Policy
Recreation
Contact
- Listed by Lisa Nelson | CENTURY 21 Redwood Realty
- Phone Number
- Contact
-
Source
 Bright MLS, Inc.
Bright MLS, Inc.
- Fireplace
- Dishwasher
- Basement
It's where Pocahontas was kidnapped in 1613 … and where George Washington lived as a child. Stafford, located along the Potomac River and including part of the Quantico Marine Corps Base, is located along I-95 about 40 miles southwest of Washington DC. Stafford, a large CDP with a population of about 4,400, is the county seat for Stafford County.
This fascinating town features several historic destinations, great shops and restaurants, and easy access to Quantico on its north end and historic Fredericksburg to the south. Accokeek Furnace Archeological Site is one of the area's historic sites, built around 1726. The Principio Company leased the land from George Washington's father, Augustine Washington.
Public Quarry at Government Island contains sandstone that was used to build the White House and the US Capitol building.
Learn more about living in Stafford| Colleges & Universities | Distance | ||
|---|---|---|---|
| Colleges & Universities | Distance | ||
| Drive: | 24 min | 12.8 mi | |
| Drive: | 26 min | 17.7 mi | |
| Drive: | 45 min | 30.0 mi | |
| Drive: | 49 min | 32.6 mi |
 The GreatSchools Rating helps parents compare schools within a state based on a variety of school quality indicators and provides a helpful picture of how effectively each school serves all of its students. Ratings are on a scale of 1 (below average) to 10 (above average) and can include test scores, college readiness, academic progress, advanced courses, equity, discipline and attendance data. We also advise parents to visit schools, consider other information on school performance and programs, and consider family needs as part of the school selection process.
The GreatSchools Rating helps parents compare schools within a state based on a variety of school quality indicators and provides a helpful picture of how effectively each school serves all of its students. Ratings are on a scale of 1 (below average) to 10 (above average) and can include test scores, college readiness, academic progress, advanced courses, equity, discipline and attendance data. We also advise parents to visit schools, consider other information on school performance and programs, and consider family needs as part of the school selection process.
View GreatSchools Rating Methodology
Data provided by GreatSchools.org © 2025. All rights reserved.
You May Also Like
Similar Rentals Nearby
What Are Walk Score®, Transit Score®, and Bike Score® Ratings?
Walk Score® measures the walkability of any address. Transit Score® measures access to public transit. Bike Score® measures the bikeability of any address.
What is a Sound Score Rating?
A Sound Score Rating aggregates noise caused by vehicle traffic, airplane traffic and local sources
