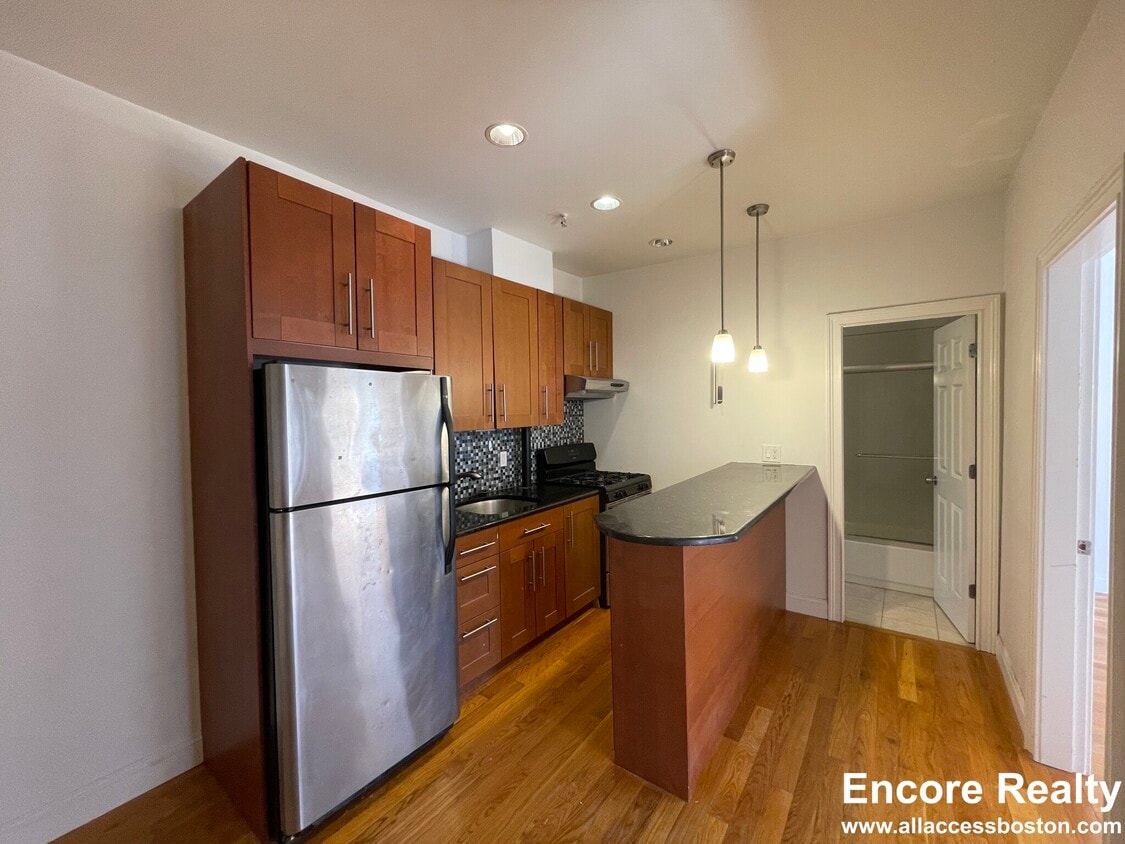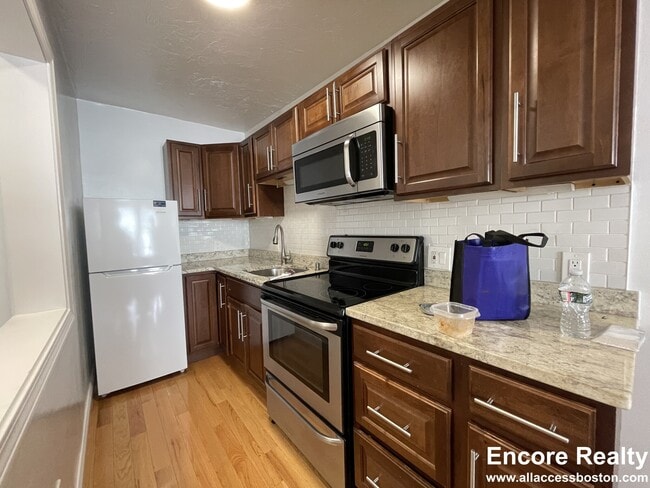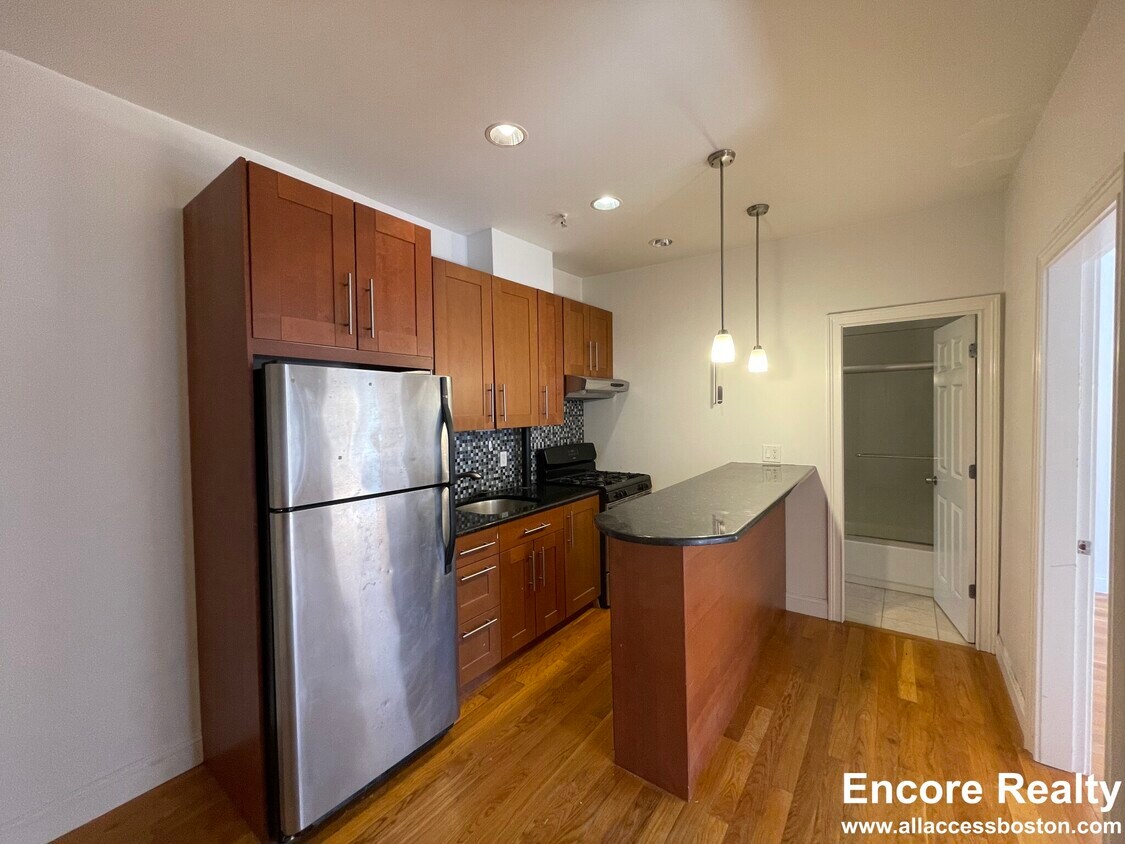108 Peterborough St
Boston, MA 02215
-
Bedrooms
Studio - 2
-
Bathrooms
1
-
Square Feet
999 sq ft
-
Available
Available Now
Highlight
- Hardwood Floors

4 Available Units
About 108 Peterborough St Boston, MA 02215
Washer and Dryer in unit. Cat Friendly. PArking available for rent.
Studio in Fenway | Heat and Hot Water included. Studio apartment with a seperate Eat-in kitchen that features refrigerator and stove with oven. Hardwood floors. Bathroom has a tub and shower combo. Lots of natural light! Apartment located near shops, restaurants, T, MFA, The Fenway Park, Back Bay Fens, Longwood area and many more. Laundry in building. Heat and Hot water included. Contact me for parking info and more. Don't miss out. Schedule a showing now. First Month's Rent: $2050 Last Month's Rent: $2050 Lock & Key Fee: $100 Broker's Fee: $2050 Total: $6250 Move-in costs may be negotiable for well-qualified applicants. Parking available $275
108 Peterborough St is a condo located in Suffolk County and the 02215 ZIP Code. This area is served by the Boston Public Schools attendance zone.
Condo Features
Washer/Dryer
Hardwood Floors
Granite Countertops
Microwave
- Washer/Dryer
- Tub/Shower
- Intercom
- Disposal
- Granite Countertops
- Stainless Steel Appliances
- Kitchen
- Microwave
- Oven
- Range
- Refrigerator
- Hardwood Floors
Fees and Policies
The fees below are based on community-supplied data and may exclude additional fees and utilities.
- Cats Allowed
-
Fees not specified
-
Weight limit--
-
Pet Limit--
Details
Property Information
-
4 units

West Fenway Apartments
Discover West Fenway Apartments - a condo community offering many amenities, a great location, and a variety of available units tailored to your lifestyle. Explore your next home today!
Learn more about West Fenway ApartmentsContact
- Contact
Tree-filled, historic, and packed with educational opportunity, there's no other neighborhood quite like Fenway. The neighborhood may be most well-known for its titular attraction, Fenway Park, home of the Boston Red Sox. However, the area is also renowned for its sprawling greenspace. The name "Fenway" refers to the neighborhood’s lush parkway and tree-filled paths that wind lazily through the area, forming part of Frederick Law Olmsted’s “Emerald Necklace Plan” (a chain of parks throughout Boston). The Fenway opened in 1876, and its route includes the Museum of Fine Arts and the Isabella Steward Gardner Museum.
Learn more about living in Fenway| Colleges & Universities | Distance | ||
|---|---|---|---|
| Colleges & Universities | Distance | ||
| Walk: | 8 min | 0.4 mi | |
| Walk: | 8 min | 0.4 mi | |
| Walk: | 11 min | 0.6 mi | |
| Walk: | 12 min | 0.7 mi |
 The GreatSchools Rating helps parents compare schools within a state based on a variety of school quality indicators and provides a helpful picture of how effectively each school serves all of its students. Ratings are on a scale of 1 (below average) to 10 (above average) and can include test scores, college readiness, academic progress, advanced courses, equity, discipline and attendance data. We also advise parents to visit schools, consider other information on school performance and programs, and consider family needs as part of the school selection process.
The GreatSchools Rating helps parents compare schools within a state based on a variety of school quality indicators and provides a helpful picture of how effectively each school serves all of its students. Ratings are on a scale of 1 (below average) to 10 (above average) and can include test scores, college readiness, academic progress, advanced courses, equity, discipline and attendance data. We also advise parents to visit schools, consider other information on school performance and programs, and consider family needs as part of the school selection process.
View GreatSchools Rating Methodology
Data provided by GreatSchools.org © 2025. All rights reserved.
Transportation options available in Boston include Fenway Station, located 0.4 mile from 108 Peterborough St. 108 Peterborough St is near General Edward Lawrence Logan International, located 7.3 miles or 15 minutes away.
| Transit / Subway | Distance | ||
|---|---|---|---|
| Transit / Subway | Distance | ||
|
|
Walk: | 7 min | 0.4 mi |
|
|
Walk: | 10 min | 0.6 mi |
|
|
Walk: | 12 min | 0.6 mi |
|
|
Walk: | 13 min | 0.7 mi |
|
|
Drive: | 3 min | 1.3 mi |
| Commuter Rail | Distance | ||
|---|---|---|---|
| Commuter Rail | Distance | ||
|
|
Drive: | 3 min | 1.4 mi |
|
|
Drive: | 8 min | 2.0 mi |
| Drive: | 6 min | 2.9 mi | |
|
|
Drive: | 8 min | 4.0 mi |
| Drive: | 14 min | 7.1 mi |
| Airports | Distance | ||
|---|---|---|---|
| Airports | Distance | ||
|
General Edward Lawrence Logan International
|
Drive: | 15 min | 7.3 mi |
Time and distance from 108 Peterborough St.
| Shopping Centers | Distance | ||
|---|---|---|---|
| Shopping Centers | Distance | ||
| Walk: | 10 min | 0.5 mi | |
| Walk: | 11 min | 0.6 mi | |
| Drive: | 9 min | 4.9 mi |
| Parks and Recreation | Distance | ||
|---|---|---|---|
| Parks and Recreation | Distance | ||
|
Coit Observatory
|
Drive: | 3 min | 1.3 mi |
|
Charles River Reservation
|
Drive: | 3 min | 1.5 mi |
|
John Fitzgerald Kennedy National Historic Site
|
Drive: | 4 min | 1.7 mi |
|
Roxbury Heritage State Park
|
Drive: | 4 min | 2.1 mi |
|
Boston Public Garden
|
Drive: | 7 min | 2.3 mi |
| Hospitals | Distance | ||
|---|---|---|---|
| Hospitals | Distance | ||
| Walk: | 7 min | 0.4 mi | |
| Walk: | 12 min | 0.7 mi | |
| Walk: | 15 min | 0.8 mi |
| Military Bases | Distance | ||
|---|---|---|---|
| Military Bases | Distance | ||
| Drive: | 28 min | 14.6 mi | |
| Drive: | 27 min | 15.6 mi |
- Washer/Dryer
- Tub/Shower
- Intercom
- Disposal
- Granite Countertops
- Stainless Steel Appliances
- Kitchen
- Microwave
- Oven
- Range
- Refrigerator
- Hardwood Floors
108 Peterborough St Photos
108 Peterborough St Boston, MA 02215 has studios to two bedrooms with rent ranges from $2,050/mo. to $3,600/mo.
Yes, to view the floor plan in person, please schedule a personal tour.
108 Peterborough St Boston, MA 02215 is in Fenway in the city of Boston. Here you’ll find three shopping centers within 4.9 miles of the property. Five parks are within 2.3 miles, including Charles River Reservation, Coit Observatory, and Roxbury Heritage State Park.
What Are Walk Score®, Transit Score®, and Bike Score® Ratings?
Walk Score® measures the walkability of any address. Transit Score® measures access to public transit. Bike Score® measures the bikeability of any address.
What is a Sound Score Rating?
A Sound Score Rating aggregates noise caused by vehicle traffic, airplane traffic and local sources









